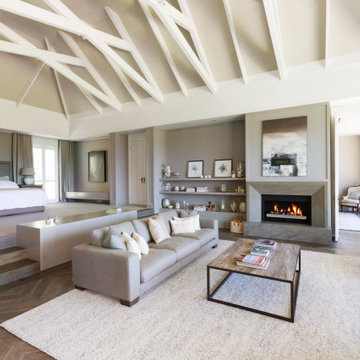高級な巨大な寝室 (表し梁、石材の暖炉まわり) の写真
絞り込み:
資材コスト
並び替え:今日の人気順
写真 1〜7 枚目(全 7 枚)
1/5
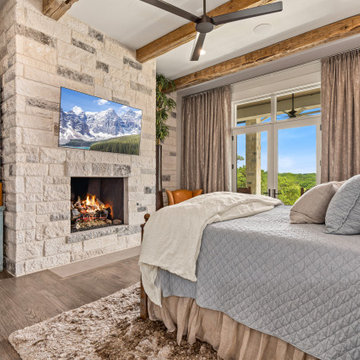
By combining modern open design with rich rustic touches, we were able to create a warm environment that was inviting and beautifully functional. Hand-hewn wood beams, rich wood floors and accented limestone treatments throughout lent a touch of old-world elegance.
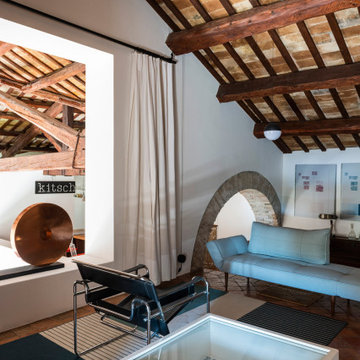
Foto: Federico Villa studio
巨大なエクレクティックスタイルのおしゃれな客用寝室 (グレーの壁、標準型暖炉、石材の暖炉まわり、表し梁、テラコッタタイルの床) のインテリア
巨大なエクレクティックスタイルのおしゃれな客用寝室 (グレーの壁、標準型暖炉、石材の暖炉まわり、表し梁、テラコッタタイルの床) のインテリア
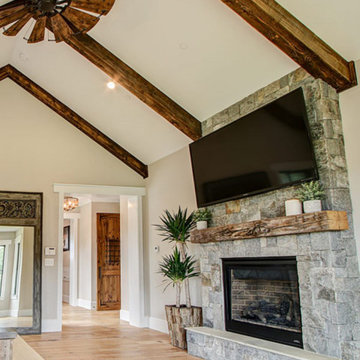
This stunning custom home in Clarksburg, MD serves as both Home and Corporate Office for Ambition Custom Homes. Nestled on 5 acres in Clarksburg, Maryland, this new home features unique privacy and beautiful year round views of Little Bennett Regional Park. This spectacular, true Modern Farmhouse features large windows, natural stone and rough hewn beams throughout.
Special features of this 10,000+ square foot home include an open floorplan on the first floor; a first floor Master Suite with Balcony and His/Hers Walk-in Closets and Spa Bath; a spacious gourmet kitchen with oversized butler pantry and large banquette eat in breakfast area; a large four-season screened-in porch which connects to an outdoor BBQ & Outdoor Kitchen area. The Lower Level boasts a separate entrance, reception area and offices for Ambition Custom Homes; and for the family provides ample room for entertaining, exercise and family activities including a game room, pottery room and sauna. The Second Floor Level has three en-suite Bedrooms with views overlooking the 1st Floor. Ample storage, a 4-Car Garage and separate Bike Storage & Work room complete the unique features of this custom home.
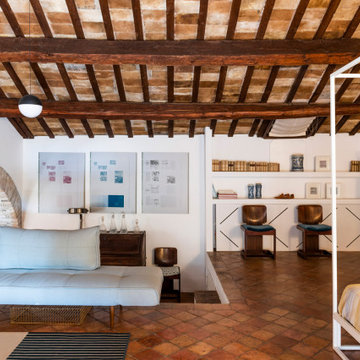
Foto: Federico Villa studio
巨大なエクレクティックスタイルのおしゃれな客用寝室 (グレーの壁、標準型暖炉、石材の暖炉まわり、表し梁、テラコッタタイルの床) のレイアウト
巨大なエクレクティックスタイルのおしゃれな客用寝室 (グレーの壁、標準型暖炉、石材の暖炉まわり、表し梁、テラコッタタイルの床) のレイアウト
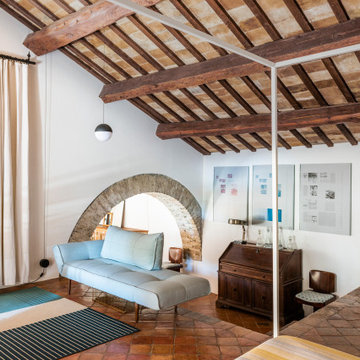
Foto: Federico Villa studio
巨大なエクレクティックスタイルのおしゃれな客用寝室 (グレーの壁、標準型暖炉、石材の暖炉まわり、表し梁、テラコッタタイルの床) のインテリア
巨大なエクレクティックスタイルのおしゃれな客用寝室 (グレーの壁、標準型暖炉、石材の暖炉まわり、表し梁、テラコッタタイルの床) のインテリア
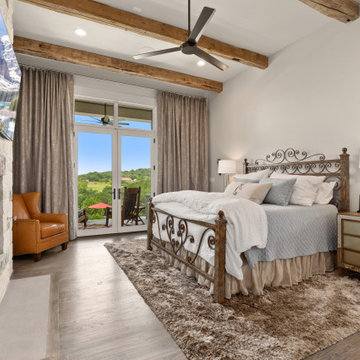
By combining modern open design with rich rustic touches, we were able to create a warm environment that was inviting and beautifully functional. Hand-hewn wood beams, rich wood floors and accented limestone treatments throughout lent a touch of old-world elegance.
高級な巨大な寝室 (表し梁、石材の暖炉まわり) の写真
1
