高級な寝室 (表し梁、三角天井、薪ストーブ) の写真
絞り込み:
資材コスト
並び替え:今日の人気順
写真 1〜18 枚目(全 18 枚)
1/5

Vaulted cathedral ceiling/roof in the loft. Nice view once its finished and the bed and furnitures in. Cant remember the exact finished height but some serious headroom for a little cabin loft. I think it was around 13' to the peak from the loft floor. Knee walls were around 2' high on the sides. Love the natural checking and cracking of the timber rafters and wall framing.
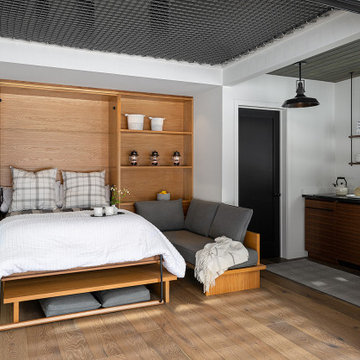
Custom wood built-ins, furniture and a Murphy bed allow the limited space to feel larger than it seems. No need to move furniture to pull down the bed for sleeping. These cushy couches stay right where they are. Free standing modern wood stove stands in the corner to keep the area warm. The upper level is open to the lower level and visible through a net. How Fun!
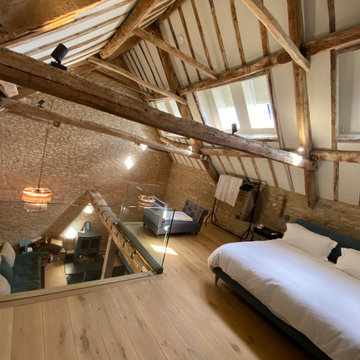
オックスフォードシャーにある中くらいなラスティックスタイルのおしゃれなロフト寝室 (黄色い壁、淡色無垢フローリング、薪ストーブ、表し梁、レンガ壁) のレイアウト
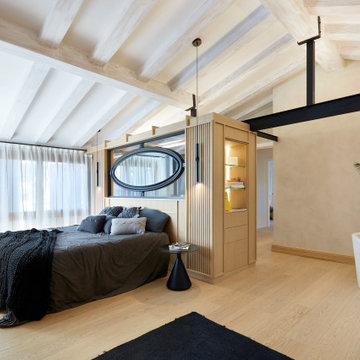
Dormitorio Master Suite de la casa. Diseño y reforma integral por Rosa Colet Interior Design.
バルセロナにある中くらいなコンテンポラリースタイルのおしゃれな主寝室 (ベージュの壁、淡色無垢フローリング、薪ストーブ、茶色い床、表し梁、ベージュの天井) のレイアウト
バルセロナにある中くらいなコンテンポラリースタイルのおしゃれな主寝室 (ベージュの壁、淡色無垢フローリング、薪ストーブ、茶色い床、表し梁、ベージュの天井) のレイアウト
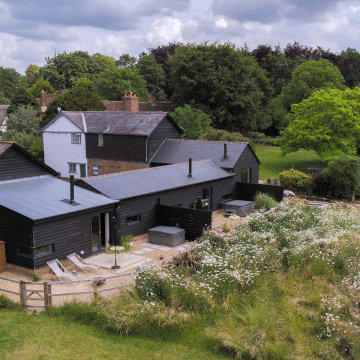
This project included a stables conversion into holiday lets on the site of a listed farmhouse (complete with all the restrictions that entails). We also extended into a barn attached to the listed farmhouse to create a kitchen extension and sunken snug area. Negotiating the project through listed building consent was tricky but we cracked it! Extra reports were needed to prove that the existing stables were actually not as old as the council had presumed and could therefore be re-built. Additionally, we produced drawings for the builder. Existing wobbly stud-work in the kitchen has been retained to tell the story of the barn and to retain character.
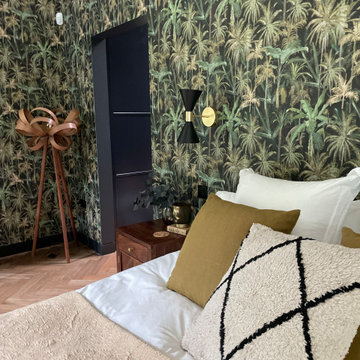
The Master Bedroom door leads through to the dressing room and ensuite bathroom. A bold Mind The Gap wallpaper was chosen with a dark background to work with the Farrow and Ball Downpipe paintwork and cupboards in the dressing room, as well as the large windows with views to the natural beauty outside.
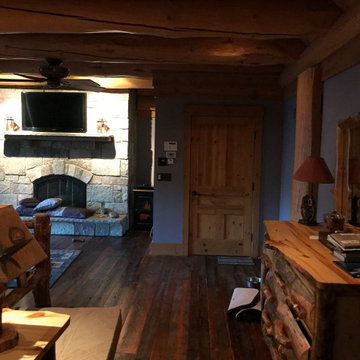
Upon Completion
シカゴにある中くらいなトラディショナルスタイルのおしゃれな寝室 (青い壁、濃色無垢フローリング、薪ストーブ、積石の暖炉まわり、茶色い床、板張り壁、表し梁)
シカゴにある中くらいなトラディショナルスタイルのおしゃれな寝室 (青い壁、濃色無垢フローリング、薪ストーブ、積石の暖炉まわり、茶色い床、板張り壁、表し梁)
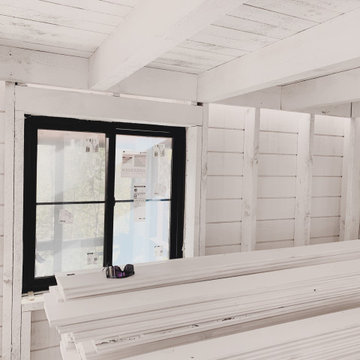
Guest bedroom pic. 8' ceiling in here. Had to go a little low in here so the loft would have huge headroom. Full 2" thick roughsawn shiplap flooring in loft above creates ceiling below.
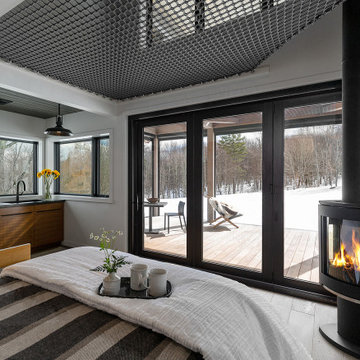
Kitchen, sleeping area or outdoor space. It is all connected creating indoor outdoor living. The free standing fireplace in the corner will keep you warm even if you open the full wall accordion doors in the middle of the winter.
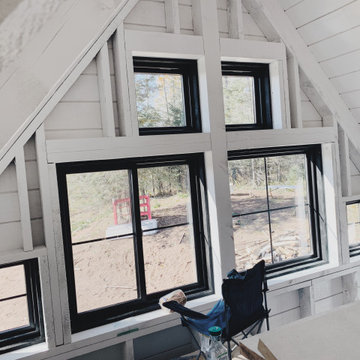
ミネアポリスにある小さなカントリー風のおしゃれなロフト寝室 (白い壁、淡色無垢フローリング、薪ストーブ、塗装板張りの暖炉まわり、ベージュの床、三角天井、塗装板張りの壁)
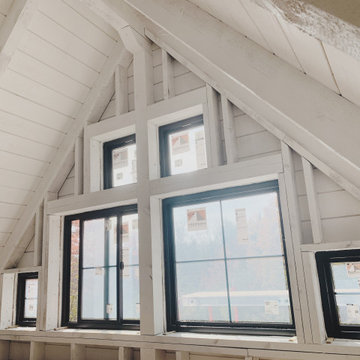
Another nice angle to show the gable window wall in the loft. Just put these in a few mins ago. One thing I noticed when ordering these windows, thought it was going to be a lot more for operable than fixed but it was hardly any more cost. Will probably use more operable ones from now on.
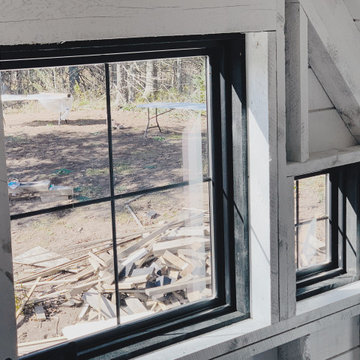
ミネアポリスにある小さなカントリー風のおしゃれなロフト寝室 (白い壁、淡色無垢フローリング、薪ストーブ、塗装板張りの暖炉まわり、ベージュの床、三角天井、塗装板張りの壁) のインテリア
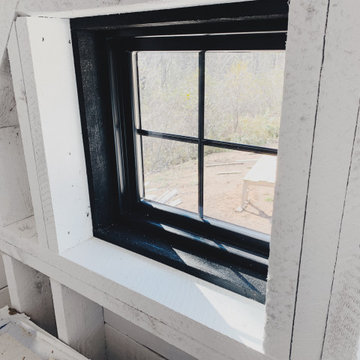
ミネアポリスにある小さなカントリー風のおしゃれなロフト寝室 (白い壁、淡色無垢フローリング、薪ストーブ、塗装板張りの暖炉まわり、ベージュの床、三角天井、塗装板張りの壁) のインテリア
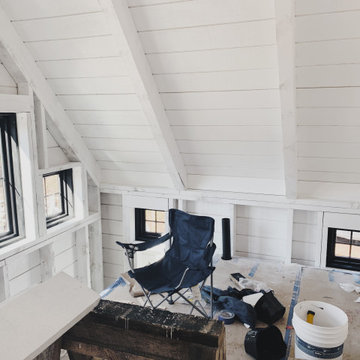
ミネアポリスにある小さなカントリー風のおしゃれなロフト寝室 (白い壁、淡色無垢フローリング、薪ストーブ、塗装板張りの暖炉まわり、ベージュの床、三角天井、塗装板張りの壁) のレイアウト
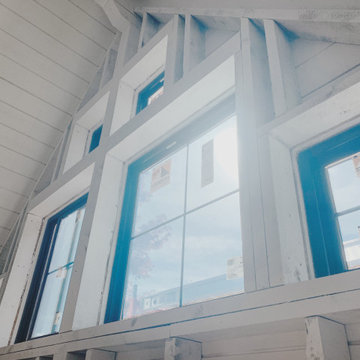
Took this pic as I was coming up the stairs into the loft on a sunny day. Like this angle.
ミネアポリスにある小さなラスティックスタイルのおしゃれなロフト寝室 (白い壁、淡色無垢フローリング、薪ストーブ、塗装板張りの暖炉まわり、ベージュの床、三角天井、塗装板張りの壁) のレイアウト
ミネアポリスにある小さなラスティックスタイルのおしゃれなロフト寝室 (白い壁、淡色無垢フローリング、薪ストーブ、塗装板張りの暖炉まわり、ベージュの床、三角天井、塗装板張りの壁) のレイアウト
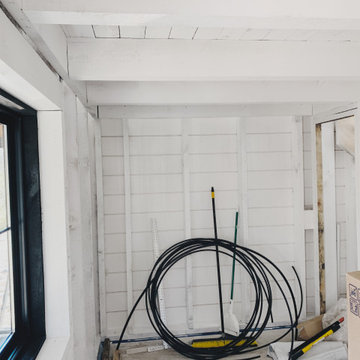
ミネアポリスにある小さなカントリー風のおしゃれな客用寝室 (白い壁、淡色無垢フローリング、薪ストーブ、塗装板張りの暖炉まわり、ベージュの床、表し梁、塗装板張りの壁) のインテリア
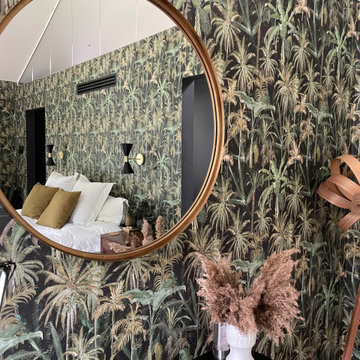
A bold Mind The Gap wallpaper choice was made for this bedroom, with wall mounted dimmable bedside lights. The triangular window that goes through to the dressing room can be seen above the bed.
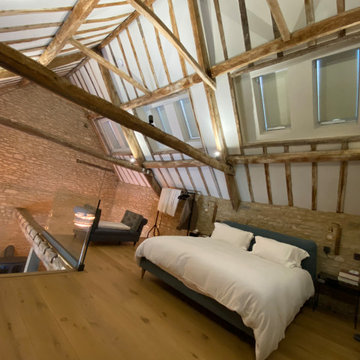
オックスフォードシャーにある中くらいなラスティックスタイルのおしゃれなロフト寝室 (黄色い壁、淡色無垢フローリング、薪ストーブ、表し梁、レンガ壁) のインテリア
高級な寝室 (表し梁、三角天井、薪ストーブ) の写真
1