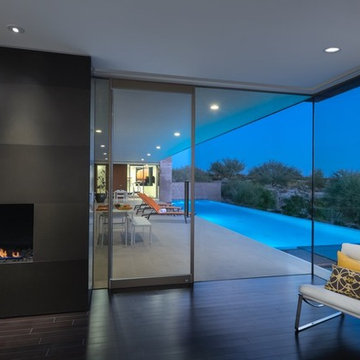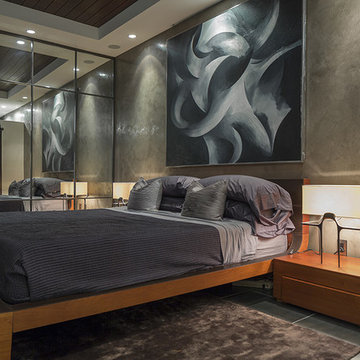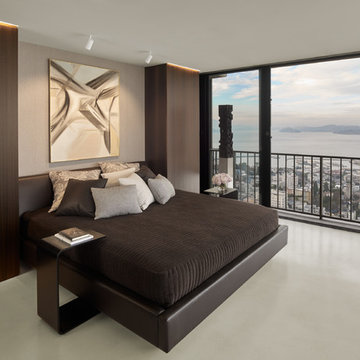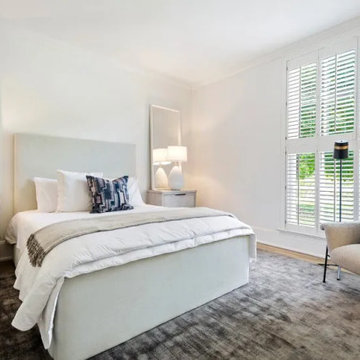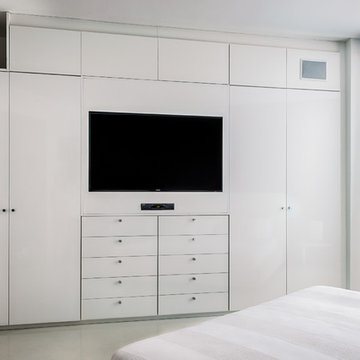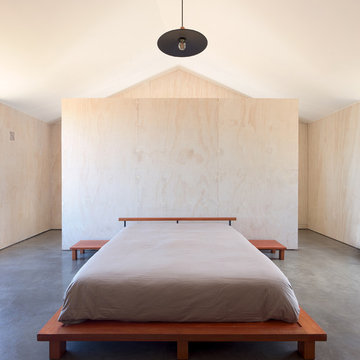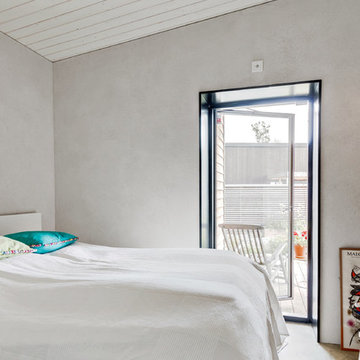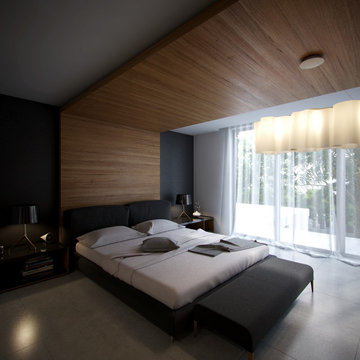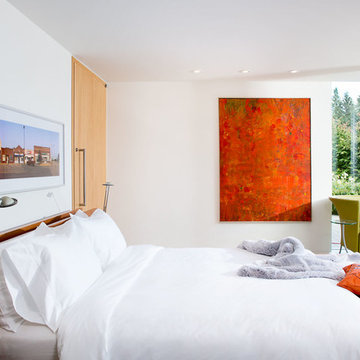高級な、ラグジュアリーな黒い、白い寝室 (竹フローリング、コンクリートの床) の写真
絞り込み:
資材コスト
並び替え:今日の人気順
写真 1〜20 枚目(全 487 枚)
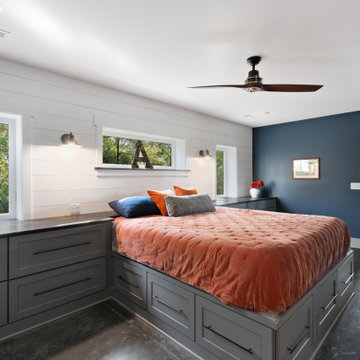
This 2,500 square-foot home, combines the an industrial-meets-contemporary gives its owners the perfect place to enjoy their rustic 30- acre property. Its multi-level rectangular shape is covered with corrugated red, black, and gray metal, which is low-maintenance and adds to the industrial feel.
Encased in the metal exterior, are three bedrooms, two bathrooms, a state-of-the-art kitchen, and an aging-in-place suite that is made for the in-laws. This home also boasts two garage doors that open up to a sunroom that brings our clients close nature in the comfort of their own home.
The flooring is polished concrete and the fireplaces are metal. Still, a warm aesthetic abounds with mixed textures of hand-scraped woodwork and quartz and spectacular granite counters. Clean, straight lines, rows of windows, soaring ceilings, and sleek design elements form a one-of-a-kind, 2,500 square-foot home
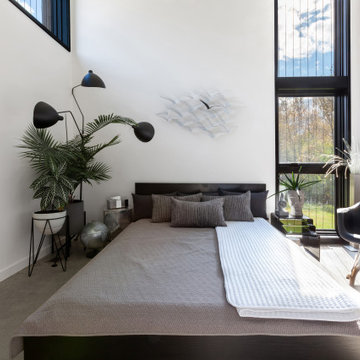
Guest Bedroom relaxes with neutral tones and great natural light - Architect: HAUS | Architecture For Modern Lifestyles - Builder: WERK | Building Modern - Photo: HAUS
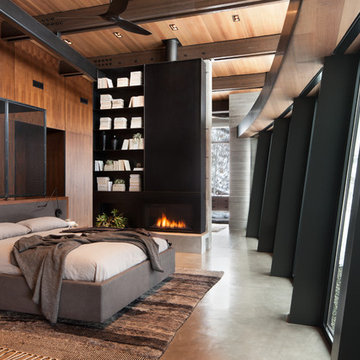
Master Bedroom with sloping and curving window wall.
Photo: David Marlow
ソルトレイクシティにある広いコンテンポラリースタイルのおしゃれな主寝室 (コンクリートの床、横長型暖炉、金属の暖炉まわり、グレーの床、茶色い壁、グレーとブラウン)
ソルトレイクシティにある広いコンテンポラリースタイルのおしゃれな主寝室 (コンクリートの床、横長型暖炉、金属の暖炉まわり、グレーの床、茶色い壁、グレーとブラウン)
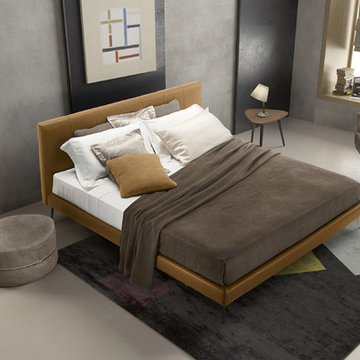
Clio Italian Leather Bed incorporates first and foremost the exhilarating vibrancy of customization. With a multitude of possibilities, Clio Designer Leather Bed promises not only pure relaxing pleasure and a sophisticated modern appeal but full throttled conformity to decorative requirements. Manufactured in Italy by Gamma International, Clio Modern Leather Bed is a masterfully handmade and extremely comfortable bedroom solution.
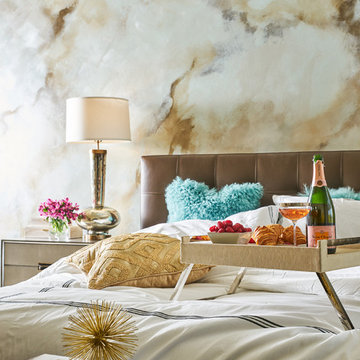
Luxe white bedding and colorful accent pillows balance out the elegant walls and furnishings.
Design: Wesley-Wayne Interiors
Photo: Stephen Karlisch
他の地域にある広いトランジショナルスタイルのおしゃれな主寝室 (マルチカラーの壁、コンクリートの床、グレーの床) のインテリア
他の地域にある広いトランジショナルスタイルのおしゃれな主寝室 (マルチカラーの壁、コンクリートの床、グレーの床) のインテリア
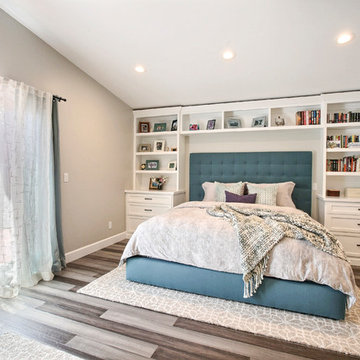
This custom bed alcove was built by Dynamic Designs. The gorgeous blue upholstered platform bed stands out perfectly within the creamy white cabinetry and the soft taupe walls. Metal accents are seen throughout the room. Comfort and luxury are the theme for this master suite.
Photography by Devi Pride
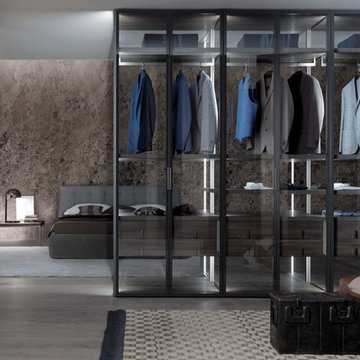
A brand new walk in wardrobe design called 'Palo Alto'. This system uses metal frames with integrated lighting on the reverse. Its a light airy approach to walk in wardrobes, with a fresh new approach to an ever popular system.
We also have the ability to add glass hinged doors effortlessly should you wish to keep the dust off a particular compartment.
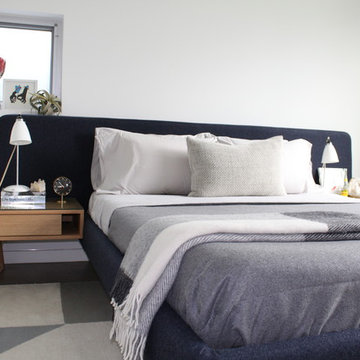
Our Austin design studio gave this guest bedroom a modern refresh with a splash color. Project designed by Melissa Barrett's Austin interior design studio LIVE WELL DESIGNS, LLC. They serve the entire Austin area and its surrounding towns, with an emphasis on Georgetown, Round Rock, Lake Travis, West Lake Hills, and Tarrytown.
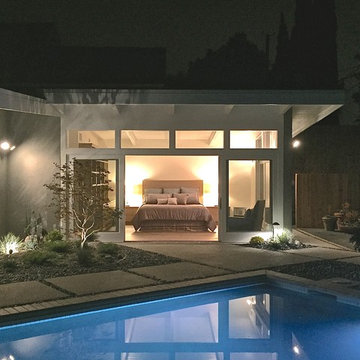
Master Suite Addition to Mid-Century Post and Beam Home. New hardscape and landscape
ロサンゼルスにある中くらいなミッドセンチュリースタイルのおしゃれな主寝室 (グレーの壁、コンクリートの床、暖炉なし) のレイアウト
ロサンゼルスにある中くらいなミッドセンチュリースタイルのおしゃれな主寝室 (グレーの壁、コンクリートの床、暖炉なし) のレイアウト
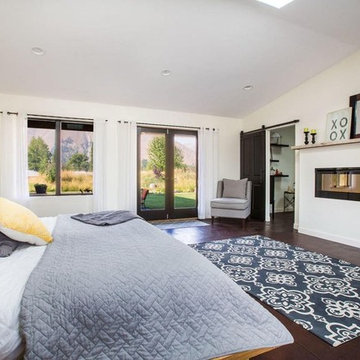
Expansive white master bedroom with ribbon fireplace and stained concrete floors.
他の地域にある広いカントリー風のおしゃれな主寝室 (白い壁、コンクリートの床、横長型暖炉、茶色い床、三角天井) のインテリア
他の地域にある広いカントリー風のおしゃれな主寝室 (白い壁、コンクリートの床、横長型暖炉、茶色い床、三角天井) のインテリア
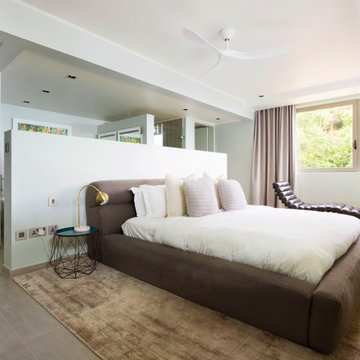
From the very first site visit the vision has been to capture the magnificent view and find ways to frame, surprise and combine it with movement through the building. This has been achieved in a Picturesque way by tantalising and choreographing the viewer’s experience.
The public-facing facade is muted with simple rendered panels, large overhanging roofs and a single point of entry, taking inspiration from Katsura Palace in Kyoto, Japan. Upon entering the cavernous and womb-like space the eye is drawn to a framed view of the Indian Ocean while the stair draws one down into the main house. Below, the panoramic vista opens up, book-ended by granitic cliffs, capped with lush tropical forests.
At the lower living level, the boundary between interior and veranda blur and the infinity pool seemingly flows into the ocean. Behind the stair, half a level up, the private sleeping quarters are concealed from view. Upstairs at entrance level, is a guest bedroom with en-suite bathroom, laundry, storage room and double garage. In addition, the family play-room on this level enjoys superb views in all directions towards the ocean and back into the house via an internal window.
In contrast, the annex is on one level, though it retains all the charm and rigour of its bigger sibling.
Internally, the colour and material scheme is minimalist with painted concrete and render forming the backdrop to the occasional, understated touches of steel, timber panelling and terrazzo. Externally, the facade starts as a rusticated rougher render base, becoming refined as it ascends the building. The composition of aluminium windows gives an overall impression of elegance, proportion and beauty. Both internally and externally, the structure is exposed and celebrated.
高級な、ラグジュアリーな黒い、白い寝室 (竹フローリング、コンクリートの床) の写真
1
