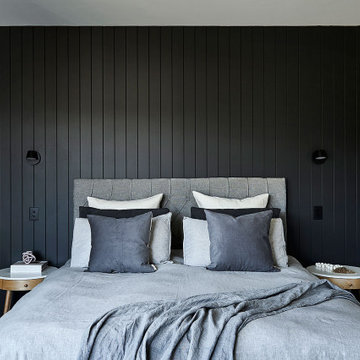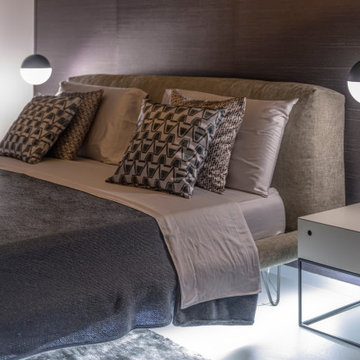ラグジュアリーな寝室 (グレーの床、羽目板の壁) の写真
絞り込み:
資材コスト
並び替え:今日の人気順
写真 1〜18 枚目(全 18 枚)
1/4

This 2-story home includes a 3- car garage with mudroom entry, an inviting front porch with decorative posts, and a screened-in porch. The home features an open floor plan with 10’ ceilings on the 1st floor and impressive detailing throughout. A dramatic 2-story ceiling creates a grand first impression in the foyer, where hardwood flooring extends into the adjacent formal dining room elegant coffered ceiling accented by craftsman style wainscoting and chair rail. Just beyond the Foyer, the great room with a 2-story ceiling, the kitchen, breakfast area, and hearth room share an open plan. The spacious kitchen includes that opens to the breakfast area, quartz countertops with tile backsplash, stainless steel appliances, attractive cabinetry with crown molding, and a corner pantry. The connecting hearth room is a cozy retreat that includes a gas fireplace with stone surround and shiplap. The floor plan also includes a study with French doors and a convenient bonus room for additional flexible living space. The first-floor owner’s suite boasts an expansive closet, and a private bathroom with a shower, freestanding tub, and double bowl vanity. On the 2nd floor is a versatile loft area overlooking the great room, 2 full baths, and 3 bedrooms with spacious closets.
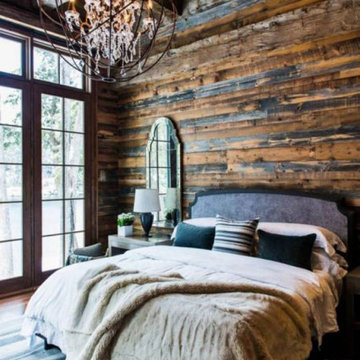
オレンジカウンティにある広いラスティックスタイルのおしゃれな主寝室 (白い壁、淡色無垢フローリング、標準型暖炉、石材の暖炉まわり、グレーの床、三角天井、羽目板の壁)
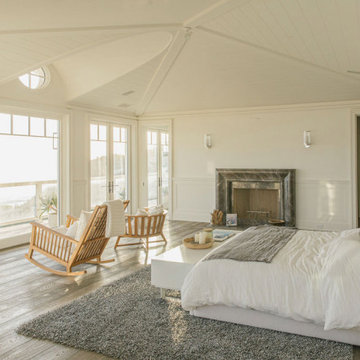
Burdge Architects- Traditional Cape Cod Style Home. Located in Malibu, CA.
ロサンゼルスにある巨大なビーチスタイルのおしゃれな主寝室 (白い壁、淡色無垢フローリング、標準型暖炉、石材の暖炉まわり、グレーの床、三角天井、羽目板の壁) のインテリア
ロサンゼルスにある巨大なビーチスタイルのおしゃれな主寝室 (白い壁、淡色無垢フローリング、標準型暖炉、石材の暖炉まわり、グレーの床、三角天井、羽目板の壁) のインテリア
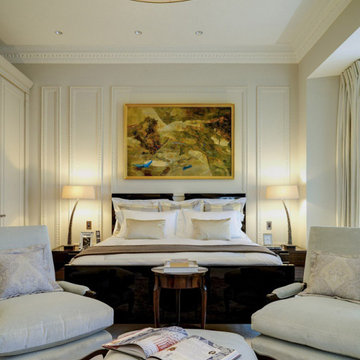
Perfectly balanced room with gorgeous original floor to ceiling wainscoting.
ロンドンにある広いトランジショナルスタイルのおしゃれな主寝室 (ベージュの壁、カーペット敷き、暖炉なし、グレーの床、格子天井、羽目板の壁、アクセントウォール) のインテリア
ロンドンにある広いトランジショナルスタイルのおしゃれな主寝室 (ベージュの壁、カーペット敷き、暖炉なし、グレーの床、格子天井、羽目板の壁、アクセントウォール) のインテリア
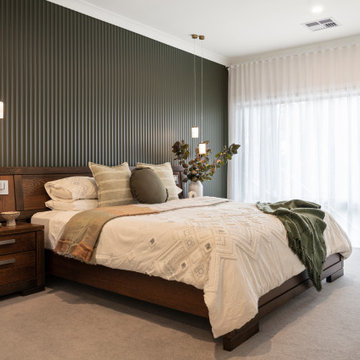
Master bedroom renovation
メルボルンにある中くらいなカントリー風のおしゃれな主寝室 (緑の壁、カーペット敷き、グレーの床、羽目板の壁) のインテリア
メルボルンにある中くらいなカントリー風のおしゃれな主寝室 (緑の壁、カーペット敷き、グレーの床、羽目板の壁) のインテリア
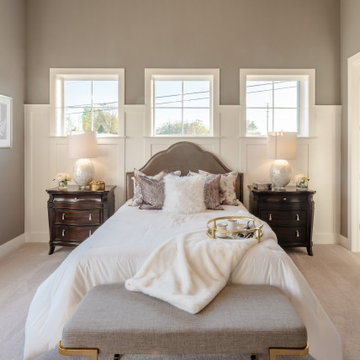
This 2-story home includes a 3- car garage with mudroom entry, an inviting front porch with decorative posts, and a screened-in porch. The home features an open floor plan with 10’ ceilings on the 1st floor and impressive detailing throughout. A dramatic 2-story ceiling creates a grand first impression in the foyer, where hardwood flooring extends into the adjacent formal dining room elegant coffered ceiling accented by craftsman style wainscoting and chair rail. Just beyond the Foyer, the great room with a 2-story ceiling, the kitchen, breakfast area, and hearth room share an open plan. The spacious kitchen includes that opens to the breakfast area, quartz countertops with tile backsplash, stainless steel appliances, attractive cabinetry with crown molding, and a corner pantry. The connecting hearth room is a cozy retreat that includes a gas fireplace with stone surround and shiplap. The floor plan also includes a study with French doors and a convenient bonus room for additional flexible living space. The first-floor owner’s suite boasts an expansive closet, and a private bathroom with a shower, freestanding tub, and double bowl vanity. On the 2nd floor is a versatile loft area overlooking the great room, 2 full baths, and 3 bedrooms with spacious closets.
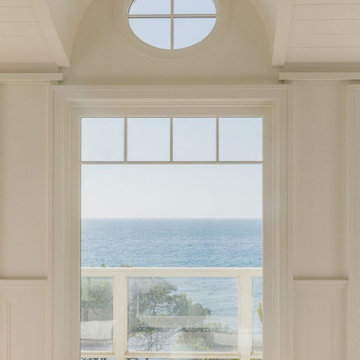
Burdge Architects- Traditional Cape Cod Style Home. Located in Malibu, CA.
ロサンゼルスにある巨大なビーチスタイルのおしゃれな主寝室 (白い壁、淡色無垢フローリング、標準型暖炉、石材の暖炉まわり、グレーの床、三角天井、羽目板の壁) のレイアウト
ロサンゼルスにある巨大なビーチスタイルのおしゃれな主寝室 (白い壁、淡色無垢フローリング、標準型暖炉、石材の暖炉まわり、グレーの床、三角天井、羽目板の壁) のレイアウト
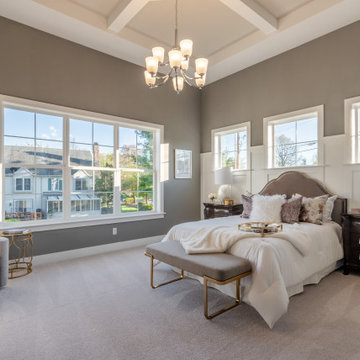
This 2-story home includes a 3- car garage with mudroom entry, an inviting front porch with decorative posts, and a screened-in porch. The home features an open floor plan with 10’ ceilings on the 1st floor and impressive detailing throughout. A dramatic 2-story ceiling creates a grand first impression in the foyer, where hardwood flooring extends into the adjacent formal dining room elegant coffered ceiling accented by craftsman style wainscoting and chair rail. Just beyond the Foyer, the great room with a 2-story ceiling, the kitchen, breakfast area, and hearth room share an open plan. The spacious kitchen includes that opens to the breakfast area, quartz countertops with tile backsplash, stainless steel appliances, attractive cabinetry with crown molding, and a corner pantry. The connecting hearth room is a cozy retreat that includes a gas fireplace with stone surround and shiplap. The floor plan also includes a study with French doors and a convenient bonus room for additional flexible living space. The first-floor owner’s suite boasts an expansive closet, and a private bathroom with a shower, freestanding tub, and double bowl vanity. On the 2nd floor is a versatile loft area overlooking the great room, 2 full baths, and 3 bedrooms with spacious closets.
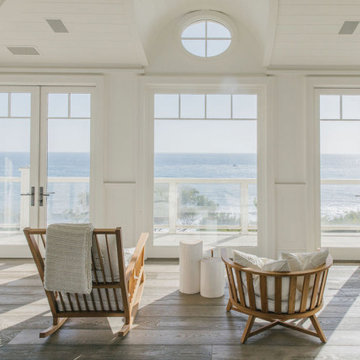
Burdge Architects- Traditional Cape Cod Style Home. Located in Malibu, CA.
ロサンゼルスにある巨大なビーチスタイルのおしゃれな主寝室 (白い壁、淡色無垢フローリング、標準型暖炉、石材の暖炉まわり、グレーの床、三角天井、羽目板の壁) のインテリア
ロサンゼルスにある巨大なビーチスタイルのおしゃれな主寝室 (白い壁、淡色無垢フローリング、標準型暖炉、石材の暖炉まわり、グレーの床、三角天井、羽目板の壁) のインテリア
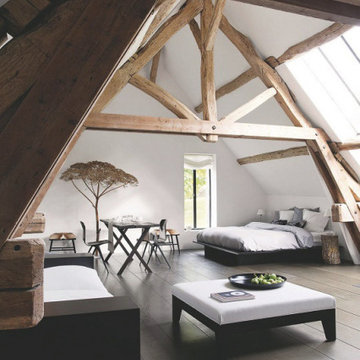
オレンジカウンティにある広いラスティックスタイルのおしゃれな主寝室 (白い壁、淡色無垢フローリング、標準型暖炉、石材の暖炉まわり、グレーの床、三角天井、羽目板の壁) のインテリア
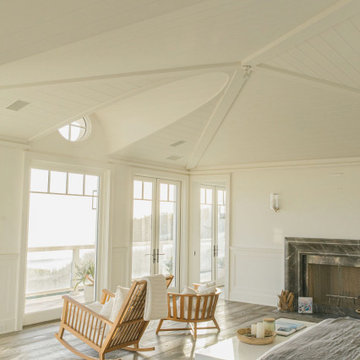
Burdge Architects- Traditional Cape Cod Style Home. Located in Malibu, CA.
ロサンゼルスにある巨大なビーチスタイルのおしゃれな主寝室 (白い壁、淡色無垢フローリング、標準型暖炉、石材の暖炉まわり、グレーの床、三角天井、羽目板の壁) のレイアウト
ロサンゼルスにある巨大なビーチスタイルのおしゃれな主寝室 (白い壁、淡色無垢フローリング、標準型暖炉、石材の暖炉まわり、グレーの床、三角天井、羽目板の壁) のレイアウト
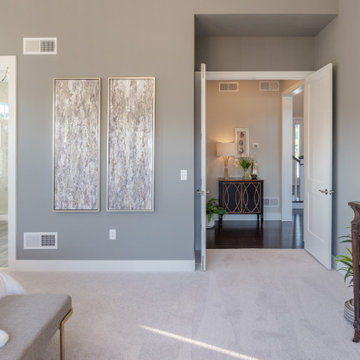
This 2-story home includes a 3- car garage with mudroom entry, an inviting front porch with decorative posts, and a screened-in porch. The home features an open floor plan with 10’ ceilings on the 1st floor and impressive detailing throughout. A dramatic 2-story ceiling creates a grand first impression in the foyer, where hardwood flooring extends into the adjacent formal dining room elegant coffered ceiling accented by craftsman style wainscoting and chair rail. Just beyond the Foyer, the great room with a 2-story ceiling, the kitchen, breakfast area, and hearth room share an open plan. The spacious kitchen includes that opens to the breakfast area, quartz countertops with tile backsplash, stainless steel appliances, attractive cabinetry with crown molding, and a corner pantry. The connecting hearth room is a cozy retreat that includes a gas fireplace with stone surround and shiplap. The floor plan also includes a study with French doors and a convenient bonus room for additional flexible living space. The first-floor owner’s suite boasts an expansive closet, and a private bathroom with a shower, freestanding tub, and double bowl vanity. On the 2nd floor is a versatile loft area overlooking the great room, 2 full baths, and 3 bedrooms with spacious closets.
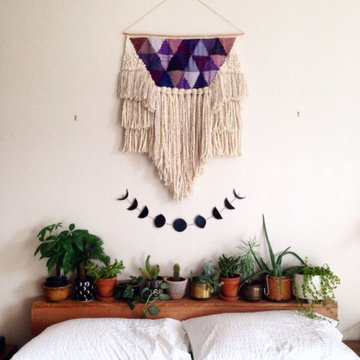
オレンジカウンティにある広いラスティックスタイルのおしゃれな主寝室 (白い壁、淡色無垢フローリング、標準型暖炉、石材の暖炉まわり、グレーの床、三角天井、羽目板の壁)
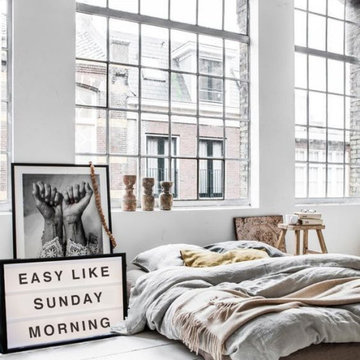
他の地域にある広いラスティックスタイルのおしゃれな主寝室 (白い壁、淡色無垢フローリング、標準型暖炉、石材の暖炉まわり、グレーの床、三角天井、羽目板の壁) のインテリア
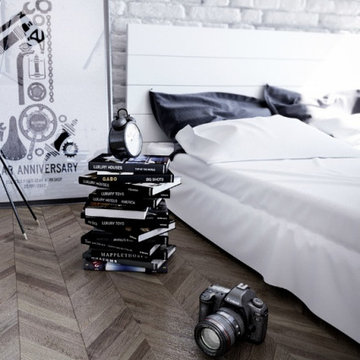
オレンジカウンティにある広いラスティックスタイルのおしゃれな主寝室 (白い壁、淡色無垢フローリング、標準型暖炉、石材の暖炉まわり、グレーの床、三角天井、羽目板の壁) のレイアウト
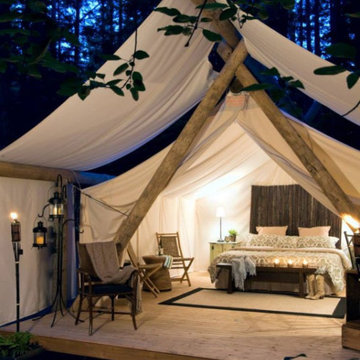
オレンジカウンティにある広いラスティックスタイルのおしゃれな主寝室 (白い壁、淡色無垢フローリング、標準型暖炉、石材の暖炉まわり、グレーの床、三角天井、羽目板の壁)
ラグジュアリーな寝室 (グレーの床、羽目板の壁) の写真
1
