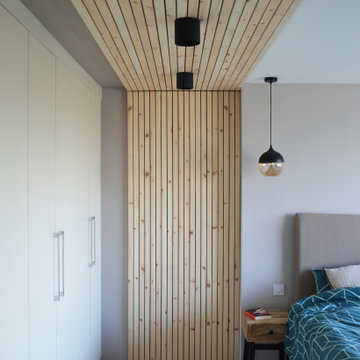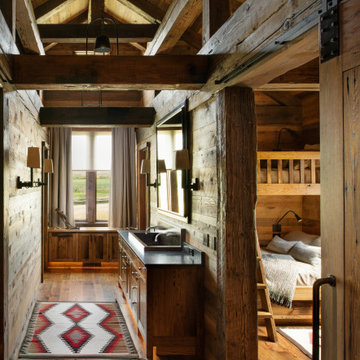ラグジュアリーなブラウンの寝室 (ベージュの壁、板張り壁) の写真
絞り込み:
資材コスト
並び替え:今日の人気順
写真 1〜7 枚目(全 7 枚)
1/5
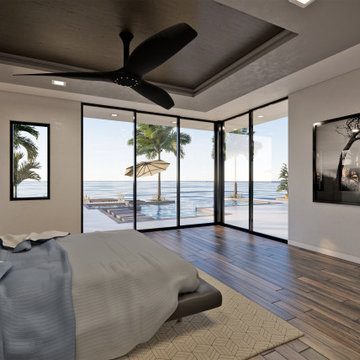
This spec home investor came to DSA with a unique challenge: to create a residence that could be sold for 8-10 million dollars on a 2-3 million dollar construction budget. The investor gave the design team complete creative control on the project, giving way to an opportunity for the team to pursue anything and everything as long as it fit in the construction budget. Out of this challenge was born a stunning modern/contemporary home that carries an atmosphere that is both luxurious and comfortable. The residence features a first floor owners’ suite, study, glass lined wine cellar, entertainment retreat, spacious great room, pool deck & lanai, bonus room, terrace, and five upstairs bedrooms. The lot chosen for the home sits on the beautiful St. Petersburg waterfront, and Designers made sure to take advantage of this at every angle of the home, creating sweeping views that flow between the exterior and interior spaces. The home boasts wide open spaces created by long-span trusses, and floor to ceiling glass and windows that promote natural light throughout the home. The living spaces in the home flow together as part of one contiguous interior space, reflecting a more casual and relaxed way of life.
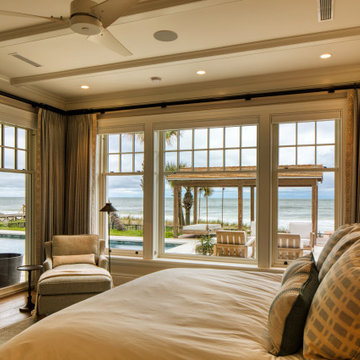
Penny joint wood walls and custom painted wood moldings accent the ocean view from the beautiful custom bed and bedding in the master bedroom
ジャクソンビルにある広いビーチスタイルのおしゃれな主寝室 (ベージュの壁、無垢フローリング、板張り壁) のレイアウト
ジャクソンビルにある広いビーチスタイルのおしゃれな主寝室 (ベージュの壁、無垢フローリング、板張り壁) のレイアウト
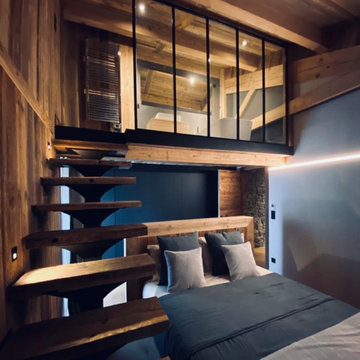
Chambre parentale avec dressing noir sur mesure au fond de la chambre.
La tête de lit centrale sur mesure en vieux bois brûlé soleil permet au lit d'être face à la baie vitrée, avec vue sur la montagne.
Au dessus de l'espace dressing se trouve une mezzanine avec verrière noire sur mesure comprenant la salle de bain.
L'accès se fait grâce à l'escalier sur mesure; limon en métal noir et marche en bois brut. Une LED murale intégrée permet de créer un éclairage doux et indirect.
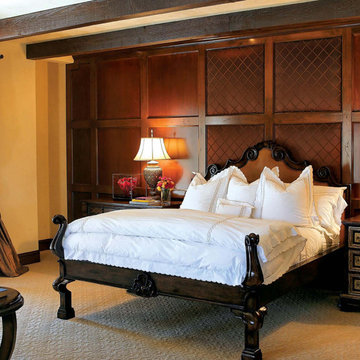
Visit our offices at the intersection of the 215 and Flamingo Road at
9484 W. Flamingo Rd. Ste. 370 Las Vegas, NV 89147.
Open M-F from 9am to 6pm.
(702) 940-6920 | http://lvpas.com | lvpasinc@gmail.com
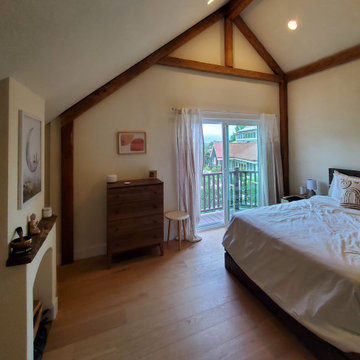
Beams are the star of the show in this cozy master bedroom retreat. Each beam was hand cut, distressed and finished. A new, custom fireplace with simple wood mantel completes this retreat.
ラグジュアリーなブラウンの寝室 (ベージュの壁、板張り壁) の写真
1
