ラグジュアリーな寝室 (板張り天井、ベージュの壁、オレンジの壁、ピンクの壁、壁紙) の写真
絞り込み:
資材コスト
並び替え:今日の人気順
写真 1〜6 枚目(全 6 枚)
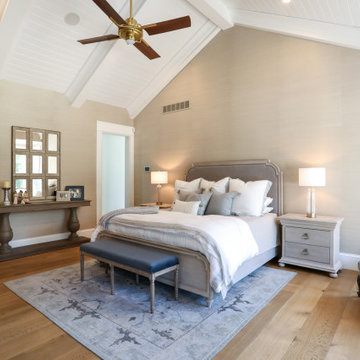
Master Bedroom Suite features built-in Mendota DXV60 fireplace, full A/V system, Lutron automated shades, hardscraped rift and quarter sawn white oak floors, and tongue and groove paneled vaulted ceiling.
General contracting by Martin Bros. Contracting, Inc.; Architecture by Helman Sechrist Architecture; Home Design by Maple & White Design; Photography by Marie Kinney Photography.
Images are the property of Martin Bros. Contracting, Inc. and may not be used without written permission. — with Hoosier Hardwood Floors.
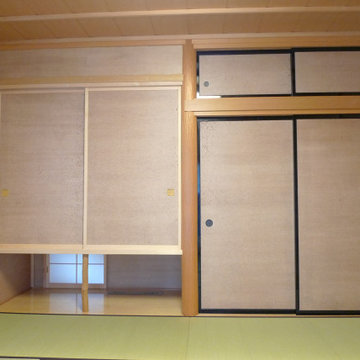
和室のリノベーションです。右側の黒縁の襖は以前からの襖です。襖紙を柿渋和紙に貼替ました。
左側は以前は床の間がありました。ここを釣り押し入れ改造しました。下部に玄関ポーチ側に下窓設置し、通風と採光に効果を上げています。
他の地域にある巨大な和風のおしゃれな客用寝室 (ベージュの壁、畳、板張り天井、壁紙) のレイアウト
他の地域にある巨大な和風のおしゃれな客用寝室 (ベージュの壁、畳、板張り天井、壁紙) のレイアウト
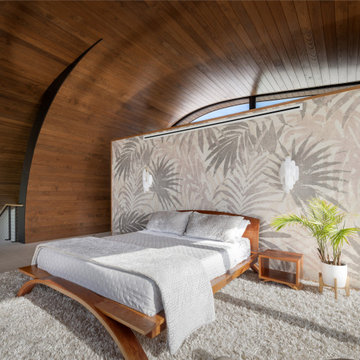
Möbius was designed with intention of breaking away from architectural norms, including repeating right angles, and standard roof designs and connections. Nestled into a serene landscape on the barrier island of Casey Key, the home features protected, navigable waters with a dock on the rear side, and a private beach and Gulf views on the front. Materials like cypress, coquina, and shell tabby are used throughout the home to root the home to its place.
This image shows the mater bedroom. The ceiling above the stair has been flattened by the photography, but is a serpentine shape that meets the sharp radius of the master ceiling in a confluence. This is visible in other images. The closet and bathroom are behind the bed wall.
Photo by Ryan Gamma
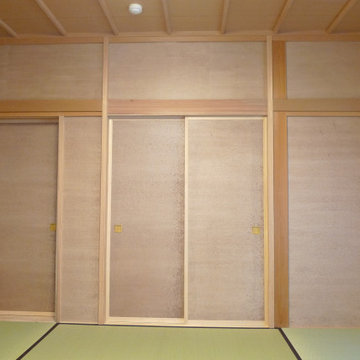
和室のリノベーションです。襖、壁に柿渋を塗りこんだ和紙をを張りました。落ち着いた空間になりました。
他の地域にある巨大な和風のおしゃれな客用寝室 (ベージュの壁、畳、板張り天井、壁紙) のインテリア
他の地域にある巨大な和風のおしゃれな客用寝室 (ベージュの壁、畳、板張り天井、壁紙) のインテリア
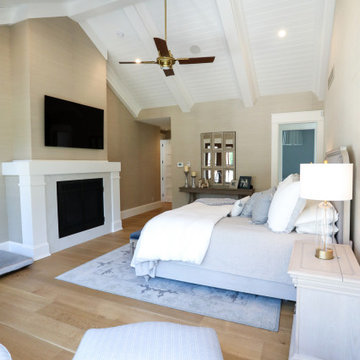
Master Bedroom Suite features built-in Mendota DXV60 fireplace, full A/V system, Lutron automated shades, hardscraped rift and quarter sawn white oak floors, and tongue and groove paneled vaulted ceiling.
General contracting by Martin Bros. Contracting, Inc.; Architecture by Helman Sechrist Architecture; Home Design by Maple & White Design; Photography by Marie Kinney Photography.
Images are the property of Martin Bros. Contracting, Inc. and may not be used without written permission. — with Hoosier Hardwood Floors.
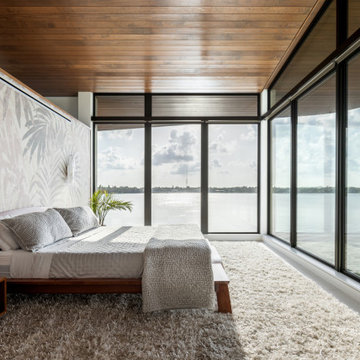
Möbius was designed with intention of breaking away from architectural norms, including repeating right angles, and standard roof designs and connections. Nestled into a serene landscape on the barrier island of Casey Key, the home features protected, navigable waters with a dock on the rear side, and a private beach and Gulf views on the front. Materials like cypress, coquina, and shell tabby are used throughout the home to root the home to its place.
This image shows the mater bedroom. The ceiling has been flattened by the wide angle photo but is very much rolling in multiple planes. See other images for more. The closet and bathroom are behind the bed wall.
Photo by Ryan Gamma
ラグジュアリーな寝室 (板張り天井、ベージュの壁、オレンジの壁、ピンクの壁、壁紙) の写真
1