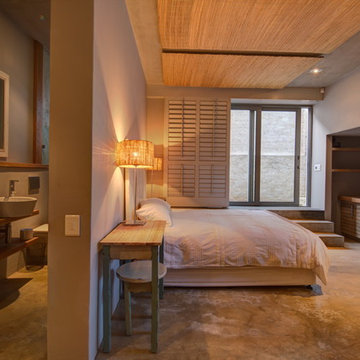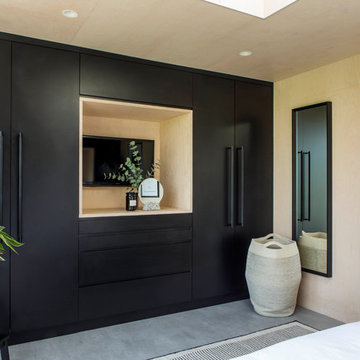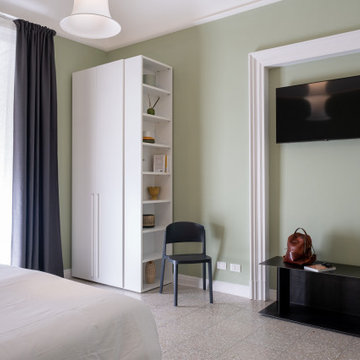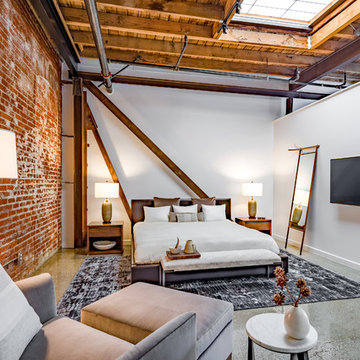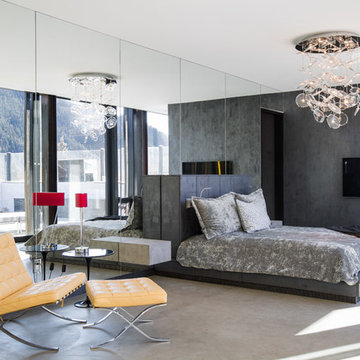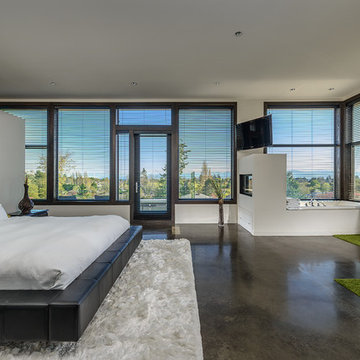寝室 (コンクリートの床) の写真
絞り込み:
資材コスト
並び替え:今日の人気順
写真 1〜12 枚目(全 12 枚)
1/3
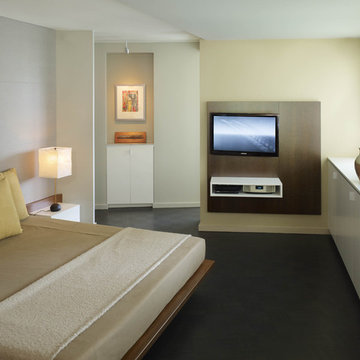
Excerpted from Washington Home & Design Magazine, Jan/Feb 2012
Full Potential
Once ridiculed as “antipasto on the Potomac,” the Watergate complex designed by Italian architect Luigi Moretti has become one of Washington’s most respectable addresses. But its curvaceous 1960s architecture still poses design challenges for residents seeking to transform their outdated apartments for contemporary living.
Inside, the living area now extends from the terrace door to the kitchen and an adjoining nook for watching TV. The rear wall of the kitchen isn’t tiled or painted, but covered in boards made of recycled wood fiber, fly ash and cement. A row of fir cabinets stands out against the gray panels and white-lacquered drawers under the Corian countertops add more contrast. “I now enjoy cooking so much more,” says the homeowner. “The previous kitchen had very little counter space and storage, and very little connection to the rest of the apartment.”
“A neutral color scheme allows sculptural objects, in this case iconic furniture, and artwork to stand out,” says Santalla. “An element of contrast, such as a tone or a texture, adds richness to the palette.”
In the master bedroom, Santalla designed the bed frame with attached nightstands and upholstered the adjacent wall to create an oversized headboard. He created a television stand on the adjacent wall that allows the screen to swivel so it can be viewed from the bed or terrace.
Of all the renovation challenges facing the couple, one of the most problematic was deciding what to do with the original parquet floors in the living space. Santalla came up with the idea of staining the existing wood and extending the same dark tone to the terrace floor.
“Now the indoor and outdoor parts of the apartment are integrated to create an almost seamless space,” says the homeowner. “The design succeeds in realizing the promise of what the Watergate can be.”
Project completed in collaboration with Treacy & Eagleburger.
Photography by Alan Karchmer
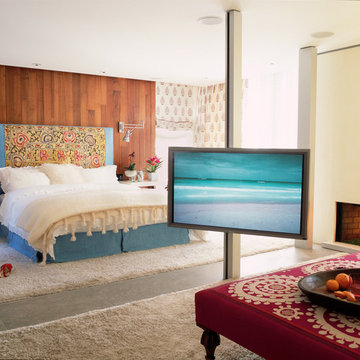
We used antique suzanis on the ottoman and headboard to add flair to this serene master bedroom.
ロサンゼルスにある広いコンテンポラリースタイルのおしゃれな主寝室 (ベージュの壁、コンクリートの床、標準型暖炉、漆喰の暖炉まわり)
ロサンゼルスにある広いコンテンポラリースタイルのおしゃれな主寝室 (ベージュの壁、コンクリートの床、標準型暖炉、漆喰の暖炉まわり)
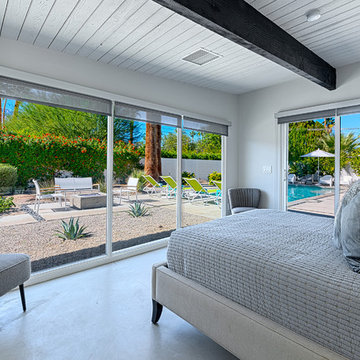
Detached Casita in an original mid century modern home in Sunmor Palm Springs
他の地域にあるミッドセンチュリースタイルのおしゃれな寝室 (グレーの壁、コンクリートの床、グレーの床) のレイアウト
他の地域にあるミッドセンチュリースタイルのおしゃれな寝室 (グレーの壁、コンクリートの床、グレーの床) のレイアウト
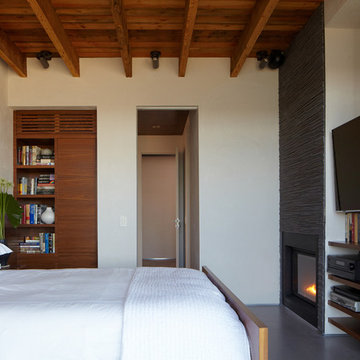
Professional interior shots by Phillip Ennis Photography, exterior shots provided by Architect's firm.
ニューヨークにある中くらいなモダンスタイルのおしゃれな寝室 (白い壁、標準型暖炉、コンクリートの床、金属の暖炉まわり) のインテリア
ニューヨークにある中くらいなモダンスタイルのおしゃれな寝室 (白い壁、標準型暖炉、コンクリートの床、金属の暖炉まわり) のインテリア
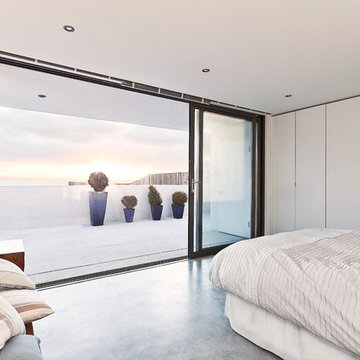
Winner of the RIBA Downland Award 2012.
A beachfront property on the south coast of England enjoying stunning views of the Solent and the Isle of Wight.
Photographer: Martin Gardner
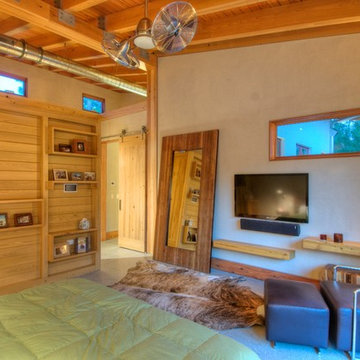
American Clay walls. Polished Concrete floors. Exposed cypress timber framed ceiling.
Photos by Matt McCorteney
他の地域にある中くらいなカントリー風のおしゃれな主寝室 (コンクリートの床、暖炉なし、ベージュの壁、グレーの床、表し梁、塗装板張りの壁) のインテリア
他の地域にある中くらいなカントリー風のおしゃれな主寝室 (コンクリートの床、暖炉なし、ベージュの壁、グレーの床、表し梁、塗装板張りの壁) のインテリア
寝室 (コンクリートの床) の写真
1
