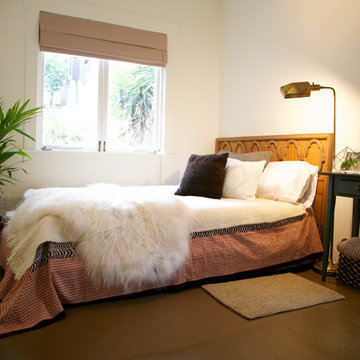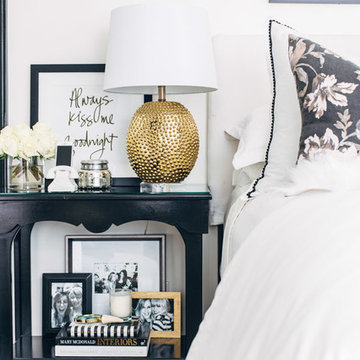寝室 (照明、濃色無垢フローリング、黒い床) の写真
絞り込み:
資材コスト
並び替え:今日の人気順
写真 1〜10 枚目(全 10 枚)
1/4
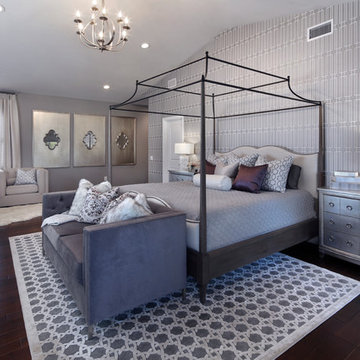
Design by 27 Diamonds Interior Design
www.27diamonds.com
オレンジカウンティにある広いコンテンポラリースタイルのおしゃれな主寝室 (グレーの壁、濃色無垢フローリング、暖炉なし、黒い床、照明) のレイアウト
オレンジカウンティにある広いコンテンポラリースタイルのおしゃれな主寝室 (グレーの壁、濃色無垢フローリング、暖炉なし、黒い床、照明) のレイアウト
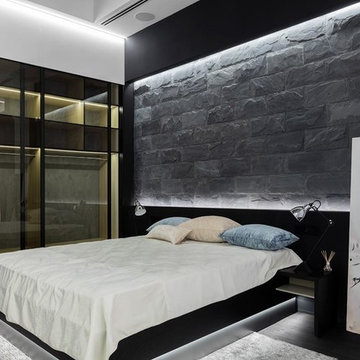
Автор проекта дизайнер Анна Вотинцева
モスクワにあるコンテンポラリースタイルのおしゃれな主寝室 (グレーの壁、濃色無垢フローリング、黒い床、照明)
モスクワにあるコンテンポラリースタイルのおしゃれな主寝室 (グレーの壁、濃色無垢フローリング、黒い床、照明)
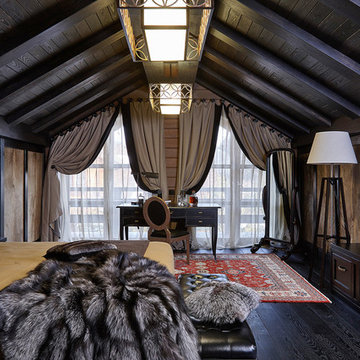
Евгений Лучин
モスクワにあるカントリー風のおしゃれな主寝室 (濃色無垢フローリング、黒い床、茶色い壁、照明) のインテリア
モスクワにあるカントリー風のおしゃれな主寝室 (濃色無垢フローリング、黒い床、茶色い壁、照明) のインテリア
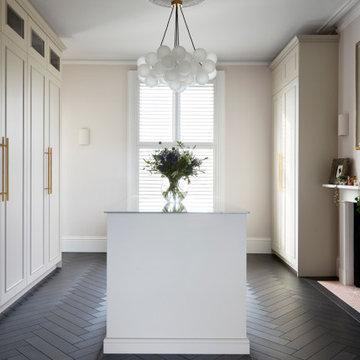
The dressing room's bespoke joinery in a dusty pink tone offers a soft, feminine touch to the suite. The clean lines and uncluttered design of the cabinetry ensure that the space remains tranquil and sophisticated. The dark flooring grounds the room, while the artwork and strategically placed greenery add vibrancy.
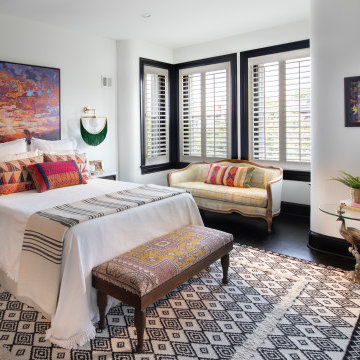
The owners of this stately Adams Morgan rowhouse wanted to reconfigure rooms on the two upper levels to create a primary suite on the third floor and a better layout for the second floor. Our crews fully gutted and reframed the floors and walls of the front rooms, taking the opportunity of open walls to increase energy-efficiency with spray foam insulation at exposed exterior walls.
The original third floor bedroom was open to the hallway and had an outdated, odd-shaped bathroom. We reframed the walls to create a suite with a master bedroom, closet and generous bath with a freestanding tub and shower. Double doors open from the bedroom to the closet, and another set of double doors lead to the bathroom. The classic black and white theme continues in this room.
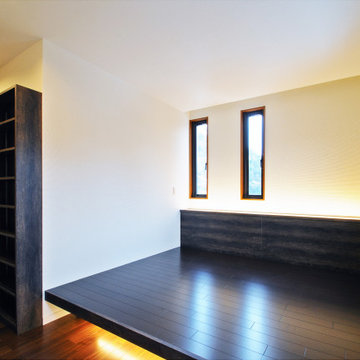
福岡にある小さなトラディショナルスタイルのおしゃれな主寝室 (白い壁、濃色無垢フローリング、黒い床、クロスの天井、壁紙、照明、白い天井、グレーと黒) のインテリア
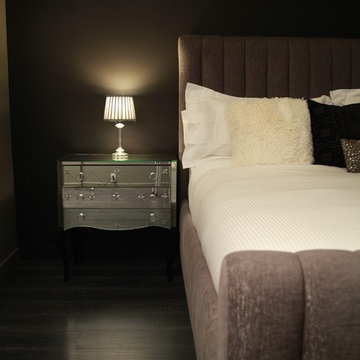
ロサンゼルスにある中くらいなコンテンポラリースタイルのおしゃれな主寝室 (グレーの壁、濃色無垢フローリング、標準型暖炉、タイルの暖炉まわり、黒い床、照明、グレーの天井) のインテリア
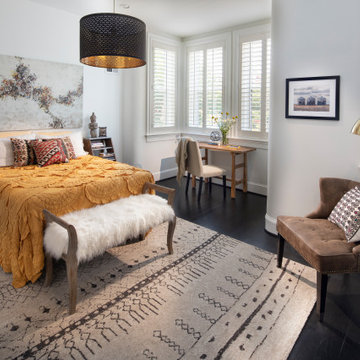
The owners of this stately Adams Morgan rowhouse wanted to reconfigure rooms on the two upper levels and to create a better layout for the nursery, guest room and au pair bathroom on the second floor. Our crews fully gutted and reframed the floors and walls of the front rooms, taking the opportunity of open walls to increase energy-efficiency with spray foam insulation at exposed exterior walls.
On the second floor, a door from the hallway opens to the new bedroom/bathroom suite – perfect for guests or an au pair
寝室 (照明、濃色無垢フローリング、黒い床) の写真
1
