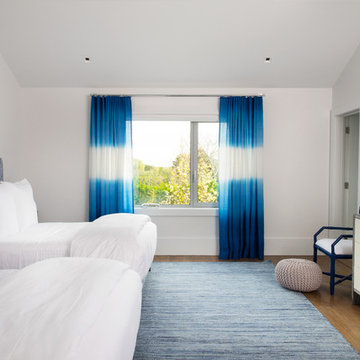ラグジュアリーなベージュの寝室 (青いカーテン、茶色いソファ、ベッド下のラグ) の写真
絞り込み:
資材コスト
並び替え:今日の人気順
写真 1〜10 枚目(全 10 枚)
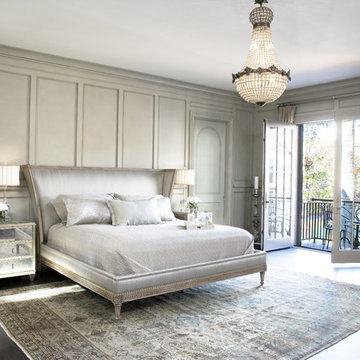
Carefully nestled among old growth trees and sited to showcase the remarkable views of Lake Keowee at every given opportunity, this South Carolina architectural masterpiece was designed to meet USGBC LEED for Home standards. The great room affords access to the main level terrace and offers a view of the lake through a wall of limestone-cased windows. A towering coursed limestone fireplace, accented by a 163“ high 19th Century iron door from Italy, anchors the sitting area. Between the great room and dining room lies an exceptional 1913 satin ebony Steinway. An antique walnut trestle table surrounded by antique French chairs slip-covered in linen mark the spacious dining that opens into the kitchen.
Rachael Boling Photography
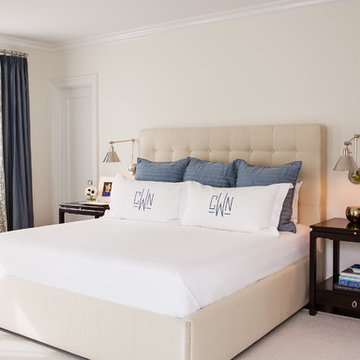
Michele Lee Willson
サンフランシスコにある広いトランジショナルスタイルのおしゃれな主寝室 (ベージュの壁、濃色無垢フローリング、青いカーテン)
サンフランシスコにある広いトランジショナルスタイルのおしゃれな主寝室 (ベージュの壁、濃色無垢フローリング、青いカーテン)

Photographed by Robert Radifera Photography
Styled and Produced by Stylish Productions
他の地域にある中くらいなビーチスタイルのおしゃれな主寝室 (グレーの壁、無垢フローリング、暖炉なし、ベッド下のラグ) のレイアウト
他の地域にある中くらいなビーチスタイルのおしゃれな主寝室 (グレーの壁、無垢フローリング、暖炉なし、ベッド下のラグ) のレイアウト
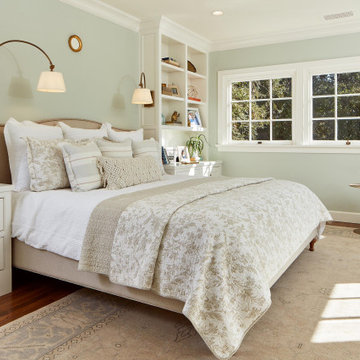
The king-sized bed is nestled between two cabinets and enjoys a view of beautiful old Oak trees.
サンフランシスコにある広いトラディショナルスタイルのおしゃれな主寝室 (緑の壁、無垢フローリング、茶色い床、白い天井、ベッド下のラグ) のレイアウト
サンフランシスコにある広いトラディショナルスタイルのおしゃれな主寝室 (緑の壁、無垢フローリング、茶色い床、白い天井、ベッド下のラグ) のレイアウト
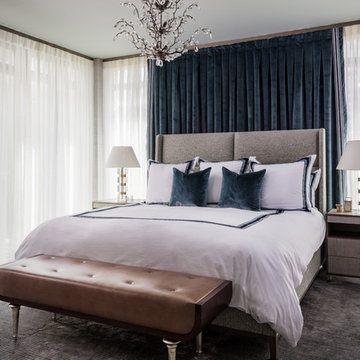
Sargent Photography
マイアミにある広いトランジショナルスタイルのおしゃれな主寝室 (磁器タイルの床、グレーの床、暖炉なし、グレーとブラウン、グレーの壁、青いカーテン) のレイアウト
マイアミにある広いトランジショナルスタイルのおしゃれな主寝室 (磁器タイルの床、グレーの床、暖炉なし、グレーとブラウン、グレーの壁、青いカーテン) のレイアウト
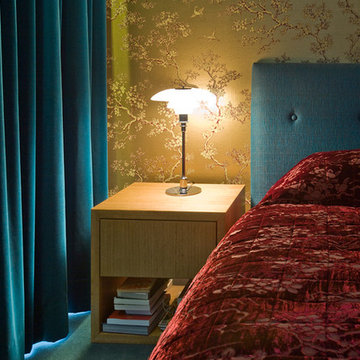
The main bedroom I felt was an opportunity for some soft glamorous textures to balance all the hard surfaces in the rest of the home and to create a link to the small oriental style courtyard behind the curtains.
Teal velvet curtains lit from above, gold patterned wall paper, a slightly rough woven headboard, smooth timber and plush carpet also in teal - it was all about texture and context.
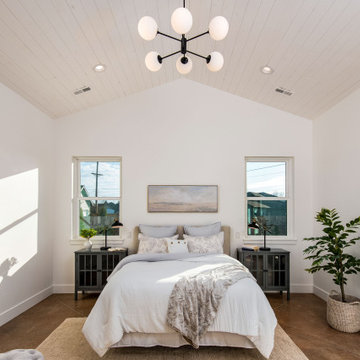
Custom Built home designed to fit on an undesirable lot provided a great opportunity to think outside of the box with creating a large open concept living space with a kitchen, dining room, living room, and sitting area. This space has extra high ceilings with concrete radiant heat flooring and custom IKEA cabinetry throughout. The master suite sits tucked away on one side of the house while the other bedrooms are upstairs with a large flex space, great for a kids play area!
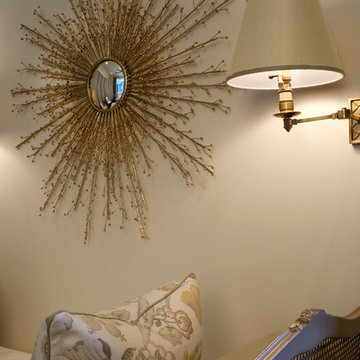
Steven Brooke Studios
マイアミにある広いトラディショナルスタイルのおしゃれな客用寝室 (白い壁、無垢フローリング、茶色い床、茶色いソファ、ベージュの天井)
マイアミにある広いトラディショナルスタイルのおしゃれな客用寝室 (白い壁、無垢フローリング、茶色い床、茶色いソファ、ベージュの天井)
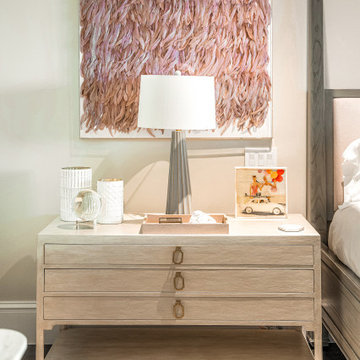
マイアミにある巨大なトランジショナルスタイルのおしゃれな客用寝室 (白い壁、濃色無垢フローリング、茶色い床、三角天井、壁紙、ベッド下のラグ、白い天井) のインテリア
ラグジュアリーなベージュの寝室 (青いカーテン、茶色いソファ、ベッド下のラグ) の写真
1
