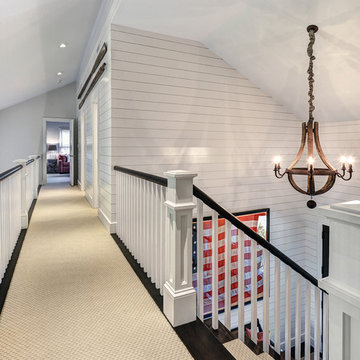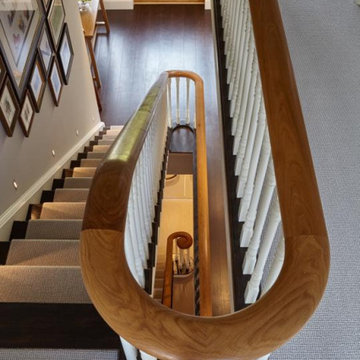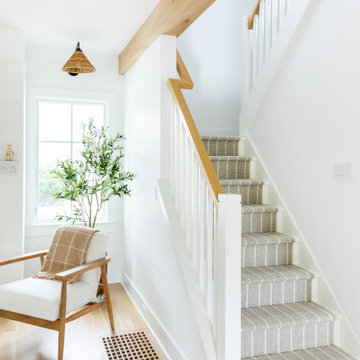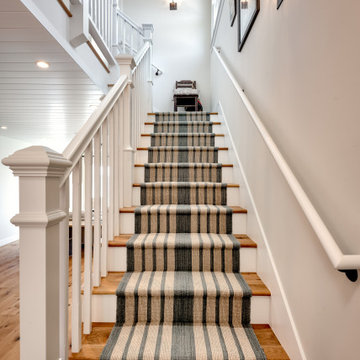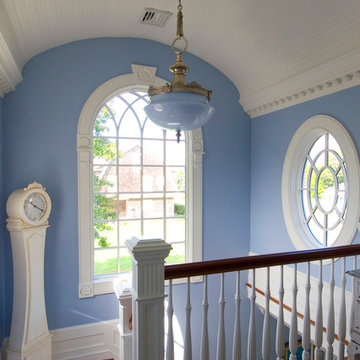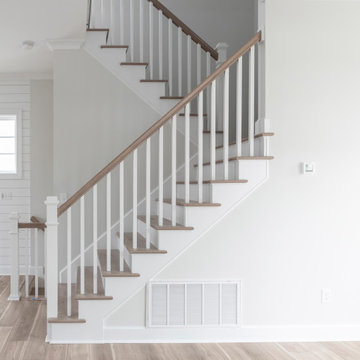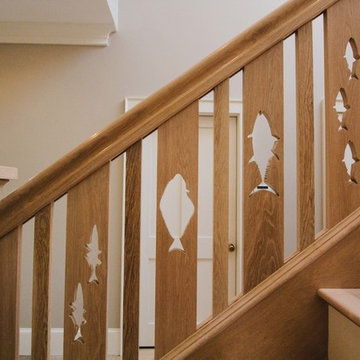高級なビーチスタイルの直階段 (木材の手すり) の写真
絞り込み:
資材コスト
並び替え:今日の人気順
写真 1〜20 枚目(全 48 枚)
1/5
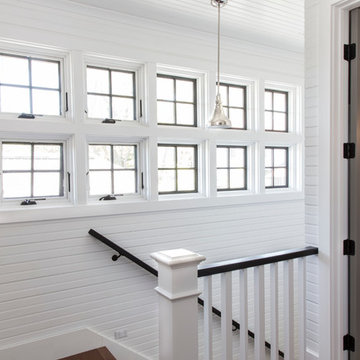
Brad Olechnowicz
グランドラピッズにある高級な中くらいなビーチスタイルのおしゃれな直階段 (木の蹴込み板、木材の手すり) の写真
グランドラピッズにある高級な中くらいなビーチスタイルのおしゃれな直階段 (木の蹴込み板、木材の手すり) の写真
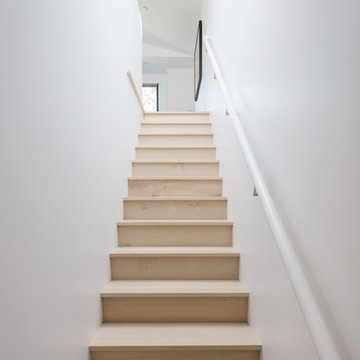
custom square-edge nosing at the new white oak stair leads to the open master bedroom, while a hidden pocket door at the base of the stairs provides for privacy
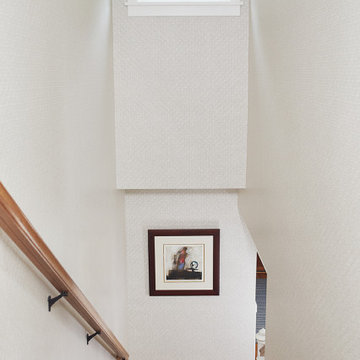
This cozy lake cottage skillfully incorporates a number of features that would normally be restricted to a larger home design. A glance of the exterior reveals a simple story and a half gable running the length of the home, enveloping the majority of the interior spaces. To the rear, a pair of gables with copper roofing flanks a covered dining area that connects to a screened porch. Inside, a linear foyer reveals a generous staircase with cascading landing. Further back, a centrally placed kitchen is connected to all of the other main level entertaining spaces through expansive cased openings. A private study serves as the perfect buffer between the homes master suite and living room. Despite its small footprint, the master suite manages to incorporate several closets, built-ins, and adjacent master bath complete with a soaker tub flanked by separate enclosures for shower and water closet. Upstairs, a generous double vanity bathroom is shared by a bunkroom, exercise space, and private bedroom. The bunkroom is configured to provide sleeping accommodations for up to 4 people. The rear facing exercise has great views of the rear yard through a set of windows that overlook the copper roof of the screened porch below.
Builder: DeVries & Onderlinde Builders
Interior Designer: Vision Interiors by Visbeen
Photographer: Ashley Avila Photography

This staircase continues this home's contemporary coastal design. French oak treads and blue stripped runner provide comfort and class. The railing was custom made and the connections and hardware are completely concealed, providing a super clean, finished look. White oak handrail and powder-coated black balusters give a pop of contrast that leads the eye and guides the way.
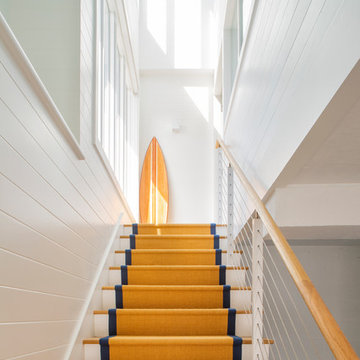
A "Happy Home" was our goal when designing this vacation home in Key Largo for a Delaware family. Lots of whites and blues accentuated by other primary colors such as orange and yellow.
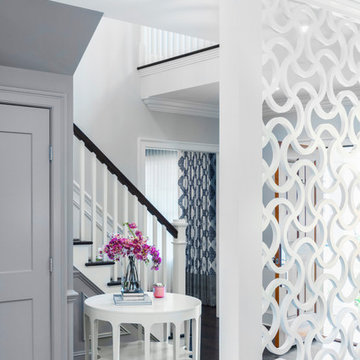
Custom hall table, grey, white, blue, round mirror
ニューヨークにある高級な中くらいなビーチスタイルのおしゃれな直階段 (フローリングの蹴込み板、木材の手すり) の写真
ニューヨークにある高級な中くらいなビーチスタイルのおしゃれな直階段 (フローリングの蹴込み板、木材の手すり) の写真
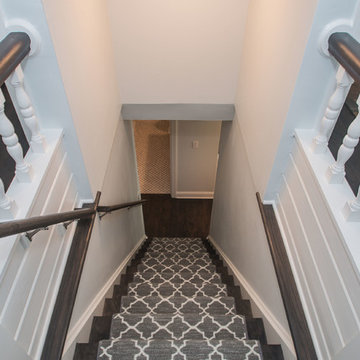
Bringing summer all year-round.
JZID did a full gut-remodel on a small bungalow in Whitefish Bay to transform it into a New England Coastal-inspired sanctuary for Colorado transplant Clients. Now even on the coldest winter days, the Clients will feel like it’s summer as soon as they walk into their home.
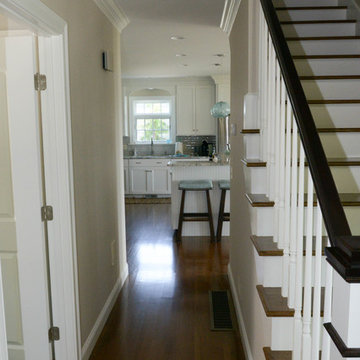
64 Degrees Photography and Monique Sabatino
プロビデンスにある高級な中くらいなビーチスタイルのおしゃれな直階段 (フローリングの蹴込み板、木材の手すり) の写真
プロビデンスにある高級な中くらいなビーチスタイルのおしゃれな直階段 (フローリングの蹴込み板、木材の手すり) の写真
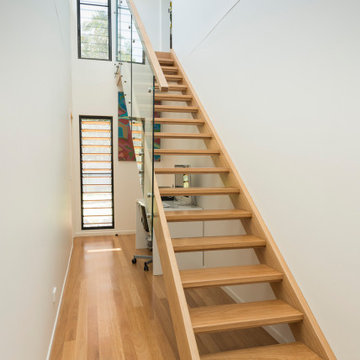
A master bedroom retreat renovation & extension directly on top of existing house. The Aesthetic was to blend with the existing curved roof planes. The original dwelling was 1 storey. The roof plane was put back exactly as is on the second storey and a bay window added to the Western facade. The scope of works included an additional bathroom to the master, a WIR, stairwell, and cosmetic renovation to 2 other existing bathrooms.
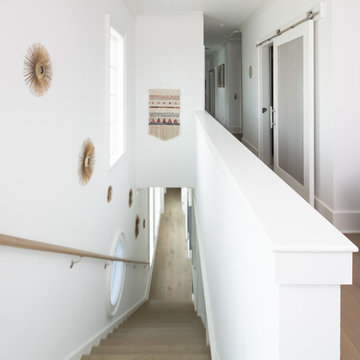
Architect: Daniel Martin
Design: Carolyn Reichert
Build: Bontrager Builders Group
Photography: David Cannon Photography
他の地域にある高級な広いビーチスタイルのおしゃれな直階段 (木材の手すり) の写真
他の地域にある高級な広いビーチスタイルのおしゃれな直階段 (木材の手すり) の写真
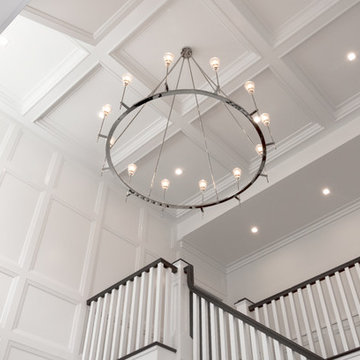
A bright white entryway greets you at this charming, hamptons-style home on Long Island's North Shore. The black and white, wood stair carries the material palette of the home's interiors between all floors of the home.
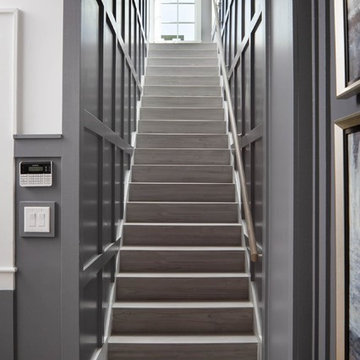
full paneled, tile treads
David Cannon, Photography
他の地域にある高級な中くらいなビーチスタイルのおしゃれな直階段 (タイルの蹴込み板、木材の手すり) の写真
他の地域にある高級な中くらいなビーチスタイルのおしゃれな直階段 (タイルの蹴込み板、木材の手すり) の写真
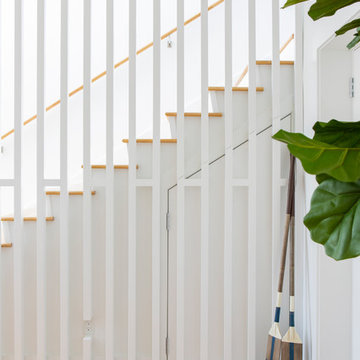
A "Happy Home" was our goal when designing this vacation home in Key Largo for a Delaware family. Lots of whites and blues accentuated by other primary colors such as orange and yellow.
高級なビーチスタイルの直階段 (木材の手すり) の写真
1
