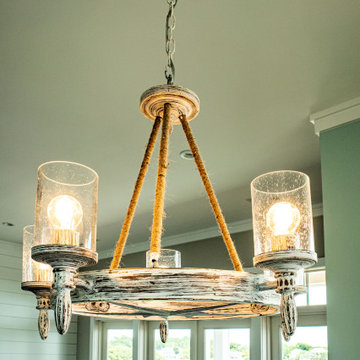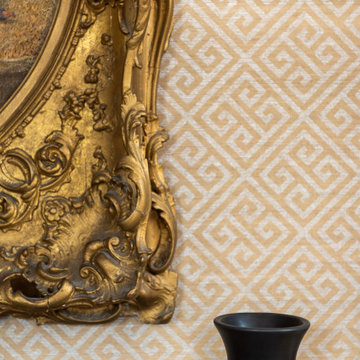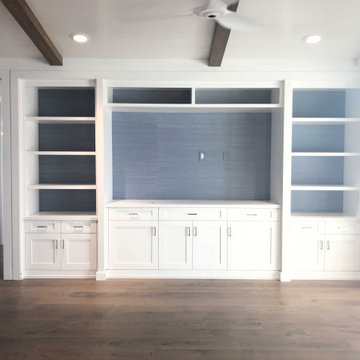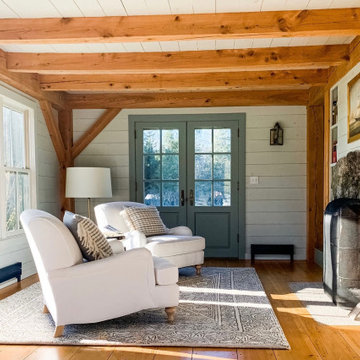ビーチスタイルのリビング (茶色い床、緑の床、白い床、塗装板張りの壁、壁紙) の写真
絞り込み:
資材コスト
並び替え:今日の人気順
写真 161〜180 枚目(全 280 枚)
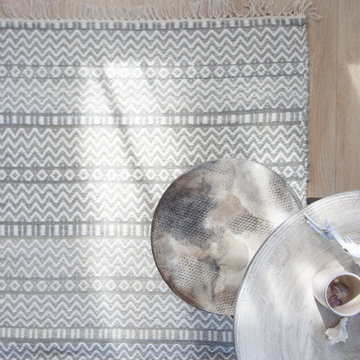
Maritime Farben und natürliche Materialien. Trotz weniger Elemente wird so eine gemütliche und dennoch moderne Atmosphäre erzeugt.
他の地域にあるお手頃価格の小さなビーチスタイルのおしゃれな独立型リビング (白い壁、茶色い床、壁紙) の写真
他の地域にあるお手頃価格の小さなビーチスタイルのおしゃれな独立型リビング (白い壁、茶色い床、壁紙) の写真
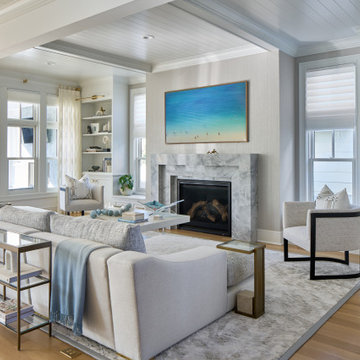
ニューヨークにあるビーチスタイルのおしゃれなリビング (白い壁、無垢フローリング、標準型暖炉、石材の暖炉まわり、壁掛け型テレビ、茶色い床、格子天井、塗装板張りの天井、壁紙) の写真
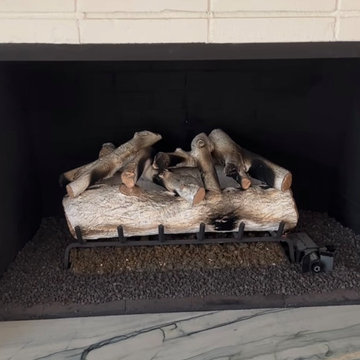
The main living room features a roaring fireplace as the focal point of the room with a wood mantle above. The accent wall is white shiplap and floating shelves for decor. The white plank oak hardwood floors flow throughout the entire home. The open concept living space looks onto the kitchen as well as dining room spaces. The great bay window looks out onto the front yard as well as the outdoor entertaining space.
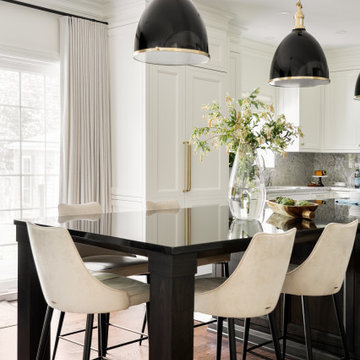
This is a major update to a timeless home built in the 80's. We updated the kitchen by maximizing the length of the space and placing a coffee bar at the far side. We also made the longest island possible in order to make the kitchen feel large and for storage. In addition we added and update to the powder room and the reading nook on the second floor. We also updated the flooring to add a herringbone pattern in the hallway. Finally, as this family room was sunken, we levelled off the drop down to make for a better look and flow.
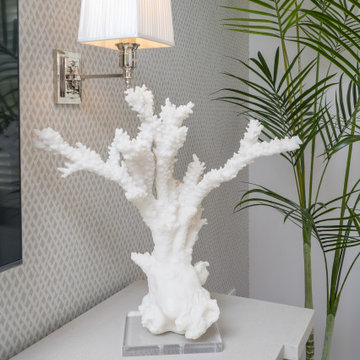
Earlier this year we completed a kitchen, lounge and bedroom refurbishment on behalf of our lovely client, and felt honoured to be called back to also refurbish their dining room into a cosy snug area recently.
When designing the space, we wanted to repeat similar materials, colours and themes that were in the other refurbished areas so that our client's property had flow and harmony.
We replaced the flooring throughout the house and incorporated a gorgeous sisal rug made from the same material as the main lounge and had the space painted in the same colour as the hallway and had a feature wall installed to provide tantalising texture.
Before doing this, we had the side window safely boarded up so that wall lights could be installed and so that the room regained it's symmetry.
Previously, the window provided only a restricted amount of day light due to the neighbouring property obstructing light, and hence, was redundant of it's primary function.
We decided to install wall lights each side of the television to provide additional lighting that did not obstruct the view of the TV.
Overall, the space was transformed into an indulgent yet gloriously cosy room, perfect for snuggling up, watching a film and welcoming those winter nights in.
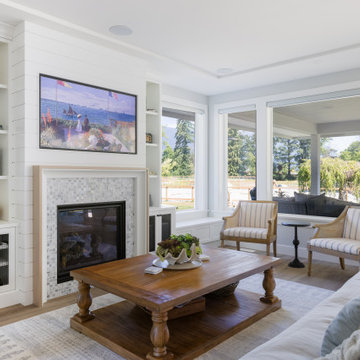
バンクーバーにある広いビーチスタイルのおしゃれなLDK (白い壁、無垢フローリング、標準型暖炉、タイルの暖炉まわり、埋込式メディアウォール、茶色い床、塗装板張りの天井、塗装板張りの壁) の写真
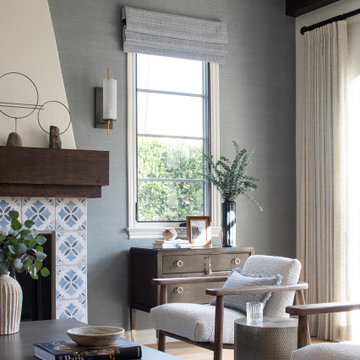
ロサンゼルスにある高級な中くらいなビーチスタイルのおしゃれなリビング (白い壁、淡色無垢フローリング、標準型暖炉、タイルの暖炉まわり、テレビなし、茶色い床、表し梁、壁紙) の写真
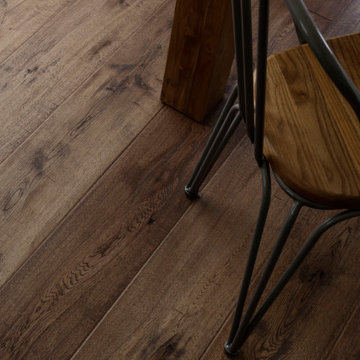
何度も試作をしたオリジナルの無垢フローリング。足触りも心地良いです。
東京23区にある中くらいなビーチスタイルのおしゃれなLDK (白い壁、無垢フローリング、壁掛け型テレビ、茶色い床、クロスの天井、塗装板張りの壁、白い天井) の写真
東京23区にある中くらいなビーチスタイルのおしゃれなLDK (白い壁、無垢フローリング、壁掛け型テレビ、茶色い床、クロスの天井、塗装板張りの壁、白い天井) の写真
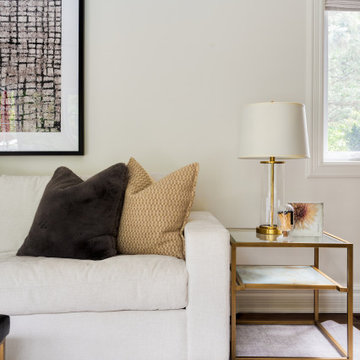
This is a major update to a timeless home built in the 80's. We updated the kitchen by maximizing the length of the space and placing a coffee bar at the far side. We also made the longest island possible in order to make the kitchen feel large and for storage. In addition we added and update to the powder room and the reading nook on the second floor. We also updated the flooring to add a herringbone pattern in the hallway. Finally, as this family room was sunken, we levelled off the drop down to make for a better look and flow.
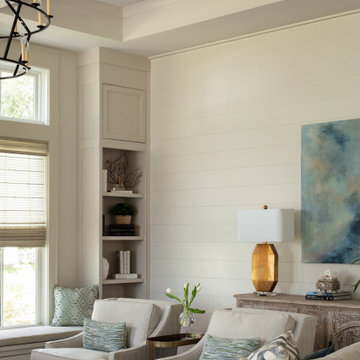
Living room of a single family beach home in Pass Christian Mississippi photographed for Watters Architecture by Birmingham Alabama based architectural photographer Tommy Daspit. See more of his work at http://tommydaspit.com
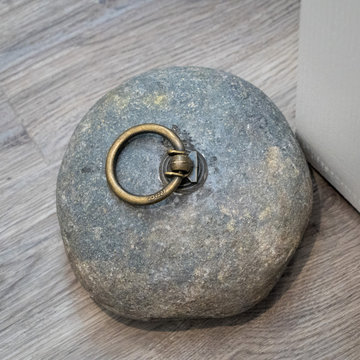
Earlier this year we completed a kitchen, lounge and bedroom refurbishment on behalf of our lovely client, and felt honoured to be called back to also refurbish their dining room into a cosy snug area recently.
When designing the space, we wanted to repeat similar materials, colours and themes that were in the other refurbished areas so that our client's property had flow and harmony.
We replaced the flooring throughout the house and incorporated a gorgeous sisal rug made from the same material as the main lounge and had the space painted in the same colour as the hallway and had a feature wall installed to provide tantalising texture.
Before doing this, we had the side window safely boarded up so that wall lights could be installed and so that the room regained it's symmetry.
Previously, the window provided only a restricted amount of day light due to the neighbouring property obstructing light, and hence, was redundant of it's primary function.
We decided to install wall lights each side of the television to provide additional lighting that did not obstruct the view of the TV.
Overall, the space was transformed into an indulgent yet gloriously cosy room, perfect for snuggling up, watching a film and welcoming those winter nights in.
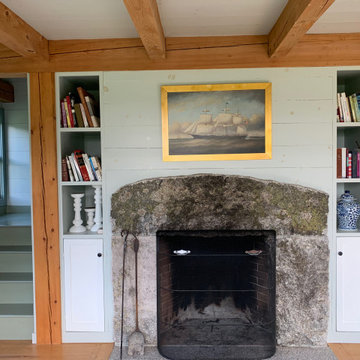
他の地域にあるビーチスタイルのおしゃれな独立型リビング (緑の壁、無垢フローリング、標準型暖炉、石材の暖炉まわり、埋込式メディアウォール、茶色い床、表し梁、塗装板張りの壁) の写真
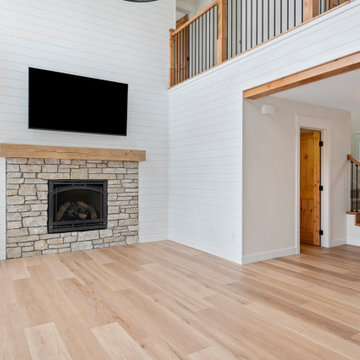
ミネアポリスにあるビーチスタイルのおしゃれなリビングロフト (白い壁、ラミネートの床、標準型暖炉、石材の暖炉まわり、茶色い床、塗装板張りの壁) の写真
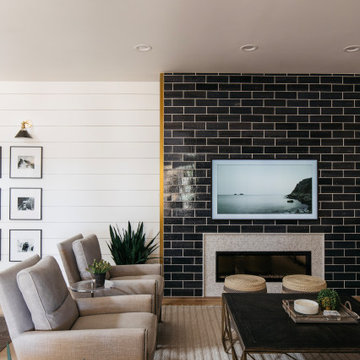
This modern Chandler Remodel project features a completely transformed living room with a built-in tiled fireplace that created a comfortable and unique space for conversation.
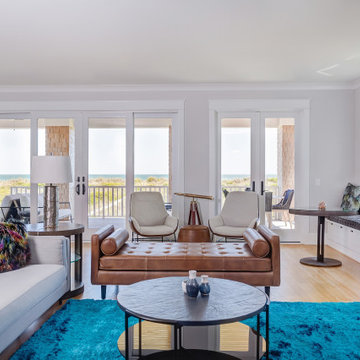
This brand new Beach House took 2 and half years to complete. The home owners art collection inspired the interior design. The artwork starts in the entry and continues in the Family Room.
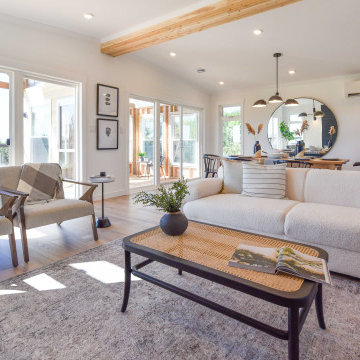
Spacious - light, cozy and marvelous with views out to the ocean and part of the great room design.
他の地域にあるお手頃価格の中くらいなビーチスタイルのおしゃれなLDK (白い壁、ラミネートの床、壁掛け型テレビ、茶色い床、表し梁、塗装板張りの壁) の写真
他の地域にあるお手頃価格の中くらいなビーチスタイルのおしゃれなLDK (白い壁、ラミネートの床、壁掛け型テレビ、茶色い床、表し梁、塗装板張りの壁) の写真
ビーチスタイルのリビング (茶色い床、緑の床、白い床、塗装板張りの壁、壁紙) の写真
9
