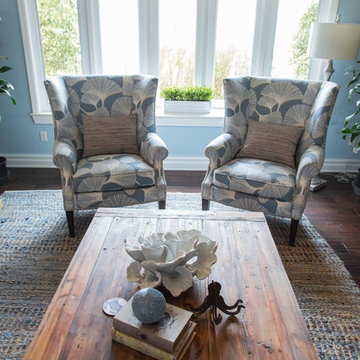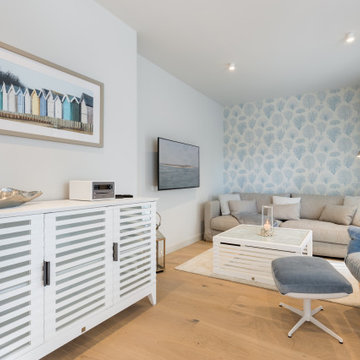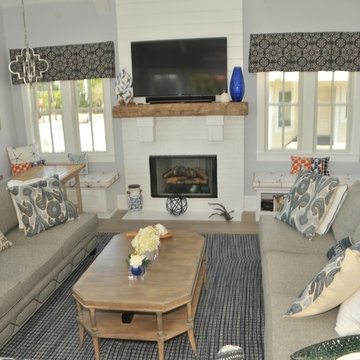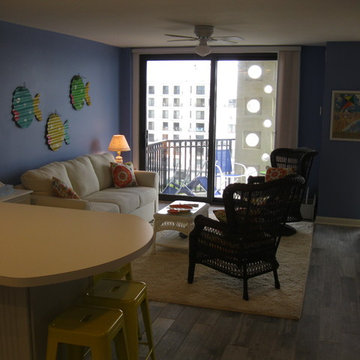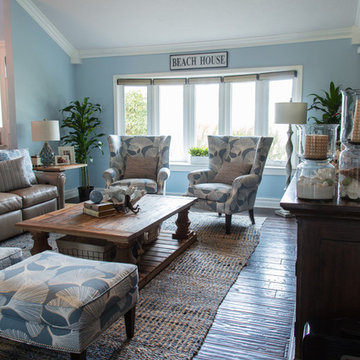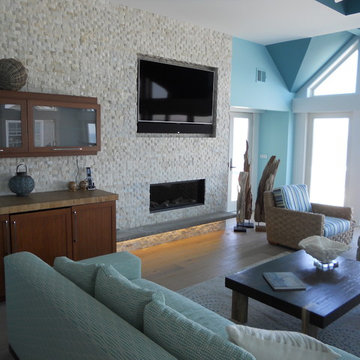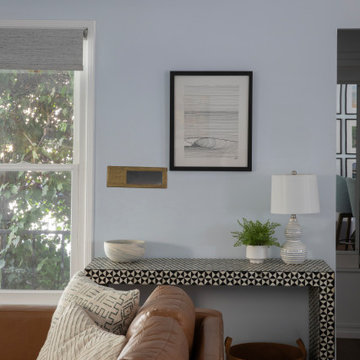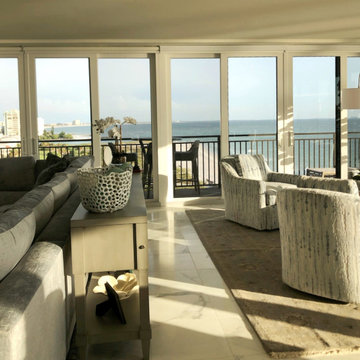ビーチスタイルのリビング (濃色無垢フローリング、淡色無垢フローリング、磁器タイルの床、壁掛け型テレビ、青い壁) の写真
絞り込み:
資材コスト
並び替え:今日の人気順
写真 121〜140 枚目(全 230 枚)
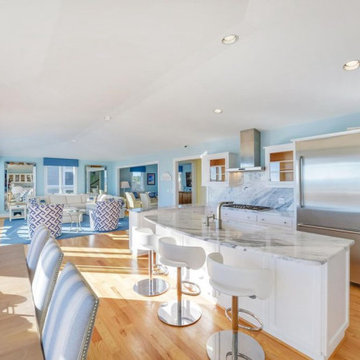
It's all about the view with this home. The Interior Design compliments and reflects the incredible setting. Functional power screen shades are hidden under the simple custom made cornices which are the perfect frame for the spectacular view. The open concept with duel living spaces accommodate everyone. Steps from the beach it is the perfect place the this family to gather and relax.
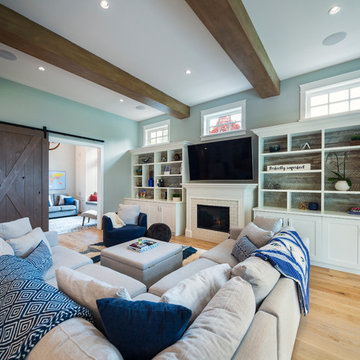
photography: Paul Grdina
バンクーバーにある高級な広いビーチスタイルのおしゃれなLDK (青い壁、淡色無垢フローリング、標準型暖炉、タイルの暖炉まわり、壁掛け型テレビ、ベージュの床) の写真
バンクーバーにある高級な広いビーチスタイルのおしゃれなLDK (青い壁、淡色無垢フローリング、標準型暖炉、タイルの暖炉まわり、壁掛け型テレビ、ベージュの床) の写真
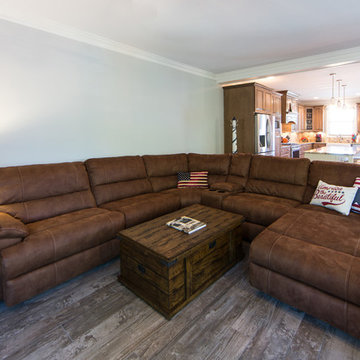
Glenn Bashaw, Images in Light
他の地域にある広いビーチスタイルのおしゃれなLDK (青い壁、磁器タイルの床、壁掛け型テレビ) の写真
他の地域にある広いビーチスタイルのおしゃれなLDK (青い壁、磁器タイルの床、壁掛け型テレビ) の写真
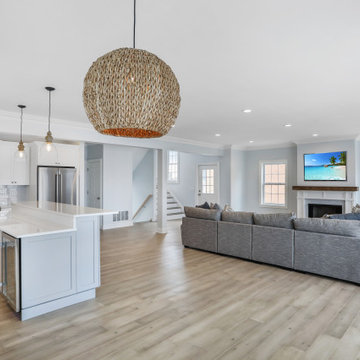
Custom Home Remodel in New Jersey.
ニューヨークにある中くらいなビーチスタイルのおしゃれなLDK (青い壁、淡色無垢フローリング、標準型暖炉、木材の暖炉まわり、壁掛け型テレビ、茶色い床) の写真
ニューヨークにある中くらいなビーチスタイルのおしゃれなLDK (青い壁、淡色無垢フローリング、標準型暖炉、木材の暖炉まわり、壁掛け型テレビ、茶色い床) の写真
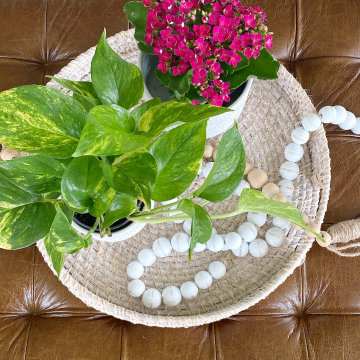
ニューヨークにある高級な小さなビーチスタイルのおしゃれなリビング (青い壁、濃色無垢フローリング、標準型暖炉、タイルの暖炉まわり、壁掛け型テレビ、茶色い床) の写真
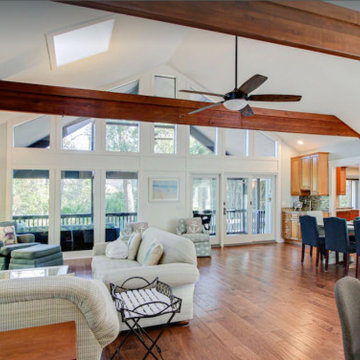
A before photo of the existing living & great room space. Note the single entry into the kitchen to the left of the dining table.
他の地域にある高級な中くらいなビーチスタイルのおしゃれなLDK (青い壁、淡色無垢フローリング、木材の暖炉まわり、壁掛け型テレビ、茶色い床、三角天井) の写真
他の地域にある高級な中くらいなビーチスタイルのおしゃれなLDK (青い壁、淡色無垢フローリング、木材の暖炉まわり、壁掛け型テレビ、茶色い床、三角天井) の写真
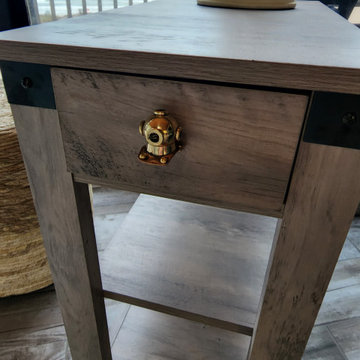
We added a few fun coastal details to the living space, including this scuba mask drawer knob that our client could not get enough of.
オースティンにある高級な中くらいなビーチスタイルのおしゃれなLDK (青い壁、磁器タイルの床、暖炉なし、壁掛け型テレビ、グレーの床、塗装板張りの天井) の写真
オースティンにある高級な中くらいなビーチスタイルのおしゃれなLDK (青い壁、磁器タイルの床、暖炉なし、壁掛け型テレビ、グレーの床、塗装板張りの天井) の写真
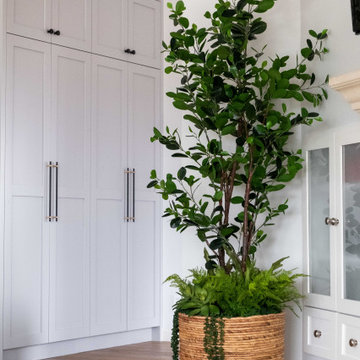
Our clients wanted to make the most of their new home’s huge floorspace and stunning ocean views while creating functional and kid-friendly common living areas where their loved ones could gather, giggle, play and connect.
We carefully selected a neutral color palette and balanced it with pops of color, unique greenery and personal touches to bring our clients’ vision of a stylish modern farmhouse with beachy casual vibes to life.
With three generations under the one roof, we were given the challenge of maximizing our clients’ layout and multitasking their beautiful living spaces so everyone in the family felt perfectly at home.
We used two sets of sofas to create a subtle room division and created a separate seated area that allowed the family to transition from movie nights and cozy evenings cuddled in front of the fire through to effortlessly entertaining their extended family.
Originally, the de Mayo’s living areas featured a LOT of space … but not a whole lot of storage. Which was why we made sure their restyled home would be big on beauty AND functionality.
We built in two sets of new floor-to-ceiling storage so our clients would always have an easy and attractive way to organize and store toys, china and glassware.
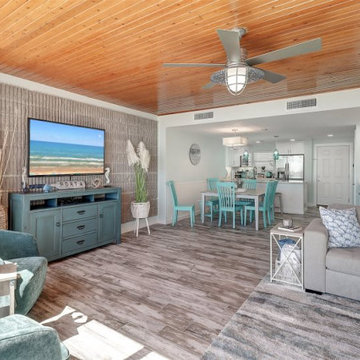
Finding elements that were not only stylish but also durable was crucial to the overall design and styling of this space as this doubles as a vacation rental for our client. Mixing style with functionality. We kept the original ceiling in the living room as well as the original cement accent wall in the living room. Everything else was changed. A window was added to the stair wall so that as you walk downstairs, you get a view of the ocean. The walls were painted a barely-there minty seafoam color and we stuck with a neutral color palette with pops of various shades of blues. Built-ins were installed to create a working space that doubles as extra storage. The sectional has a chaise that is used to store bedding and the middle part of the sectional pulls out to provide additional sleeping space for guests. The 3 paintings above the sofa were custom painted for the client's space, as well as the dining table and chairs. The rug is a beautiful piece that ties in all of the colors found throughout the downstairs space.
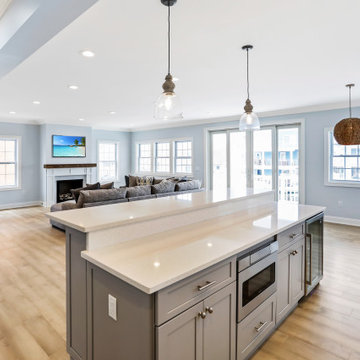
Custom Home Remodel in New Jersey.
ニューヨークにある中くらいなビーチスタイルのおしゃれなLDK (青い壁、淡色無垢フローリング、標準型暖炉、木材の暖炉まわり、壁掛け型テレビ、茶色い床) の写真
ニューヨークにある中くらいなビーチスタイルのおしゃれなLDK (青い壁、淡色無垢フローリング、標準型暖炉、木材の暖炉まわり、壁掛け型テレビ、茶色い床) の写真
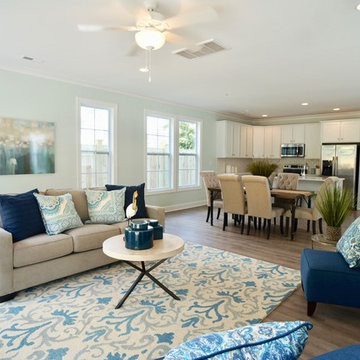
他の地域にあるお手頃価格の中くらいなビーチスタイルのおしゃれなLDK (青い壁、淡色無垢フローリング、標準型暖炉、壁掛け型テレビ、茶色い床) の写真
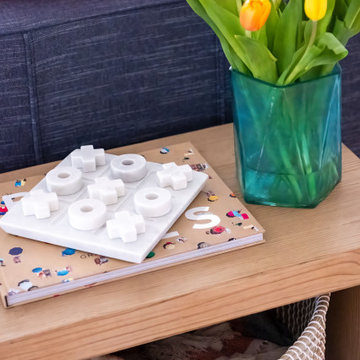
Our clients wanted to make the most of their new home’s huge floorspace and stunning ocean views while creating functional and kid-friendly common living areas where their loved ones could gather, giggle, play and connect.
We carefully selected a neutral color palette and balanced it with pops of color, unique greenery and personal touches to bring our clients’ vision of a stylish modern farmhouse with beachy casual vibes to life.
With three generations under the one roof, we were given the challenge of maximizing our clients’ layout and multitasking their beautiful living spaces so everyone in the family felt perfectly at home.
We used two sets of sofas to create a subtle room division and created a separate seated area that allowed the family to transition from movie nights and cozy evenings cuddled in front of the fire through to effortlessly entertaining their extended family.
Originally, the de Mayo’s living areas featured a LOT of space … but not a whole lot of storage. Which was why we made sure their restyled home would be big on beauty AND functionality.
We built in two sets of new floor-to-ceiling storage so our clients would always have an easy and attractive way to organize and store toys, china and glassware.
ビーチスタイルのリビング (濃色無垢フローリング、淡色無垢フローリング、磁器タイルの床、壁掛け型テレビ、青い壁) の写真
7
