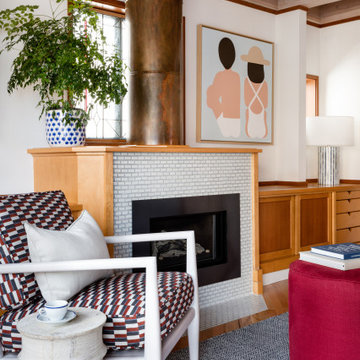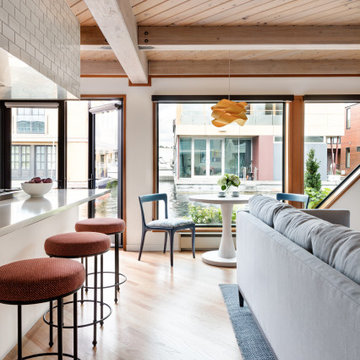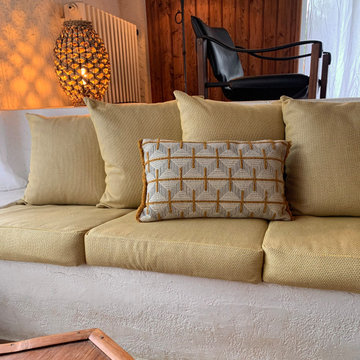低価格の、高級なビーチスタイルのリビング (全タイプの天井の仕上げ、コンクリートの暖炉まわり、積石の暖炉まわり、木材の暖炉まわり) の写真
絞り込み:
資材コスト
並び替え:今日の人気順
写真 21〜40 枚目(全 88 枚)
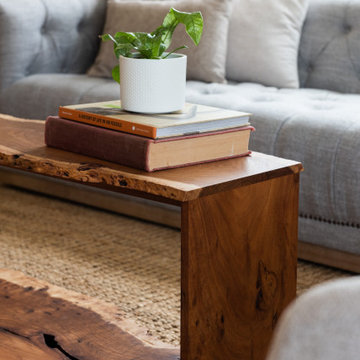
The living room features a custom concrete fireplace inlaid with copper, inspired by Japanese Kintsugi pottery. A glowing overhead light handmade from washi paper harkens a resemblance to whales and seashells, a quiet reference to the ocean nearby. Reclaimed, FSC certified elm wood flooring with a no VOC finish was used throughout the home, bringing in natural color and patterning while giving careful consideration to environmental impact. No VOC paints were used throughout the home. A coffee table made by a local artisan offers dual surfaces for storage, with a slim profile that lets the fireplace and overhead light shine. A painting by Kaoru Mansour reflects the homeowners love of birds, and brings in a glimpse of nature in the evening. Delicate peonies in a glass ombre vase complement the detailed work of art.
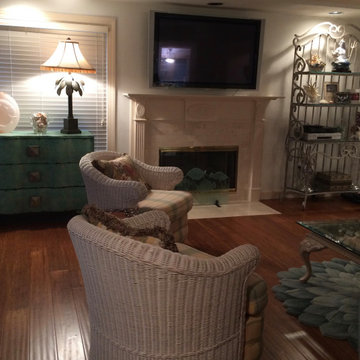
A coastal home on Sanibel Island, Florida. This Living Room has gone from boring to bold. I needed to find sofas that were substantial enough to stand up to the large wicker chairs, yet not so big that they overwhelm the room. The room's white walls are the ideal backdrop for pops of color like turquoise and teal. New bamboo floors were installed added a warm foundation for the space.

[Our Clients]
We were so excited to help these new homeowners re-envision their split-level diamond in the rough. There was so much potential in those walls, and we couldn’t wait to delve in and start transforming spaces. Our primary goal was to re-imagine the main level of the home and create an open flow between the space. So, we started by converting the existing single car garage into their living room (complete with a new fireplace) and opening up the kitchen to the rest of the level.
[Kitchen]
The original kitchen had been on the small side and cut-off from the rest of the home, but after we removed the coat closet, this kitchen opened up beautifully. Our plan was to create an open and light filled kitchen with a design that translated well to the other spaces in this home, and a layout that offered plenty of space for multiple cooks. We utilized clean white cabinets around the perimeter of the kitchen and popped the island with a spunky shade of blue. To add a real element of fun, we jazzed it up with the colorful escher tile at the backsplash and brought in accents of brass in the hardware and light fixtures to tie it all together. Through out this home we brought in warm wood accents and the kitchen was no exception, with its custom floating shelves and graceful waterfall butcher block counter at the island.
[Dining Room]
The dining room had once been the home’s living room, but we had other plans in mind. With its dramatic vaulted ceiling and new custom steel railing, this room was just screaming for a dramatic light fixture and a large table to welcome one-and-all.
[Living Room]
We converted the original garage into a lovely little living room with a cozy fireplace. There is plenty of new storage in this space (that ties in with the kitchen finishes), but the real gem is the reading nook with two of the most comfortable armchairs you’ve ever sat in.
[Master Suite]
This home didn’t originally have a master suite, so we decided to convert one of the bedrooms and create a charming suite that you’d never want to leave. The master bathroom aesthetic quickly became all about the textures. With a sultry black hex on the floor and a dimensional geometric tile on the walls we set the stage for a calm space. The warm walnut vanity and touches of brass cozy up the space and relate with the feel of the rest of the home. We continued the warm wood touches into the master bedroom, but went for a rich accent wall that elevated the sophistication level and sets this space apart.
[Hall Bathroom]
The floor tile in this bathroom still makes our hearts skip a beat. We designed the rest of the space to be a clean and bright white, and really let the lovely blue of the floor tile pop. The walnut vanity cabinet (complete with hairpin legs) adds a lovely level of warmth to this bathroom, and the black and brass accents add the sophisticated touch we were looking for.
[Office]
We loved the original built-ins in this space, and knew they needed to always be a part of this house, but these 60-year-old beauties definitely needed a little help. We cleaned up the cabinets and brass hardware, switched out the formica counter for a new quartz top, and painted wall a cheery accent color to liven it up a bit. And voila! We have an office that is the envy of the neighborhood.
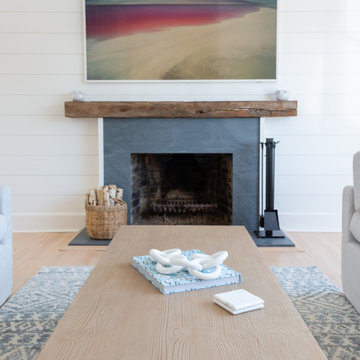
他の地域にある高級な広いビーチスタイルのおしゃれなLDK (ベージュの壁、淡色無垢フローリング、標準型暖炉、コンクリートの暖炉まわり、壁掛け型テレビ、ベージュの床、三角天井、塗装板張りの壁) の写真
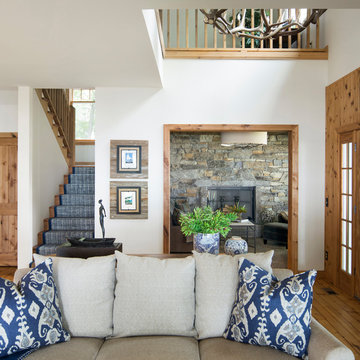
Spacecrafting Photography
ミネアポリスにある高級な中くらいなビーチスタイルのおしゃれなリビング (白い壁、標準型暖炉、三角天井、淡色無垢フローリング、積石の暖炉まわり) の写真
ミネアポリスにある高級な中くらいなビーチスタイルのおしゃれなリビング (白い壁、標準型暖炉、三角天井、淡色無垢フローリング、積石の暖炉まわり) の写真
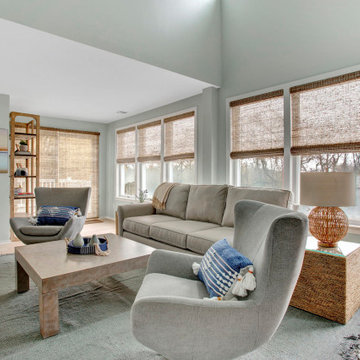
フィラデルフィアにある高級な広いビーチスタイルのおしゃれなLDK (緑の壁、淡色無垢フローリング、標準型暖炉、積石の暖炉まわり、壁掛け型テレビ、ベージュの床、三角天井) の写真
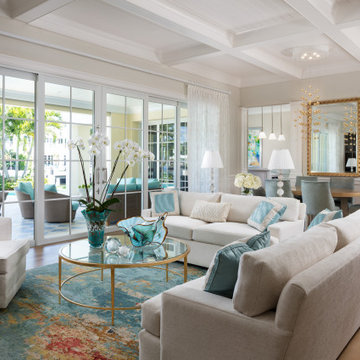
マイアミにある高級な中くらいなビーチスタイルのおしゃれなリビング (ベージュの壁、濃色無垢フローリング、標準型暖炉、木材の暖炉まわり、テレビなし、茶色い床、板張り天井、パネル壁) の写真
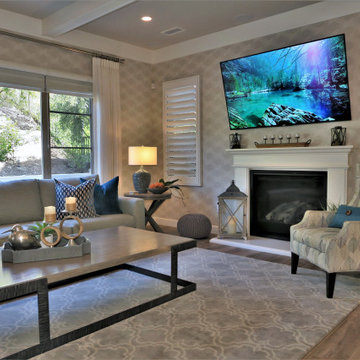
A turquoise - aqua color scheme creates a soothing and relaxed atmosphere in this coastal Family Room.
オレンジカウンティにある高級な広いビーチスタイルのおしゃれなLDK (グレーの壁、磁器タイルの床、標準型暖炉、木材の暖炉まわり、壁掛け型テレビ、茶色い床、表し梁、壁紙) の写真
オレンジカウンティにある高級な広いビーチスタイルのおしゃれなLDK (グレーの壁、磁器タイルの床、標準型暖炉、木材の暖炉まわり、壁掛け型テレビ、茶色い床、表し梁、壁紙) の写真
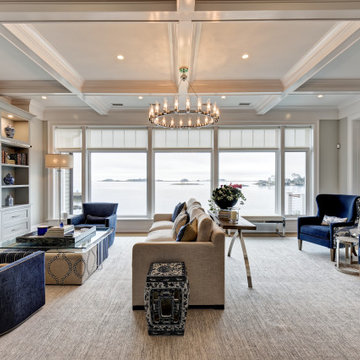
ニューヨークにある高級な広いビーチスタイルのおしゃれなリビング (グレーの壁、淡色無垢フローリング、木材の暖炉まわり、埋込式メディアウォール、グレーの床、格子天井、両方向型暖炉) の写真
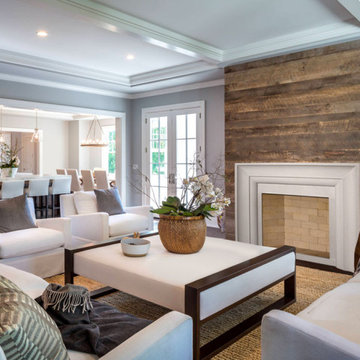
Avant DIY Fireplace Mantel
Striking, clean lines with bold, yet delicate, curves. The Avant is a sophisticated statement that blends the simplistic contemporary style with an elegant and timeless look. A perfect finishing touch to your home.
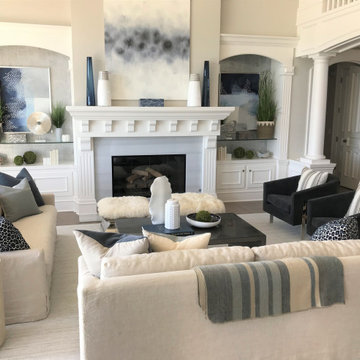
Client wanted to freshen up their living room space to make it feel contemporary with a coastal flare
サクラメントにある高級な広いビーチスタイルのおしゃれなリビング (グレーの壁、無垢フローリング、標準型暖炉、木材の暖炉まわり、テレビなし、グレーの床、三角天井、壁紙) の写真
サクラメントにある高級な広いビーチスタイルのおしゃれなリビング (グレーの壁、無垢フローリング、標準型暖炉、木材の暖炉まわり、テレビなし、グレーの床、三角天井、壁紙) の写真
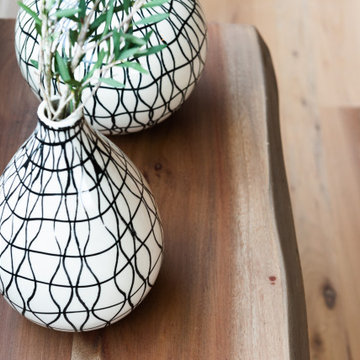
The living room features a custom concrete fireplace inlaid with copper, inspired by Japanese Kintsugi pottery. A glowing overhead light handmade from washi paper harkens a resemblance to whales and seashells, a quiet reference to the ocean nearby. Reclaimed, FSC certified elm wood flooring with a no VOC finish was used throughout the home, bringing in natural color and patterning while giving careful consideration to environmental impact. No VOC paints were used throughout the home. A coffee table made by a local artisan offers dual surfaces for storage, with a slim profile that lets the fireplace and overhead light shine. A painting by Kaoru Mansour reflects the homeowners love of birds, and brings in a glimpse of nature in the evening. Delicate peonies in a glass ombre vase complement the detailed work of art.

This is the AFTER picture of the living room showing the shiplap on the fireplace and the wall that was built on the stairs that replaced the stair railing. This is the view from the entry. We gained more floor space by removing the tiled hearth pad. Removing the supporting wall in the kitchen now provides a clear shot to see the extensive copper pot collection.
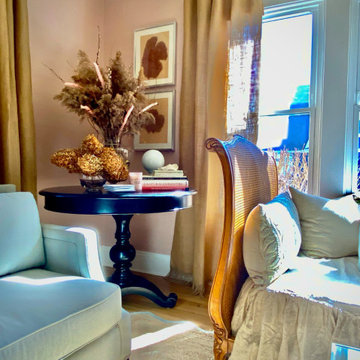
The room is designed with the palette of a Conch shell in mind. Pale pink silk-look wallpaper lines the walls, while a Florentine inspired watercolor mural adorns the ceiling and backsplash of the custom built bookcases.
A French caned daybed centers the room-- a place to relax and take an afternoon nap, while a silk velvet clad chaise is ideal for reading.
Books of natural wonders adorn the lacquered oak table in the corner. A vintage mirror coffee table reflects the light. Shagreen end tables add a bit of texture befitting the coastal atmosphere.
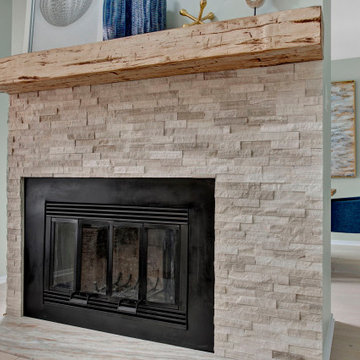
フィラデルフィアにある高級な広いビーチスタイルのおしゃれなLDK (緑の壁、淡色無垢フローリング、標準型暖炉、積石の暖炉まわり、壁掛け型テレビ、ベージュの床、三角天井) の写真
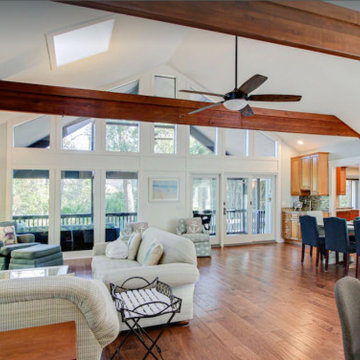
A before photo of the existing living & great room space. Note the single entry into the kitchen to the left of the dining table.
他の地域にある高級な中くらいなビーチスタイルのおしゃれなLDK (青い壁、淡色無垢フローリング、木材の暖炉まわり、壁掛け型テレビ、茶色い床、三角天井) の写真
他の地域にある高級な中くらいなビーチスタイルのおしゃれなLDK (青い壁、淡色無垢フローリング、木材の暖炉まわり、壁掛け型テレビ、茶色い床、三角天井) の写真
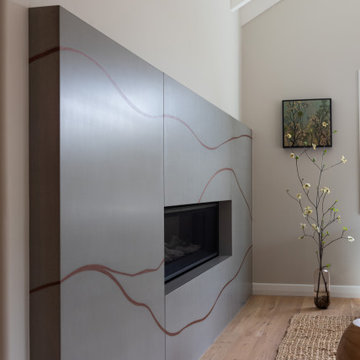
The living room features a custom concrete fireplace inlaid with copper, inspired by Japanese Kintsugi pottery. A glowing overhead light handmade from washi paper harkens a resemblance to whales and seashells, a quiet reference to the ocean nearby. Reclaimed, FSC certified elm wood flooring with a no VOC finish was used throughout the home, bringing in natural color and patterning while giving careful consideration to environmental impact. No VOC paints were used throughout the home. A coffee table made by a local artisan offers dual surfaces for storage, with a slim profile that lets the fireplace and overhead light shine. Paintings by Kaoru Mansour and Ivy Jacobson reflect the homeowner's love of birds, and brings in a glimpse of nature in the evening. Delicate peonies in a glass ombre vase complement the detailed work of art.
低価格の、高級なビーチスタイルのリビング (全タイプの天井の仕上げ、コンクリートの暖炉まわり、積石の暖炉まわり、木材の暖炉まわり) の写真
2
