ビーチスタイルのランドリールーム (淡色無垢フローリング、リノリウムの床、左右配置の洗濯機・乾燥機) の写真
絞り込み:
資材コスト
並び替え:今日の人気順
写真 1〜20 枚目(全 51 枚)
1/5

チャールストンにあるラグジュアリーな中くらいなビーチスタイルのおしゃれな洗濯室 (ll型、緑のキャビネット、大理石カウンター、緑のキッチンパネル、モザイクタイルのキッチンパネル、緑の壁、淡色無垢フローリング、左右配置の洗濯機・乾燥機、茶色い床、マルチカラーのキッチンカウンター) の写真

Eye-Land: Named for the expansive white oak savanna views, this beautiful 5,200-square foot family home offers seamless indoor/outdoor living with five bedrooms and three baths, and space for two more bedrooms and a bathroom.
The site posed unique design challenges. The home was ultimately nestled into the hillside, instead of placed on top of the hill, so that it didn’t dominate the dramatic landscape. The openness of the savanna exposes all sides of the house to the public, which required creative use of form and materials. The home’s one-and-a-half story form pays tribute to the site’s farming history. The simplicity of the gable roof puts a modern edge on a traditional form, and the exterior color palette is limited to black tones to strike a stunning contrast to the golden savanna.
The main public spaces have oversized south-facing windows and easy access to an outdoor terrace with views overlooking a protected wetland. The connection to the land is further strengthened by strategically placed windows that allow for views from the kitchen to the driveway and auto court to see visitors approach and children play. There is a formal living room adjacent to the front entry for entertaining and a separate family room that opens to the kitchen for immediate family to gather before and after mealtime.
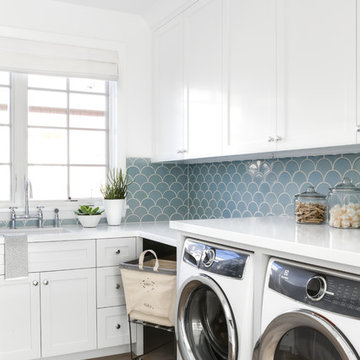
オレンジカウンティにあるビーチスタイルのおしゃれな洗濯室 (L型、シェーカースタイル扉のキャビネット、白いキャビネット、白い壁、淡色無垢フローリング、左右配置の洗濯機・乾燥機) の写真
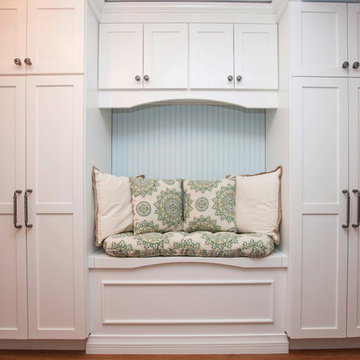
This laundry room design is exactly what every home needs! As a dedicated utility, storage, and laundry room, it includes space to store laundry supplies, pet products, and much more. It also incorporates a utility sink, countertop, and dedicated areas to sort dirty clothes and hang wet clothes to dry. The space also includes a relaxing bench set into the wall of cabinetry.
Photos by Susan Hagstrom
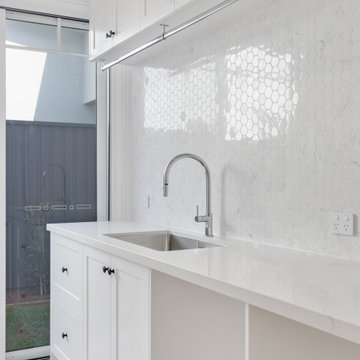
ブリスベンにある広いビーチスタイルのおしゃれな洗濯室 (ll型、アンダーカウンターシンク、シェーカースタイル扉のキャビネット、白いキャビネット、大理石カウンター、白いキッチンパネル、大理石のキッチンパネル、白い壁、淡色無垢フローリング、左右配置の洗濯機・乾燥機、茶色い床、白いキッチンカウンター) の写真
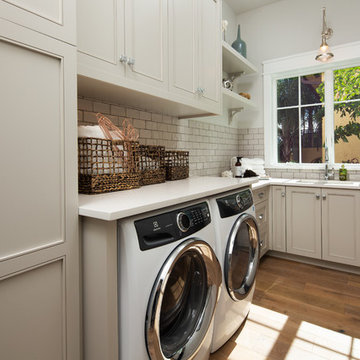
マイアミにあるビーチスタイルのおしゃれな洗濯室 (L型、アンダーカウンターシンク、落し込みパネル扉のキャビネット、ベージュのキャビネット、グレーの壁、淡色無垢フローリング、左右配置の洗濯機・乾燥機、白いキッチンカウンター) の写真

マイアミにある高級な中くらいなビーチスタイルのおしゃれなランドリールーム (ll型、ドロップインシンク、シェーカースタイル扉のキャビネット、白いキャビネット、緑の壁、淡色無垢フローリング、人工大理石カウンター、左右配置の洗濯機・乾燥機、ベージュの床、白いキッチンカウンター) の写真
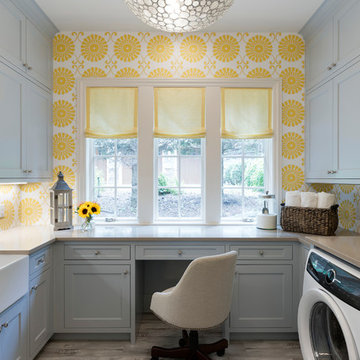
Spacecrafting
ミネアポリスにあるビーチスタイルのおしゃれな洗濯室 (コの字型、エプロンフロントシンク、グレーのキャビネット、黄色い壁、淡色無垢フローリング、左右配置の洗濯機・乾燥機、ベージュの床、シェーカースタイル扉のキャビネット) の写真
ミネアポリスにあるビーチスタイルのおしゃれな洗濯室 (コの字型、エプロンフロントシンク、グレーのキャビネット、黄色い壁、淡色無垢フローリング、左右配置の洗濯機・乾燥機、ベージュの床、シェーカースタイル扉のキャビネット) の写真
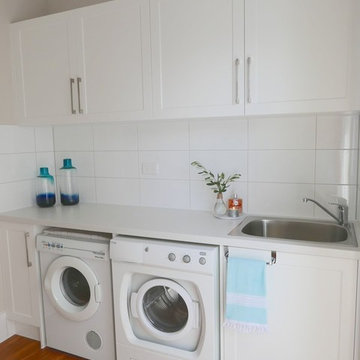
White beach style laundry room designed to match the client's Hampton's style kitchen.
ブリスベンにあるお手頃価格の小さなビーチスタイルのおしゃれな洗濯室 (ll型、ドロップインシンク、シェーカースタイル扉のキャビネット、白いキャビネット、クオーツストーンカウンター、ベージュの壁、淡色無垢フローリング、左右配置の洗濯機・乾燥機) の写真
ブリスベンにあるお手頃価格の小さなビーチスタイルのおしゃれな洗濯室 (ll型、ドロップインシンク、シェーカースタイル扉のキャビネット、白いキャビネット、クオーツストーンカウンター、ベージュの壁、淡色無垢フローリング、左右配置の洗濯機・乾燥機) の写真
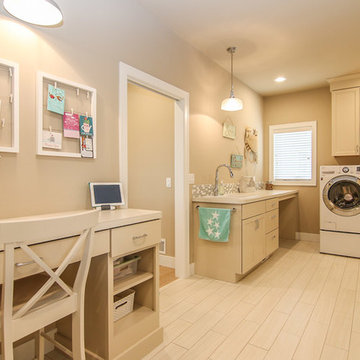
他の地域にある広いビーチスタイルのおしゃれな家事室 (ll型、ドロップインシンク、落し込みパネル扉のキャビネット、ベージュのキャビネット、ベージュの壁、淡色無垢フローリング、左右配置の洗濯機・乾燥機、ベージュの床) の写真
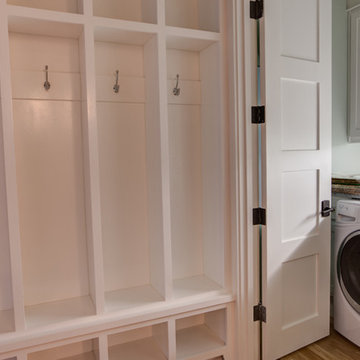
マイアミにある高級な中くらいなビーチスタイルのおしゃれなランドリークローゼット (I型、白いキャビネット、大理石カウンター、青い壁、淡色無垢フローリング、左右配置の洗濯機・乾燥機、シェーカースタイル扉のキャビネット) の写真

GDC’s carpenters created custom mahogany doors and jams for the office and laundry space.
サンディエゴにあるお手頃価格の小さなビーチスタイルのおしゃれなランドリークローゼット (I型、アンダーカウンターシンク、フラットパネル扉のキャビネット、人工大理石カウンター、白い壁、淡色無垢フローリング、左右配置の洗濯機・乾燥機、中間色木目調キャビネット) の写真
サンディエゴにあるお手頃価格の小さなビーチスタイルのおしゃれなランドリークローゼット (I型、アンダーカウンターシンク、フラットパネル扉のキャビネット、人工大理石カウンター、白い壁、淡色無垢フローリング、左右配置の洗濯機・乾燥機、中間色木目調キャビネット) の写真

ニューヨークにある高級な中くらいなビーチスタイルのおしゃれな家事室 (L型、ルーバー扉のキャビネット、白いキャビネット、木材カウンター、白い壁、淡色無垢フローリング、左右配置の洗濯機・乾燥機、グレーの床、白いキッチンカウンター) の写真
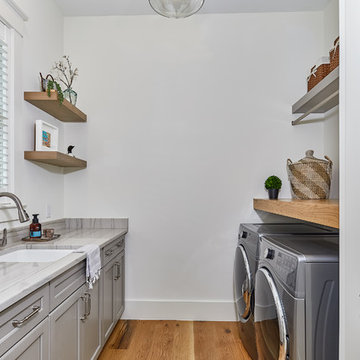
Tom Jenkins Photography
チャールストンにある高級な広いビーチスタイルのおしゃれな洗濯室 (アンダーカウンターシンク、落し込みパネル扉のキャビネット、グレーのキャビネット、白い壁、淡色無垢フローリング、左右配置の洗濯機・乾燥機、グレーのキッチンカウンター、珪岩カウンター) の写真
チャールストンにある高級な広いビーチスタイルのおしゃれな洗濯室 (アンダーカウンターシンク、落し込みパネル扉のキャビネット、グレーのキャビネット、白い壁、淡色無垢フローリング、左右配置の洗濯機・乾燥機、グレーのキッチンカウンター、珪岩カウンター) の写真
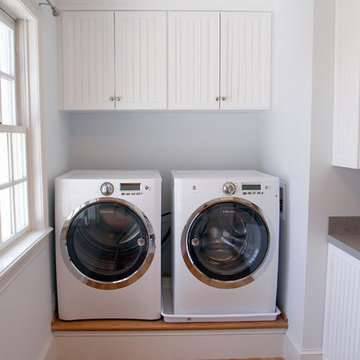
Photo by S. LeClair.
ポートランド(メイン)にある中くらいなビーチスタイルのおしゃれな洗濯室 (I型、白いキャビネット、人工大理石カウンター、白い壁、淡色無垢フローリング、左右配置の洗濯機・乾燥機、ベージュの床、落し込みパネル扉のキャビネット) の写真
ポートランド(メイン)にある中くらいなビーチスタイルのおしゃれな洗濯室 (I型、白いキャビネット、人工大理石カウンター、白い壁、淡色無垢フローリング、左右配置の洗濯機・乾燥機、ベージュの床、落し込みパネル扉のキャビネット) の写真
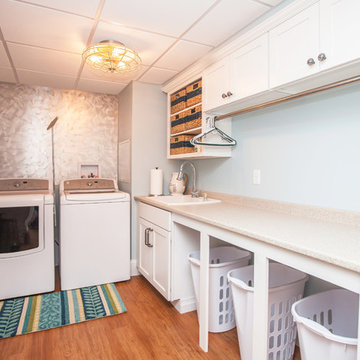
This laundry room design is exactly what every home needs! As a dedicated utility, storage, and laundry room, it includes space to store laundry supplies, pet products, and much more. It also incorporates a utility sink, countertop, and dedicated areas to sort dirty clothes and hang wet clothes to dry. The space also includes a relaxing bench set into the wall of cabinetry.
Photos by Susan Hagstrom

Perfect Laundry Room for making laundry task seem pleasant! BM White Dove and SW Comfort Gray Barn Doors. Pewter Hardware. Construction by Borges Brooks Builders.
Fletcher Isaacs Photography
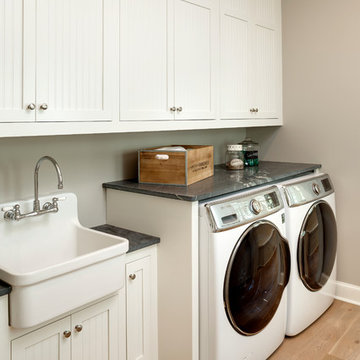
LandMar
ミネアポリスにあるラグジュアリーな中くらいなビーチスタイルのおしゃれな洗濯室 (ll型、エプロンフロントシンク、白いキャビネット、ソープストーンカウンター、ベージュの壁、淡色無垢フローリング、左右配置の洗濯機・乾燥機、落し込みパネル扉のキャビネット) の写真
ミネアポリスにあるラグジュアリーな中くらいなビーチスタイルのおしゃれな洗濯室 (ll型、エプロンフロントシンク、白いキャビネット、ソープストーンカウンター、ベージュの壁、淡色無垢フローリング、左右配置の洗濯機・乾燥機、落し込みパネル扉のキャビネット) の写真
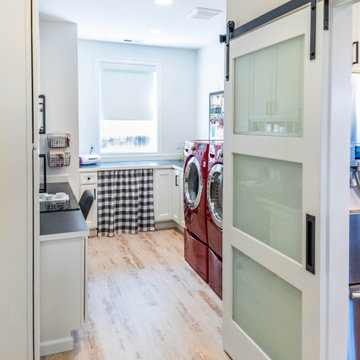
Laundry rooms in homes have changed from a utility room that hid the washer and dryer to more like a small yet functional room. This refreshing U-shaped laundry room is separated from the kitchen by a modern glass-paneled sliding door that goes well with the overall color theme of the house. It features light hardwood floors, white beaded inset cabinets, gray countertops, and a red pair of side-by-side washer and dryer that adds a pop of color to the room.
ビーチスタイルのランドリールーム (淡色無垢フローリング、リノリウムの床、左右配置の洗濯機・乾燥機) の写真
1
