ブラウンのビーチスタイルのキッチン (サブウェイタイルのキッチンパネル、白いキッチンカウンター、珪岩カウンター) の写真
絞り込み:
資材コスト
並び替え:今日の人気順
写真 1〜20 枚目(全 21 枚)

Benjamin Moore Super White cabinets, walls and ceiling
waterfall edge island
quartz counter tops
Savoy house pendants
Emtek satin brass hardware
Thermador appliances - 30" Fridge and 30" Freezer columns, double oven, coffee maker and 2 dishwashers
Custom hood with metallic paint applied banding and plaster texture
Island legs in metallic paint with black feet
white 4x12 subway tile
smoke glass
double sided fireplace
mountain goat taxidermy
Currey chandelier
acrylic and brass counter stools
Shaker style doors with Ovolo sticking
raspberry runners
oak floors in custom stain
marble cheese trays
Image by @Spacecrafting
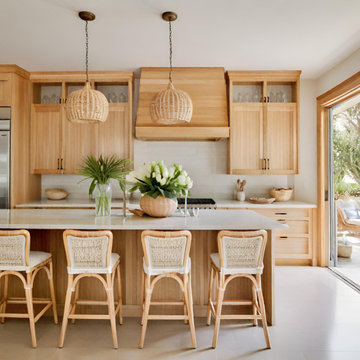
チャールストンにある高級な広いビーチスタイルのおしゃれなキッチン (アンダーカウンターシンク、シェーカースタイル扉のキャビネット、淡色木目調キャビネット、珪岩カウンター、白いキッチンパネル、サブウェイタイルのキッチンパネル、シルバーの調理設備、磁器タイルの床、グレーの床、白いキッチンカウンター) の写真
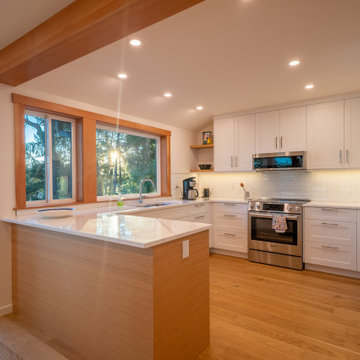
The original interior for Thetis Transformation was dominated by wood walls, cabinetry, and detailing. The space felt dark and did not capture the ocean views well. It also had many types of flooring. One of the primary goals was to brighten the space, while maintaining the warmth and history of the wood. We reduced eave overhangs and expanded a few window openings. We reused some of the original wood for new detailing, shelving, and furniture.
The electrical panel for Thetis Transformation was updated and relocated. In addition, a new Heat Pump system replaced the electric furnace, and a new wood stove was installed. We also upgraded the windows for better thermal comfort.
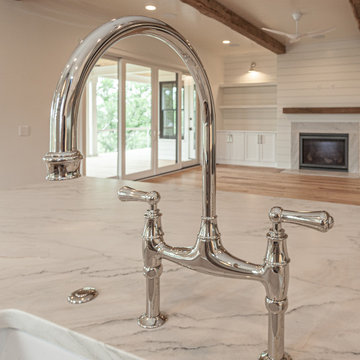
チャールストンにあるラグジュアリーな巨大なビーチスタイルのおしゃれなキッチン (エプロンフロントシンク、インセット扉のキャビネット、青いキャビネット、珪岩カウンター、白いキッチンパネル、サブウェイタイルのキッチンパネル、シルバーの調理設備、淡色無垢フローリング、白いキッチンカウンター) の写真
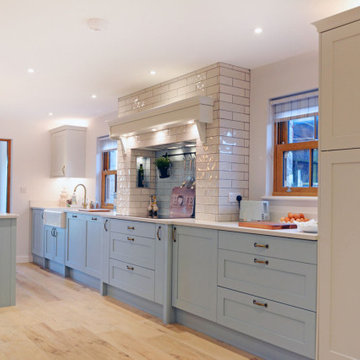
We love how this palette of pale blue and off-white create a beautifully calm feeling in this traditional kitchen. The range is Masterclass Kitchens Hardwick Powder Blue with Scots Grey, and Portland Oak cabinet interiors. Full range of NEFF Home UK appliances and UNISTONE Olympus White Honed worktops fitted by Steve Bristow Stone Masonry
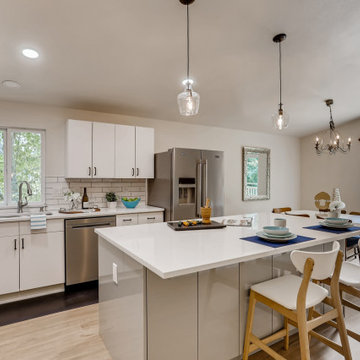
In this home remodel project, we worked together with our clients to create a modern coastal home design that incorporates natural elements with clean lines and functionality. The home now features an open space layout that exudes simplicity and formality, while also being casually elegant and relaxed.
The home already had the foundation of a modern coastal home, however, there were some things that needed to be removed, such as a wall dividing the living room and the kitchen, and things that needed to be updated, such as the floors and the cabinetry.
Overall, the remodeled home is all about being fresh, put-together, and welcoming. The subdued color palette is mostly composed of creamy whites, neutral browns, and subtle grays, with a pop of blue here and there to tie the whole modern coastal look together. The bare walls and ceilings, and the crisp and clean lines, make the space airy and contemporary. Meanwhile, traditional wood elements and a few bohemian decors acting as accent pieces infuse a cozy feeling to the space.
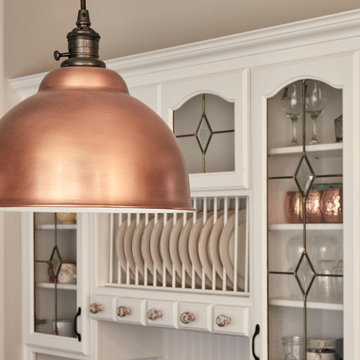
ポートランドにあるお手頃価格の中くらいなビーチスタイルのおしゃれなキッチン (エプロンフロントシンク、レイズドパネル扉のキャビネット、白いキャビネット、珪岩カウンター、白いキッチンパネル、サブウェイタイルのキッチンパネル、シルバーの調理設備、濃色無垢フローリング、白いキッチンカウンター) の写真
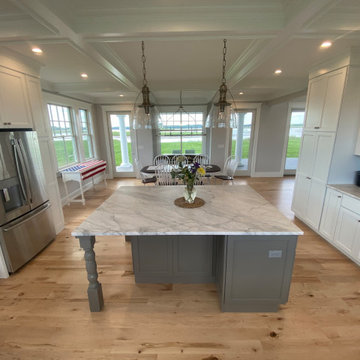
ポートランド(メイン)にあるラグジュアリーな巨大なビーチスタイルのおしゃれなキッチン (アンダーカウンターシンク、シェーカースタイル扉のキャビネット、白いキャビネット、珪岩カウンター、白いキッチンパネル、サブウェイタイルのキッチンパネル、シルバーの調理設備、淡色無垢フローリング、マルチカラーの床、白いキッチンカウンター、格子天井) の写真
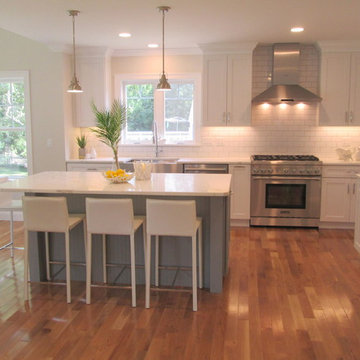
ボストンにある高級な広いビーチスタイルのおしゃれなキッチン (エプロンフロントシンク、落し込みパネル扉のキャビネット、白いキャビネット、珪岩カウンター、白いキッチンパネル、サブウェイタイルのキッチンパネル、シルバーの調理設備、無垢フローリング、茶色い床、白いキッチンカウンター) の写真
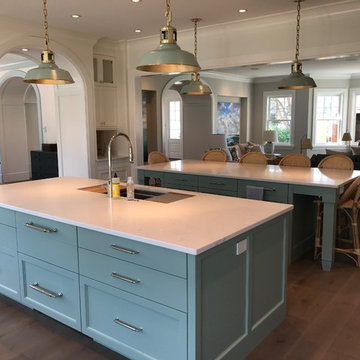
ボストンにある中くらいなビーチスタイルのおしゃれなキッチン (アンダーカウンターシンク、落し込みパネル扉のキャビネット、白いキャビネット、珪岩カウンター、白いキッチンパネル、サブウェイタイルのキッチンパネル、パネルと同色の調理設備、濃色無垢フローリング、茶色い床、白いキッチンカウンター) の写真
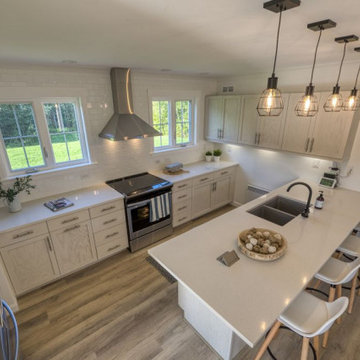
Galley style kitchen with light flooded interior and space to gather.
他の地域にあるお手頃価格の中くらいなビーチスタイルのおしゃれなキッチン (アンダーカウンターシンク、シェーカースタイル扉のキャビネット、グレーのキャビネット、珪岩カウンター、白いキッチンパネル、サブウェイタイルのキッチンパネル、シルバーの調理設備、ラミネートの床、ベージュの床、白いキッチンカウンター) の写真
他の地域にあるお手頃価格の中くらいなビーチスタイルのおしゃれなキッチン (アンダーカウンターシンク、シェーカースタイル扉のキャビネット、グレーのキャビネット、珪岩カウンター、白いキッチンパネル、サブウェイタイルのキッチンパネル、シルバーの調理設備、ラミネートの床、ベージュの床、白いキッチンカウンター) の写真
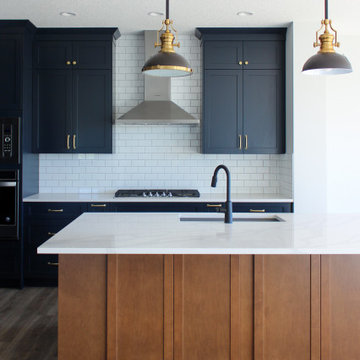
カルガリーにあるお手頃価格の中くらいなビーチスタイルのおしゃれなキッチン (アンダーカウンターシンク、シェーカースタイル扉のキャビネット、青いキャビネット、珪岩カウンター、白いキッチンパネル、サブウェイタイルのキッチンパネル、シルバーの調理設備、クッションフロア、ベージュの床、白いキッチンカウンター) の写真
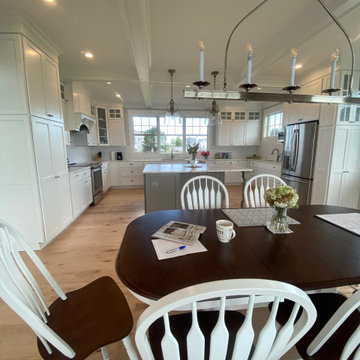
ポートランド(メイン)にあるラグジュアリーな巨大なビーチスタイルのおしゃれなキッチン (アンダーカウンターシンク、シェーカースタイル扉のキャビネット、白いキャビネット、珪岩カウンター、白いキッチンパネル、サブウェイタイルのキッチンパネル、シルバーの調理設備、淡色無垢フローリング、マルチカラーの床、白いキッチンカウンター、格子天井) の写真
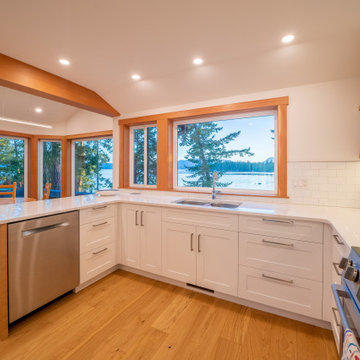
The original interior for Thetis Transformation was dominated by wood walls, cabinetry, and detailing. The space felt dark and did not capture the ocean views well. It also had many types of flooring. One of the primary goals was to brighten the space, while maintaining the warmth and history of the wood. We reduced eave overhangs and expanded a few window openings. We reused some of the original wood for new detailing, shelving, and furniture.
The electrical panel for Thetis Transformation was updated and relocated. In addition, a new Heat Pump system replaced the electric furnace, and a new wood stove was installed. We also upgraded the windows for better thermal comfort.
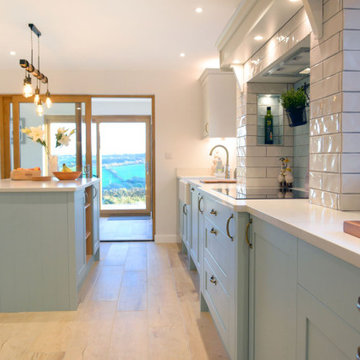
We love how this palette of pale blue and off-white create a beautifully calm feeling in this traditional kitchen. The range is Masterclass Kitchens Hardwick Powder Blue with Scots Grey, and Portland Oak cabinet interiors. Full range of NEFF Home UK appliances and UNISTONE Olympus White Honed worktops fitted by Steve Bristow Stone Masonry
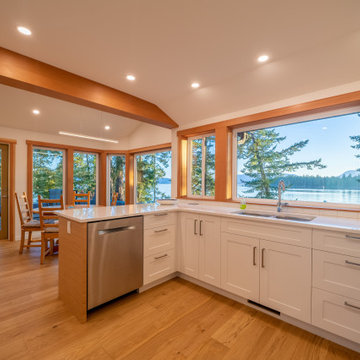
The original interior for Thetis Transformation was dominated by wood walls, cabinetry, and detailing. The space felt dark and did not capture the ocean views well. It also had many types of flooring. One of the primary goals was to brighten the space, while maintaining the warmth and history of the wood. We reduced eave overhangs and expanded a few window openings. We reused some of the original wood for new detailing, shelving, and furniture.
The electrical panel for Thetis Transformation was updated and relocated. In addition, a new Heat Pump system replaced the electric furnace, and a new wood stove was installed. We also upgraded the windows for better thermal comfort.
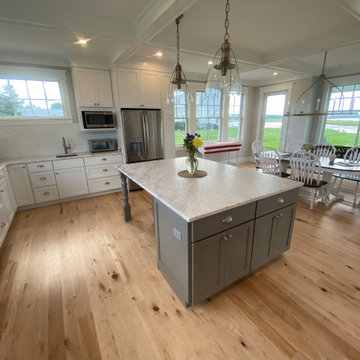
ポートランド(メイン)にあるラグジュアリーな巨大なビーチスタイルのおしゃれなキッチン (アンダーカウンターシンク、シェーカースタイル扉のキャビネット、白いキャビネット、珪岩カウンター、白いキッチンパネル、サブウェイタイルのキッチンパネル、シルバーの調理設備、淡色無垢フローリング、マルチカラーの床、白いキッチンカウンター、格子天井) の写真
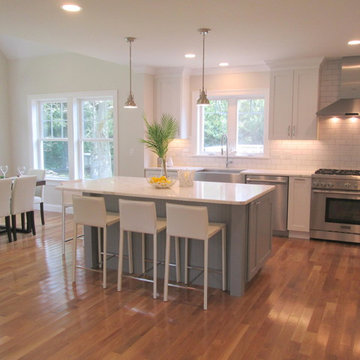
ボストンにある高級な広いビーチスタイルのおしゃれなキッチン (エプロンフロントシンク、落し込みパネル扉のキャビネット、白いキャビネット、珪岩カウンター、白いキッチンパネル、サブウェイタイルのキッチンパネル、シルバーの調理設備、無垢フローリング、茶色い床、白いキッチンカウンター) の写真
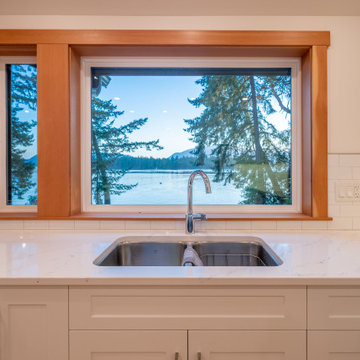
The original interior for Thetis Transformation was dominated by wood walls, cabinetry, and detailing. The space felt dark and did not capture the ocean views well. It also had many types of flooring. One of the primary goals was to brighten the space, while maintaining the warmth and history of the wood. We reduced eave overhangs and expanded a few window openings. We reused some of the original wood for new detailing, shelving, and furniture.
The electrical panel for Thetis Transformation was updated and relocated. In addition, a new Heat Pump system replaced the electric furnace, and a new wood stove was installed. We also upgraded the windows for better thermal comfort.
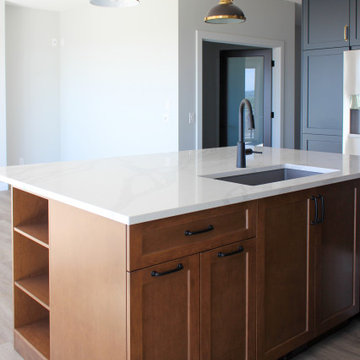
カルガリーにあるお手頃価格の中くらいなビーチスタイルのおしゃれなキッチン (アンダーカウンターシンク、シェーカースタイル扉のキャビネット、青いキャビネット、珪岩カウンター、白いキッチンパネル、サブウェイタイルのキッチンパネル、シルバーの調理設備、クッションフロア、ベージュの床、白いキッチンカウンター) の写真
ブラウンのビーチスタイルのキッチン (サブウェイタイルのキッチンパネル、白いキッチンカウンター、珪岩カウンター) の写真
1