ビーチスタイルのキッチン (パネルと同色の調理設備、淡色木目調キャビネット、ベージュのキッチンカウンター) の写真
並び替え:今日の人気順
写真 1〜18 枚目(全 18 枚)

In this open concept kitchen, you'll discover an inviting, spacious island that's perfect for gatherings and gourmet cooking. With meticulous attention to detail, custom woodwork adorns every part of this culinary haven, from the richly decorated cabinets to the shiplap ceiling, offering both warmth and sophistication that you'll appreciate.
The glistening countertops highlight the wood's natural beauty, while a suite of top-of-the-line appliances seamlessly combines practicality and luxury, making your cooking experience a breeze. The prominent farmhouse sink adds practicality and charm, and a counter bar sink in the island provides extra convenience, tailored just for you.
Bathed in natural light, this kitchen transforms into a welcoming masterpiece, offering a sanctuary for both culinary creativity and shared moments of joy. Count on the quality, just like many others have. Let's make your culinary dreams come true. Take action today and experience the difference.
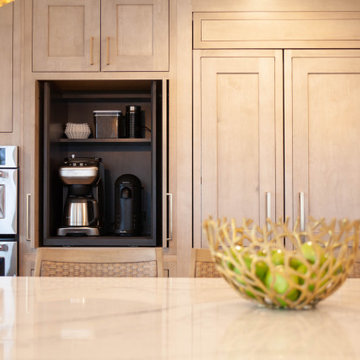
Pull-out coffee bar
インディアナポリスにある高級な巨大なビーチスタイルのおしゃれなキッチン (シェーカースタイル扉のキャビネット、淡色木目調キャビネット、クオーツストーンカウンター、パネルと同色の調理設備、ベージュのキッチンカウンター) の写真
インディアナポリスにある高級な巨大なビーチスタイルのおしゃれなキッチン (シェーカースタイル扉のキャビネット、淡色木目調キャビネット、クオーツストーンカウンター、パネルと同色の調理設備、ベージュのキッチンカウンター) の写真
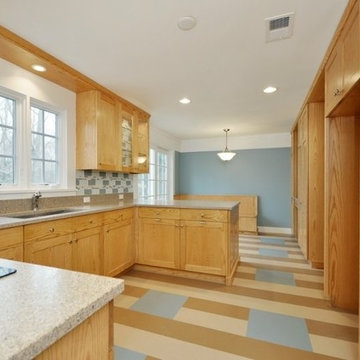
CUSTOM ASH CABINETS display the wood species' distinctive graining. SILESTONE COUNTERTOP mixes sand color with the white, beige and green of the glass and stone tile backsplash. CABANA STRIPE FLOORS in beige and tan cork and rubber is punctuated by light blue "stepping stones."

In this open concept kitchen, you'll discover an inviting, spacious island that's perfect for gatherings and gourmet cooking. With meticulous attention to detail, custom woodwork adorns every part of this culinary haven, from the richly decorated cabinets to the shiplap ceiling, offering both warmth and sophistication that you'll appreciate.
The glistening countertops highlight the wood's natural beauty, while a suite of top-of-the-line appliances seamlessly combines practicality and luxury, making your cooking experience a breeze. The prominent farmhouse sink adds practicality and charm, and a counter bar sink in the island provides extra convenience, tailored just for you.
Bathed in natural light, this kitchen transforms into a welcoming masterpiece, offering a sanctuary for both culinary creativity and shared moments of joy. Count on the quality, just like many others have. Let's make your culinary dreams come true. Take action today and experience the difference.

In this open concept kitchen, you'll discover an inviting, spacious island that's perfect for gatherings and gourmet cooking. With meticulous attention to detail, custom woodwork adorns every part of this culinary haven, from the richly decorated cabinets to the shiplap ceiling, offering both warmth and sophistication that you'll appreciate.
The glistening countertops highlight the wood's natural beauty, while a suite of top-of-the-line appliances seamlessly combines practicality and luxury, making your cooking experience a breeze. The prominent farmhouse sink adds practicality and charm, and a counter bar sink in the island provides extra convenience, tailored just for you.
Bathed in natural light, this kitchen transforms into a welcoming masterpiece, offering a sanctuary for both culinary creativity and shared moments of joy. Count on the quality, just like many others have. Let's make your culinary dreams come true. Take action today and experience the difference.

In this open concept kitchen, you'll discover an inviting, spacious island that's perfect for gatherings and gourmet cooking. With meticulous attention to detail, custom woodwork adorns every part of this culinary haven, from the richly decorated cabinets to the shiplap ceiling, offering both warmth and sophistication that you'll appreciate.
The glistening countertops highlight the wood's natural beauty, while a suite of top-of-the-line appliances seamlessly combines practicality and luxury, making your cooking experience a breeze. The prominent farmhouse sink adds practicality and charm, and a counter bar sink in the island provides extra convenience, tailored just for you.
Bathed in natural light, this kitchen transforms into a welcoming masterpiece, offering a sanctuary for both culinary creativity and shared moments of joy. Count on the quality, just like many others have. Let's make your culinary dreams come true. Take action today and experience the difference.

In this open concept kitchen, you'll discover an inviting, spacious island that's perfect for gatherings and gourmet cooking. With meticulous attention to detail, custom woodwork adorns every part of this culinary haven, from the richly decorated cabinets to the shiplap ceiling, offering both warmth and sophistication that you'll appreciate.
The glistening countertops highlight the wood's natural beauty, while a suite of top-of-the-line appliances seamlessly combines practicality and luxury, making your cooking experience a breeze. The prominent farmhouse sink adds practicality and charm, and a counter bar sink in the island provides extra convenience, tailored just for you.
Bathed in natural light, this kitchen transforms into a welcoming masterpiece, offering a sanctuary for both culinary creativity and shared moments of joy. Count on the quality, just like many others have. Let's make your culinary dreams come true. Take action today and experience the difference.

In this open concept kitchen, you'll discover an inviting, spacious island that's perfect for gatherings and gourmet cooking. With meticulous attention to detail, custom woodwork adorns every part of this culinary haven, from the richly decorated cabinets to the shiplap ceiling, offering both warmth and sophistication that you'll appreciate.
The glistening countertops highlight the wood's natural beauty, while a suite of top-of-the-line appliances seamlessly combines practicality and luxury, making your cooking experience a breeze. The prominent farmhouse sink adds practicality and charm, and a counter bar sink in the island provides extra convenience, tailored just for you.
Bathed in natural light, this kitchen transforms into a welcoming masterpiece, offering a sanctuary for both culinary creativity and shared moments of joy. Count on the quality, just like many others have. Let's make your culinary dreams come true. Take action today and experience the difference.
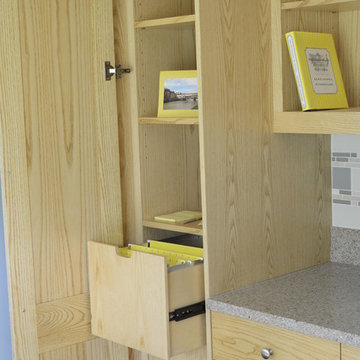
BUILT-IN DESK has bookshelves above and file drawers with room and electric for a fax machine to the left.
ニューヨークにある中くらいなビーチスタイルのおしゃれなキッチン (アンダーカウンターシンク、落し込みパネル扉のキャビネット、淡色木目調キャビネット、マルチカラーのキッチンパネル、ガラスタイルのキッチンパネル、パネルと同色の調理設備、コルクフローリング、マルチカラーの床、ベージュのキッチンカウンター、クオーツストーンカウンター) の写真
ニューヨークにある中くらいなビーチスタイルのおしゃれなキッチン (アンダーカウンターシンク、落し込みパネル扉のキャビネット、淡色木目調キャビネット、マルチカラーのキッチンパネル、ガラスタイルのキッチンパネル、パネルと同色の調理設備、コルクフローリング、マルチカラーの床、ベージュのキッチンカウンター、クオーツストーンカウンター) の写真
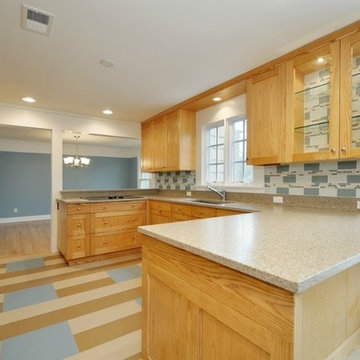
CUSTOM ASH CABINETS display the wood species' distinctive graining. SILESTONE COUNTERTOP mixes sand color with the white, beige and green of the glass and stone tile backsplash. CABANA STRIPE FLOORS in beige and tan cork and rubber tile is punctuated by light blue "stepping stones." DINING ROOM beyond is served by a peninsula with cooktop.
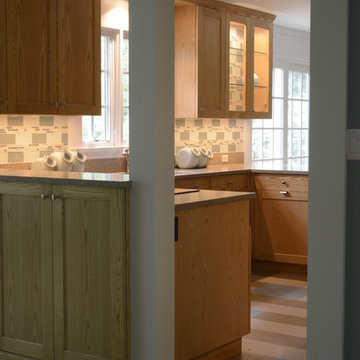
THE POST AND BEAM MOTIF is continued in the dining room at the entrance to the kitchen.
CUSTOM ASH CABINETS are blond in color like the floors.
COMBINATION CORK AND RUBBER FLOOR TILES are arranged in beige and tan cabana stripes interrupted by blue "stepping stones."
GLASS AND STONE TILES make up the checkered stripes of the backsplash.
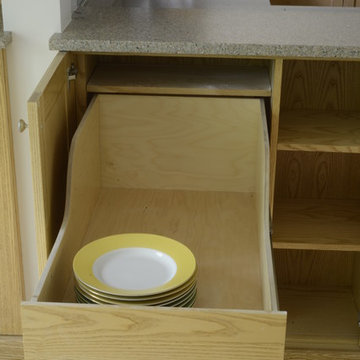
DINING ROOM cabinet offers found storage in a kitchen corner typically lost or barely accessible.
ニューヨークにある中くらいなビーチスタイルのおしゃれなキッチン (アンダーカウンターシンク、落し込みパネル扉のキャビネット、淡色木目調キャビネット、マルチカラーのキッチンパネル、ガラスタイルのキッチンパネル、パネルと同色の調理設備、コルクフローリング、マルチカラーの床、ベージュのキッチンカウンター、クオーツストーンカウンター) の写真
ニューヨークにある中くらいなビーチスタイルのおしゃれなキッチン (アンダーカウンターシンク、落し込みパネル扉のキャビネット、淡色木目調キャビネット、マルチカラーのキッチンパネル、ガラスタイルのキッチンパネル、パネルと同色の調理設備、コルクフローリング、マルチカラーの床、ベージュのキッチンカウンター、クオーツストーンカウンター) の写真
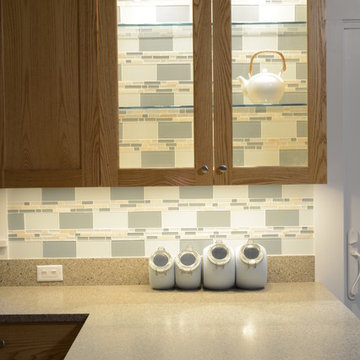
LIVELY TILE BACKSPLASH RISES UP THROUGH ASH WALL CABINET fitted with accent lighting and glass shelves as a focal point from the living room.
GLASS AND STONE TILES make up the checkered stripes of the backsplash.
SILESTONE CURB serves as a raceway for light switches and electrical outlets so as not to interrupt the pattern of the tile backsplash.
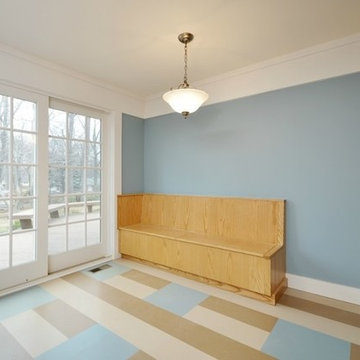
BUILT-IN BENCH in ash provides convenient storage for bulky items. CABANA STRIPE FLOORS in beige and tan cork and rubber tiles is punctuated by light blue "stepping stones."
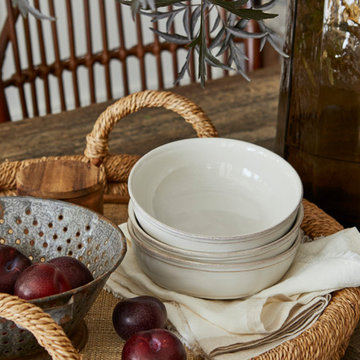
In this open concept kitchen, you'll discover an inviting, spacious island that's perfect for gatherings and gourmet cooking. With meticulous attention to detail, custom woodwork adorns every part of this culinary haven, from the richly decorated cabinets to the shiplap ceiling, offering both warmth and sophistication that you'll appreciate.
The glistening countertops highlight the wood's natural beauty, while a suite of top-of-the-line appliances seamlessly combines practicality and luxury, making your cooking experience a breeze. The prominent farmhouse sink adds practicality and charm, and a counter bar sink in the island provides extra convenience, tailored just for you.
Bathed in natural light, this kitchen transforms into a welcoming masterpiece, offering a sanctuary for both culinary creativity and shared moments of joy. Count on the quality, just like many others have. Let's make your culinary dreams come true. Take action today and experience the difference.
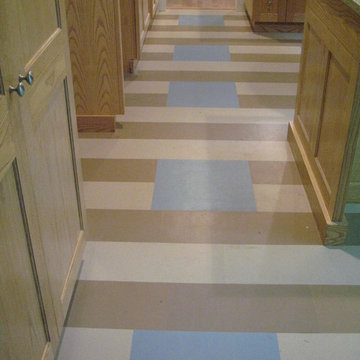
CABANA STRIPE FLOORS in beige and tan cork and rubber tile is punctuated by light blue "stepping stones."
ニューヨークにある中くらいなビーチスタイルのおしゃれなキッチン (アンダーカウンターシンク、落し込みパネル扉のキャビネット、淡色木目調キャビネット、マルチカラーのキッチンパネル、ガラスタイルのキッチンパネル、パネルと同色の調理設備、コルクフローリング、マルチカラーの床、ベージュのキッチンカウンター、クオーツストーンカウンター) の写真
ニューヨークにある中くらいなビーチスタイルのおしゃれなキッチン (アンダーカウンターシンク、落し込みパネル扉のキャビネット、淡色木目調キャビネット、マルチカラーのキッチンパネル、ガラスタイルのキッチンパネル、パネルと同色の調理設備、コルクフローリング、マルチカラーの床、ベージュのキッチンカウンター、クオーツストーンカウンター) の写真
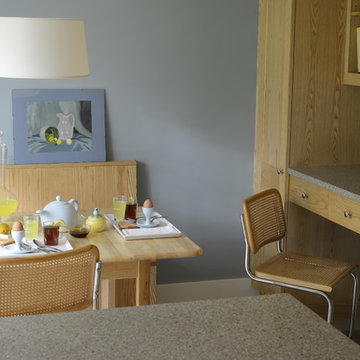
BUILT-IN BENCH in ash provides convenient storage for bulky items besides a place to sit. BUILT-IN DESK has bookshelves above and file drawers with room and electric for a fax machine to the left.
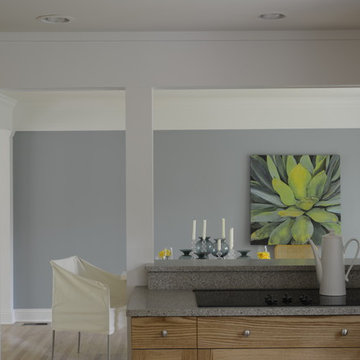
DINING ROOM beyond is served by an ash and silestone peninsula with cooktop.
ニューヨークにある中くらいなビーチスタイルのおしゃれなキッチン (アンダーカウンターシンク、落し込みパネル扉のキャビネット、淡色木目調キャビネット、マルチカラーのキッチンパネル、ガラスタイルのキッチンパネル、パネルと同色の調理設備、コルクフローリング、マルチカラーの床、ベージュのキッチンカウンター、クオーツストーンカウンター) の写真
ニューヨークにある中くらいなビーチスタイルのおしゃれなキッチン (アンダーカウンターシンク、落し込みパネル扉のキャビネット、淡色木目調キャビネット、マルチカラーのキッチンパネル、ガラスタイルのキッチンパネル、パネルと同色の調理設備、コルクフローリング、マルチカラーの床、ベージュのキッチンカウンター、クオーツストーンカウンター) の写真
ビーチスタイルのキッチン (パネルと同色の調理設備、淡色木目調キャビネット、ベージュのキッチンカウンター) の写真
1