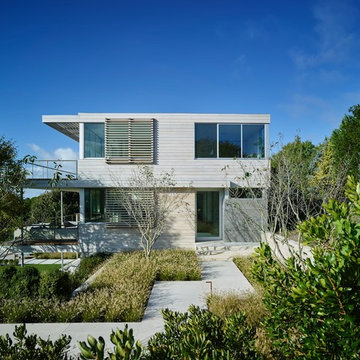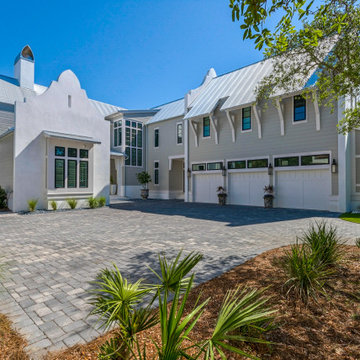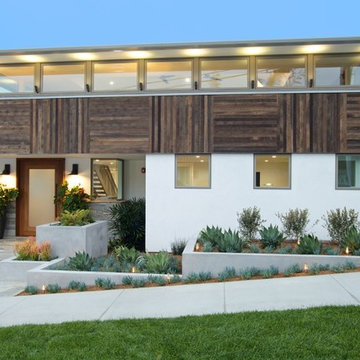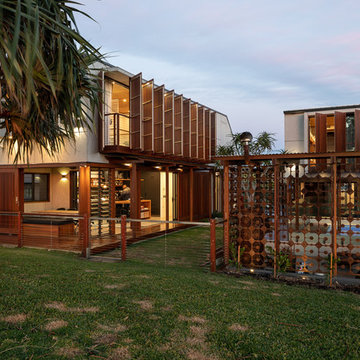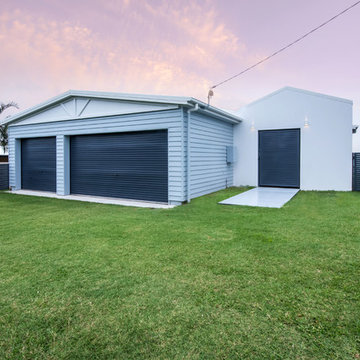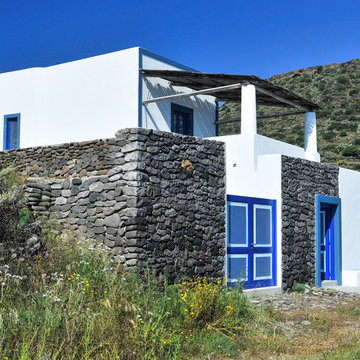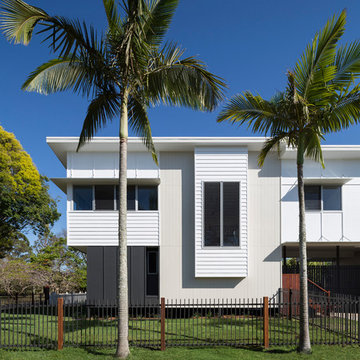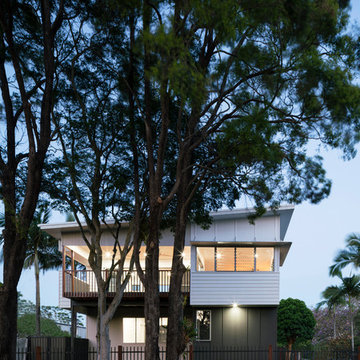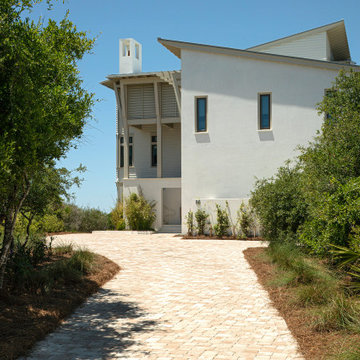緑色のビーチスタイルの家の外観 (混合材サイディング) の写真
絞り込み:
資材コスト
並び替え:今日の人気順
写真 1〜20 枚目(全 43 枚)

Birchwood Construction had the pleasure of working with Jonathan Lee Architects to revitalize this beautiful waterfront cottage. Located in the historic Belvedere Club community, the home's exterior design pays homage to its original 1800s grand Southern style. To honor the iconic look of this era, Birchwood craftsmen cut and shaped custom rafter tails and an elegant, custom-made, screen door. The home is framed by a wraparound front porch providing incomparable Lake Charlevoix views.
The interior is embellished with unique flat matte-finished countertops in the kitchen. The raw look complements and contrasts with the high gloss grey tile backsplash. Custom wood paneling captures the cottage feel throughout the rest of the home. McCaffery Painting and Decorating provided the finishing touches by giving the remodeled rooms a fresh coat of paint.
Photo credit: Phoenix Photographic
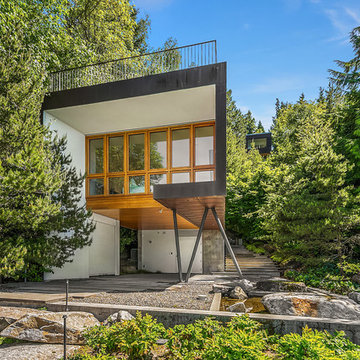
The modern architecture of the lakefront home with floor to ceiling windows and boxy frame.
シアトルにあるビーチスタイルのおしゃれな家の外観 (混合材サイディング、マルチカラーの外壁) の写真
シアトルにあるビーチスタイルのおしゃれな家の外観 (混合材サイディング、マルチカラーの外壁) の写真
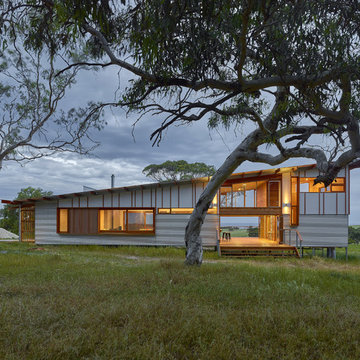
Phil Handforth
アデレードにあるお手頃価格の中くらいなビーチスタイルのおしゃれな家の外観 (混合材サイディング) の写真
アデレードにあるお手頃価格の中くらいなビーチスタイルのおしゃれな家の外観 (混合材サイディング) の写真
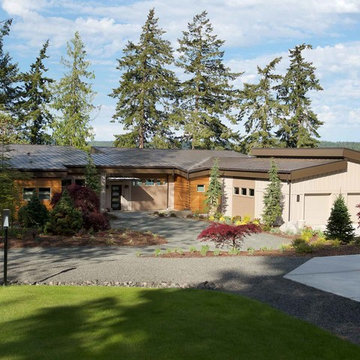
With a large metal shed roof, architectural interest is elevated with the use of a mix of cedar, board and batten and lap board siding. The result is a clean and contemporary look in a natural setting.
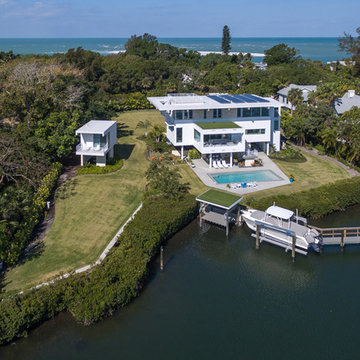
BeachHaus is built on a previously developed site on Siesta Key. It sits directly on the bay but has Gulf views from the upper floor and roof deck.
The client loved the old Florida cracker beach houses that are harder and harder to find these days. They loved the exposed roof joists, ship lap ceilings, light colored surfaces and inviting and durable materials.
Given the risk of hurricanes, building those homes in these areas is not only disingenuous it is impossible. Instead, we focused on building the new era of beach houses; fully elevated to comfy with FEMA requirements, exposed concrete beams, long eaves to shade windows, coralina stone cladding, ship lap ceilings, and white oak and terrazzo flooring.
The home is Net Zero Energy with a HERS index of -25 making it one of the most energy efficient homes in the US. It is also certified NGBS Emerald.
Photos by Ryan Gamma Photography
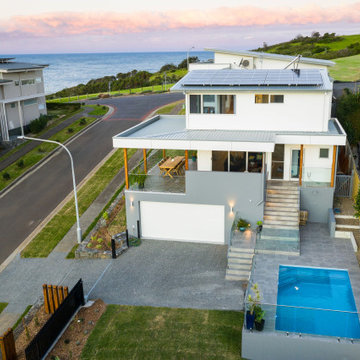
You’ll always be on holidays here!
Designed for a couple nearing retirement and completed in 2019 by Quine Building, this modern beach house truly embraces holiday living.
Capturing views of the escarpment and the ocean, this home seizes the essence of summer living.
In a highly exposed street, maintaining privacy while inviting the unmistakable vistas into each space was achieved through carefully placed windows and outdoor living areas.
By positioning living areas upstairs, the views are introduced into each space and remain uninterrupted and undisturbed.
The separation of living spaces to bedrooms flows seamlessly with the slope of the site creating a retreat for family members.
An epitome of seaside living, the attention to detail exhibited by the build is second only to the serenity of it’s location.
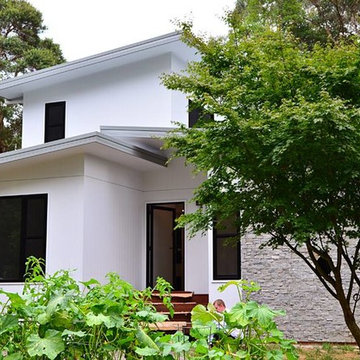
Entry of Cradle Mountain house design
ウーロンゴンにあるビーチスタイルのおしゃれな家の外観 (混合材サイディング) の写真
ウーロンゴンにあるビーチスタイルのおしゃれな家の外観 (混合材サイディング) の写真
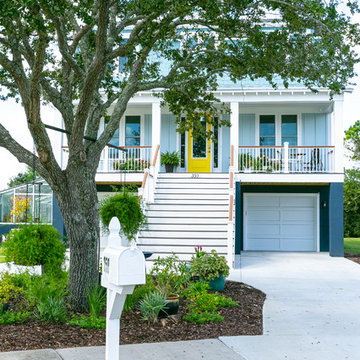
Callie Cranford, Charleston Home + Design Magazine
チャールストンにある高級な中くらいなビーチスタイルのおしゃれな家の外観 (混合材サイディング) の写真
チャールストンにある高級な中くらいなビーチスタイルのおしゃれな家の外観 (混合材サイディング) の写真
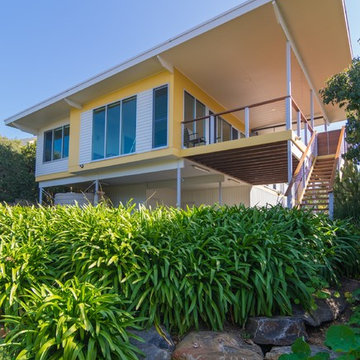
Vanessa Craggs - Adelaide Real Estate Photography
アデレードにある中くらいなビーチスタイルのおしゃれな家の外観 (混合材サイディング、黄色い外壁) の写真
アデレードにある中くらいなビーチスタイルのおしゃれな家の外観 (混合材サイディング、黄色い外壁) の写真
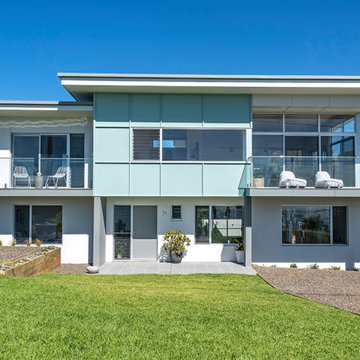
The seaside village site is perched high on the Crowdy Head headland, facing north, with 270 degree ocean views.
The existing 2 storey brick dwelling was in poor condition, weathered from decades of extreme coastal weather.
The renovation project provided the opportinity to retain the bones of the existing building, and create a new contemoprary residence which responds to the natural environment, and reflects the local characterof the Crowdy Head fishing village.
Designed for a busy family of five, the Lynch renovation includes:
– conversion of the existing ground level into bedrooms, and a games room which opens onto a new pool
– a new bedroom/ bathroom area addition to the rear
– conversion of the second storey level into a new open plan living/ kitchen/ dining area, and main bedroom with ensuite
– a new double garage and shed at the rear of the site
All living spaces open onto deck areas, and look out to the ocean views. The new materials pallette is lightweight yet robust to withstand the extreme coastal elements.
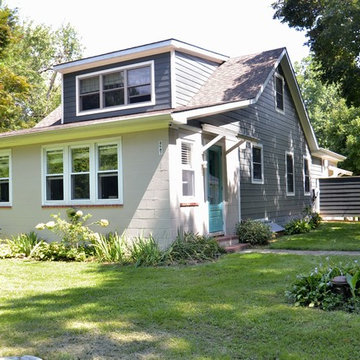
1942 bungalow renovation involved a new space plan, raising the roof and adding a dormer to accommodate a bedroom, sleeping loft and full bath room. The front and back rooms' block walls, windows and original knotty pine paneling remained. The fireplace was preserved, most of the knotty pine paneling was painted and repurposed in other areas. The central portion of the house was demoed to the ground, redesigned and rebuilt. The cottage offers two bedrooms and full bath on the first floor. The second floor has one bedroom with sleeping loft, futon and full bath. The house now can sleep 10 -12 comfortably. A large outdoor shower with music is the best no matter what time of day or night. Interior finishes include tavern grade oak flooring, tile, washed, crackled and distressed paint finishes, painted cabinets and granite counters. The new layout is an open floor plan perfect for entertaining and relaxing.
緑色のビーチスタイルの家の外観 (混合材サイディング) の写真
1
