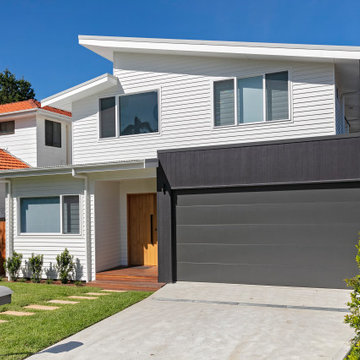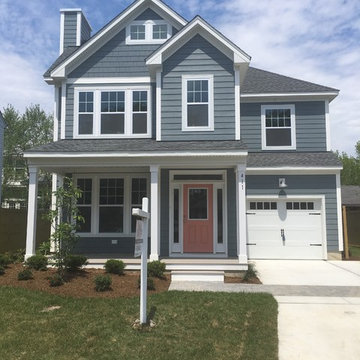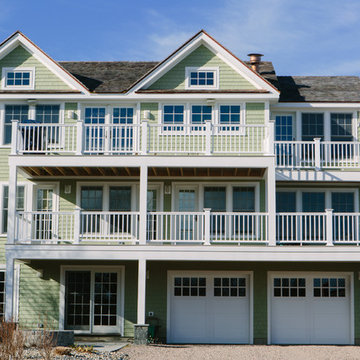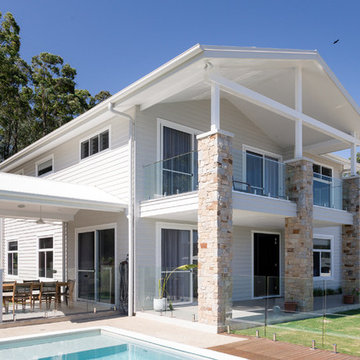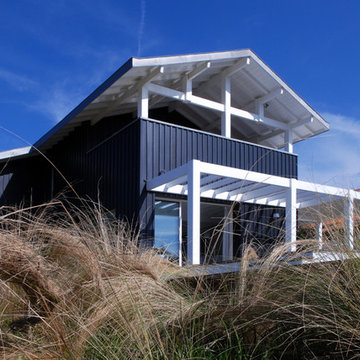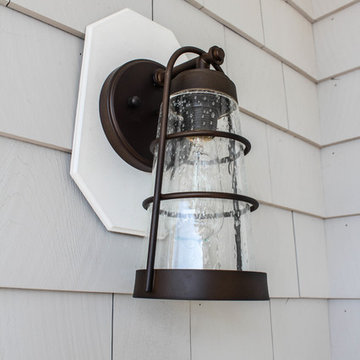お手頃価格の青い、白い、黄色いビーチスタイルの家の外観の写真
絞り込み:
資材コスト
並び替え:今日の人気順
写真 1〜20 枚目(全 538 枚)
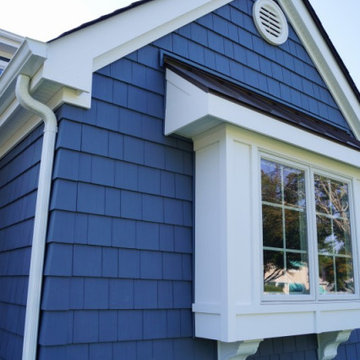
ニューヨークにあるお手頃価格の小さなビーチスタイルのおしゃれな家の外観 (ウッドシングル張り、ビニールサイディング) の写真
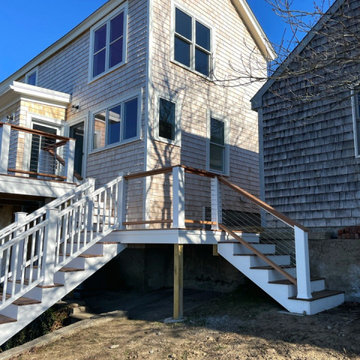
When the owner of this petite c. 1910 cottage in Riverside, RI first considered purchasing it, he fell for its charming front façade and the stunning rear water views. But it needed work. The weather-worn, water-facing back of the house was in dire need of attention. The first-floor kitchen/living/dining areas were cramped. There was no first-floor bathroom, and the second-floor bathroom was a fright. Most surprisingly, there was no rear-facing deck off the kitchen or living areas to allow for outdoor living along the Providence River.
In collaboration with the homeowner, KHS proposed a number of renovations and additions. The first priority was a new cantilevered rear deck off an expanded kitchen/dining area and reconstructed sunroom, which was brought up to the main floor level. The cantilever of the deck prevents the need for awkwardly tall supporting posts that could potentially be undermined by a future storm event or rising sea level.
To gain more first-floor living space, KHS also proposed capturing the corner of the wrapping front porch as interior kitchen space in order to create a more generous open kitchen/dining/living area, while having minimal impact on how the cottage appears from the curb. Underutilized space in the existing mudroom was also reconfigured to contain a modest full bath and laundry closet. Upstairs, a new full bath was created in an addition between existing bedrooms. It can be accessed from both the master bedroom and the stair hall. Additional closets were added, too.
New windows and doors, new heart pine flooring stained to resemble the patina of old pine flooring that remained upstairs, new tile and countertops, new cabinetry, new plumbing and lighting fixtures, as well as a new color palette complete the updated look. Upgraded insulation in areas exposed during the construction and augmented HVAC systems also greatly improved indoor comfort. Today, the cottage continues to charm while also accommodating modern amenities and features.
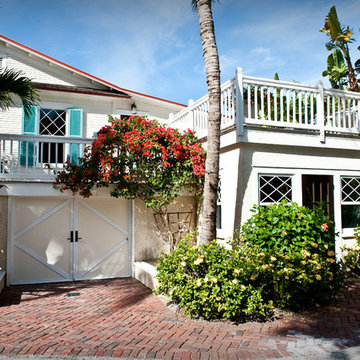
A small beach home renovated to suit the clients needs of an updated kitchen, and master suite. With new countertops, cabinets and flooring this kitchen and living area stay true to the traditional beach cottage style. The master suite has many elegant fixtures creating a relaxing oasis will a small touch of glamor with a beautiful glass chandelier.
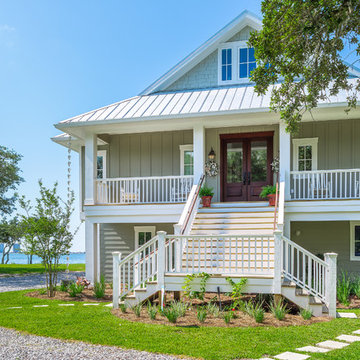
Greg Reigler
アトランタにあるお手頃価格の中くらいなビーチスタイルのおしゃれな三階建ての家 (ビニールサイディング、緑の外壁) の写真
アトランタにあるお手頃価格の中くらいなビーチスタイルのおしゃれな三階建ての家 (ビニールサイディング、緑の外壁) の写真

Glenn Layton Homes, LLC, "Building Your Coastal Lifestyle"
ジャクソンビルにあるお手頃価格の中くらいなビーチスタイルのおしゃれな家の外観 (緑の外壁) の写真
ジャクソンビルにあるお手頃価格の中くらいなビーチスタイルのおしゃれな家の外観 (緑の外壁) の写真
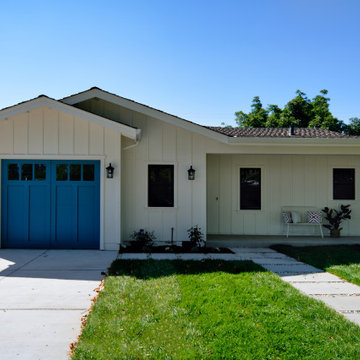
2023 Coastal Style Cottage Remodel 2,200 square feet
サンフランシスコにあるお手頃価格の中くらいなビーチスタイルのおしゃれな家の外観 (縦張り) の写真
サンフランシスコにあるお手頃価格の中くらいなビーチスタイルのおしゃれな家の外観 (縦張り) の写真
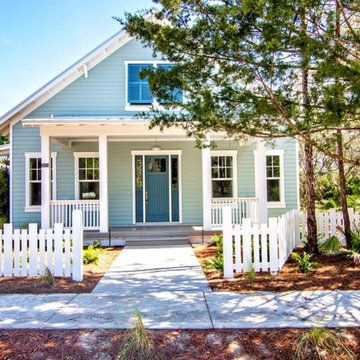
Built by Glenn Layton Homes
ジャクソンビルにあるお手頃価格の中くらいなビーチスタイルのおしゃれな家の外観 (ビニールサイディング) の写真
ジャクソンビルにあるお手頃価格の中くらいなビーチスタイルのおしゃれな家の外観 (ビニールサイディング) の写真
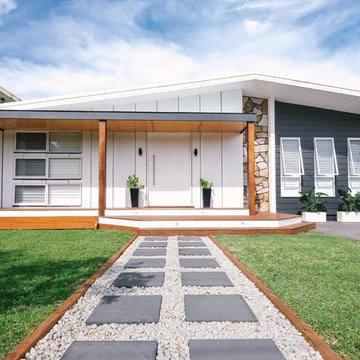
The garden path leading to covered entry porch and large entry door. Merbau decking with white risers ties back to the scheme of the dwelling.
Euphoria Films & Stu McAndrew Photo
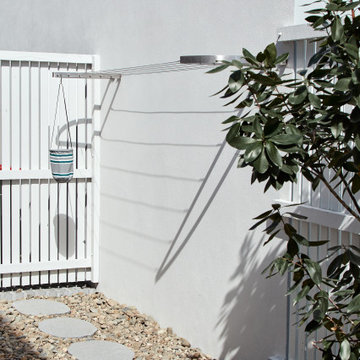
This wall mounted 6 line clothesline into brick utilises this 2400mm space perfectly.
Each bracket is 200mm wide and cables are DUPLEX to withstand the salty winds with the beach only a 5 minute walk away.
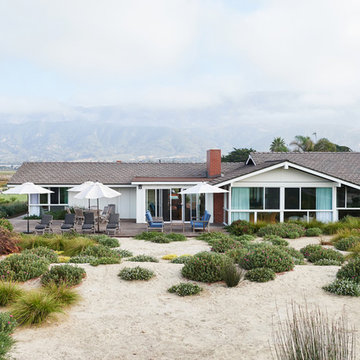
1950's mid-century modern beach house built by architect Richard Leitch in Carpinteria, California. Leitch built two one-story adjacent homes on the property which made for the perfect space to share seaside with family. In 2016, Emily restored the homes with a goal of melding past and present. Emily kept the beloved simple mid-century atmosphere while enhancing it with interiors that were beachy and fun yet durable and practical. The project also required complete re-landscaping by adding a variety of beautiful grasses and drought tolerant plants, extensive decking, fire pits, and repaving the driveway with cement and brick.

Front landscaping in Monterey, CA with hand cut Carmel stone on outside of custom home, paver driveway, custom fencing and entry way.
サンルイスオビスポにあるお手頃価格の中くらいなビーチスタイルのおしゃれな家の外観 (漆喰サイディング) の写真
サンルイスオビスポにあるお手頃価格の中くらいなビーチスタイルのおしゃれな家の外観 (漆喰サイディング) の写真
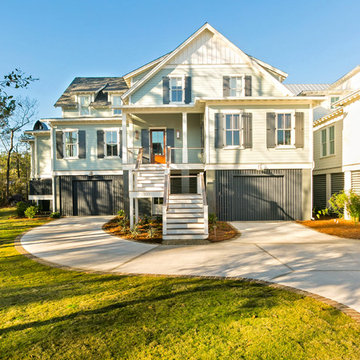
Photo Credit - Patrick Brickman
チャールストンにあるお手頃価格のビーチスタイルのおしゃれな家の外観 (ビニールサイディング) の写真
チャールストンにあるお手頃価格のビーチスタイルのおしゃれな家の外観 (ビニールサイディング) の写真
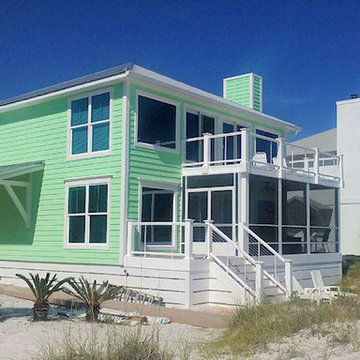
Back view of beach house features new windows, exterior paint, balcony w/cable railing; the balcony also serves as the roof for the aluminum screen room below that was built on the new Azek decks. On the left side of the house a custom made awning was built using cedar and metal roofing to provide shelter to the side entrance and also reduces the heat that is transferred from being exposed to sun. An exterior shower was installed to the right of the side entrance door. (there is a close up photo posted of the shower)
お手頃価格の青い、白い、黄色いビーチスタイルの家の外観の写真
1
