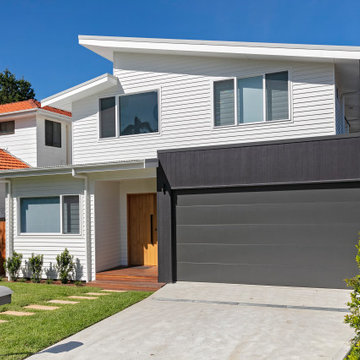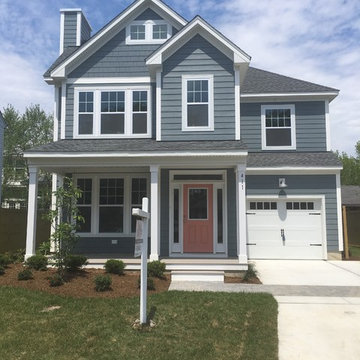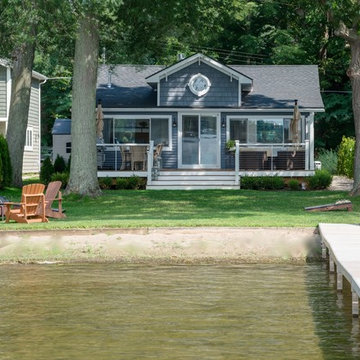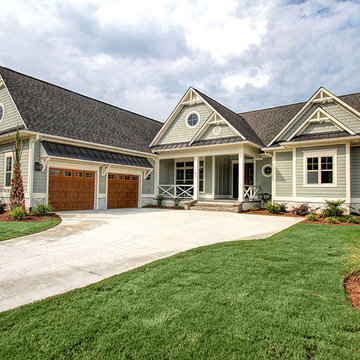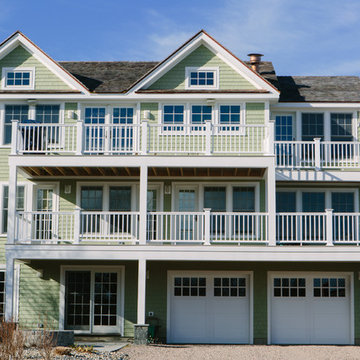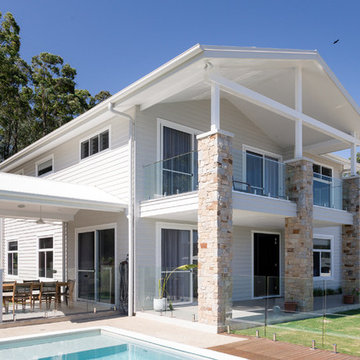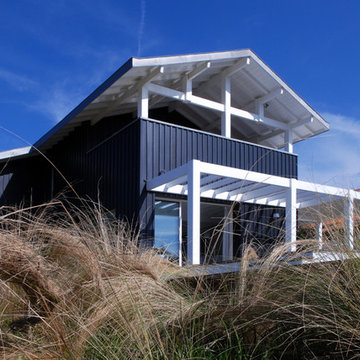お手頃価格の青い、緑色の、黄色いビーチスタイルの家の外観の写真
絞り込み:
資材コスト
並び替え:今日の人気順
写真 1〜20 枚目(全 714 枚)

This cozy lake cottage skillfully incorporates a number of features that would normally be restricted to a larger home design. A glance of the exterior reveals a simple story and a half gable running the length of the home, enveloping the majority of the interior spaces. To the rear, a pair of gables with copper roofing flanks a covered dining area and screened porch. Inside, a linear foyer reveals a generous staircase with cascading landing.
Further back, a centrally placed kitchen is connected to all of the other main level entertaining spaces through expansive cased openings. A private study serves as the perfect buffer between the homes master suite and living room. Despite its small footprint, the master suite manages to incorporate several closets, built-ins, and adjacent master bath complete with a soaker tub flanked by separate enclosures for a shower and water closet.
Upstairs, a generous double vanity bathroom is shared by a bunkroom, exercise space, and private bedroom. The bunkroom is configured to provide sleeping accommodations for up to 4 people. The rear-facing exercise has great views of the lake through a set of windows that overlook the copper roof of the screened porch below.
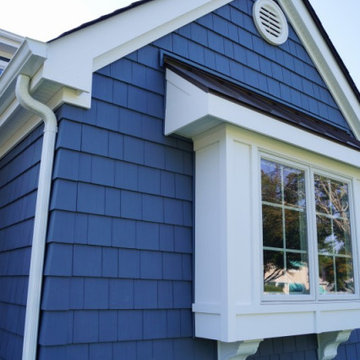
ニューヨークにあるお手頃価格の小さなビーチスタイルのおしゃれな家の外観 (ウッドシングル張り、ビニールサイディング) の写真
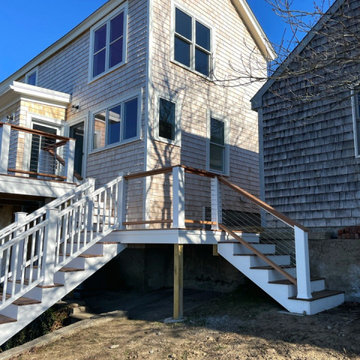
When the owner of this petite c. 1910 cottage in Riverside, RI first considered purchasing it, he fell for its charming front façade and the stunning rear water views. But it needed work. The weather-worn, water-facing back of the house was in dire need of attention. The first-floor kitchen/living/dining areas were cramped. There was no first-floor bathroom, and the second-floor bathroom was a fright. Most surprisingly, there was no rear-facing deck off the kitchen or living areas to allow for outdoor living along the Providence River.
In collaboration with the homeowner, KHS proposed a number of renovations and additions. The first priority was a new cantilevered rear deck off an expanded kitchen/dining area and reconstructed sunroom, which was brought up to the main floor level. The cantilever of the deck prevents the need for awkwardly tall supporting posts that could potentially be undermined by a future storm event or rising sea level.
To gain more first-floor living space, KHS also proposed capturing the corner of the wrapping front porch as interior kitchen space in order to create a more generous open kitchen/dining/living area, while having minimal impact on how the cottage appears from the curb. Underutilized space in the existing mudroom was also reconfigured to contain a modest full bath and laundry closet. Upstairs, a new full bath was created in an addition between existing bedrooms. It can be accessed from both the master bedroom and the stair hall. Additional closets were added, too.
New windows and doors, new heart pine flooring stained to resemble the patina of old pine flooring that remained upstairs, new tile and countertops, new cabinetry, new plumbing and lighting fixtures, as well as a new color palette complete the updated look. Upgraded insulation in areas exposed during the construction and augmented HVAC systems also greatly improved indoor comfort. Today, the cottage continues to charm while also accommodating modern amenities and features.
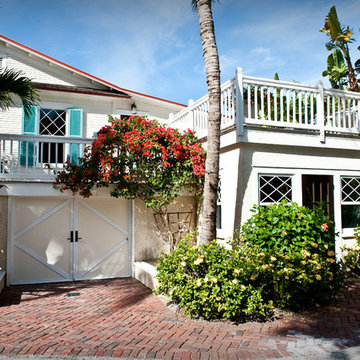
A small beach home renovated to suit the clients needs of an updated kitchen, and master suite. With new countertops, cabinets and flooring this kitchen and living area stay true to the traditional beach cottage style. The master suite has many elegant fixtures creating a relaxing oasis will a small touch of glamor with a beautiful glass chandelier.
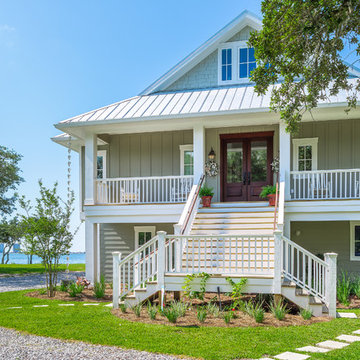
Greg Reigler
アトランタにあるお手頃価格の中くらいなビーチスタイルのおしゃれな三階建ての家 (ビニールサイディング、緑の外壁) の写真
アトランタにあるお手頃価格の中くらいなビーチスタイルのおしゃれな三階建ての家 (ビニールサイディング、緑の外壁) の写真

Glenn Layton Homes, LLC, "Building Your Coastal Lifestyle"
ジャクソンビルにあるお手頃価格の中くらいなビーチスタイルのおしゃれな家の外観 (緑の外壁) の写真
ジャクソンビルにあるお手頃価格の中くらいなビーチスタイルのおしゃれな家の外観 (緑の外壁) の写真
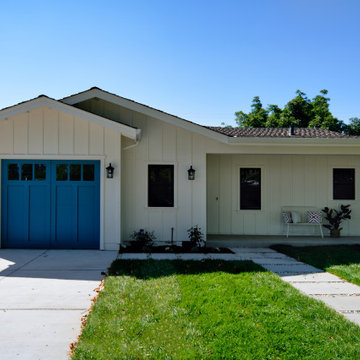
2023 Coastal Style Cottage Remodel 2,200 square feet
サンフランシスコにあるお手頃価格の中くらいなビーチスタイルのおしゃれな家の外観 (縦張り) の写真
サンフランシスコにあるお手頃価格の中くらいなビーチスタイルのおしゃれな家の外観 (縦張り) の写真
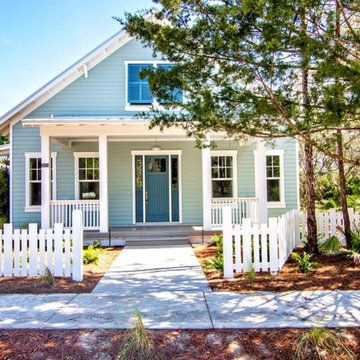
Built by Glenn Layton Homes
ジャクソンビルにあるお手頃価格の中くらいなビーチスタイルのおしゃれな家の外観 (ビニールサイディング) の写真
ジャクソンビルにあるお手頃価格の中くらいなビーチスタイルのおしゃれな家の外観 (ビニールサイディング) の写真

Shooting Star Photography
In Collaboration with Charles Cudd Co.
ミネアポリスにあるお手頃価格の中くらいなビーチスタイルのおしゃれな家の外観の写真
ミネアポリスにあるお手頃価格の中くらいなビーチスタイルのおしゃれな家の外観の写真
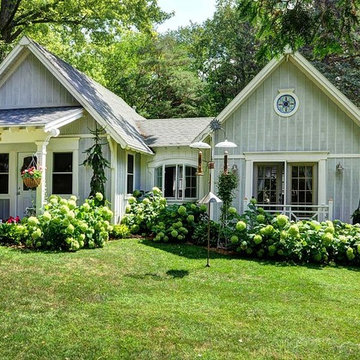
Custom Designed Addition Features Flagstone and Wood Chip Walkways, Corbels, Stained Glass Window, Custom Balcony Design & Window Trims, White Picket Fences, Perennial Gardens and a Unique Roofline Extension That Attaches To The Picket Fence and Creates A Vaulted Entryway to the Perennial Gardens Down The Path
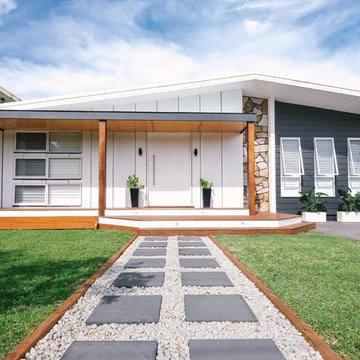
The garden path leading to covered entry porch and large entry door. Merbau decking with white risers ties back to the scheme of the dwelling.
Euphoria Films & Stu McAndrew Photo
お手頃価格の青い、緑色の、黄色いビーチスタイルの家の外観の写真
1
