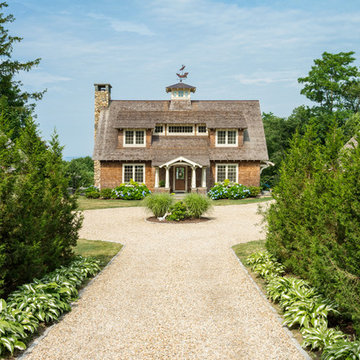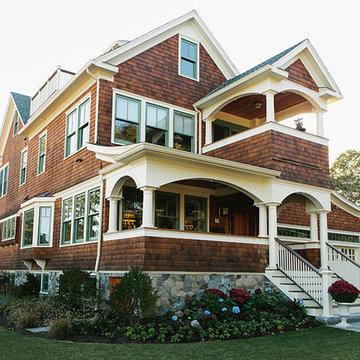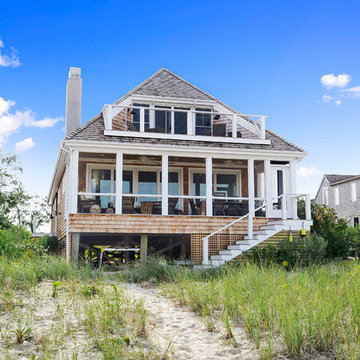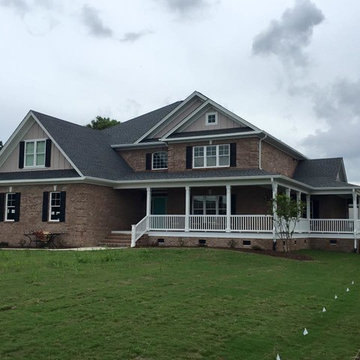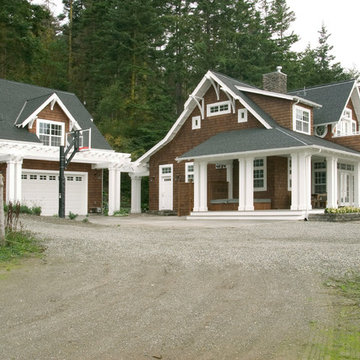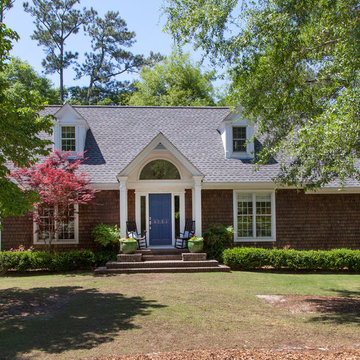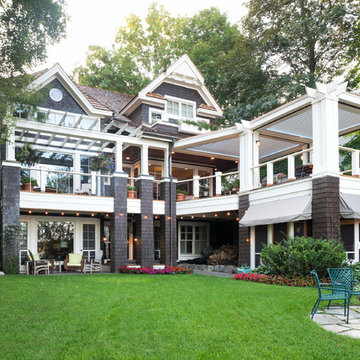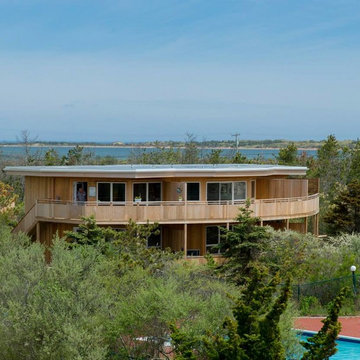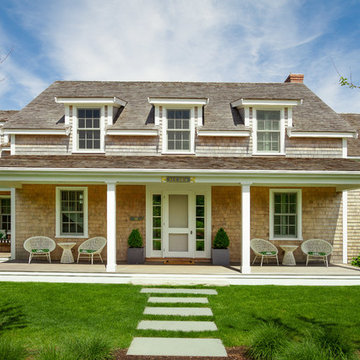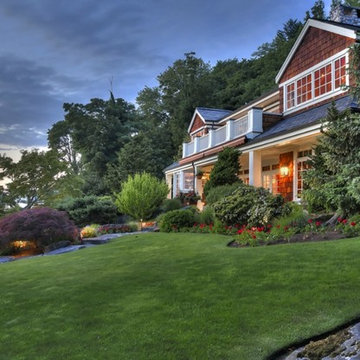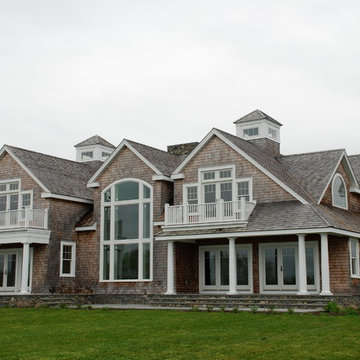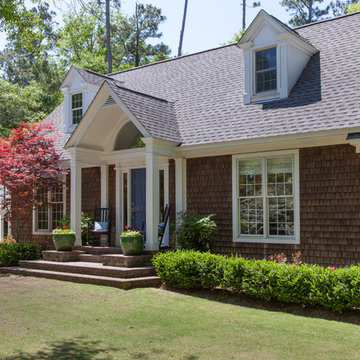高級な緑色のビーチスタイルの茶色い家の写真
絞り込み:
資材コスト
並び替え:今日の人気順
写真 1〜20 枚目(全 77 枚)
1/5
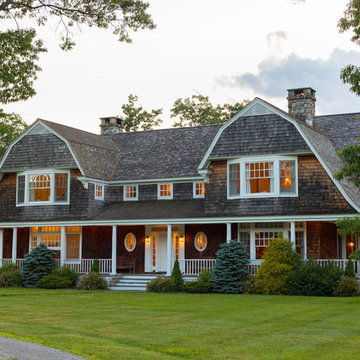
Shingle Style end gambrel roof
Aaron Thompson photographer
ニューヨークにある高級なビーチスタイルのおしゃれな家の外観の写真
ニューヨークにある高級なビーチスタイルのおしゃれな家の外観の写真
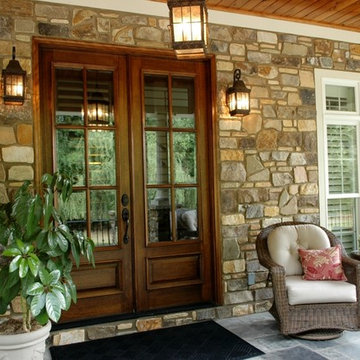
Tantallon natural thin stone veneer from the Quarry Mill gives this exterior porch a warm and inviting feel. Tantallon stone brings shades of gray, tan and gold with lighter hues to your natural stone veneer projects. The various textures of the Tantallon stones will add dimension to your space. This stone is great for large and small projects on homes and landscaping structures. Tantallon stones will look great in a rustic, country setting or a contemporary home with new appliances and electronics. This stone adds an earthy feel to any space.

This prow front and low 12' deep deck face the Shediac River. Flooding the spaces with light and creating an impressive balance. Upstairs the dormers feature built in window seats in the bunk and family rooms. An impressive cottage design.
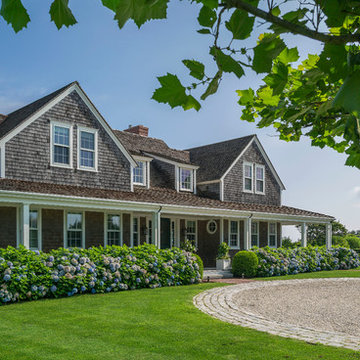
Located in one on the country’s most desirable vacation destinations, this vacation home blends seamlessly into the natural landscape of this unique location. The property includes a crushed stone entry drive with cobble accents, guest house, tennis court, swimming pool with stone deck, pool house with exterior fireplace for those cool summer eves, putting green, lush gardens, and a meandering boardwalk access through the dunes to the beautiful sandy beach.
Photography: Richard Mandelkorn Photography
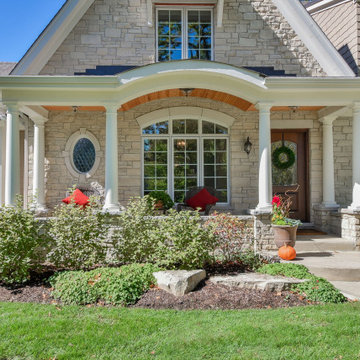
A Shingle style home in the Western suburbs of Chicago, this double gabled front has great symmetry while utilizing an off-center entry. A covered porch welcomes you as you enter this home.
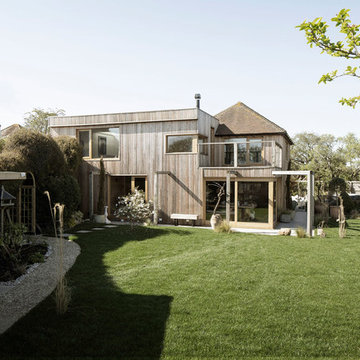
Photography by Richard Chivers https://www.rchivers.co.uk/
Island Cottage is an existing dwelling constructed in 1830, in a conservation area at the southern limit of Sidlesham Quay village, West Sussex. The property was highlighted by the local authority as a key example of rural vernacular character for homes in the area, but is also sited in a major flood risk area. Such a precarious context therefore demanded a considered approach, however the original building had been extended over many years mostly with insensitive and cumbersome extensions and additions.
Our clients purchased Island Cottage in 2015. They had a strong sense of belonging to the area, as both had childhood memories of visiting Pagham Harbour and were greatly drawn to live on the South Coast after many years working and living in London. We were keen to help them discover and create a home in which to dwell for many years to come. Our brief was to restore the cottage and reconcile it’s history of unsuitable extensions to the landscape of the nature reserve of Sidlesham and the bay of Pagham beyond. The original house could not be experienced amongst the labyrinthine rooms and corridors and it’s identity was lost to recent additions and refurbishments. Our first move was to establish the lines of the original cottage and draw a single route through the house. This is experienced as a simple door from the library at the formal end of the house, leading from north to south straight towards the rear garden on both floors.
By reinstating the library and guest bedroom/bathroom spaces above we were able to distinguish the original cottage from the later additions. We were then challenged by the new owners to provide a calm and protective series of spaces that make links to the landscape of the coast. Internally the cottage takes the natural materials of the surrounding coastline, such as flint and timber, and uses these to dress walls and floors. Our proposals included making sense of the downstairs spaces by allowing a flowing movement between the rooms. Views through and across the house are opened up so to help navigate the maze like spaces. Each room is open on many sides whilst limiting the number of corridor spaces, and the use of split levels help to mark one space to the next.
The first floor hosts three bedrooms, each of unique style and outlook. The main living space features a corner window, referencing an open book set into the wall at the height of a desk. Log burners, sliding doors, and uncovered historic materials are part of the main reception rooms. The roof is accessible with a steep stair and allows for informal gathering on a grass terrace which gains views far beyond the immediate gardens and neighbouring nature reserve. The external facades have been uplifted with larch cladding, new timber windows, and a series of timber loggias set into the gardens. Our landscaping strategy alleviates flood risk by providing a bung to the garden edge, whilst encouraging native species planting to take over the new timber structure that is directly connected to the house. This approach will help to plant the house in its surroundings, which is vital given the local connection to the Sidlesham Nature Reserve.
Throughout the project the client sourced much of the interior finishes and fixtures directly from salvage yards and online second hand boutiques. The house is decorated with reclaimed materials referencing the worn and weary effect of time spent on the beach or at the sea side.
Now complete, the house genuinely feels reconciled to its place, a haven for our clients, and an exemplary project for our future clients who wish to link their childhoods with their future homes.
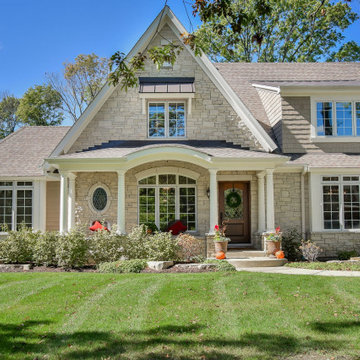
A Shingle style home in the Western suburbs of Chicago, this double gabled front has great symmetry while utilizing an off-center entry. A covered porch welcomes you as you enter this home.
高級な緑色のビーチスタイルの茶色い家の写真
1
