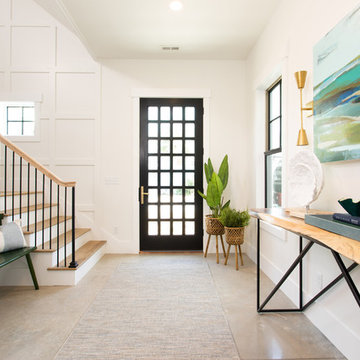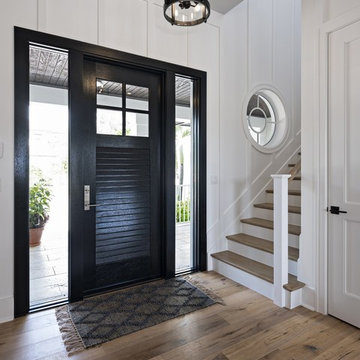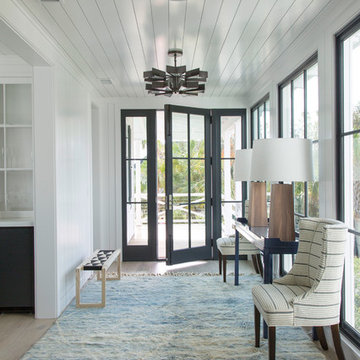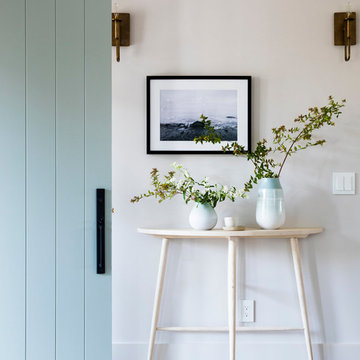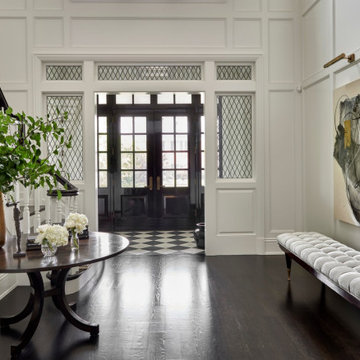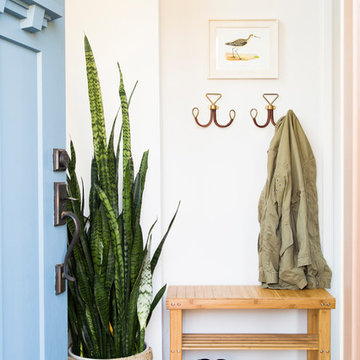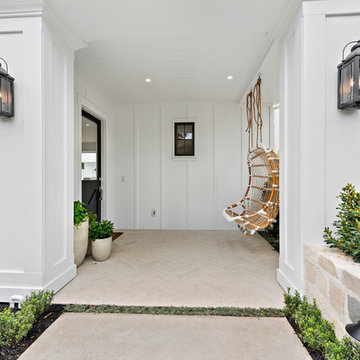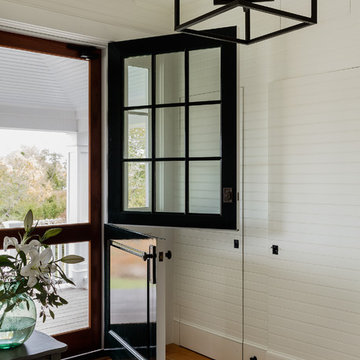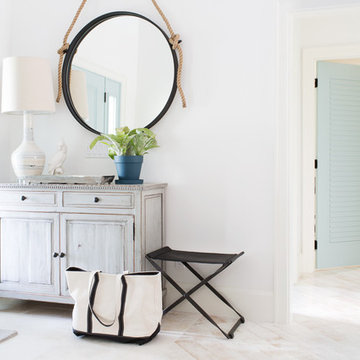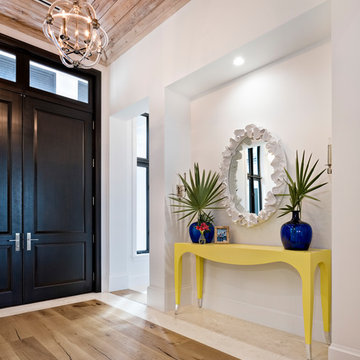ビーチスタイルの玄関 (黒いドア、青いドア、赤いドア、白い壁) の写真
絞り込み:
資材コスト
並び替え:今日の人気順
写真 1〜20 枚目(全 246 枚)
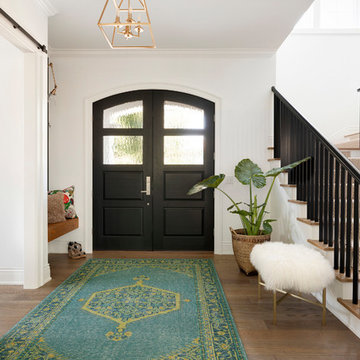
Custom wood front door painted Benjaman Moore black, walls and trim BM super white, 6 inch white oak custom stain floors, custom sliding barn door in hunter green, 100% wool hand loom turkish rug, Lennox house design, foyer lantern, open brass by Savoy House, runner - stain resistant nylon in chevron pattern, sand/ivory color
Images by @Spacecrafting

サンディエゴにある高級な広いビーチスタイルのおしゃれな玄関ロビー (白い壁、淡色無垢フローリング、黒いドア、ベージュの床、三角天井、板張り壁) の写真

Five residential-style, three-level cottages are located behind the hotel facing 32nd Street. Spanning 1,500 square feet with a kitchen, rooftop deck featuring a fire place + barbeque, two bedrooms and a living room, showcasing masterfully designed interiors. Each cottage is named after the islands in Newport Beach and features a distinctive motif, tapping five elite Newport Beach-based firms: Grace Blu Design, Jennifer Mehditash Design, Brooke Wagner Design, Erica Bryen Design and Blackband Design.
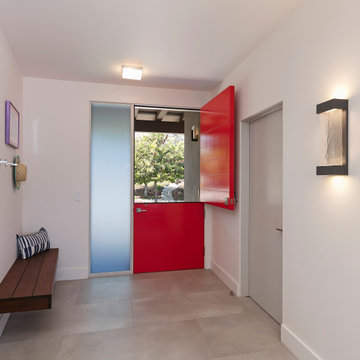
The original house was demolished to make way for a two-story house on the sloping lot, with an accessory dwelling unit below. The upper level of the house, at street level, has three bedrooms, a kitchen and living room. The “great room” opens onto an ocean-view deck through two large pocket doors. The master bedroom can look through the living room to the same view. The owners, acting as their own interior designers, incorporated lots of color with wallpaper accent walls in each bedroom, and brilliant tiles in the bathrooms, kitchen, and at the fireplace tiles in the bathrooms, kitchen, and at the fireplace.
Architect: Thompson Naylor Architects
Photographs: Jim Bartsch Photographer
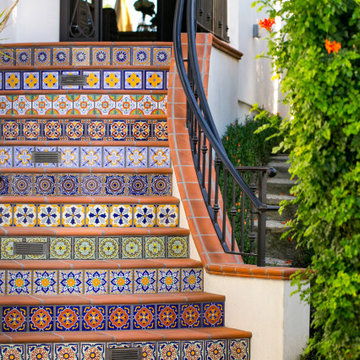
Tying the overall design of the home to the roots of the community was important. This Mexico influenced courtyard entry does not disappoint.
サンディエゴにある高級な中くらいなビーチスタイルのおしゃれな玄関ドア (白い壁、テラコッタタイルの床、黒いドア、マルチカラーの床) の写真
サンディエゴにある高級な中くらいなビーチスタイルのおしゃれな玄関ドア (白い壁、テラコッタタイルの床、黒いドア、マルチカラーの床) の写真

The Ranch Pass Project consisted of architectural design services for a new home of around 3,400 square feet. The design of the new house includes four bedrooms, one office, a living room, dining room, kitchen, scullery, laundry/mud room, upstairs children’s playroom and a three-car garage, including the design of built-in cabinets throughout. The design style is traditional with Northeast turn-of-the-century architectural elements and a white brick exterior. Design challenges encountered with this project included working with a flood plain encroachment in the property as well as situating the house appropriately in relation to the street and everyday use of the site. The design solution was to site the home to the east of the property, to allow easy vehicle access, views of the site and minimal tree disturbance while accommodating the flood plain accordingly.
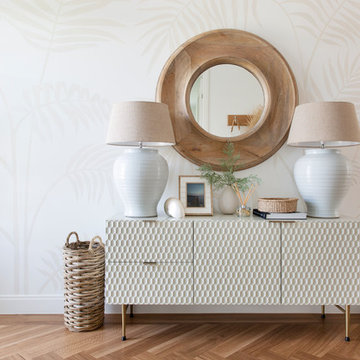
Donna Guyler Design
ゴールドコーストにあるお手頃価格の広いビーチスタイルのおしゃれな玄関ロビー (白い壁、クッションフロア、黒いドア、茶色い床) の写真
ゴールドコーストにあるお手頃価格の広いビーチスタイルのおしゃれな玄関ロビー (白い壁、クッションフロア、黒いドア、茶色い床) の写真
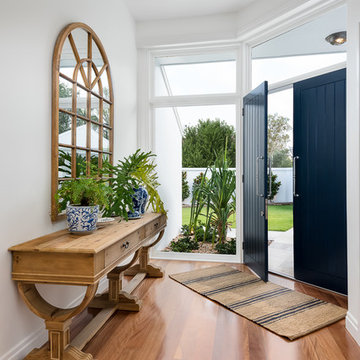
Photo by ShotGlass Photography
ゴールドコーストにある広いビーチスタイルのおしゃれな玄関ロビー (白い壁、無垢フローリング、青いドア) の写真
ゴールドコーストにある広いビーチスタイルのおしゃれな玄関ロビー (白い壁、無垢フローリング、青いドア) の写真
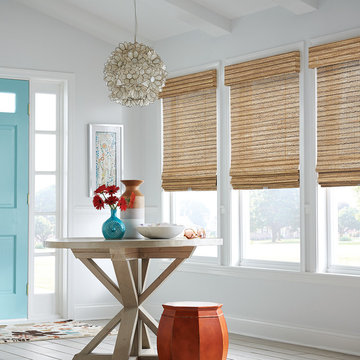
シカゴにあるお手頃価格の中くらいなビーチスタイルのおしゃれな玄関ロビー (白い壁、淡色無垢フローリング、青いドア、ベージュの床) の写真
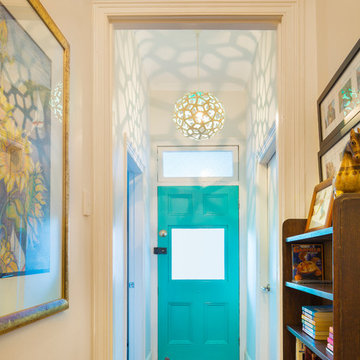
The orginal floorboards, blue door and pendant light work otgether to cerate a welcoming first entrace into the hallway.tania niwa photography
シドニーにある小さなビーチスタイルのおしゃれな玄関ホール (白い壁、無垢フローリング、青いドア) の写真
シドニーにある小さなビーチスタイルのおしゃれな玄関ホール (白い壁、無垢フローリング、青いドア) の写真
ビーチスタイルの玄関 (黒いドア、青いドア、赤いドア、白い壁) の写真
1
