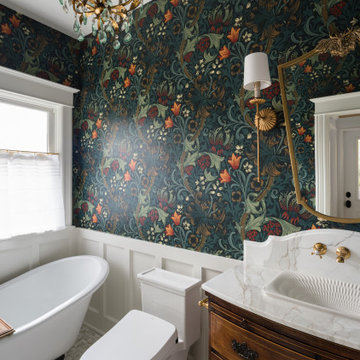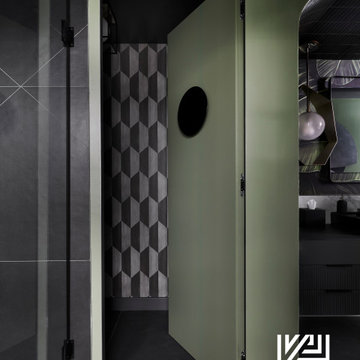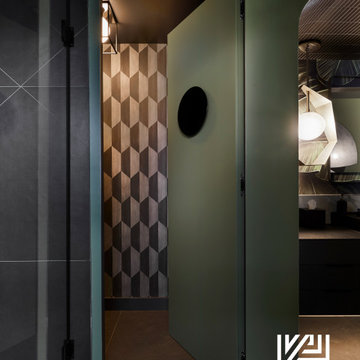浴室・バスルーム (ビデ、緑の壁、壁紙) の写真
絞り込み:
資材コスト
並び替え:今日の人気順
写真 1〜4 枚目(全 4 枚)
1/4

Guest Bathroom on Main Floor is authentic to the whimsical historical home. A freestanding tub with a retrofitted vanity custom designed from an antique dresser exudes character. The rich marble mosaic floor and countertop with shaped backsplash, brass fixtures and the lovely wallpaper design add to the beauty. the original shower was eliminated. A vintage chandelier and elegant sconces enhance the formality.

The Primary bathroom was created using universal design. a custom console sink not only creates that authentic Victorian Vibe but it allows for access in a wheel chair. Free standing soaking tub, console sink, wall paper and antique furniture set the tone.

Flanking the tub, we adorned the walls with porcelain slabs resembling marbled textures, their beauty accentuated by ambient sconces casting indirect illumination. The overarching aim was to create a soothing hotel spa ambiance. Inside the rejuvenating shower, a geometrically grooved wall with bleeding-green grout met a contrasting porcelain marble slab bench and dam. The intricacies of the design coalesced to provide an immersive experience.

Within the water closet, we continued our exploration of intriguing design elements. A hidden door, crafted with precision, opened to reveal a geometric harlequin pattern wallcovering in soothing neutral hues, granting the space its distinct character
浴室・バスルーム (ビデ、緑の壁、壁紙) の写真
1