浴室・バスルーム (ミラータイル、壁掛け式トイレ、洗面台1つ) の写真
絞り込み:
資材コスト
並び替え:今日の人気順
写真 1〜12 枚目(全 12 枚)
1/4
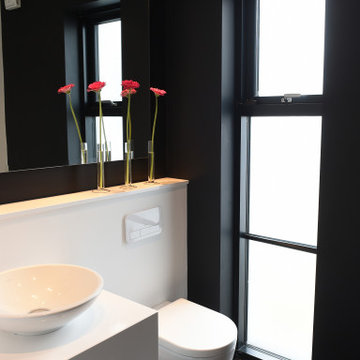
The architecture of this modern house has unique design features. The entrance foyer is bright and spacious with beautiful open frame stairs and large windows. The open-plan interior design combines the living room, dining room and kitchen providing an easy living with a stylish layout. The bathrooms and en-suites throughout the house complement the overall spacious feeling of the house.
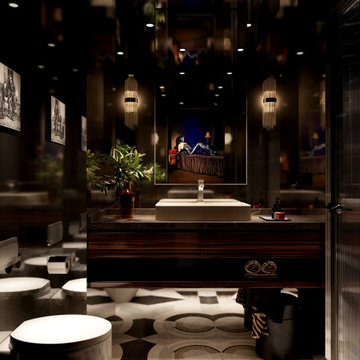
Step into the realm of sophistication with this project's jaw-dropping bathroom design. Behold the allure of smoke mirrors and a captivating custom mosaic floor. The glossy Macassar wood veneer vanity exudes luxury and sets the mood.
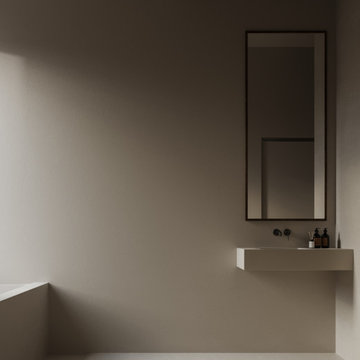
7044.
Dove cade la luce c’è forma e colore. E crea emozione. Ma soprattutto tanto spazio per noi stessi. Lascia respirare. Lascia apprezzare la materia così com’è.
Camera da bagno. Materiale: resina. RAL 7044: tortora chiaro.
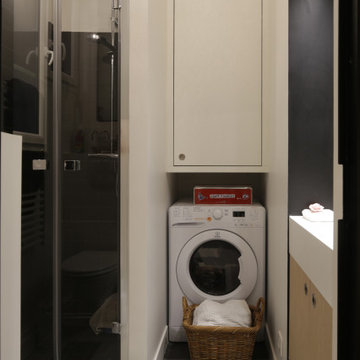
salle de bain minimaliste mais avec toutes les fonctionnalités d'une grande
モンペリエにある低価格の小さなコンテンポラリースタイルのおしゃれな浴室 (インセット扉のキャビネット、白いキャビネット、バリアフリー、壁掛け式トイレ、黒いタイル、ミラータイル、黒い壁、セメントタイルの床、壁付け型シンク、人工大理石カウンター、マルチカラーの床、開き戸のシャワー、白い洗面カウンター、シャワーベンチ、洗面台1つ、フローティング洗面台) の写真
モンペリエにある低価格の小さなコンテンポラリースタイルのおしゃれな浴室 (インセット扉のキャビネット、白いキャビネット、バリアフリー、壁掛け式トイレ、黒いタイル、ミラータイル、黒い壁、セメントタイルの床、壁付け型シンク、人工大理石カウンター、マルチカラーの床、開き戸のシャワー、白い洗面カウンター、シャワーベンチ、洗面台1つ、フローティング洗面台) の写真
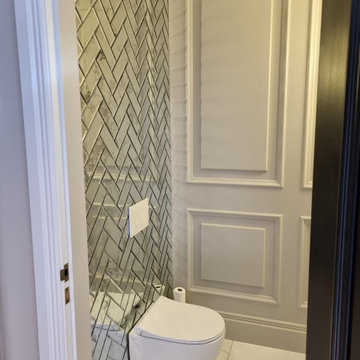
他の地域にあるお手頃価格の小さなトランジショナルスタイルのおしゃれな浴室 (壁掛け式トイレ、ミラータイル、グレーの壁、大理石の床、ベッセル式洗面器、白い床、アクセントウォール、洗面台1つ、羽目板の壁) の写真
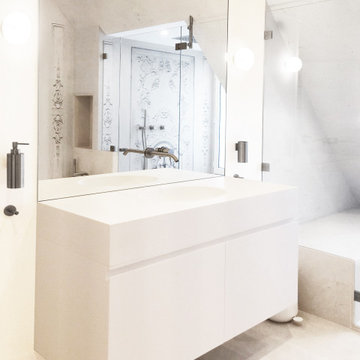
高級な中くらいなエクレクティックスタイルのおしゃれな浴室 (ドロップイン型浴槽、バリアフリー、壁掛け式トイレ、ミラータイル、白い壁、大理石の床、一体型シンク、人工大理石カウンター、開き戸のシャワー、白い洗面カウンター、シャワーベンチ、洗面台1つ、壁紙) の写真
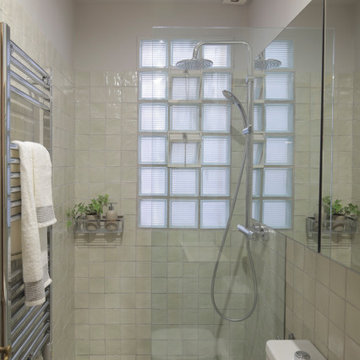
バルセロナにあるお手頃価格の小さなトランジショナルスタイルのおしゃれな浴室 (家具調キャビネット、グレーのキャビネット、バリアフリー、壁掛け式トイレ、緑のタイル、ミラータイル、緑の壁、磁器タイルの床、一体型シンク、クオーツストーンの洗面台、グレーの床、オープンシャワー、ベージュのカウンター、洗面台1つ、フローティング洗面台) の写真
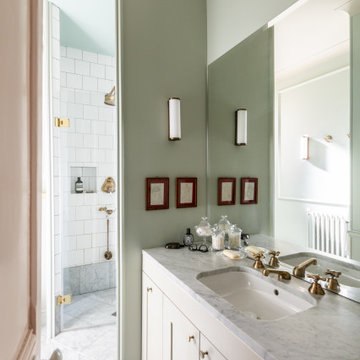
Une grande douche à l'italienne et sa robinetterie rétro en bronze vielli. Le long plan vasque en marbre carrare et cuve sous plan confère un esprit hôtel et années 20.
Robinetterie Stella Peinture Mizzle de Farrow and Ball
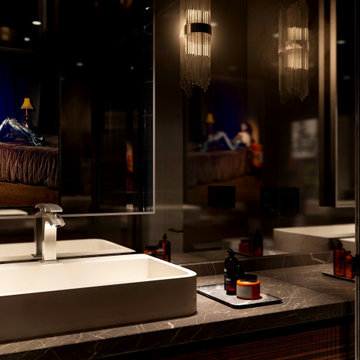
Step into the realm of sophistication with this project's jaw-dropping bathroom design. Behold the allure of smoke mirrors and a captivating custom mosaic floor. The glossy Macassar wood veneer vanity exudes luxury and sets the mood.

Cosa nasce cosa.
Una forma incontrando necessità chiama il desiderio. Così nascono forme nuove. Come conseguenze. Quando vengono progettate e controllate si arriva a forme giuste, desiderate e che rispettano necessità.
Vasca minimale in un bagno milanese. Resinato. Rigorosamente RAL 7044.
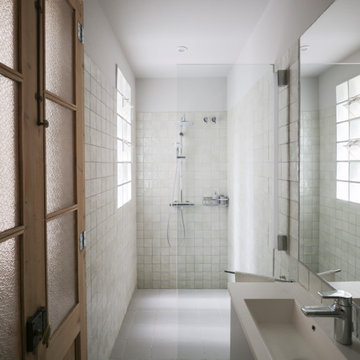
バルセロナにあるお手頃価格の小さなトランジショナルスタイルのおしゃれな浴室 (家具調キャビネット、グレーのキャビネット、バリアフリー、壁掛け式トイレ、緑のタイル、ミラータイル、緑の壁、磁器タイルの床、一体型シンク、クオーツストーンの洗面台、グレーの床、オープンシャワー、ベージュのカウンター、洗面台1つ、フローティング洗面台) の写真
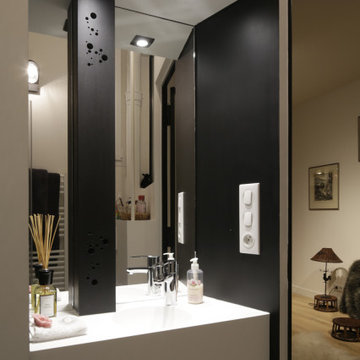
Salle de bain. Le coffrage perforé à été conçu pour cacher un tuyau de chauffage central et éviter la surchauffe de ce coffrage grâce à des ventilations hautes et basses.
Plan de travail en Corian.
浴室・バスルーム (ミラータイル、壁掛け式トイレ、洗面台1つ) の写真
1