浴室・バスルーム (セラミックタイル、石タイル、茶色い壁) の写真
絞り込み:
資材コスト
並び替え:今日の人気順
写真 41〜60 枚目(全 3,962 枚)
1/4
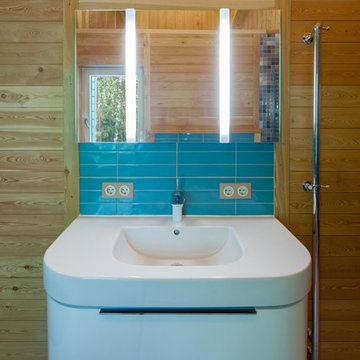
"Дом-крыло". Дизайн интерьеров - Elizaveta Kruglova Paupe + архитектурное бюро "Студия Перемен". Реализация - "АСК Поместье" 2013-2015 гг.
モスクワにあるお手頃価格の中くらいなコンテンポラリースタイルのおしゃれな浴室 (フラットパネル扉のキャビネット、青いタイル、セラミックタイル、茶色い壁、磁器タイルの床、白いキャビネット、一体型シンク) の写真
モスクワにあるお手頃価格の中くらいなコンテンポラリースタイルのおしゃれな浴室 (フラットパネル扉のキャビネット、青いタイル、セラミックタイル、茶色い壁、磁器タイルの床、白いキャビネット、一体型シンク) の写真
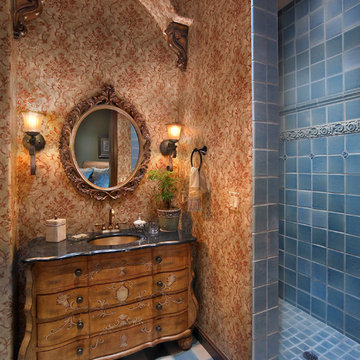
Robin Stancliff
フェニックスにある地中海スタイルのおしゃれなバスルーム (浴槽なし) (オープン型シャワー、青いタイル、セラミックタイル、茶色い壁、オープンシャワー、フラットパネル扉のキャビネット) の写真
フェニックスにある地中海スタイルのおしゃれなバスルーム (浴槽なし) (オープン型シャワー、青いタイル、セラミックタイル、茶色い壁、オープンシャワー、フラットパネル扉のキャビネット) の写真
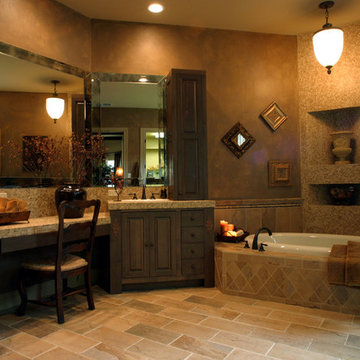
Double Diamond Custom Homes
San Antonio Custom Home Builder-Best of Houzz 2015
Home Builders
Contact: Todd Williams
Location: 20770 Hwy 281 North # 108-607
San Antonio, TX 78258

ロンドンにあるお手頃価格の小さなエクレクティックスタイルのおしゃれなマスターバスルーム (フラットパネル扉のキャビネット、中間色木目調キャビネット、ドロップイン型浴槽、シャワー付き浴槽 、壁掛け式トイレ、茶色いタイル、セラミックタイル、茶色い壁、セラミックタイルの床、大理石の洗面台、グレーの床、黒い洗面カウンター、壁付け型シンク) の写真
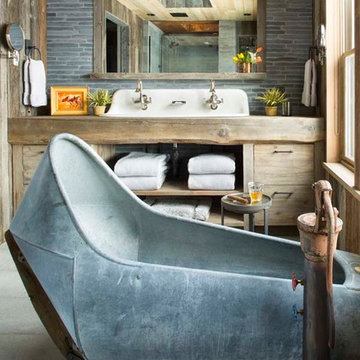
TEAM //// Architect: Design Associates, Inc. ////
Builder: Beck Building Company ////
Interior Design: Rebal Design ////
Landscape: Rocky Mountain Custom Landscapes ////
Photos: Kimberly Gavin Photography
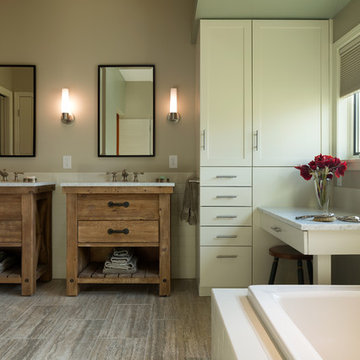
Part of a Master Suite addition that moved the master bedroom and bathroom to the first floor for easier access. The tub was also selected and located for easier entry as it has a lower tub deck without sacrificing water level. Built-in storage was important and we were able to create a fair amount in a small space.
Photos: Tony Thompson
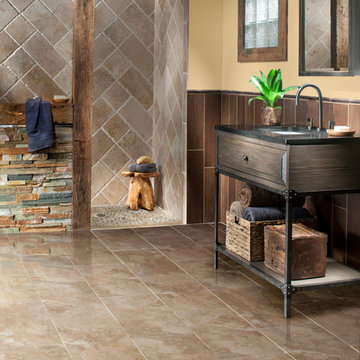
Tarsus Beige Polished Porcelain Tile 12in. x 24in.
Gold Pebble Marble Mosaic 12in. x 12in.
Golden Harvest Slate Panel Ledger 6in. x 24in.
Antique Parma Brushed Travertine Tile 8in. x 8in.
Antique Parma Travertine Tile 8in. x 16in.
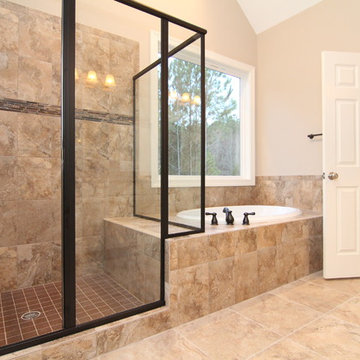
An oversized tile shower and soaking tub offer ample space to relax in this custom master bathroom.
ローリーにある広いトラディショナルスタイルのおしゃれなマスターバスルーム (一体型シンク、落し込みパネル扉のキャビネット、白いキャビネット、人工大理石カウンター、コーナー型浴槽、コーナー設置型シャワー、一体型トイレ 、ベージュのタイル、セラミックタイル、茶色い壁、セラミックタイルの床) の写真
ローリーにある広いトラディショナルスタイルのおしゃれなマスターバスルーム (一体型シンク、落し込みパネル扉のキャビネット、白いキャビネット、人工大理石カウンター、コーナー型浴槽、コーナー設置型シャワー、一体型トイレ 、ベージュのタイル、セラミックタイル、茶色い壁、セラミックタイルの床) の写真
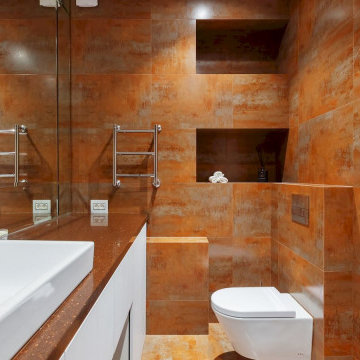
Современная классика в двухкомнатной квартире
モスクワにあるお手頃価格の中くらいなコンテンポラリースタイルのおしゃれなマスターバスルーム (フラットパネル扉のキャビネット、白いキャビネット、オープン型シャワー、壁掛け式トイレ、茶色いタイル、セラミックタイル、茶色い壁、セラミックタイルの床、オーバーカウンターシンク、人工大理石カウンター、茶色い床、オープンシャワー、ブラウンの洗面カウンター、洗面台1つ、独立型洗面台) の写真
モスクワにあるお手頃価格の中くらいなコンテンポラリースタイルのおしゃれなマスターバスルーム (フラットパネル扉のキャビネット、白いキャビネット、オープン型シャワー、壁掛け式トイレ、茶色いタイル、セラミックタイル、茶色い壁、セラミックタイルの床、オーバーカウンターシンク、人工大理石カウンター、茶色い床、オープンシャワー、ブラウンの洗面カウンター、洗面台1つ、独立型洗面台) の写真

Baño grandes dimensiones con un estilo único y materiales de primera. Suelo y paredes de cerámica porcelánica imitación madera con un tono muy natural, revestimiento de algunos paramentos verticales con gresite acristalado de 0.25x0.25, espejos grandes, sanitarios suspendidos, etc..
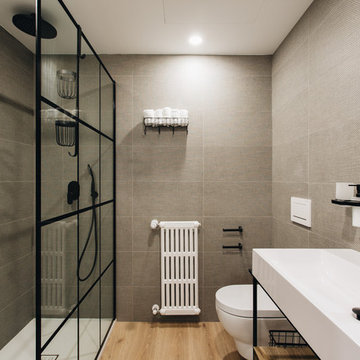
バレンシアにある広いモダンスタイルのおしゃれなマスターバスルーム (家具調キャビネット、中間色木目調キャビネット、アルコーブ型シャワー、壁掛け式トイレ、茶色いタイル、セラミックタイル、茶色い壁、淡色無垢フローリング、横長型シンク、茶色い床、白い洗面カウンター) の写真
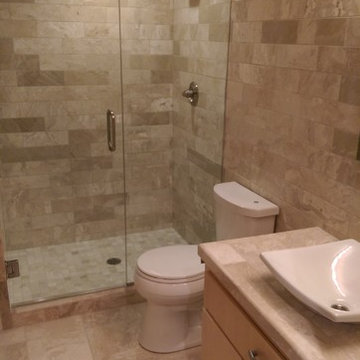
ミネアポリスにある高級な中くらいなトラディショナルスタイルのおしゃれなマスターバスルーム (コンソール型シンク、落し込みパネル扉のキャビネット、タイルの洗面台、アルコーブ型シャワー、分離型トイレ、石タイル、茶色い壁、トラバーチンの床、ベージュのタイル) の写真
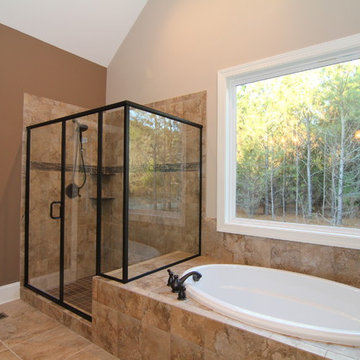
An over sized tile shower and soaking tub offer ample space to relax in this custom master bathroom.
ローリーにある広いトラディショナルスタイルのおしゃれなマスターバスルーム (一体型シンク、落し込みパネル扉のキャビネット、白いキャビネット、人工大理石カウンター、コーナー型浴槽、コーナー設置型シャワー、一体型トイレ 、ベージュのタイル、セラミックタイル、茶色い壁、セラミックタイルの床) の写真
ローリーにある広いトラディショナルスタイルのおしゃれなマスターバスルーム (一体型シンク、落し込みパネル扉のキャビネット、白いキャビネット、人工大理石カウンター、コーナー型浴槽、コーナー設置型シャワー、一体型トイレ 、ベージュのタイル、セラミックタイル、茶色い壁、セラミックタイルの床) の写真
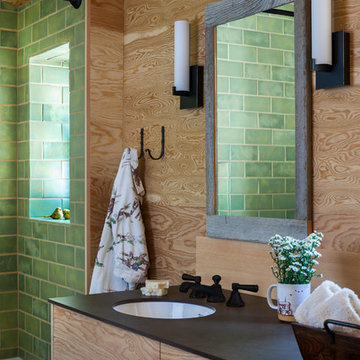
Photo by John Granen.
他の地域にある高級な中くらいなラスティックスタイルのおしゃれな浴室 (シャワー付き浴槽 、緑のタイル、セラミックタイル、シャワーカーテン、フラットパネル扉のキャビネット、中間色木目調キャビネット、アンダーカウンター洗面器、黒い洗面カウンター、アルコーブ型浴槽、茶色い壁) の写真
他の地域にある高級な中くらいなラスティックスタイルのおしゃれな浴室 (シャワー付き浴槽 、緑のタイル、セラミックタイル、シャワーカーテン、フラットパネル扉のキャビネット、中間色木目調キャビネット、アンダーカウンター洗面器、黒い洗面カウンター、アルコーブ型浴槽、茶色い壁) の写真
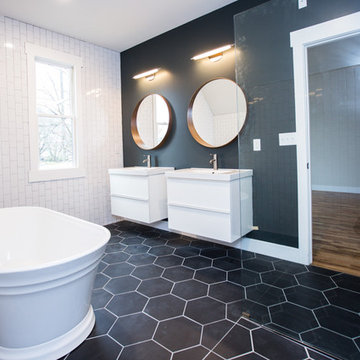
Brooke Littell Photography
インディアナポリスにある広いトラディショナルスタイルのおしゃれなマスターバスルーム (フラットパネル扉のキャビネット、白いキャビネット、置き型浴槽、洗い場付きシャワー、白いタイル、セラミックタイル、茶色い壁、セラミックタイルの床、黒い床、オープンシャワー) の写真
インディアナポリスにある広いトラディショナルスタイルのおしゃれなマスターバスルーム (フラットパネル扉のキャビネット、白いキャビネット、置き型浴槽、洗い場付きシャワー、白いタイル、セラミックタイル、茶色い壁、セラミックタイルの床、黒い床、オープンシャワー) の写真
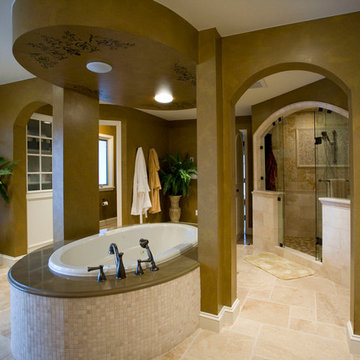
ミネアポリスにある広いトラディショナルスタイルのおしゃれなマスターバスルーム (落し込みパネル扉のキャビネット、ベージュのキャビネット、ドロップイン型浴槽、アルコーブ型シャワー、ベージュのタイル、セラミックタイル、茶色い壁、セラミックタイルの床、アンダーカウンター洗面器、御影石の洗面台) の写真

In every project we complete, design, form, function and safety are all important aspects to a successful space plan.
For these homeowners, it was an absolute must. The family had some unique needs that needed to be addressed. As physical abilities continued to change, the accessibility and safety in their master bathroom was a significant concern.
The layout of the bathroom was the first to change. We swapped places with the tub and vanity to give better access to both. A beautiful chrome grab bar was added along with matching towel bar and towel ring.
The vanity was changed out and now featured an angled cut-out for easy access for a wheelchair to pull completely up to the sink while protecting knees and legs from exposed plumbing and looking gorgeous doing it.
The toilet came out of the corner and we eliminated the privacy wall, giving it far easier access with a wheelchair. The original toilet was in great shape and we were able to reuse it. But now, it is equipped with much-needed chrome grab bars for added safety and convenience.
The shower was moved and reconstructed to allow for a larger walk-in tile shower with stylish chrome grab bars, an adjustable handheld showerhead and a comfortable fold-down shower bench – proving a bathroom can (and should) be functionally safe AND aesthetically beautiful at the same time.
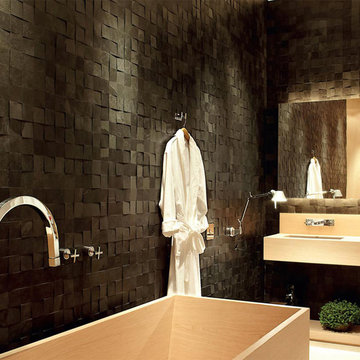
This modern bathroom uses a dark stone mosaic that has a distinct pattern that gives a lot of movement to a wall. This pattern also comes in a variety of white, black and beige.
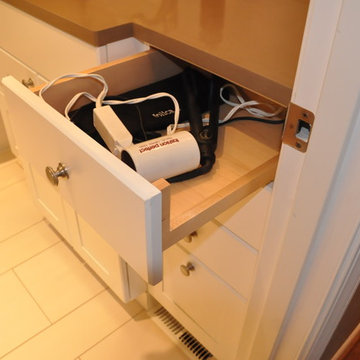
This custom designed hair dryer drawer allows you to keep the cords hidden and the dryer plugged in for use. Rutt Regency cabinetry.
Photo by: Linda Stratis
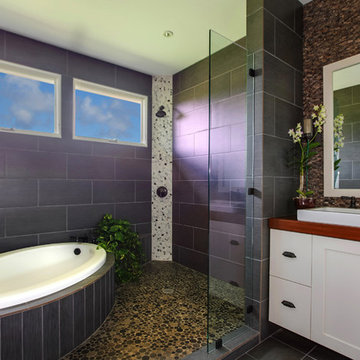
The master bathroom boast double showers and double vanities. The shower walls are tiled with a large grass porcelain tile, and complemented by a white and black pebble accent strip at the shower heads. The shower floor is brown pebbles and the built-in soaking tub is tiled with the same gray porcelain tile to match the walls and flooring. The vanity wall is tiled with a stacked stone tiles creating drama and elegance. The white shaker cabinets are floating giving a modern flair to a traditional style. The mirror is white to match the vanities and the vanity tops are natural wood. The half vessel sink is white porcelain and the fixtures are oil rubbed bronze by Kohler. The black hardware on the cabinets continues the black and white theme throughout.
浴室・バスルーム (セラミックタイル、石タイル、茶色い壁) の写真
3