浴室・バスルーム (ベージュのタイル、壁掛け式トイレ、紫の壁) の写真
絞り込み:
資材コスト
並び替え:今日の人気順
写真 1〜6 枚目(全 6 枚)
1/4
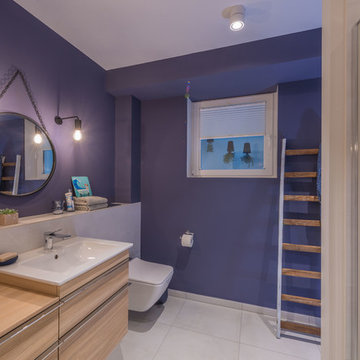
他の地域にある中くらいなコンテンポラリースタイルのおしゃれなバスルーム (浴槽なし) (濃色木目調キャビネット、バリアフリー、壁掛け式トイレ、ベージュのタイル、紫の壁、ベッセル式洗面器、木製洗面台、白い床、ブラウンの洗面カウンター) の写真
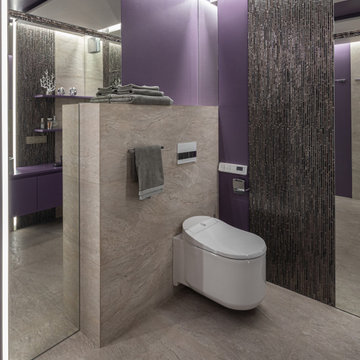
エカテリンブルクにあるお手頃価格の中くらいなコンテンポラリースタイルのおしゃれなマスターバスルーム (フラットパネル扉のキャビネット、紫のキャビネット、コーナー設置型シャワー、壁掛け式トイレ、ベージュのタイル、磁器タイル、紫の壁、磁器タイルの床、オーバーカウンターシンク、ガラスの洗面台、ベージュの床、開き戸のシャワー、紫の洗面カウンター、フローティング洗面台、クロスの天井、壁紙) の写真
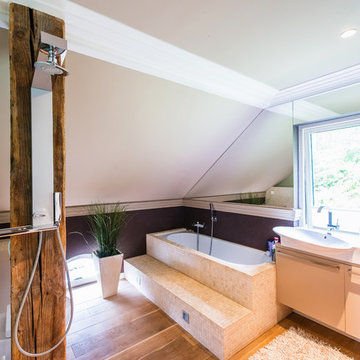
ベルリンにある広いコンテンポラリースタイルのおしゃれな浴室 (フラットパネル扉のキャビネット、白いキャビネット、ドロップイン型浴槽、オープン型シャワー、ベージュのタイル、無垢フローリング、壁掛け式トイレ、モザイクタイル、紫の壁、オープンシャワー) の写真
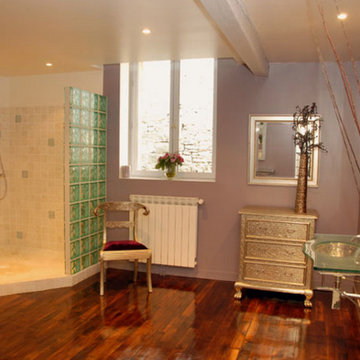
他の地域にある広いシャビーシック調のおしゃれなマスターバスルーム (バリアフリー、壁掛け式トイレ、ベージュのタイル、石タイル、紫の壁、濃色無垢フローリング、一体型シンク、ガラスの洗面台、茶色い床、オープンシャワー) の写真
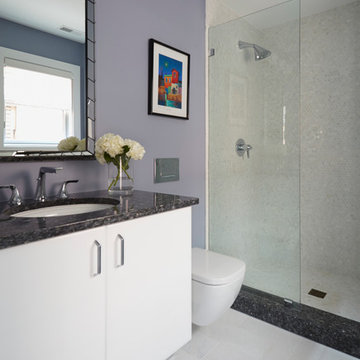
Free ebook, CREATING THE IDEAL KITCHEN
Download now → http://bit.ly/idealkitchen
This client moved to the area to be near their adult daughter and grandchildren so this new construction is destined to be a place full of happy memories and family entertaining. The goal throughout the home was to incorporate their existing collection of artwork and sculpture with a more contemporary aesthetic. The kitchen, located on the first floor of the 3-story townhouse, shares the floor with a dining space, a living area and a powder room.
The kitchen is U-shaped with the sink overlooking the dining room, the cooktop along the exterior wall, with a large clerestory window above, and the bank of tall paneled appliances and storage along the back wall. The European cabinetry is made up of three separate finishes – a light gray glossy lacquer for the base cabinets, a white glossy lacquer for the tall cabinets and a white glass finish for the wall cabinets above the cooktop. The colors are subtly different but provide a bit of texture that works nicely with the finishings chosen for the space. The stainless grooves and toe kick provide additional detail.
The long peninsula provides casual seating and is topped with a custom walnut butcher block waterfall countertop that is 6” thick and has built in wine storage on the front side. This detail provides a warm spot to rest your arms and the wine storage provides a repetitive element that is heard again in the pendants and the barstool backs. The countertops are quartz, and appliances include a full size refrigerator and freezer, oven, steam oven, gas cooktop and paneled dishwasher.
Cabinetry Design by: Susan Klimala, CKD, CBD
Interior Design by: Julie Dunfee Designs
Photography by: Mike Kaskel
For more information on kitchen and bath design ideas go to: www.kitchenstudio-ge.com
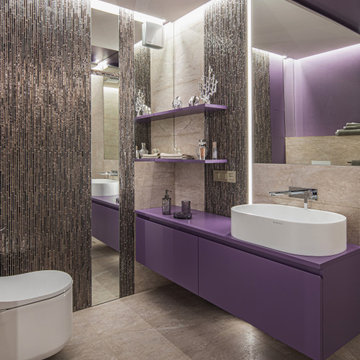
エカテリンブルクにあるお手頃価格の中くらいなコンテンポラリースタイルのおしゃれなマスターバスルーム (フラットパネル扉のキャビネット、紫のキャビネット、コーナー設置型シャワー、壁掛け式トイレ、ベージュのタイル、磁器タイル、紫の壁、磁器タイルの床、オーバーカウンターシンク、ガラスの洗面台、ベージュの床、開き戸のシャワー、紫の洗面カウンター、フローティング洗面台、クロスの天井、壁紙) の写真
浴室・バスルーム (ベージュのタイル、壁掛け式トイレ、紫の壁) の写真
1