浴室・バスルーム (オープン型シャワー、シャワーカーテン、モザイクタイル) の写真
絞り込み:
資材コスト
並び替え:今日の人気順
写真 1〜16 枚目(全 16 枚)
1/4
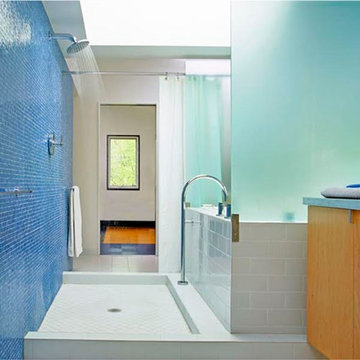
This home is designed around a ranch vernacular where the rooms are socially segregated by activity. Originally an outdated home in a fantastic neighborhood, the owners wanted to add space and hierarchy. Quiet on one side of the relocated entry, active on the other the home is able to create a blur of social spaces.

Photography by:
Connie Anderson Photography
ヒューストンにあるお手頃価格の小さなトラディショナルスタイルのおしゃれなバスルーム (浴槽なし) (ペデスタルシンク、大理石の洗面台、一体型トイレ 、白いタイル、モザイクタイル、グレーの壁、モザイクタイル、オープン型シャワー、シャワーカーテン、白い床、ガラス扉のキャビネット、白いキャビネット、照明) の写真
ヒューストンにあるお手頃価格の小さなトラディショナルスタイルのおしゃれなバスルーム (浴槽なし) (ペデスタルシンク、大理石の洗面台、一体型トイレ 、白いタイル、モザイクタイル、グレーの壁、モザイクタイル、オープン型シャワー、シャワーカーテン、白い床、ガラス扉のキャビネット、白いキャビネット、照明) の写真
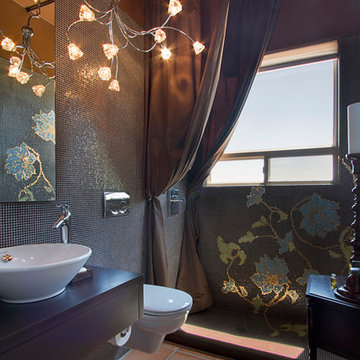
This homeowner wanted to take some risks in their guest bath and this is the result. It is a lively space with a modern feel that uses the limited space well.
Photography by Jeffrey Volker
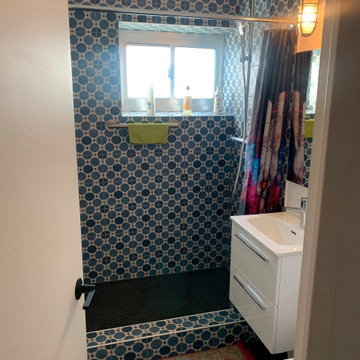
シカゴにあるラグジュアリーな小さなコンテンポラリースタイルのおしゃれなマスターバスルーム (白いキャビネット、オープン型シャワー、一体型トイレ 、マルチカラーのタイル、モザイクタイル、ベージュの壁、セラミックタイルの床、一体型シンク、大理石の洗面台、シャワーカーテン、白い洗面カウンター、洗面台1つ、造り付け洗面台) の写真
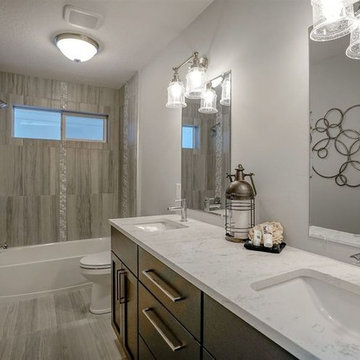
In the guest bath we used graphite painted shaker style cabinets with a marble looking Sequel Quartz countertop with under mount sinks. again , the floor is a 12x24 grey veined tile that we used inside the shower walls too. Adding a detail of glass and stone mosaic tiles on each wall to give it a little something extra.
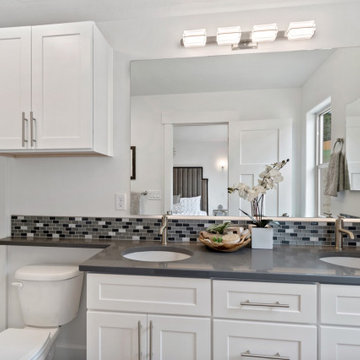
Master bathroom
低価格の小さなトラディショナルスタイルのおしゃれなマスターバスルーム (シェーカースタイル扉のキャビネット、白いキャビネット、造り付け洗面台、オープン型シャワー、マルチカラーのタイル、モザイクタイル、クオーツストーンの洗面台、グレーの洗面カウンター、洗面台2つ、一体型トイレ 、白い壁、ラミネートの床、アンダーカウンター洗面器、グレーの床、シャワーカーテン) の写真
低価格の小さなトラディショナルスタイルのおしゃれなマスターバスルーム (シェーカースタイル扉のキャビネット、白いキャビネット、造り付け洗面台、オープン型シャワー、マルチカラーのタイル、モザイクタイル、クオーツストーンの洗面台、グレーの洗面カウンター、洗面台2つ、一体型トイレ 、白い壁、ラミネートの床、アンダーカウンター洗面器、グレーの床、シャワーカーテン) の写真
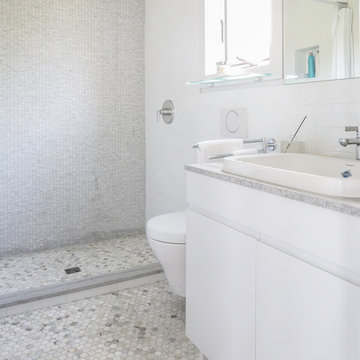
Modern luxury meets warm farmhouse in this Southampton home! Scandinavian inspired furnishings and light fixtures create a clean and tailored look, while the natural materials found in accent walls, casegoods, the staircase, and home decor hone in on a homey feel. An open-concept interior that proves less can be more is how we’d explain this interior. By accentuating the “negative space,” we’ve allowed the carefully chosen furnishings and artwork to steal the show, while the crisp whites and abundance of natural light create a rejuvenated and refreshed interior.
This sprawling 5,000 square foot home includes a salon, ballet room, two media rooms, a conference room, multifunctional study, and, lastly, a guest house (which is a mini version of the main house).
Project Location: Southamptons. Project designed by interior design firm, Betty Wasserman Art & Interiors. From their Chelsea base, they serve clients in Manhattan and throughout New York City, as well as across the tri-state area and in The Hamptons.
For more about Betty Wasserman, click here: https://www.bettywasserman.com/
To learn more about this project, click here: https://www.bettywasserman.com/spaces/southampton-modern-farmhouse/
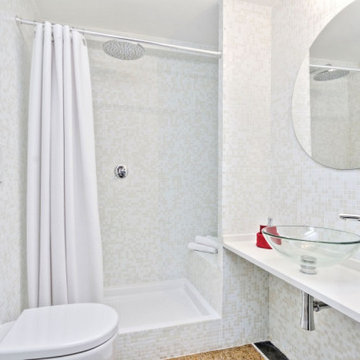
ローマにあるコンテンポラリースタイルのおしゃれな浴室 (白いキャビネット、オープン型シャワー、分離型トイレ、白いタイル、モザイクタイル、ベッセル式洗面器、クオーツストーンの洗面台、シャワーカーテン、白い洗面カウンター、洗面台1つ) の写真
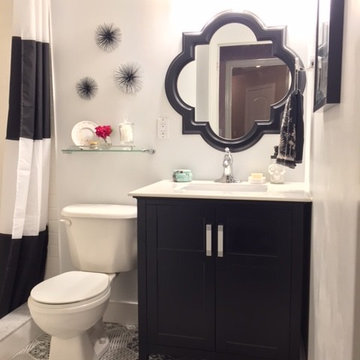
トロントにある高級な中くらいなトランジショナルスタイルのおしゃれなバスルーム (浴槽なし) (家具調キャビネット、黒いキャビネット、オープン型シャワー、分離型トイレ、モノトーンのタイル、モザイクタイル、白い壁、モザイクタイル、一体型シンク、御影石の洗面台、シャワーカーテン) の写真
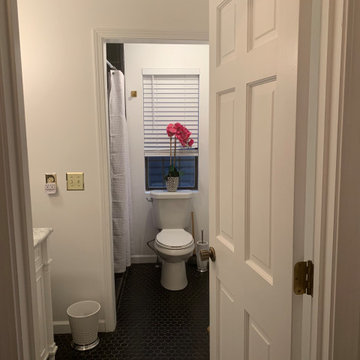
アトランタにあるお手頃価格のエクレクティックスタイルのおしゃれなマスターバスルーム (家具調キャビネット、白いキャビネット、オープン型シャワー、一体型トイレ 、黒いタイル、モザイクタイル、白い壁、セラミックタイルの床、アンダーカウンター洗面器、大理石の洗面台、黒い床、シャワーカーテン、シャワーベンチ、洗面台1つ) の写真
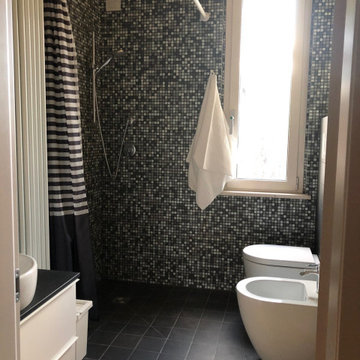
他の地域にある小さなコンテンポラリースタイルのおしゃれなバスルーム (浴槽なし) (フラットパネル扉のキャビネット、白いキャビネット、オープン型シャワー、分離型トイレ、モノトーンのタイル、モザイクタイル、白い壁、セラミックタイルの床、ベッセル式洗面器、ラミネートカウンター、黒い床、シャワーカーテン、黒い洗面カウンター、洗面台1つ、フローティング洗面台、板張り天井) の写真
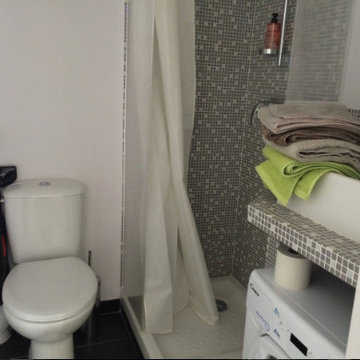
Dans la micro SDE rénovée, un lave linge a pu trouver sa place sous la vasque.
パリにあるお手頃価格の小さなモダンスタイルのおしゃれなマスターバスルーム (オープンシェルフ、グレーのキャビネット、オープン型シャワー、グレーのタイル、モザイクタイル、白い壁、セラミックタイルの床、オーバーカウンターシンク、タイルの洗面台、黒い床、シャワーカーテン、グレーの洗面カウンター) の写真
パリにあるお手頃価格の小さなモダンスタイルのおしゃれなマスターバスルーム (オープンシェルフ、グレーのキャビネット、オープン型シャワー、グレーのタイル、モザイクタイル、白い壁、セラミックタイルの床、オーバーカウンターシンク、タイルの洗面台、黒い床、シャワーカーテン、グレーの洗面カウンター) の写真
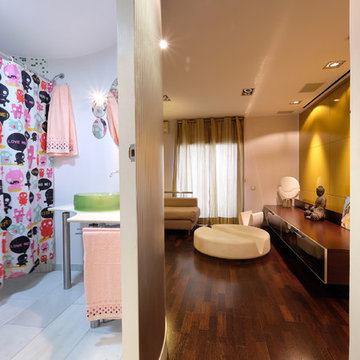
Baño cilíndrico que ejerce de distribuidor de las zonas abiertas de cocina, comedor y salón.
バレンシアにある中くらいなおしゃれなマスターバスルーム (オープンシェルフ、緑のキャビネット、オープン型シャワー、壁掛け式トイレ、白いタイル、モザイクタイル、白い壁、大理石の床、ベッセル式洗面器、大理石の洗面台、白い床、シャワーカーテン、白い洗面カウンター) の写真
バレンシアにある中くらいなおしゃれなマスターバスルーム (オープンシェルフ、緑のキャビネット、オープン型シャワー、壁掛け式トイレ、白いタイル、モザイクタイル、白い壁、大理石の床、ベッセル式洗面器、大理石の洗面台、白い床、シャワーカーテン、白い洗面カウンター) の写真

Photography by:
Connie Anderson Photography
ヒューストンにあるお手頃価格の小さなトランジショナルスタイルのおしゃれなバスルーム (浴槽なし) (ペデスタルシンク、大理石の洗面台、白いタイル、モザイクタイル、グレーの壁、モザイクタイル、オープン型シャワー、分離型トイレ、シャワーカーテン、ガラス扉のキャビネット、白いキャビネット、白い床) の写真
ヒューストンにあるお手頃価格の小さなトランジショナルスタイルのおしゃれなバスルーム (浴槽なし) (ペデスタルシンク、大理石の洗面台、白いタイル、モザイクタイル、グレーの壁、モザイクタイル、オープン型シャワー、分離型トイレ、シャワーカーテン、ガラス扉のキャビネット、白いキャビネット、白い床) の写真
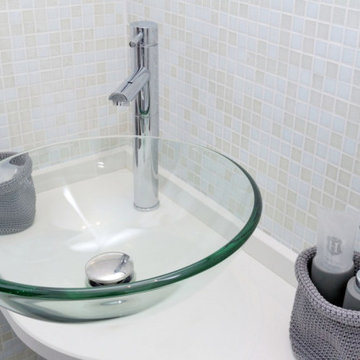
ローマにあるコンテンポラリースタイルのおしゃれな浴室 (白いキャビネット、オープン型シャワー、分離型トイレ、白いタイル、モザイクタイル、ベッセル式洗面器、クオーツストーンの洗面台、シャワーカーテン、白い洗面カウンター、洗面台1つ) の写真
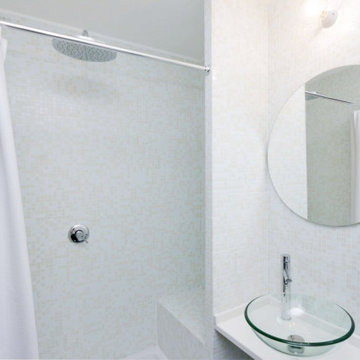
ローマにあるコンテンポラリースタイルのおしゃれな浴室 (白いキャビネット、オープン型シャワー、分離型トイレ、白いタイル、モザイクタイル、ベッセル式洗面器、クオーツストーンの洗面台、シャワーカーテン、白い洗面カウンター、洗面台1つ) の写真
浴室・バスルーム (オープン型シャワー、シャワーカーテン、モザイクタイル) の写真
1