浴室・バスルーム (バリアフリー、石タイル、緑の壁) の写真
絞り込み:
資材コスト
並び替え:今日の人気順
写真 1〜7 枚目(全 7 枚)
1/4
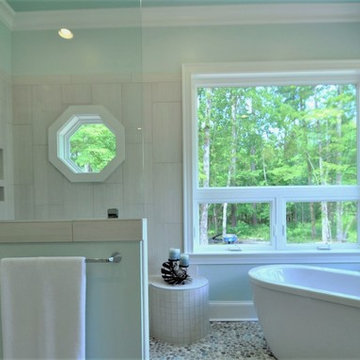
a waterfall of lightly colored pebbles spill down the center of the shower onto the shower floor. In one with Nature. When nature is right outside your door. Free-Standing Tub with watery pebbles surrounding tub in organic shape where floor tile meets shower tile. Awning lower windows allow a breeze when desired. Large windows for an unobstructed view. Sherwin Williams paint colors of watery blues and greens.
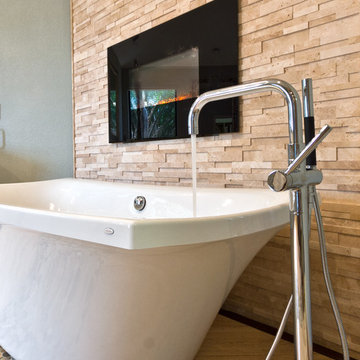
This bathroom renovation is located in Clearlake Texas. My client wanted a spa like bath with unique details. We built a fire place in the corner of the bathroom, tiled it with a random travertine mosaic and installed a electric fire place. feature wall with a free standing tub. Walk in shower with several showering functions. Built in master closet with lots of storage feature. Custom pebble tile walkway from tub to shower for a no slip walking path. Master bath- size and space, not necessarily the colors” Electric fireplace next to the free standing tub in master bathroom. The curbless shower is flush with the floor. We designed a large walk in closet with lots of storage space and drawers with a travertine closet floor. Interior Design, Sweetalke Interior Design,
“around the bath n similar color on wall but different texture” Grass cloth in bathroom. Floating shelves stained in bathroom.
“Rough layout for master bath”
“master bath (spa concept)”
“Dream bath...Spa Feeling...bath 7...step to bath...bath idea...Master bath...Stone bath...spa bath ...Beautiful bath. Amazing bath.
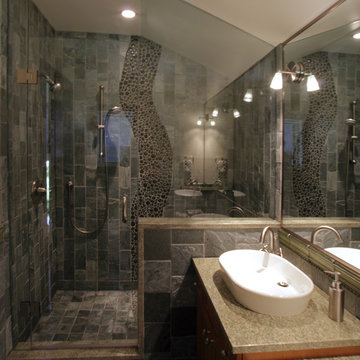
John Taylor Architectural Photography
バンクーバーにあるコンテンポラリースタイルのおしゃれな子供用バスルーム (ベッセル式洗面器、大理石の洗面台、バリアフリー、分離型トイレ、緑のタイル、石タイル、緑の壁、スレートの床) の写真
バンクーバーにあるコンテンポラリースタイルのおしゃれな子供用バスルーム (ベッセル式洗面器、大理石の洗面台、バリアフリー、分離型トイレ、緑のタイル、石タイル、緑の壁、スレートの床) の写真
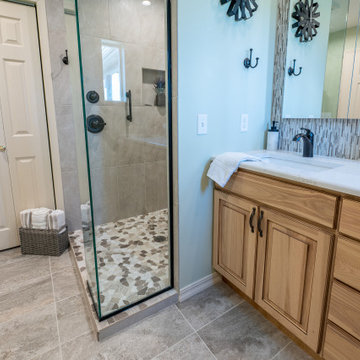
Client needed the bathroom to be more functional and bright. I change the location of the toilet and moved the shower where the toilet was, used stone for shower floor and added niches for shower storage. The mirror helps reflect light from the window while at the same time offer lots of storage since it's a big medicine cabinet. The beige gray color gives a warm feeling while updating the space.
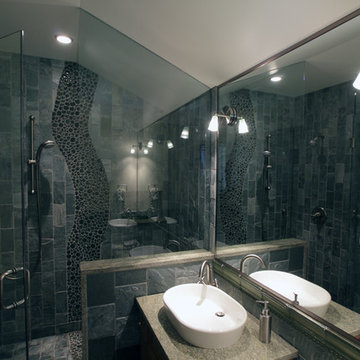
John Taylor Architectural Photography
バンクーバーにあるコンテンポラリースタイルのおしゃれな子供用バスルーム (ベッセル式洗面器、大理石の洗面台、バリアフリー、分離型トイレ、緑のタイル、石タイル、緑の壁、スレートの床) の写真
バンクーバーにあるコンテンポラリースタイルのおしゃれな子供用バスルーム (ベッセル式洗面器、大理石の洗面台、バリアフリー、分離型トイレ、緑のタイル、石タイル、緑の壁、スレートの床) の写真
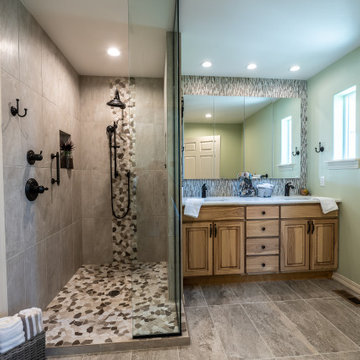
Client needed the bathroom to be more functional and bright. I change the location of the toilet and moved the shower where the toilet was, used stone for shower floor and added niches for shower storage. The mirror helps reflect light from the window while at the same time offer lots of storage since it's a big medicine cabinet. The beige gray color gives a warm feeling while updating the space.
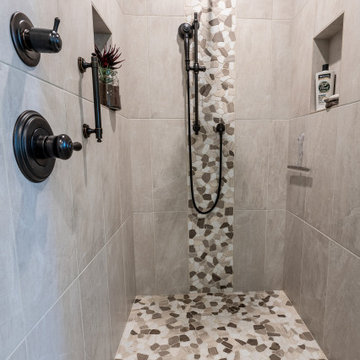
Client needed the bathroom to be more functional and bright. I change the location of the toilet and moved the shower where the toilet was, used stone for shower floor and added niches for shower storage. The mirror helps reflect light from the window while at the same time offer lots of storage since it's a big medicine cabinet. The beige gray color gives a warm feeling while updating the space.
浴室・バスルーム (バリアフリー、石タイル、緑の壁) の写真
1