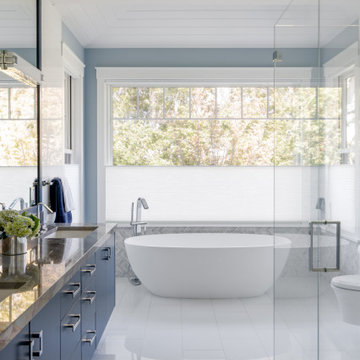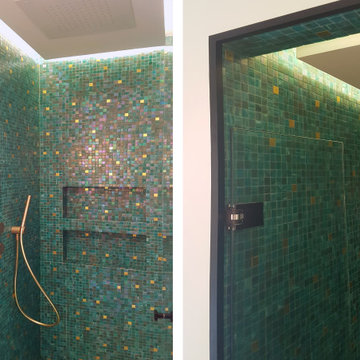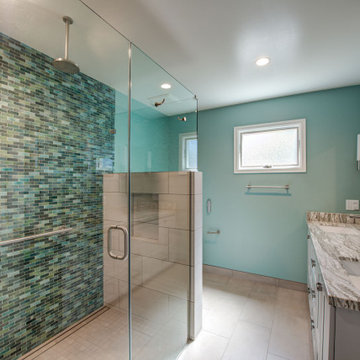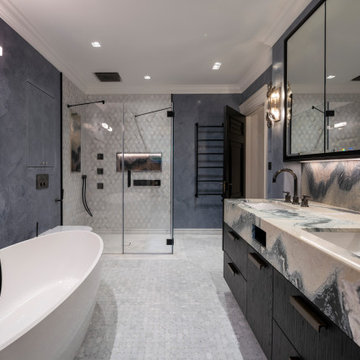浴室・バスルーム (バリアフリー、モザイクタイル、洗面台2つ、青い壁) の写真
絞り込み:
資材コスト
並び替え:今日の人気順
写真 1〜6 枚目(全 6 枚)
1/5

This transformative project, tailored to the desires of a distinguished homeowner, included the meticulous rejuvenation of three full bathrooms and one-half bathroom, with a special nod to the homeowner's preference for copper accents. The main bathroom underwent a lavish spa renovation, featuring marble floors, a curbless shower, and a freestanding soaking tub—a true sanctuary. The entire kitchen was revitalized, with existing cabinets repurposed, painted, and transformed into soft-close cabinets. Consistency reigned supreme as fixtures in the kitchen, all bathrooms, and doors were thoughtfully updated. The entire home received a fresh coat of paint, and shadow boxes added to the formal dining room brought a touch of architectural distinction. Exterior enhancements included railing replacements and a resurfaced deck, seamlessly blending indoor and outdoor living. We replaced carpeting and introduced plantation shutters in key areas, enhancing both comfort and sophistication. Notably, structural repairs to the stairs were expertly handled, rendering them virtually unnoticeable. A project that marries modern functionality with timeless style, this townhome now stands as a testament to the art of transformative living.

ボストンにあるビーチスタイルのおしゃれな浴室 (フラットパネル扉のキャビネット、青いキャビネット、置き型浴槽、バリアフリー、グレーのタイル、モザイクタイル、青い壁、アンダーカウンター洗面器、白い床、グレーの洗面カウンター、洗面台2つ、フローティング洗面台) の写真

Grande douche à l'italienne, que surplombe un plafond suspendu délimité par une corniche lumineuse qui met en valeur une mosaïque bisazza emeraude et or.

This Primary Bathroom borrowed space from an adjacent Bedroom for a more generous size. It includes a large shower with a curbless entry and grab bar to make it easy to age in place. It also has multiple showerheads and a niche in the half wall that screens the toilet. An elegant linear drain directs water to the back wall of the shower, which is tiled to the ceiling in a mix of blue, green and gray rectangular tiles laid horizontally.
At over 6' long, the vanity easily accommodates two rectangular undermount sinks and ample storage below. Sconces on either side of the mirrors provide even light without casting unflattering shadows.
A window with obscure glass lets in light while maintaining privacy, and recessed ceiling cans and sconces over the sinks provide plenty of additional light as needed.

ロンドンにある高級な中くらいなトランジショナルスタイルのおしゃれなマスターバスルーム (フラットパネル扉のキャビネット、濃色木目調キャビネット、置き型浴槽、バリアフリー、壁掛け式トイレ、白いタイル、モザイクタイル、青い壁、大理石の床、アンダーカウンター洗面器、大理石の洗面台、白い床、開き戸のシャワー、マルチカラーの洗面カウンター、ニッチ、洗面台2つ、フローティング洗面台) の写真

This transformative project, tailored to the desires of a distinguished homeowner, included the meticulous rejuvenation of three full bathrooms and one-half bathroom, with a special nod to the homeowner's preference for copper accents. The main bathroom underwent a lavish spa renovation, featuring marble floors, a curbless shower, and a freestanding soaking tub—a true sanctuary. The entire kitchen was revitalized, with existing cabinets repurposed, painted, and transformed into soft-close cabinets. Consistency reigned supreme as fixtures in the kitchen, all bathrooms, and doors were thoughtfully updated. The entire home received a fresh coat of paint, and shadow boxes added to the formal dining room brought a touch of architectural distinction. Exterior enhancements included railing replacements and a resurfaced deck, seamlessly blending indoor and outdoor living. We replaced carpeting and introduced plantation shutters in key areas, enhancing both comfort and sophistication. Notably, structural repairs to the stairs were expertly handled, rendering them virtually unnoticeable. A project that marries modern functionality with timeless style, this townhome now stands as a testament to the art of transformative living.
浴室・バスルーム (バリアフリー、モザイクタイル、洗面台2つ、青い壁) の写真
1