浴室・バスルーム (バリアフリー、ピンクのタイル、ベージュの壁) の写真
絞り込み:
資材コスト
並び替え:今日の人気順
写真 1〜17 枚目(全 17 枚)
1/4
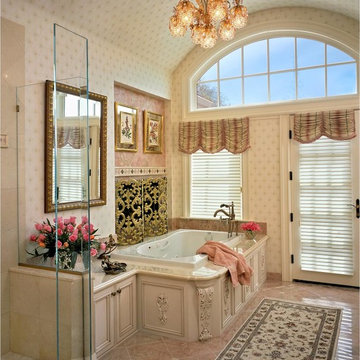
ブリッジポートにあるラグジュアリーな中くらいなトラディショナルスタイルのおしゃれなマスターバスルーム (落し込みパネル扉のキャビネット、白いキャビネット、ドロップイン型浴槽、バリアフリー、ピンクのタイル、大理石の洗面台、石タイル、ベージュの壁、大理石の床、ピンクの床) の写真

バルセロナにあるエクレクティックスタイルのおしゃれなバスルーム (浴槽なし) (バリアフリー、壁掛け式トイレ、ピンクのタイル、セラミックタイル、ベージュの壁、ベージュの床、オープンシャワー) の写真
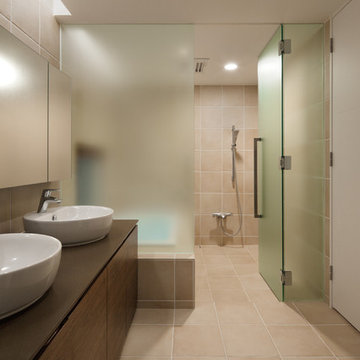
浴室/洗面脱衣室:
best of houzz 2017ベスト10受賞
best of houzz 2017「浴室&バスルーム」受賞
best of houzz 2016「バスルーム」受賞
他の地域にあるモダンスタイルのおしゃれな浴室 (バリアフリー、ベージュの壁、ベッセル式洗面器、フラットパネル扉のキャビネット、茶色いキャビネット、アルコーブ型浴槽、ピンクのタイル、ベージュの床) の写真
他の地域にあるモダンスタイルのおしゃれな浴室 (バリアフリー、ベージュの壁、ベッセル式洗面器、フラットパネル扉のキャビネット、茶色いキャビネット、アルコーブ型浴槽、ピンクのタイル、ベージュの床) の写真
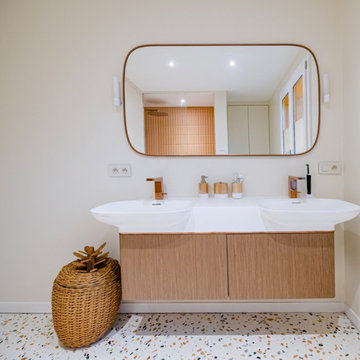
Salle de bain de la suite parentale
リヨンにある高級なコンテンポラリースタイルのおしゃれな浴室 (インセット扉のキャビネット、壁掛け式トイレ、ピンクのタイル、ガラスタイル、ベージュの壁、木製洗面台、マルチカラーの床、引戸のシャワー、トイレ室、洗面台2つ、造り付け洗面台、バリアフリー、テラゾーの床、壁付け型シンク) の写真
リヨンにある高級なコンテンポラリースタイルのおしゃれな浴室 (インセット扉のキャビネット、壁掛け式トイレ、ピンクのタイル、ガラスタイル、ベージュの壁、木製洗面台、マルチカラーの床、引戸のシャワー、トイレ室、洗面台2つ、造り付け洗面台、バリアフリー、テラゾーの床、壁付け型シンク) の写真
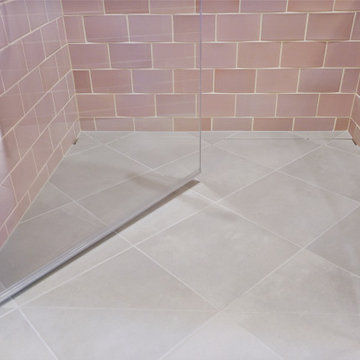
This custom home, sitting above the City within the hills of Corvallis, was carefully crafted with attention to the smallest detail. The homeowners came to us with a vision of their dream home, and it was all hands on deck between the G. Christianson team and our Subcontractors to create this masterpiece! Each room has a theme that is unique and complementary to the essence of the home, highlighted in the Swamp Bathroom and the Dogwood Bathroom. The home features a thoughtful mix of materials, using stained glass, tile, art, wood, and color to create an ambiance that welcomes both the owners and visitors with warmth. This home is perfect for these homeowners, and fits right in with the nature surrounding the home!
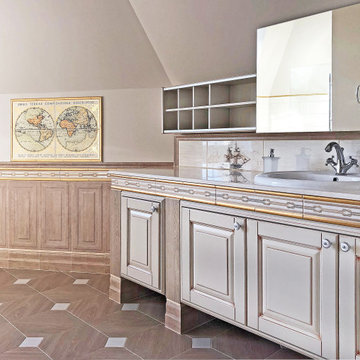
Ванная комната расположена под скатами крыши на мансарде. Стены частично покрыты керамической плиткой в стиле настенных деревянных панелей. Напольная плитка под дерево уложена с угловыми вставками. Зеркало подвесного шкафа сдвигается - за ним полки для хранения. На классические фасады встроенной мебели нанесена патина. Индивидуальности ванной комнате добавляют декоры с морскими узлами, картой мира и бригантинами. Столешница под раковиной в тонах настенной плитки с рисунком под мрамор.
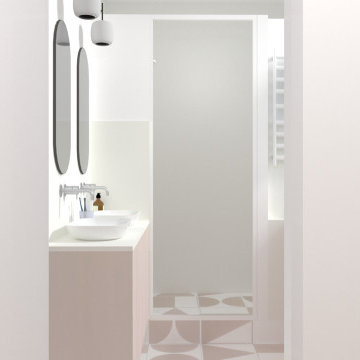
パリにある高級な中くらいなコンテンポラリースタイルのおしゃれなバスルーム (浴槽なし) (インセット扉のキャビネット、バリアフリー、ピンクのタイル、ライムストーンタイル、ベージュの壁、セメントタイルの床、ベッセル式洗面器、コンクリートの洗面台、マルチカラーの床、開き戸のシャワー、ピンクの洗面カウンター、ニッチ、洗面台2つ、フローティング洗面台) の写真
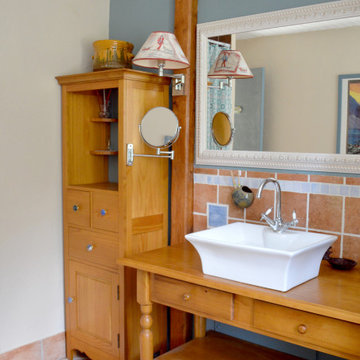
他の地域にある高級な中くらいなラスティックスタイルのおしゃれなマスターバスルーム (インセット扉のキャビネット、淡色木目調キャビネット、バリアフリー、分離型トイレ、青いタイル、オレンジのタイル、ピンクのタイル、テラコッタタイル、ベージュの壁、テラコッタタイルの床、オーバーカウンターシンク、木製洗面台、オレンジの床、ブラウンの洗面カウンター、洗面台1つ、独立型洗面台、塗装板張りの天井) の写真
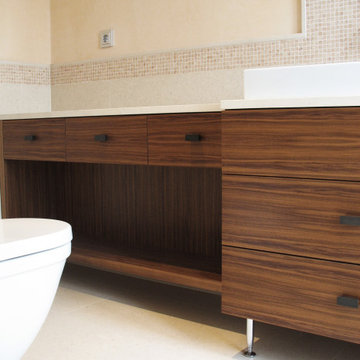
Die Maisonette-Wohnung über den Dächern von Frankfurt bekam 4 Bäder, hier eins der Bäder im unteren Geschoss mit großem individuell geplantem Waschtischunterbau aus Nussbaum, hellem Kalksteinboden und halbhoher Wandverkleidung aus Natusteinmosaik. Die Planung wurde detailliert mit den jeweiligen Bewohnern abgestimmt und realisiert.
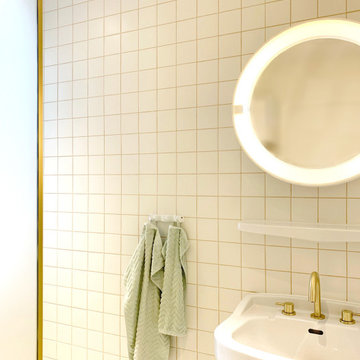
Rénovation complète d'un appartement T4 à partir de la réunion de 2 appartements T2 (ouverture d’un mur porteur entre les 2) dans un immeuble de 1969 et réalisation du lot agencement et cuisine.
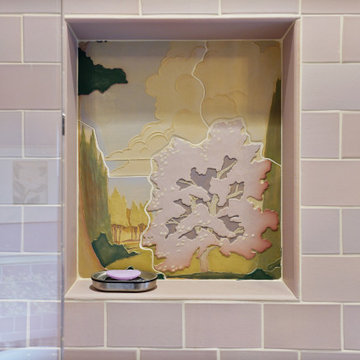
This custom home, sitting above the City within the hills of Corvallis, was carefully crafted with attention to the smallest detail. The homeowners came to us with a vision of their dream home, and it was all hands on deck between the G. Christianson team and our Subcontractors to create this masterpiece! Each room has a theme that is unique and complementary to the essence of the home, highlighted in the Swamp Bathroom and the Dogwood Bathroom. The home features a thoughtful mix of materials, using stained glass, tile, art, wood, and color to create an ambiance that welcomes both the owners and visitors with warmth. This home is perfect for these homeowners, and fits right in with the nature surrounding the home!
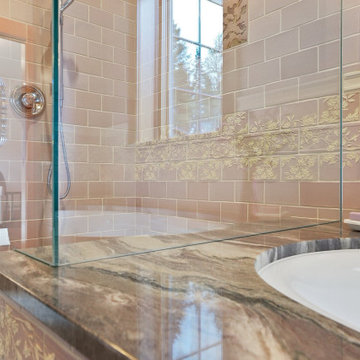
This custom home, sitting above the City within the hills of Corvallis, was carefully crafted with attention to the smallest detail. The homeowners came to us with a vision of their dream home, and it was all hands on deck between the G. Christianson team and our Subcontractors to create this masterpiece! Each room has a theme that is unique and complementary to the essence of the home, highlighted in the Swamp Bathroom and the Dogwood Bathroom. The home features a thoughtful mix of materials, using stained glass, tile, art, wood, and color to create an ambiance that welcomes both the owners and visitors with warmth. This home is perfect for these homeowners, and fits right in with the nature surrounding the home!
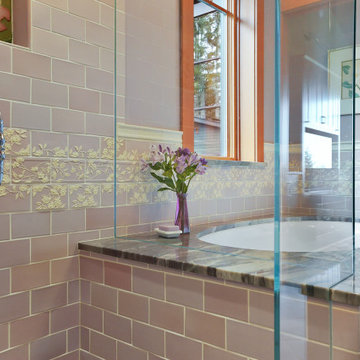
This custom home, sitting above the City within the hills of Corvallis, was carefully crafted with attention to the smallest detail. The homeowners came to us with a vision of their dream home, and it was all hands on deck between the G. Christianson team and our Subcontractors to create this masterpiece! Each room has a theme that is unique and complementary to the essence of the home, highlighted in the Swamp Bathroom and the Dogwood Bathroom. The home features a thoughtful mix of materials, using stained glass, tile, art, wood, and color to create an ambiance that welcomes both the owners and visitors with warmth. This home is perfect for these homeowners, and fits right in with the nature surrounding the home!
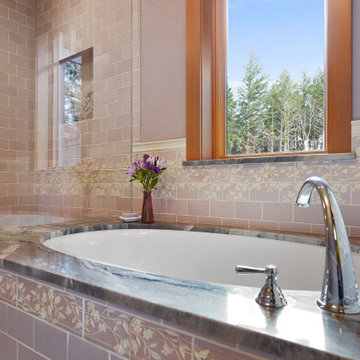
This custom home, sitting above the City within the hills of Corvallis, was carefully crafted with attention to the smallest detail. The homeowners came to us with a vision of their dream home, and it was all hands on deck between the G. Christianson team and our Subcontractors to create this masterpiece! Each room has a theme that is unique and complementary to the essence of the home, highlighted in the Swamp Bathroom and the Dogwood Bathroom. The home features a thoughtful mix of materials, using stained glass, tile, art, wood, and color to create an ambiance that welcomes both the owners and visitors with warmth. This home is perfect for these homeowners, and fits right in with the nature surrounding the home!
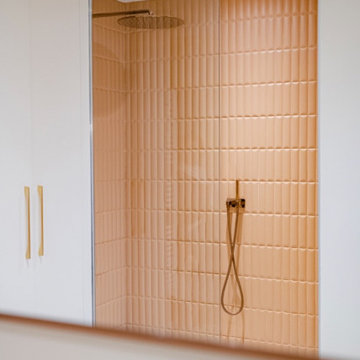
Salle de bain de la suite parentale
リヨンにある高級な広いコンテンポラリースタイルのおしゃれなマスターバスルーム (白いキャビネット、バリアフリー、壁掛け式トイレ、ピンクのタイル、ベージュの壁、テラゾーの床、木製洗面台、マルチカラーの床、引戸のシャワー、トイレ室、洗面台2つ、造り付け洗面台、落し込みパネル扉のキャビネット) の写真
リヨンにある高級な広いコンテンポラリースタイルのおしゃれなマスターバスルーム (白いキャビネット、バリアフリー、壁掛け式トイレ、ピンクのタイル、ベージュの壁、テラゾーの床、木製洗面台、マルチカラーの床、引戸のシャワー、トイレ室、洗面台2つ、造り付け洗面台、落し込みパネル扉のキャビネット) の写真
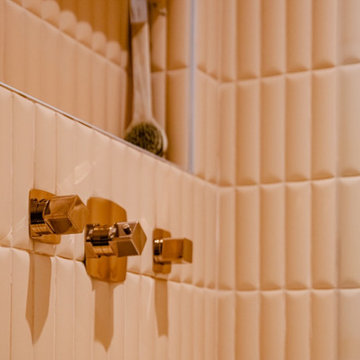
Salle de bain de la suite parentale
リヨンにある高級な広いコンテンポラリースタイルのおしゃれなマスターバスルーム (ガラス扉のキャビネット、白いキャビネット、バリアフリー、壁掛け式トイレ、ピンクのタイル、ベージュの壁、テラゾーの床、木製洗面台、マルチカラーの床、引戸のシャワー、トイレ室、洗面台2つ、造り付け洗面台) の写真
リヨンにある高級な広いコンテンポラリースタイルのおしゃれなマスターバスルーム (ガラス扉のキャビネット、白いキャビネット、バリアフリー、壁掛け式トイレ、ピンクのタイル、ベージュの壁、テラゾーの床、木製洗面台、マルチカラーの床、引戸のシャワー、トイレ室、洗面台2つ、造り付け洗面台) の写真
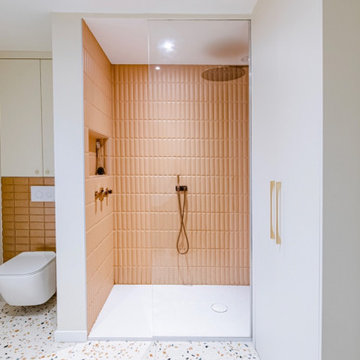
Salle de bain de la suite parentale
リヨンにある高級な広いコンテンポラリースタイルのおしゃれなマスターバスルーム (ガラス扉のキャビネット、白いキャビネット、バリアフリー、壁掛け式トイレ、ピンクのタイル、ベージュの壁、テラゾーの床、木製洗面台、マルチカラーの床、引戸のシャワー、トイレ室、洗面台2つ、造り付け洗面台) の写真
リヨンにある高級な広いコンテンポラリースタイルのおしゃれなマスターバスルーム (ガラス扉のキャビネット、白いキャビネット、バリアフリー、壁掛け式トイレ、ピンクのタイル、ベージュの壁、テラゾーの床、木製洗面台、マルチカラーの床、引戸のシャワー、トイレ室、洗面台2つ、造り付け洗面台) の写真
浴室・バスルーム (バリアフリー、ピンクのタイル、ベージュの壁) の写真
1