浴室・バスルーム (マルチカラーの床、ピンクの床、青いタイル、洗面台1つ) の写真
絞り込み:
資材コスト
並び替え:今日の人気順
写真 1〜20 枚目(全 238 枚)
1/5

フィラデルフィアにあるトラディショナルスタイルのおしゃれな浴室 (落し込みパネル扉のキャビネット、濃色木目調キャビネット、アルコーブ型浴槽、シャワー付き浴槽 、青いタイル、白い壁、モザイクタイル、アンダーカウンター洗面器、マルチカラーの床、白い洗面カウンター、洗面台1つ、独立型洗面台) の写真

Beside the bed is the way to the washroom. We wanted it bright to make it look larger than its size. The fittings are black but the walls are a powder blue, the cabinets are a genteel shade of lemon and the tiles are a play of our monochromatic colours. Despite the paucity of space, we created a loft, an essential element.
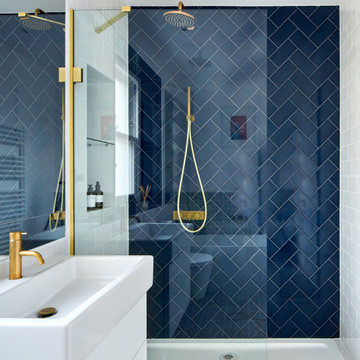
The family bathroom was small but was fitted with a free standing bath and a walk in shower. The clever use of the space allows for plenty of storage being the only full bathroom in the house. A white and blue colour scheme worked very well within the style of the property.

ロサンゼルスにある小さなビーチスタイルのおしゃれなバスルーム (浴槽なし) (大理石の洗面台、フラットパネル扉のキャビネット、茶色いキャビネット、フローティング洗面台、アルコーブ型シャワー、青いタイル、マルチカラーのタイル、白いタイル、マルチカラーの壁、ベッセル式洗面器、マルチカラーの床、開き戸のシャワー、白い洗面カウンター、ニッチ、洗面台1つ) の写真

For this bathroom we took a simple footprint and added some excitement. We did this by custom building a vanity with wood texture and stain, used tiles that mimic the sea and shells but installing tile with gradient tones, texture and movement. The floor tile continues into the shower to expand the room footprint visually.

This beautiful bathroom draws inspiration from the warmth of mediterranean design. Our brave client confronted colour to form this rich palette and deliver a glamourous space.

Mid century modern bathroom. Calm Bathroom vibes. Bold but understated. Black fixtures. Freestanding vanity.
Bold flooring.
ソルトレイクシティにあるミッドセンチュリースタイルのおしゃれな浴室 (フラットパネル扉のキャビネット、淡色木目調キャビネット、アルコーブ型浴槽、アルコーブ型シャワー、一体型トイレ 、青いタイル、磁器タイル、磁器タイルの床、アンダーカウンター洗面器、クオーツストーンの洗面台、マルチカラーの床、引戸のシャワー、白い洗面カウンター、ニッチ、洗面台1つ、独立型洗面台) の写真
ソルトレイクシティにあるミッドセンチュリースタイルのおしゃれな浴室 (フラットパネル扉のキャビネット、淡色木目調キャビネット、アルコーブ型浴槽、アルコーブ型シャワー、一体型トイレ 、青いタイル、磁器タイル、磁器タイルの床、アンダーカウンター洗面器、クオーツストーンの洗面台、マルチカラーの床、引戸のシャワー、白い洗面カウンター、ニッチ、洗面台1つ、独立型洗面台) の写真
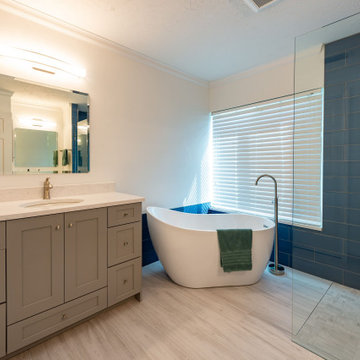
This modern bathroom remodel consists of natural design elements along with a wet-room shower that goes well with the bathroom's open floor plan.
タンパにあるモダンスタイルのおしゃれな浴室 (落し込みパネル扉のキャビネット、グレーのキャビネット、和式浴槽、洗い場付きシャワー、青いタイル、セラミックタイル、白い壁、ラミネートの床、マルチカラーの床、オープンシャワー、洗面台1つ、造り付け洗面台) の写真
タンパにあるモダンスタイルのおしゃれな浴室 (落し込みパネル扉のキャビネット、グレーのキャビネット、和式浴槽、洗い場付きシャワー、青いタイル、セラミックタイル、白い壁、ラミネートの床、マルチカラーの床、オープンシャワー、洗面台1つ、造り付け洗面台) の写真

バレンシアにある小さなコンテンポラリースタイルのおしゃれな子供用バスルーム (白いキャビネット、青いタイル、白い壁、ベッセル式洗面器、マルチカラーの床、白い洗面カウンター、洗面台1つ、フローティング洗面台、フラットパネル扉のキャビネット) の写真
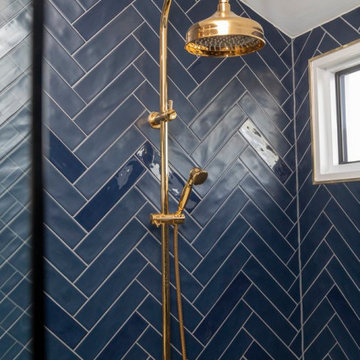
The deep midnight blue floor to celling tiles add that luxury feel to this ensuite bathroom.
With shaker style cabinetry that has been a theme throughout the home and polished gold hardware adding that extra element, to an already stunning bathroom.

We absolutely love this duck egg blue bathroom. The tiles are a real point of difference whilst being neutral enough for most home owners. The floating vanity and toilet really help with how spacious the bathroom feels despite its smaller size. The wooden pendant lights also help with this whist being a fantastic contrast against the tiles. They also tie in the flooring with the rest of the bathroom.
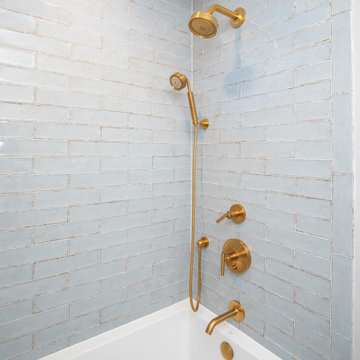
ダラスにあるお手頃価格の中くらいなトランジショナルスタイルのおしゃれな子供用バスルーム (シェーカースタイル扉のキャビネット、白いキャビネット、アルコーブ型浴槽、シャワー付き浴槽 、分離型トイレ、青いタイル、セラミックタイル、グレーの壁、セメントタイルの床、アンダーカウンター洗面器、クオーツストーンの洗面台、マルチカラーの床、シャワーカーテン、白い洗面カウンター、ニッチ、洗面台1つ、造り付け洗面台) の写真

Unique, playful aesthetic with a pop of color that sets the tone for this delightful guest bathroom. We used a turquoise frame gloss ceramic subway tile that brings an artistic sense of elegance. Paired with Black flowered Matte White flooring, creating a sharp, clean, and high contrast look.

Vibrant Bathroom in Horsham, West Sussex
Glossy, fitted furniture and fantastic tile choices combine within this Horsham bathroom in a vibrant design.
The Brief
This Horsham client sought our help to replace what was a dated bathroom space with a vibrant and modern design.
With a relatively minimal brief of a shower room and other essential inclusions, designer Martin was tasked with conjuring a design to impress this client and fulfil their needs for years to come.
Design Elements
To make the most of the space in this room designer Martin has placed the shower in the alcove of this room, using an in-swinging door from supplier Crosswater for easy access. A useful niche also features within the shower for showering essentials.
This layout meant that there was plenty of space to move around and plenty of floor space to maintain a spacious feel.
Special Inclusions
To incorporate suitable storage Martin has used wall-to-wall fitted furniture in a White Gloss finish from supplier Mereway. This furniture choice meant a semi-recessed basin and concealed cistern would fit seamlessly into this design, whilst adding useful storage space.
A HiB Ambience illuminating mirror has been installed above the furniture area, which is equipped with ambient illuminating and demisting capabilities.
Project Highlight
Fantastic tile choices are the undoubtable highlight of this project.
Vibrant blue herringbone-laid tiles combine nicely with the earthy wall tiles, and the colours of the geometric floor tiles compliment these tile choices further.
The End Result
The result is a well-thought-out and spacious design, that combines numerous colours to great effect. This project is also a great example of what our design team can achieve in a relatively compact bathroom space.
If you are seeking a transformation to your bathroom space, discover how our expert designers can create a great design that meets all your requirements.
To arrange a free design appointment visit a showroom or book an appointment now!

フィラデルフィアにあるお手頃価格の中くらいなトランジショナルスタイルのおしゃれなバスルーム (浴槽なし) (アルコーブ型浴槽、シャワー付き浴槽 、分離型トイレ、青いタイル、サブウェイタイル、青い壁、セメントタイルの床、ペデスタルシンク、マルチカラーの床、シャワーカーテン、ニッチ、洗面台1つ、独立型洗面台) の写真

A beachy vibe with eclectic style creates a fun, energetic main floor bath. A beautiful, undulating floor tile pattern is suggestive of sand dunes while the open shelving provides that casual beach effect. The iridescent accent tile in the shower suggests a sea shell or beach glass. The whale sink adds a touch of whimsy balanced with the elegance of the 'coral' framed mirror. The hand-blown pendant is just the right element to illuminate this stylish bath.

オレンジカウンティにあるトラディショナルスタイルのおしゃれなマスターバスルーム (ベージュのキャビネット、オープン型シャワー、青いタイル、磁器タイル、マルチカラーの壁、磁器タイルの床、ベッセル式洗面器、タイルの洗面台、マルチカラーの床、オープンシャワー、洗面台1つ、独立型洗面台) の写真
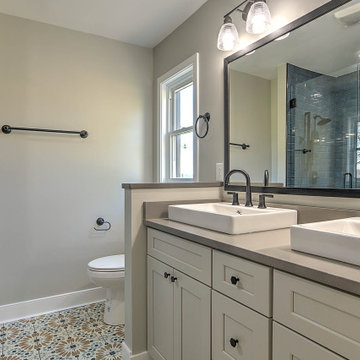
他の地域にあるお手頃価格の小さなトランジショナルスタイルのおしゃれな子供用バスルーム (シェーカースタイル扉のキャビネット、白いキャビネット、アルコーブ型シャワー、分離型トイレ、青いタイル、サブウェイタイル、グレーの壁、セメントタイルの床、アンダーカウンター洗面器、クオーツストーンの洗面台、マルチカラーの床、開き戸のシャワー、グレーの洗面カウンター、洗面台1つ、造り付け洗面台) の写真

This project was focused on eeking out space for another bathroom for this growing family. The three bedroom, Craftsman bungalow was originally built with only one bathroom, which is typical for the era. The challenge was to find space without compromising the existing storage in the home. It was achieved by claiming the closet areas between two bedrooms, increasing the original 29" depth and expanding into the larger of the two bedrooms. The result was a compact, yet efficient bathroom. Classic finishes are respectful of the vernacular and time period of the home.

Bathroom with feature wall of glass tile
ニューヨークにある小さなビーチスタイルのおしゃれなバスルーム (浴槽なし) (落し込みパネル扉のキャビネット、グレーのキャビネット、青いタイル、ガラスタイル、紫の壁、セラミックタイルの床、一体型シンク、クオーツストーンの洗面台、マルチカラーの床、白い洗面カウンター、アクセントウォール、洗面台1つ、独立型洗面台、白い天井) の写真
ニューヨークにある小さなビーチスタイルのおしゃれなバスルーム (浴槽なし) (落し込みパネル扉のキャビネット、グレーのキャビネット、青いタイル、ガラスタイル、紫の壁、セラミックタイルの床、一体型シンク、クオーツストーンの洗面台、マルチカラーの床、白い洗面カウンター、アクセントウォール、洗面台1つ、独立型洗面台、白い天井) の写真
浴室・バスルーム (マルチカラーの床、ピンクの床、青いタイル、洗面台1つ) の写真
1