浴室・バスルーム (グレーの床、緑のタイル、パネル壁) の写真
絞り込み:
資材コスト
並び替え:今日の人気順
写真 1〜18 枚目(全 18 枚)
1/4

The client was looking for a highly practical and clean-looking modernisation of this en-suite shower room. We opted to clad the entire room in wet wall shower panelling to give it the practicality the client was after. The subtle matt sage green was ideal for making the room look clean and modern, while the marble feature wall gave it a real sense of luxury. High quality cabinetry and shower fittings provided the perfect finish for this wonderful en-suite.

Il bagno in camera di Mac MaHome è caratterizzato da colori tenui e delicati. Verde e rosa si accostano sulle pareti. La rubinetteria è nera, anche questa in netto contrasto con la luminosità dell'ambiente.

The allure of brass when paired with green is undeniable. Like that final piece of jewellery completing a meticulously chosen outfit - it's the perfect finishing touch. Our choice of un-lacquered brass fixtures from Perrin and Rowe complement these bottle green tiles flawlessly. This synergy is evident in every detail from the primary brassware to the matching fittings on the bath screen and even the towel ring. It’s a testament to a cohesive and unified design approach.

The powder room got a cosmetic refresh with paneling, wall paper, new vanity, flooring, lighting and mirror. The old work out room became a conversation room, with electric fireplace and wall paneling
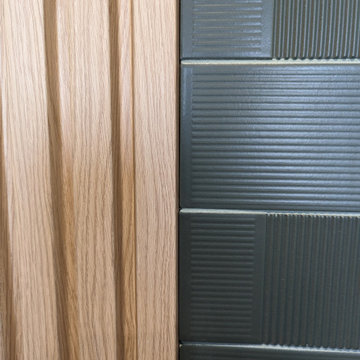
Contrasting textures, patterns and materials were used to create a sleek modern en-suite. Black accents finish the look.
他の地域にあるラグジュアリーな中くらいなコンテンポラリースタイルのおしゃれなマスターバスルーム (フラットパネル扉のキャビネット、淡色木目調キャビネット、オープン型シャワー、一体型トイレ 、緑のタイル、セラミックタイル、緑の壁、セラミックタイルの床、一体型シンク、木製洗面台、グレーの床、オープンシャワー、洗面台1つ、フローティング洗面台、パネル壁) の写真
他の地域にあるラグジュアリーな中くらいなコンテンポラリースタイルのおしゃれなマスターバスルーム (フラットパネル扉のキャビネット、淡色木目調キャビネット、オープン型シャワー、一体型トイレ 、緑のタイル、セラミックタイル、緑の壁、セラミックタイルの床、一体型シンク、木製洗面台、グレーの床、オープンシャワー、洗面台1つ、フローティング洗面台、パネル壁) の写真
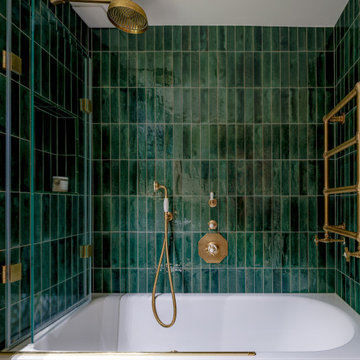
A folding bath screen offers both functionality and elegance. Its design allows for effortless access to bath controls in addition to its adaptable nature that simplifies stepping into the bath, ensuring a seamless and safe transition. A perfect solution for those seeking both convenience and a touch of sophistication in their bathroom space.

The client was looking for a highly practical and clean-looking modernisation of this en-suite shower room. We opted to clad the entire room in wet wall shower panelling to give it the practicality the client was after. The subtle matt sage green was ideal for making the room look clean and modern, while the marble feature wall gave it a real sense of luxury. High quality cabinetry and shower fittings provided the perfect finish for this wonderful en-suite.
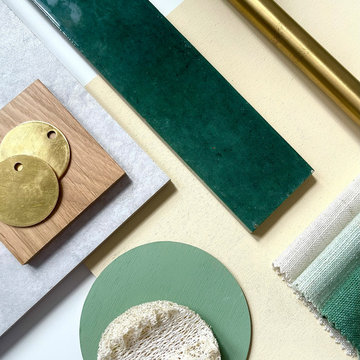
As interior designers, our concept is more than just a collection of materials and colours, it's the alchemy of creativity.
At the heart of this transformational process lies the moodboard. Our curated board, boasting an elegant medley of brass, wood, and diverse shades of green, encapsulates the client's vision and our design expertise.
It's this vision that elevates a space from being merely ordinary to truly extraordinary.
Through the careful selection and juxtaposition of finishes, textures, and hues, we inspire and guide our clients toward spaces that not only meet but exceed their aspirations.
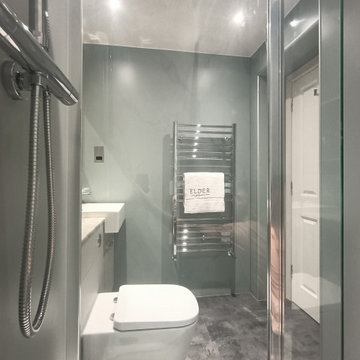
The client was looking for a highly practical and clean-looking modernisation of this en-suite shower room. We opted to clad the entire room in wet wall shower panelling to give it the practicality the client was after. The subtle matt sage green was ideal for making the room look clean and modern, while the marble feature wall gave it a real sense of luxury. High quality cabinetry and shower fittings provided the perfect finish for this wonderful en-suite.
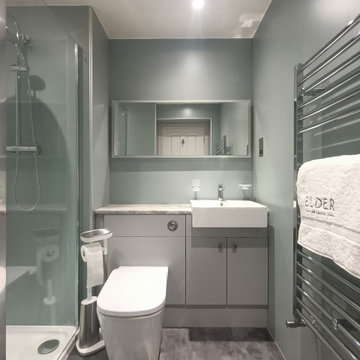
The client was looking for a highly practical and clean-looking modernisation of this en-suite shower room. We opted to clad the entire room in wet wall shower panelling to give it the practicality the client was after. The subtle matt sage green was ideal for making the room look clean and modern, while the marble feature wall gave it a real sense of luxury. High quality cabinetry and shower fittings provided the perfect finish for this wonderful en-suite.
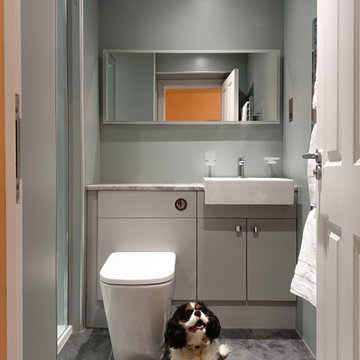
The client was looking for a highly practical and clean-looking modernisation of this en-suite shower room. We opted to clad the entire room in wet wall shower panelling to give it the practicality the client was after. The subtle matt sage green was ideal for making the room look clean and modern, while the marble feature wall gave it a real sense of luxury. High quality cabinetry and shower fittings provided the perfect finish for this wonderful en-suite.
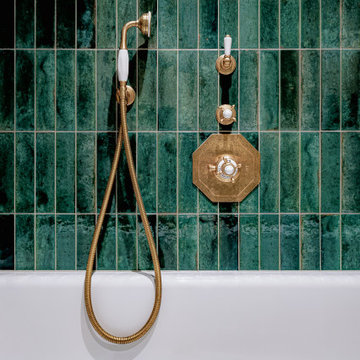
Seamlessly merging classic elegance with contemporary flair, we brought our client's vision for tradition into the panelling and this classic brassware. It's a design that embraces age-old aesthetics while introducing a fresh, modern twist.
Un-lacquered brass possesses a timeless charm too, appearing as though it's gracefully aged in place, and, much like fine wine, it only grows more distinguished with time.
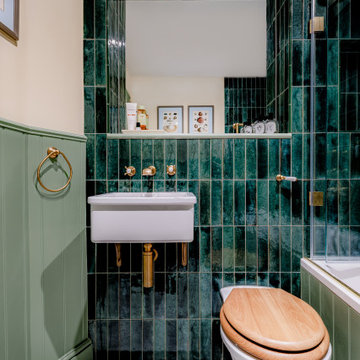
One of the standout features of this bathroom is the 'Hoxton' metro tiles, placed in a vertically stacked formation. Not only does this unique tile layout feel contemporary, but it also magnifies the room's height, giving an illusion of added space.
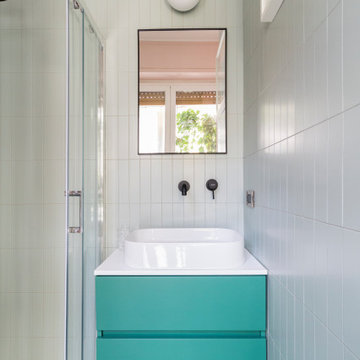
Il bagno in camera di Mac MaHome è caratterizzato da colori tenui e delicati. Verde e rosa si accostano sulle pareti. La rubinetteria è nera, anche questa in netto contrasto con la luminosità dell'ambiente.
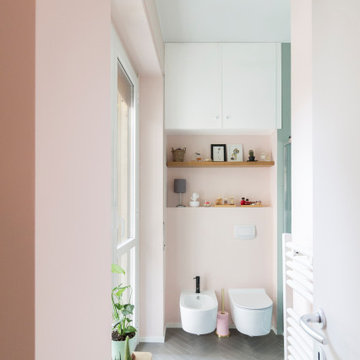
Il bagno in camera di Mac MaHome è caratterizzato da colori tenui e delicati. Verde e rosa si accostano sulle pareti. A pavimento le piastrelle grigio chiaro con una texture che ricorda le venature del legno sono posate a spina di pesce.
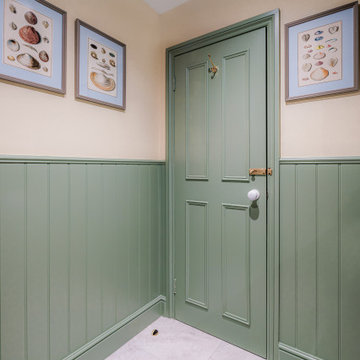
The wall panelling, painted in a beautiful shade of green, introduces an added layer of depth and intrigue to the room. This hue not only resonates with the room's classic aesthetic but also serves as an impeccable counterpoint to the contemporary metro tiles. Introducing multiple shades of green has further enriched the space, ensuring a dynamic blend of old-world charm with modern sophistication.
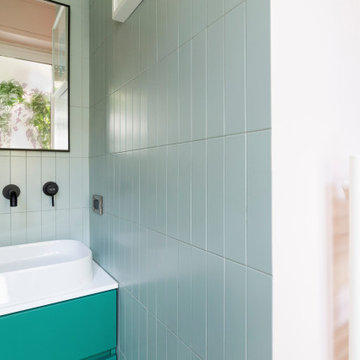
Il bagno in camera di Mac MaHome è caratterizzato da colori tenui e delicati. Verde e rosa si accostano sulle pareti. La rubinetteria è nera, anche questa in netto contrasto con la luminosità dell'ambiente.
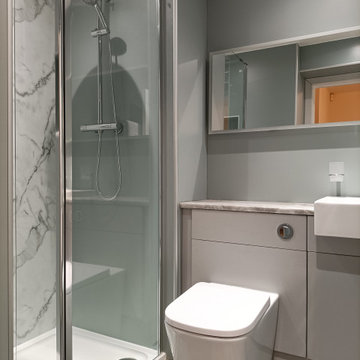
The client was looking for a highly practical and clean-looking modernisation of this en-suite shower room. We opted to clad the entire room in wet wall shower panelling to give it the practicality the client was after. The subtle matt sage green was ideal for making the room look clean and modern, while the marble feature wall gave it a real sense of luxury. High quality cabinetry and shower fittings provided the perfect finish for this wonderful en-suite.
浴室・バスルーム (グレーの床、緑のタイル、パネル壁) の写真
1