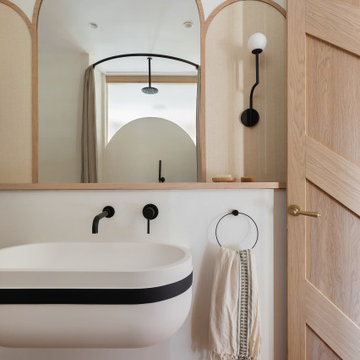浴室・バスルーム (テラコッタタイルの床、青い壁、オレンジの壁、白い壁) の写真
絞り込み:
資材コスト
並び替え:今日の人気順
写真 1〜20 枚目(全 979 枚)
1/5

Both the master bath and the guest bath were in dire need of a remodel. The guest bath was a much simpler project, basically replacing what was there in the same location with upgraded cabinets, tile, fittings fixtures and lighting. The most dramatic feature is the patterned floor tile and the navy blue painted ship lap wall behind the vanity.
The master was another project. First, we enlarged the bathroom and an adjacent closet by straightening out the walls across the entire length of the bedroom. This gave us the space to create a lovely bathroom complete with a double bowl sink, medicine cabinet, wash let toilet and a beautiful shower.

Rénovation d'un triplex de 70m² dans un Hôtel Particulier situé dans le Marais.
Le premier enjeu de ce projet était de retravailler et redéfinir l'usage de chacun des espaces de l'appartement. Le jeune couple souhaitait également pouvoir recevoir du monde tout en permettant à chacun de rester indépendant et garder son intimité.
Ainsi, chaque étage de ce triplex offre un grand volume dans lequel vient s'insérer un usage :
Au premier étage, l'espace nuit, avec chambre et salle d'eau attenante.
Au rez-de-chaussée, l'ancien séjour/cuisine devient une cuisine à part entière
En cours anglaise, l'ancienne chambre devient un salon avec une salle de bain attenante qui permet ainsi de recevoir aisément du monde.
Les volumes de cet appartement sont baignés d'une belle lumière naturelle qui a permis d'affirmer une palette de couleurs variée dans l'ensemble des pièces de vie.
Les couleurs intenses gagnent en profondeur en se confrontant à des matières plus nuancées comme le marbre qui confèrent une certaine sobriété aux espaces. Dans un jeu de variations permanentes, le clair-obscur révèle les contrastes de couleurs et de formes et confère à cet appartement une atmosphère à la fois douce et élégante.

Another kid's bathroom showing a walk-in shower, a built-in vanity with blue painted wooden cabinets and a single toilet.
ロサンゼルスにあるお手頃価格の中くらいな地中海スタイルのおしゃれな子供用バスルーム (落し込みパネル扉のキャビネット、青いキャビネット、アルコーブ型シャワー、一体型トイレ 、白いタイル、磁器タイル、白い壁、テラコッタタイルの床、オーバーカウンターシンク、大理石の洗面台、オレンジの床、開き戸のシャワー、白い洗面カウンター、洗面台1つ、造り付け洗面台、白い天井) の写真
ロサンゼルスにあるお手頃価格の中くらいな地中海スタイルのおしゃれな子供用バスルーム (落し込みパネル扉のキャビネット、青いキャビネット、アルコーブ型シャワー、一体型トイレ 、白いタイル、磁器タイル、白い壁、テラコッタタイルの床、オーバーカウンターシンク、大理石の洗面台、オレンジの床、開き戸のシャワー、白い洗面カウンター、洗面台1つ、造り付け洗面台、白い天井) の写真
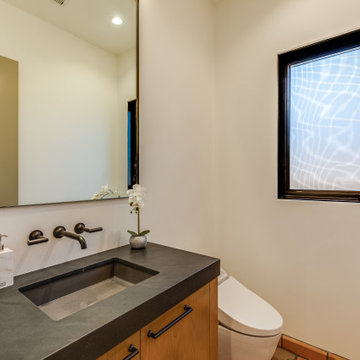
hand troweled tadelakt shower plaster
サンフランシスコにあるラグジュアリーな中くらいな地中海スタイルのおしゃれな浴室 (フラットパネル扉のキャビネット、茶色いキャビネット、ダブルシャワー、一体型トイレ 、白いタイル、白い壁、テラコッタタイルの床、アンダーカウンター洗面器、珪岩の洗面台、赤い床、黒い洗面カウンター、ニッチ、洗面台1つ、造り付け洗面台) の写真
サンフランシスコにあるラグジュアリーな中くらいな地中海スタイルのおしゃれな浴室 (フラットパネル扉のキャビネット、茶色いキャビネット、ダブルシャワー、一体型トイレ 、白いタイル、白い壁、テラコッタタイルの床、アンダーカウンター洗面器、珪岩の洗面台、赤い床、黒い洗面カウンター、ニッチ、洗面台1つ、造り付け洗面台) の写真

The primary suite bathroom is all about texture. Handmade glazed terra-cotta tile, enameled tub, marble vanity, teak details and oak sills. Black hardware adds contrast. The use of classic elements in a modern way feels fresh and comfortable.

This project was a joy to work on, as we married our firm’s modern design aesthetic with the client’s more traditional and rustic taste. We gave new life to all three bathrooms in her home, making better use of the space in the powder bathroom, optimizing the layout for a brother & sister to share a hall bath, and updating the primary bathroom with a large curbless walk-in shower and luxurious clawfoot tub. Though each bathroom has its own personality, we kept the palette cohesive throughout all three.
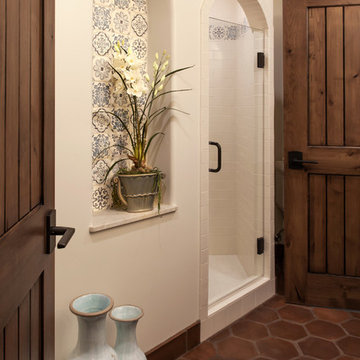
Walls with thick plaster arches and simple tile designs feel very natural and earthy in the warm Southern California sun. Terra cotta floor tiles are stained to mimic very old tile inside and outside in the Spanish courtyard shaded by a 'new' old olive tree. The outdoor plaster and brick fireplace has touches of antique Indian and Moroccan items. An outdoor garden shower graces the exterior of the master bath with freestanding white tub- while taking advantage of the warm Ojai summers. The open kitchen design includes all natural stone counters of white marble, a large range with a plaster range hood and custom hand painted tile on the back splash. Wood burning fireplaces with iron doors, great rooms with hand scraped wide walnut planks in this delightful stay cool home. Stained wood beams, trusses and planked ceilings along with custom creative wood doors with Spanish and Indian accents throughout this home gives a distinctive California Exotic feel.
Project Location: Ojai
designed by Maraya Interior Design. From their beautiful resort town of Ojai, they serve clients in Montecito, Hope Ranch, Malibu, Westlake and Calabasas, across the tri-county areas of Santa Barbara, Ventura and Los Angeles, south to Hidden Hills- north through Solvang and more.Spanish Revival home in Ojai.
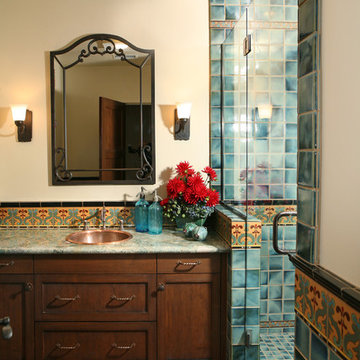
This restoration and addition had the aim of preserving the original Spanish Revival style, which meant plenty of colorful tile work, and traditional custom elements. Custom tile work on the floor and shower captures period style.

フェニックスにある広い地中海スタイルのおしゃれなマスターバスルーム (レイズドパネル扉のキャビネット、茶色いキャビネット、置き型浴槽、洗い場付きシャワー、マルチカラーのタイル、テラコッタタイル、白い壁、テラコッタタイルの床、アンダーカウンター洗面器、コンクリートの洗面台、開き戸のシャワー、シャワーベンチ、洗面台2つ、造り付け洗面台) の写真

Old California Mission Style home remodeled from funky 1970's cottage with no style. Now this looks like a real old world home that fits right into the Ojai, California landscape. Handmade custom sized terra cotta tiles throughout, with dark stain and wax makes for a worn, used and real live texture from long ago. Wrought iron Spanish lighting, new glass doors and wood windows to capture the light and bright valley sun. The owners are from India, so we incorporated Indian designs and antiques where possible. An outdoor shower, and an outdoor hallway are new additions, along with the olive tree, craned in over the new roof. A courtyard with Spanish style outdoor fireplace with Indian overtones border the exterior of the courtyard. Distressed, stained and glazed ceiling beams, handmade doors and cabinetry help give an old world feel.

Main bathroom for the home is breathtaking with it's floor to ceiling terracotta hand-pressed tiles on the shower wall. walk around shower panel, brushed brass fittings and fixtures and then there's the arched mirrors and floating vanity in warm timber. Just stunning.

This casita was completely renovated from floor to ceiling in preparation of Airbnb short term romantic getaways. The color palette of teal green, blue and white was brought to life with curated antiques that were stripped of their dark stain colors, collected fine linens, fine plaster wall finishes, authentic Turkish rugs, antique and custom light fixtures, original oil paintings and moorish chevron tile and Moroccan pattern choices.

他の地域にある広いトラディショナルスタイルのおしゃれなマスターバスルーム (茶色いキャビネット、置き型浴槽、ダブルシャワー、白い壁、テラコッタタイルの床、大理石の洗面台、オープンシャワー、洗面台2つ、造り付け洗面台) の写真

Salle de bain entièrement rénovée, le wc anciennement séparé a été introduit dans la salle de bain pour augmenter la surface au sol. Carrelages zellige posés en chevrons dans la douche. Les sanitaires et la robinetterie viennent de chez Leroy merlin
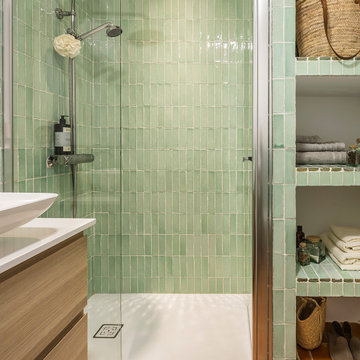
In questo progetto d’interni situato a pochi metri dal mare abbiamo deciso di utilizzare uno stile mediterraneo contemporaneo attraverso la scelta di finiture artigianali come i pavimenti in terracotta o le piastrelle fatte a mano.
L’uso di materiali naturali e prodotti artigianali si ripetono anche sul arredo scelto per questa casa come i mobili in legno, le decorazioni con oggetti tradizionali, le opere d’arte e le luminarie in ceramica, fatte ‘adhoc’ per questo progetto.
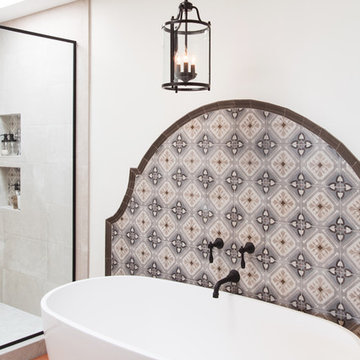
サンディエゴにある巨大な地中海スタイルのおしゃれなマスターバスルーム (レイズドパネル扉のキャビネット、中間色木目調キャビネット、置き型浴槽、アルコーブ型シャワー、マルチカラーのタイル、セラミックタイル、白い壁、テラコッタタイルの床、ベッセル式洗面器、オレンジの床、開き戸のシャワー、グレーの洗面カウンター) の写真
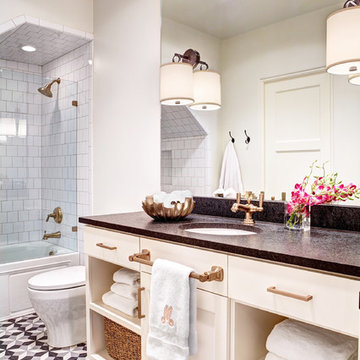
Aaron Dougherty Photo
ダラスにある高級な小さな地中海スタイルのおしゃれなバスルーム (浴槽なし) (アンダーカウンター洗面器、シェーカースタイル扉のキャビネット、白いキャビネット、御影石の洗面台、アルコーブ型浴槽、シャワー付き浴槽 、一体型トイレ 、黒いタイル、セメントタイル、白い壁、テラコッタタイルの床) の写真
ダラスにある高級な小さな地中海スタイルのおしゃれなバスルーム (浴槽なし) (アンダーカウンター洗面器、シェーカースタイル扉のキャビネット、白いキャビネット、御影石の洗面台、アルコーブ型浴槽、シャワー付き浴槽 、一体型トイレ 、黒いタイル、セメントタイル、白い壁、テラコッタタイルの床) の写真
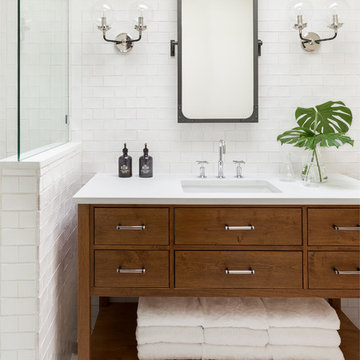
photo credit: Haris Kenjar
Restoration Hardware lighting + mirror.
Kholer faucet.
Tabarka tile floor.
Custom alder vanity.
caesarstone counter.
アルバカーキにあるモダンスタイルのおしゃれな浴室 (落し込みパネル扉のキャビネット、中間色木目調キャビネット、コーナー設置型シャワー、白いタイル、セラミックタイル、白い壁、テラコッタタイルの床、アンダーカウンター洗面器、珪岩の洗面台、白い床) の写真
アルバカーキにあるモダンスタイルのおしゃれな浴室 (落し込みパネル扉のキャビネット、中間色木目調キャビネット、コーナー設置型シャワー、白いタイル、セラミックタイル、白い壁、テラコッタタイルの床、アンダーカウンター洗面器、珪岩の洗面台、白い床) の写真

サンタバーバラにあるサンタフェスタイルのおしゃれな浴室 (オープンシェルフ、白いキャビネット、マルチカラーのタイル、白い壁、テラコッタタイルの床、タイルの洗面台、赤い床、マルチカラーの洗面カウンター、シャワーベンチ、造り付け洗面台、アルコーブ型シャワー、一体型トイレ 、セラミックタイル、オープンシャワー) の写真
浴室・バスルーム (テラコッタタイルの床、青い壁、オレンジの壁、白い壁) の写真
1
