浴室・バスルーム (淡色無垢フローリング、ミラータイル、モザイクタイル、白い壁) の写真
絞り込み:
資材コスト
並び替え:今日の人気順
写真 1〜20 枚目(全 162 枚)
1/5
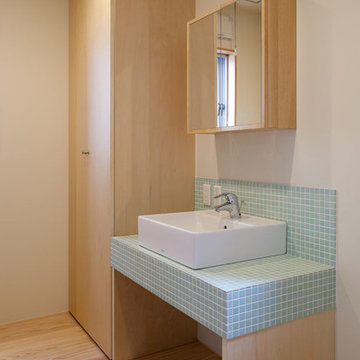
洗面台。モザイクタイルとベッセル型洗面。タイルは奥様のチョイス。
他の地域にある低価格の中くらいなアジアンスタイルのおしゃれな浴室 (白い壁、ベッセル式洗面器、青いタイル、モザイクタイル、淡色無垢フローリング、タイルの洗面台、オープンシェルフ、白いキャビネット、一体型トイレ 、青い洗面カウンター、洗面台1つ、造り付け洗面台) の写真
他の地域にある低価格の中くらいなアジアンスタイルのおしゃれな浴室 (白い壁、ベッセル式洗面器、青いタイル、モザイクタイル、淡色無垢フローリング、タイルの洗面台、オープンシェルフ、白いキャビネット、一体型トイレ 、青い洗面カウンター、洗面台1つ、造り付け洗面台) の写真
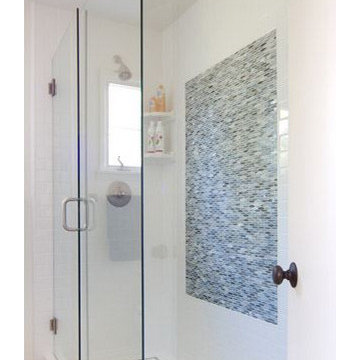
Lunada Bay Agate Martini Silk glass mosaic tile with white subway tile
オレンジカウンティにある低価格の中くらいなコンテンポラリースタイルのおしゃれな浴室 (白いタイル、モザイクタイル、アルコーブ型シャワー、白い壁、淡色無垢フローリング) の写真
オレンジカウンティにある低価格の中くらいなコンテンポラリースタイルのおしゃれな浴室 (白いタイル、モザイクタイル、アルコーブ型シャワー、白い壁、淡色無垢フローリング) の写真
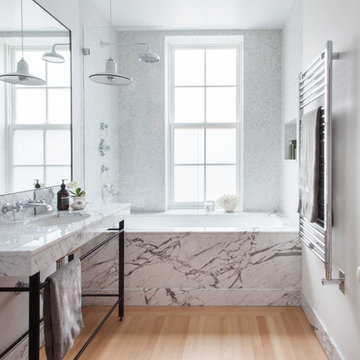
Francesco Bertocci
francescobertocci.com
ニューヨークにある高級な広いモダンスタイルのおしゃれなマスターバスルーム (オープンシェルフ、アルコーブ型浴槽、シャワー付き浴槽 、グレーのタイル、白いタイル、モザイクタイル、白い壁、淡色無垢フローリング、アンダーカウンター洗面器、大理石の洗面台、ベージュの床、グレーの洗面カウンター) の写真
ニューヨークにある高級な広いモダンスタイルのおしゃれなマスターバスルーム (オープンシェルフ、アルコーブ型浴槽、シャワー付き浴槽 、グレーのタイル、白いタイル、モザイクタイル、白い壁、淡色無垢フローリング、アンダーカウンター洗面器、大理石の洗面台、ベージュの床、グレーの洗面カウンター) の写真
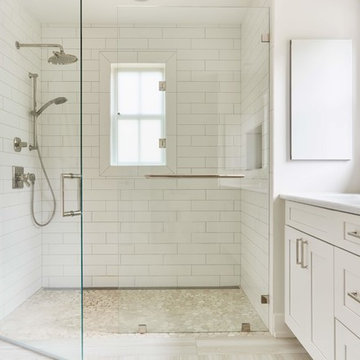
リッチモンドにある高級な広いカントリー風のおしゃれなマスターバスルーム (シェーカースタイル扉のキャビネット、白いキャビネット、アルコーブ型シャワー、分離型トイレ、白いタイル、モザイクタイル、白い壁、淡色無垢フローリング、アンダーカウンター洗面器、珪岩の洗面台、ベージュの床、開き戸のシャワー、白い洗面カウンター) の写真
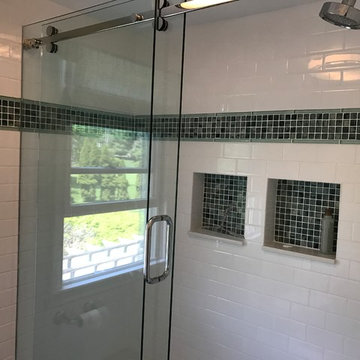
プロビデンスにある低価格の中くらいなコンテンポラリースタイルのおしゃれな浴室 (落し込みパネル扉のキャビネット、白いキャビネット、アルコーブ型浴槽、シャワー付き浴槽 、分離型トイレ、青いタイル、緑のタイル、モザイクタイル、白い壁、淡色無垢フローリング、アンダーカウンター洗面器、人工大理石カウンター、ベージュの床、引戸のシャワー) の写真
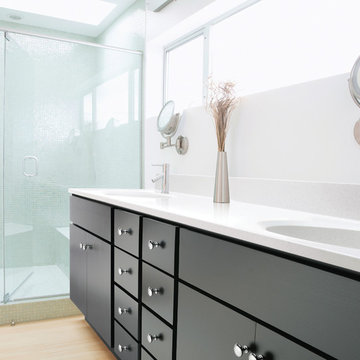
Jenson Orinda Dark Beech Stain Vanity
サンルイスオビスポにある中くらいなトラディショナルスタイルのおしゃれなバスルーム (浴槽なし) (フラットパネル扉のキャビネット、黒いキャビネット、アルコーブ型シャワー、緑のタイル、モザイクタイル、白い壁、淡色無垢フローリング、一体型シンク、人工大理石カウンター、ベージュの床、開き戸のシャワー) の写真
サンルイスオビスポにある中くらいなトラディショナルスタイルのおしゃれなバスルーム (浴槽なし) (フラットパネル扉のキャビネット、黒いキャビネット、アルコーブ型シャワー、緑のタイル、モザイクタイル、白い壁、淡色無垢フローリング、一体型シンク、人工大理石カウンター、ベージュの床、開き戸のシャワー) の写真

Software(s) Used: Revit 2017
オースティンにあるお手頃価格の小さなモダンスタイルのおしゃれなバスルーム (浴槽なし) (家具調キャビネット、淡色木目調キャビネット、バリアフリー、ビデ、マルチカラーのタイル、モザイクタイル、白い壁、淡色無垢フローリング、オーバーカウンターシンク、ラミネートカウンター、茶色い床、開き戸のシャワー、白い洗面カウンター) の写真
オースティンにあるお手頃価格の小さなモダンスタイルのおしゃれなバスルーム (浴槽なし) (家具調キャビネット、淡色木目調キャビネット、バリアフリー、ビデ、マルチカラーのタイル、モザイクタイル、白い壁、淡色無垢フローリング、オーバーカウンターシンク、ラミネートカウンター、茶色い床、開き戸のシャワー、白い洗面カウンター) の写真

Greg Hadley Photography
Project Overview: This full house remodel included two and a half bathrooms, a master suite, kitchen, and exterior. On the initial visit to this Mt. Pleasant row-house in Washington DC, the clients expressed several goals to us. Our job was to convert the basement apartment into a guest suite, re-work the first floor kitchen, dining, and powder bathroom, and re-do the master suite to include a new bathroom. Like many Washington DC Row houses, the rear part of the house was cobbled together in a series of poor renovations. Between the two of them, the original brick rear wall and the load-bearing center wall split the rear of the house into three small rooms on each floor. Not only was the layout poor, but the rear part of the house was falling apart, breezy with no insulation, and poorly constructed.
Design and Layout: One of the reasons the clients hired Four Brothers as their design-build remodeling contractor was that they liked the designs in our remodeling portfolio. We entered the design phase with clear guidance from the clients – create an open floor plan. This was true for the basement, where we removed all walls creating a completely open space with the exception of a small water closet. This serves as a guest suite, where long-term visitors can stay with a sense of privacy. It has it’s own bathroom and kitchenette, as well as closets and a sleeping area. The design called for completely removing and re-building the rear of the house. This allowed us to take down the original rear brick wall and interior walls on the first and second floors. The first floor has the kitchen in the center of the house, with one tall wall of cabinetry and a kitchen island with seating in the center. A powder bathroom is on the other side of the house. The dining room moved to the rear of the house, with large doors opening onto a new deck. Also in the back, a floating staircase leads to a rear entrance. On the second floor, the entire back of the house was turned onto a master suite. One closet contains a washer and dryer. Clothes storage is in custom fabricated wardrobes, which flank an open concept bathroom. The bed area is in the back, with large windows across the whole rear of the house. The exterior was finished with a paneled rain-screen.
Style and Finishes: In all areas of the house, the clients chose contemporary finishes. The basement has more of an industrial look, with commercial light fixtures, exposed brick, open ceiling joists, and a stained concrete floor. Floating oak stairs lead from the back door to the kitchen/dining area, with a white bookshelf acting as the safety barrier at the stairs. The kitchen features white cabinets, and a white countertop, with a waterfall edge on the island. The original oak floors provide a warm background throughout. The second floor master suite bathroom is a uniform mosaic tile, and white wardrobes match a white vanity.
Construction and Final Product: This remodeling project had a very specific timeline, as the homeowners had rented a house to live in for six months. This meant that we had to work very quickly and efficiently, juggling the schedule to keep things moving. As is often the case in Washington DC, permitting took longer than expected. Winter weather played a role as well, forcing us to make up lost time in the last few months. By re-building a good portion of the house, we managed to include significant energy upgrades, with a well-insulated building envelope, and efficient heating and cooling system.

パリにあるお手頃価格の小さなインダストリアルスタイルのおしゃれなバスルーム (浴槽なし) (インセット扉のキャビネット、白いキャビネット、アルコーブ型シャワー、壁掛け式トイレ、緑のタイル、モザイクタイル、白い壁、淡色無垢フローリング、アンダーカウンター洗面器、ベージュの床、開き戸のシャワー、白い洗面カウンター、洗面台1つ、フローティング洗面台) の写真

Marianne Meyer
リヨンにあるお手頃価格の中くらいなラスティックスタイルのおしゃれなマスターバスルーム (インセット扉のキャビネット、濃色木目調キャビネット、アンダーマウント型浴槽、シャワー付き浴槽 、茶色いタイル、モザイクタイル、白い壁、淡色無垢フローリング、横長型シンク、コンクリートの洗面台、茶色い床、オープンシャワー、グレーの洗面カウンター) の写真
リヨンにあるお手頃価格の中くらいなラスティックスタイルのおしゃれなマスターバスルーム (インセット扉のキャビネット、濃色木目調キャビネット、アンダーマウント型浴槽、シャワー付き浴槽 、茶色いタイル、モザイクタイル、白い壁、淡色無垢フローリング、横長型シンク、コンクリートの洗面台、茶色い床、オープンシャワー、グレーの洗面カウンター) の写真
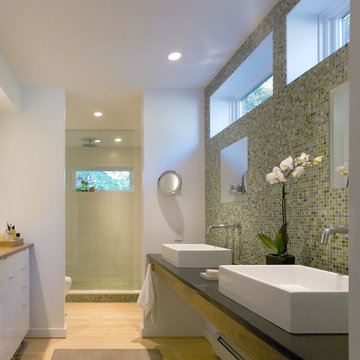
Jim Westphalen
バーリントンにあるモダンスタイルのおしゃれな浴室 (ベッセル式洗面器、フラットパネル扉のキャビネット、白いキャビネット、アルコーブ型シャワー、モザイクタイル、白い壁、淡色無垢フローリング) の写真
バーリントンにあるモダンスタイルのおしゃれな浴室 (ベッセル式洗面器、フラットパネル扉のキャビネット、白いキャビネット、アルコーブ型シャワー、モザイクタイル、白い壁、淡色無垢フローリング) の写真
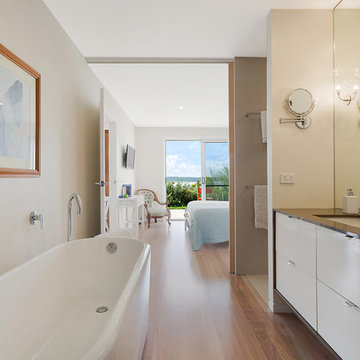
five four photography
他の地域にある中くらいなビーチスタイルのおしゃれなマスターバスルーム (白いキャビネット、置き型浴槽、オープン型シャワー、ミラータイル、白い壁、淡色無垢フローリング、オーバーカウンターシンク、白い床、オープンシャワー) の写真
他の地域にある中くらいなビーチスタイルのおしゃれなマスターバスルーム (白いキャビネット、置き型浴槽、オープン型シャワー、ミラータイル、白い壁、淡色無垢フローリング、オーバーカウンターシンク、白い床、オープンシャワー) の写真
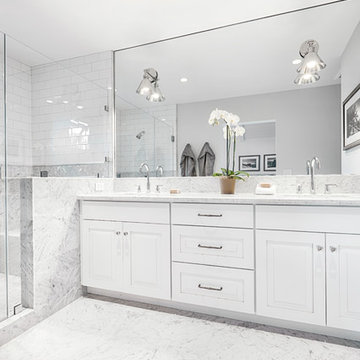
Today’s Vintage Farmhouse by KCS Estates is the perfect pairing of the elegance of simpler times with the sophistication of today’s design sensibility.
Nestled in Homestead Valley this home, located at 411 Montford Ave Mill Valley CA, is 3,383 square feet with 4 bedrooms and 3.5 bathrooms. And features a great room with vaulted, open truss ceilings, chef’s kitchen, private master suite, office, spacious family room, and lawn area. All designed with a timeless grace that instantly feels like home. A natural oak Dutch door leads to the warm and inviting great room featuring vaulted open truss ceilings flanked by a white-washed grey brick fireplace and chef’s kitchen with an over sized island.
The Farmhouse’s sliding doors lead out to the generously sized upper porch with a steel fire pit ideal for casual outdoor living. And it provides expansive views of the natural beauty surrounding the house. An elegant master suite and private home office complete the main living level.
411 Montford Ave Mill Valley CA
Presented by Melissa Crawford
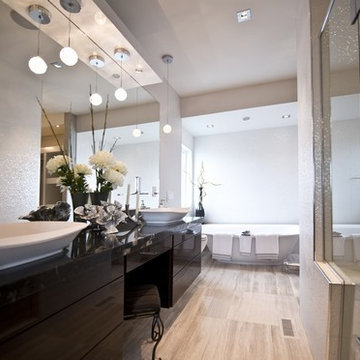
エドモントンにある高級な中くらいなトランジショナルスタイルのおしゃれなマスターバスルーム (フラットパネル扉のキャビネット、濃色木目調キャビネット、置き型浴槽、アルコーブ型シャワー、分離型トイレ、グレーのタイル、モザイクタイル、白い壁、淡色無垢フローリング、ベッセル式洗面器、木製洗面台) の写真
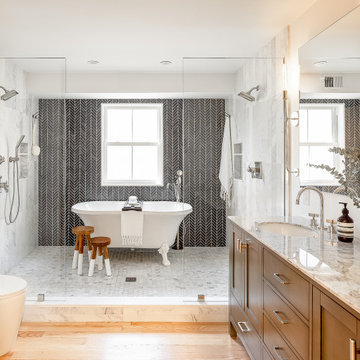
プロビデンスにあるトランジショナルスタイルのおしゃれな浴室 (シェーカースタイル扉のキャビネット、中間色木目調キャビネット、猫足バスタブ、洗い場付きシャワー、モノトーンのタイル、モザイクタイル、白い壁、淡色無垢フローリング、アンダーカウンター洗面器、ベージュの床、オープンシャワー、グレーの洗面カウンター、洗面台2つ、造り付け洗面台) の写真
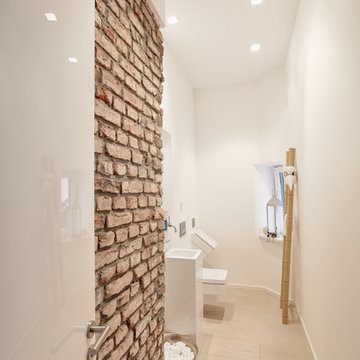
Daniel Brunner
ケルンにあるラスティックスタイルのおしゃれな浴室 (一体型トイレ 、モザイクタイル、白い壁、淡色無垢フローリング、ベージュの床、オープンシャワー) の写真
ケルンにあるラスティックスタイルのおしゃれな浴室 (一体型トイレ 、モザイクタイル、白い壁、淡色無垢フローリング、ベージュの床、オープンシャワー) の写真
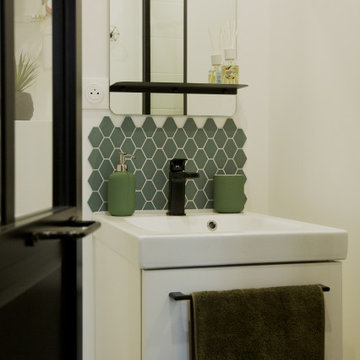
パリにあるお手頃価格の小さなインダストリアルスタイルのおしゃれなバスルーム (浴槽なし) (インセット扉のキャビネット、白いキャビネット、アルコーブ型シャワー、壁掛け式トイレ、緑のタイル、モザイクタイル、白い壁、淡色無垢フローリング、アンダーカウンター洗面器、ベージュの床、開き戸のシャワー、白い洗面カウンター、洗面台1つ、フローティング洗面台) の写真
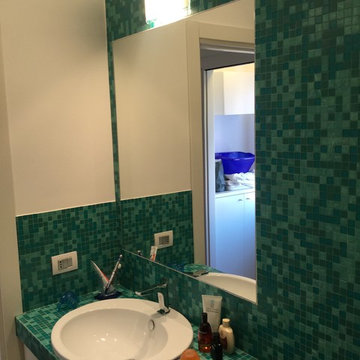
ミラノにある高級な広いモダンスタイルのおしゃれなバスルーム (浴槽なし) (オープンシェルフ、白いキャビネット、ドロップイン型浴槽、緑のタイル、モザイクタイル、白い壁、淡色無垢フローリング、オーバーカウンターシンク、タイルの洗面台、開き戸のシャワー、グリーンの洗面カウンター) の写真

リッチモンドにある高級な広いカントリー風のおしゃれなマスターバスルーム (シェーカースタイル扉のキャビネット、白いキャビネット、白いタイル、モザイクタイル、白い壁、淡色無垢フローリング、ベージュの床、白い洗面カウンター、アルコーブ型シャワー、分離型トイレ、アンダーカウンター洗面器、珪岩の洗面台、開き戸のシャワー) の写真
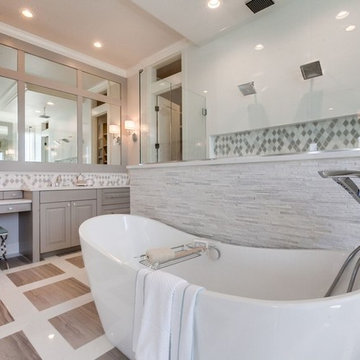
ボイシにあるラグジュアリーな巨大なトランジショナルスタイルのおしゃれなマスターバスルーム (レイズドパネル扉のキャビネット、ベージュのキャビネット、置き型浴槽、ダブルシャワー、ベージュのタイル、白いタイル、モザイクタイル、白い壁、淡色無垢フローリング、アンダーカウンター洗面器、人工大理石カウンター、マルチカラーの床、開き戸のシャワー) の写真
浴室・バスルーム (淡色無垢フローリング、ミラータイル、モザイクタイル、白い壁) の写真
1