浴室・バスルーム (濃色無垢フローリング、マルチカラーの壁、壁紙) の写真
絞り込み:
資材コスト
並び替え:今日の人気順
写真 1〜19 枚目(全 19 枚)
1/4
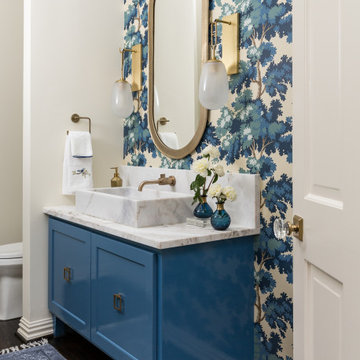
ヒューストンにあるトランジショナルスタイルのおしゃれな浴室 (シェーカースタイル扉のキャビネット、青いキャビネット、マルチカラーの壁、濃色無垢フローリング、ベッセル式洗面器、大理石の洗面台、茶色い床、グレーの洗面カウンター、洗面台1つ、造り付け洗面台、壁紙) の写真
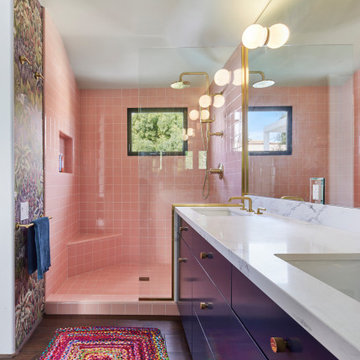
The primary bathroom is playful and colorful with a window framing the mature podocarpus tree
ロサンゼルスにある高級な中くらいな地中海スタイルのおしゃれなマスターバスルーム (フラットパネル扉のキャビネット、青いキャビネット、オープン型シャワー、一体型トイレ 、ピンクのタイル、セラミックタイル、マルチカラーの壁、濃色無垢フローリング、アンダーカウンター洗面器、クオーツストーンの洗面台、茶色い床、オープンシャワー、白い洗面カウンター、トイレ室、洗面台2つ、造り付け洗面台、壁紙) の写真
ロサンゼルスにある高級な中くらいな地中海スタイルのおしゃれなマスターバスルーム (フラットパネル扉のキャビネット、青いキャビネット、オープン型シャワー、一体型トイレ 、ピンクのタイル、セラミックタイル、マルチカラーの壁、濃色無垢フローリング、アンダーカウンター洗面器、クオーツストーンの洗面台、茶色い床、オープンシャワー、白い洗面カウンター、トイレ室、洗面台2つ、造り付け洗面台、壁紙) の写真
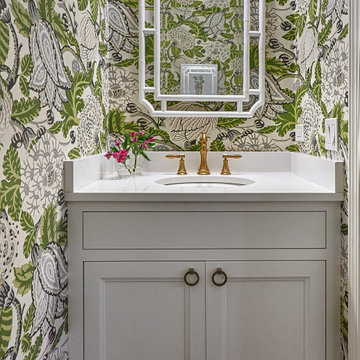
The beautiful Powder Room is part of a first floor renovation. It's elegance is perfect for the traditional 1940's home.
シカゴにあるお手頃価格の小さなトラディショナルスタイルのおしゃれな浴室 (落し込みパネル扉のキャビネット、白いキャビネット、分離型トイレ、マルチカラーの壁、濃色無垢フローリング、アンダーカウンター洗面器、クオーツストーンの洗面台、茶色い床、白い洗面カウンター、洗面台1つ、造り付け洗面台、壁紙) の写真
シカゴにあるお手頃価格の小さなトラディショナルスタイルのおしゃれな浴室 (落し込みパネル扉のキャビネット、白いキャビネット、分離型トイレ、マルチカラーの壁、濃色無垢フローリング、アンダーカウンター洗面器、クオーツストーンの洗面台、茶色い床、白い洗面カウンター、洗面台1つ、造り付け洗面台、壁紙) の写真
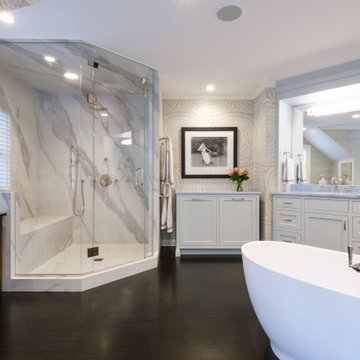
ニューヨークにあるラグジュアリーな巨大なトランジショナルスタイルのおしゃれなマスターバスルーム (落し込みパネル扉のキャビネット、グレーのキャビネット、置き型浴槽、ダブルシャワー、マルチカラーの壁、濃色無垢フローリング、アンダーカウンター洗面器、大理石の洗面台、開き戸のシャワー、青い洗面カウンター、トイレ室、洗面台2つ、造り付け洗面台、壁紙) の写真
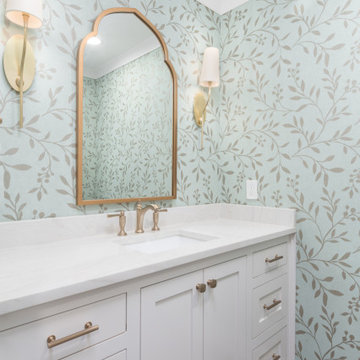
ニューオリンズにある中くらいなトラディショナルスタイルのおしゃれなバスルーム (浴槽なし) (フラットパネル扉のキャビネット、白いキャビネット、分離型トイレ、白いタイル、石スラブタイル、マルチカラーの壁、濃色無垢フローリング、アンダーカウンター洗面器、珪岩の洗面台、茶色い床、白い洗面カウンター、洗面台1つ、造り付け洗面台、壁紙) の写真
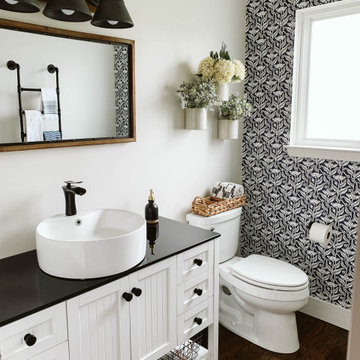
デトロイトにあるお手頃価格の小さなカントリー風のおしゃれなバスルーム (浴槽なし) (インセット扉のキャビネット、白いキャビネット、マルチカラーの壁、濃色無垢フローリング、黒い洗面カウンター、トイレ室、洗面台1つ、独立型洗面台、壁紙) の写真
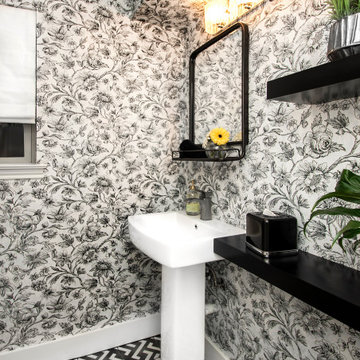
Our clients were living in a Northwood Hills home in Dallas that was built in 1968. Some updates had been done but none really to the main living areas in the front of the house. They love to entertain and do so frequently but the layout of their house wasn’t very functional. There was a galley kitchen, which was mostly shut off to the rest of the home. They were not using the formal living and dining room in front of your house, so they wanted to see how this space could be better utilized. They wanted to create a more open and updated kitchen space that fits their lifestyle. One idea was to turn part of this space into an office, utilizing the bay window with the view out of the front of the house. Storage was also a necessity, as they entertain often and need space for storing those items they use for entertaining. They would also like to incorporate a wet bar somewhere!
We demoed the brick and paneling from all of the existing walls and put up drywall. The openings on either side of the fireplace and through the entryway were widened and the kitchen was completely opened up. The fireplace surround is changed to a modern Emser Esplanade Trail tile, versus the chunky rock it was previously. The ceiling was raised and leveled out and the beams were removed throughout the entire area. Beautiful Olympus quartzite countertops were installed throughout the kitchen and butler’s pantry with white Chandler cabinets and Grace 4”x12” Bianco tile backsplash. A large two level island with bar seating for guests was built to create a little separation between the kitchen and dining room. Contrasting black Chandler cabinets were used for the island, as well as for the bar area, all with the same 6” Emtek Alexander pulls. A Blanco low divide metallic gray kitchen sink was placed in the center of the island with a Kohler Bellera kitchen faucet in vibrant stainless. To finish off the look three Iconic Classic Globe Small Pendants in Antiqued Nickel pendant lights were hung above the island. Black Supreme granite countertops with a cool leathered finish were installed in the wet bar, The backsplash is Choice Fawn gloss 4x12” tile, which created a little different look than in the kitchen. A hammered copper Hayden square sink was installed in the bar, giving it that cool bar feel with the black Chandler cabinets. Off the kitchen was a laundry room and powder bath that were also updated. They wanted to have a little fun with these spaces, so the clients chose a geometric black and white Bella Mori 9x9” porcelain tile. Coordinating black and white polka dot wallpaper was installed in the laundry room and a fun floral black and white wallpaper in the powder bath. A dark bronze Metal Mirror with a shelf was installed above the porcelain pedestal sink with simple floating black shelves for storage.
Their butlers pantry, the added storage space, and the overall functionality has made entertaining so much easier and keeps unwanted things out of sight, whether the guests are sitting at the island or at the wet bar! The clients absolutely love their new space and the way in which has transformed their lives and really love entertaining even more now!
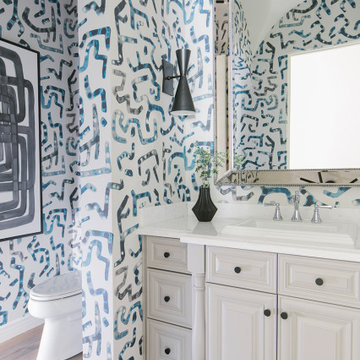
フェニックスにあるトランジショナルスタイルのおしゃれな浴室 (レイズドパネル扉のキャビネット、グレーのキャビネット、マルチカラーの壁、濃色無垢フローリング、オーバーカウンターシンク、茶色い床、白い洗面カウンター、洗面台1つ、造り付け洗面台、壁紙) の写真
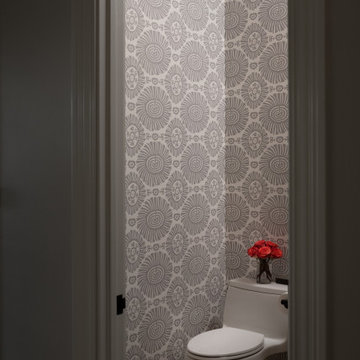
シカゴにある高級な小さなトランジショナルスタイルのおしゃれな浴室 (フラットパネル扉のキャビネット、グレーのキャビネット、一体型トイレ 、マルチカラーの壁、濃色無垢フローリング、アンダーカウンター洗面器、クオーツストーンの洗面台、茶色い床、グレーの洗面カウンター、洗面台1つ、造り付け洗面台、壁紙) の写真
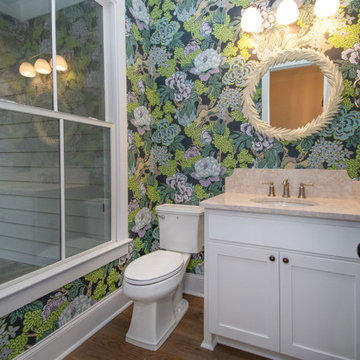
This powder room packs a personality punch with lively wallpaper and shaker cabinets that match the rest of the home.
他の地域にある高級な中くらいなトラディショナルスタイルのおしゃれな浴室 (シェーカースタイル扉のキャビネット、白いキャビネット、分離型トイレ、白いタイル、マルチカラーの壁、濃色無垢フローリング、アンダーカウンター洗面器、茶色い床、ベージュのカウンター、洗面台1つ、造り付け洗面台、壁紙、大理石の洗面台) の写真
他の地域にある高級な中くらいなトラディショナルスタイルのおしゃれな浴室 (シェーカースタイル扉のキャビネット、白いキャビネット、分離型トイレ、白いタイル、マルチカラーの壁、濃色無垢フローリング、アンダーカウンター洗面器、茶色い床、ベージュのカウンター、洗面台1つ、造り付け洗面台、壁紙、大理石の洗面台) の写真

Toilet room with Cole & Son wallpaper and skylight above
ロサンゼルスにある高級な中くらいな地中海スタイルのおしゃれなマスターバスルーム (フラットパネル扉のキャビネット、青いキャビネット、オープン型シャワー、一体型トイレ 、ピンクのタイル、セラミックタイル、マルチカラーの壁、濃色無垢フローリング、アンダーカウンター洗面器、クオーツストーンの洗面台、茶色い床、オープンシャワー、白い洗面カウンター、トイレ室、洗面台2つ、造り付け洗面台、壁紙) の写真
ロサンゼルスにある高級な中くらいな地中海スタイルのおしゃれなマスターバスルーム (フラットパネル扉のキャビネット、青いキャビネット、オープン型シャワー、一体型トイレ 、ピンクのタイル、セラミックタイル、マルチカラーの壁、濃色無垢フローリング、アンダーカウンター洗面器、クオーツストーンの洗面台、茶色い床、オープンシャワー、白い洗面カウンター、トイレ室、洗面台2つ、造り付け洗面台、壁紙) の写真
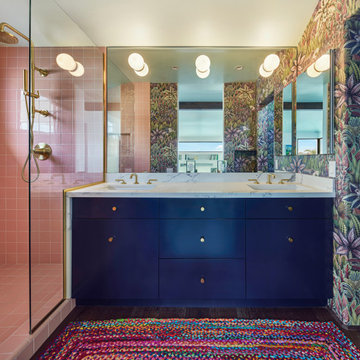
Open to the bedroom, the primary bathroom is playful and colorful featuring a Cole & Son wallpaper
ロサンゼルスにある高級な中くらいな地中海スタイルのおしゃれなマスターバスルーム (フラットパネル扉のキャビネット、青いキャビネット、オープン型シャワー、一体型トイレ 、ピンクのタイル、セラミックタイル、マルチカラーの壁、濃色無垢フローリング、アンダーカウンター洗面器、クオーツストーンの洗面台、茶色い床、オープンシャワー、白い洗面カウンター、トイレ室、洗面台2つ、造り付け洗面台、壁紙) の写真
ロサンゼルスにある高級な中くらいな地中海スタイルのおしゃれなマスターバスルーム (フラットパネル扉のキャビネット、青いキャビネット、オープン型シャワー、一体型トイレ 、ピンクのタイル、セラミックタイル、マルチカラーの壁、濃色無垢フローリング、アンダーカウンター洗面器、クオーツストーンの洗面台、茶色い床、オープンシャワー、白い洗面カウンター、トイレ室、洗面台2つ、造り付け洗面台、壁紙) の写真
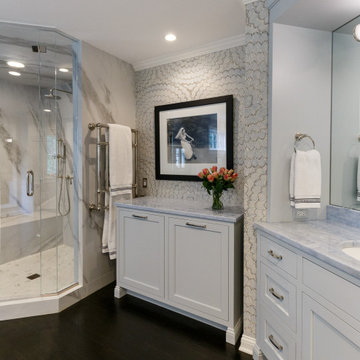
ニューヨークにあるラグジュアリーな巨大なトランジショナルスタイルのおしゃれなマスターバスルーム (落し込みパネル扉のキャビネット、グレーのキャビネット、置き型浴槽、ダブルシャワー、マルチカラーの壁、濃色無垢フローリング、アンダーカウンター洗面器、大理石の洗面台、開き戸のシャワー、青い洗面カウンター、トイレ室、洗面台2つ、造り付け洗面台、壁紙) の写真
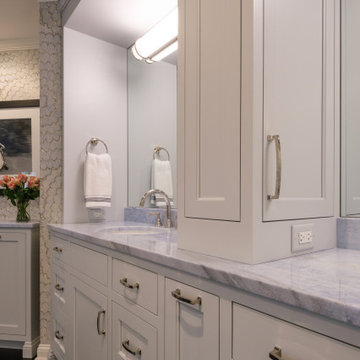
ニューヨークにあるラグジュアリーな巨大なトランジショナルスタイルのおしゃれなマスターバスルーム (落し込みパネル扉のキャビネット、グレーのキャビネット、置き型浴槽、ダブルシャワー、マルチカラーの壁、濃色無垢フローリング、アンダーカウンター洗面器、大理石の洗面台、開き戸のシャワー、青い洗面カウンター、トイレ室、洗面台2つ、造り付け洗面台、壁紙) の写真
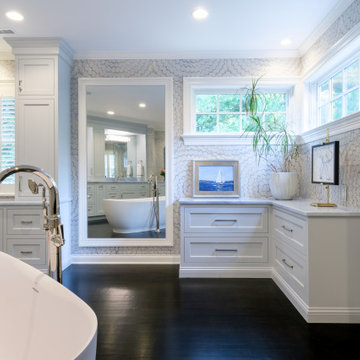
ニューヨークにあるラグジュアリーな巨大なトランジショナルスタイルのおしゃれなマスターバスルーム (落し込みパネル扉のキャビネット、グレーのキャビネット、置き型浴槽、ダブルシャワー、マルチカラーの壁、濃色無垢フローリング、アンダーカウンター洗面器、大理石の洗面台、開き戸のシャワー、青い洗面カウンター、トイレ室、洗面台2つ、造り付け洗面台、壁紙) の写真
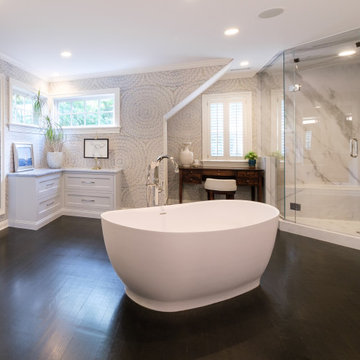
ニューヨークにあるラグジュアリーな巨大なトランジショナルスタイルのおしゃれなマスターバスルーム (落し込みパネル扉のキャビネット、グレーのキャビネット、置き型浴槽、ダブルシャワー、マルチカラーの壁、濃色無垢フローリング、アンダーカウンター洗面器、大理石の洗面台、開き戸のシャワー、青い洗面カウンター、トイレ室、洗面台2つ、造り付け洗面台、壁紙) の写真
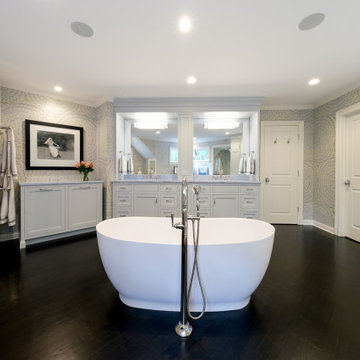
ニューヨークにあるラグジュアリーな巨大なトランジショナルスタイルのおしゃれなマスターバスルーム (落し込みパネル扉のキャビネット、グレーのキャビネット、置き型浴槽、ダブルシャワー、マルチカラーの壁、濃色無垢フローリング、アンダーカウンター洗面器、大理石の洗面台、開き戸のシャワー、青い洗面カウンター、トイレ室、洗面台2つ、造り付け洗面台、壁紙) の写真
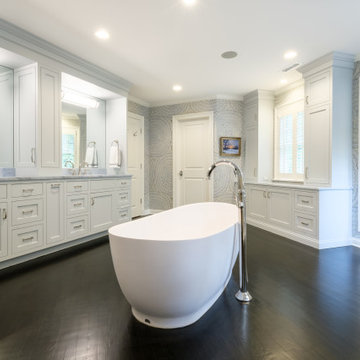
ニューヨークにあるラグジュアリーな巨大なトランジショナルスタイルのおしゃれなマスターバスルーム (落し込みパネル扉のキャビネット、グレーのキャビネット、置き型浴槽、ダブルシャワー、マルチカラーの壁、濃色無垢フローリング、アンダーカウンター洗面器、大理石の洗面台、開き戸のシャワー、青い洗面カウンター、トイレ室、洗面台2つ、造り付け洗面台、壁紙) の写真
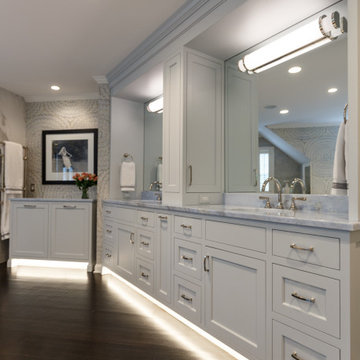
ニューヨークにあるラグジュアリーな巨大なトランジショナルスタイルのおしゃれなマスターバスルーム (落し込みパネル扉のキャビネット、グレーのキャビネット、置き型浴槽、ダブルシャワー、マルチカラーの壁、濃色無垢フローリング、アンダーカウンター洗面器、大理石の洗面台、開き戸のシャワー、青い洗面カウンター、トイレ室、洗面台2つ、造り付け洗面台、壁紙) の写真
浴室・バスルーム (濃色無垢フローリング、マルチカラーの壁、壁紙) の写真
1