浴室・バスルーム (コルクフローリング、スレートの床、ベージュのタイル、茶色いタイル、グレーのタイル) の写真
絞り込み:
資材コスト
並び替え:今日の人気順
写真 1〜20 枚目(全 2,973 枚)

オースティンにあるラグジュアリーな中くらいなコンテンポラリースタイルのおしゃれなマスターバスルーム (フラットパネル扉のキャビネット、淡色木目調キャビネット、置き型浴槽、グレーのタイル、大理石タイル、茶色い壁、スレートの床、ベッセル式洗面器、珪岩の洗面台、黒い床、白い洗面カウンター、洗面台2つ、フローティング洗面台、板張り天井、表し梁、三角天井、板張り壁) の写真

Fotos by Ines Grabner
ベルリンにある小さなコンテンポラリースタイルのおしゃれなバスルーム (浴槽なし) (濃色木目調キャビネット、バリアフリー、壁掛け式トイレ、グレーのタイル、スレートタイル、グレーの壁、スレートの床、ベッセル式洗面器、フラットパネル扉のキャビネット、木製洗面台、グレーの床、オープンシャワー、ブラウンの洗面カウンター) の写真
ベルリンにある小さなコンテンポラリースタイルのおしゃれなバスルーム (浴槽なし) (濃色木目調キャビネット、バリアフリー、壁掛け式トイレ、グレーのタイル、スレートタイル、グレーの壁、スレートの床、ベッセル式洗面器、フラットパネル扉のキャビネット、木製洗面台、グレーの床、オープンシャワー、ブラウンの洗面カウンター) の写真

Jim Bartsch Photography
サンタバーバラにあるラグジュアリーな中くらいなアジアンスタイルのおしゃれなマスターバスルーム (オーバーカウンターシンク、中間色木目調キャビネット、御影石の洗面台、置き型浴槽、分離型トイレ、石タイル、マルチカラーの壁、スレートの床、茶色いタイル、グレーのタイル、シェーカースタイル扉のキャビネット) の写真
サンタバーバラにあるラグジュアリーな中くらいなアジアンスタイルのおしゃれなマスターバスルーム (オーバーカウンターシンク、中間色木目調キャビネット、御影石の洗面台、置き型浴槽、分離型トイレ、石タイル、マルチカラーの壁、スレートの床、茶色いタイル、グレーのタイル、シェーカースタイル扉のキャビネット) の写真

タンパにある高級な広いコンテンポラリースタイルのおしゃれなマスターバスルーム (フラットパネル扉のキャビネット、濃色木目調キャビネット、グレーのタイル、セメントタイル、グレーの壁、スレートの床、アンダーカウンター洗面器、クオーツストーンの洗面台、黒い床、オープンシャワー、白い洗面カウンター、アルコーブ型シャワー、ニッチ、フローティング洗面台) の写真

サクラメントにある広いモダンスタイルのおしゃれなマスターバスルーム (フラットパネル扉のキャビネット、白いキャビネット、置き型浴槽、ダブルシャワー、分離型トイレ、グレーのタイル、白いタイル、大理石タイル、白い壁、スレートの床、アンダーカウンター洗面器、グレーの床、オープンシャワー、白い洗面カウンター) の写真

Custom dog wash in slate tile, penny round floor, and glass surround; photo by Jeff Herr Photography
アトランタにある高級な中くらいなカントリー風のおしゃれな浴室 (グレーのタイル、スレートタイル、白い壁、スレートの床、グレーの床) の写真
アトランタにある高級な中くらいなカントリー風のおしゃれな浴室 (グレーのタイル、スレートタイル、白い壁、スレートの床、グレーの床) の写真
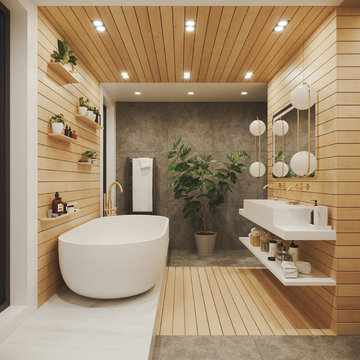
他の地域にあるラグジュアリーな広いモダンスタイルのおしゃれな子供用バスルーム (置き型浴槽、洗い場付きシャワー、壁掛け式トイレ、グレーのタイル、スレートタイル、白い壁、スレートの床、横長型シンク、クオーツストーンの洗面台、グレーの床、オープンシャワー、白い洗面カウンター) の写真
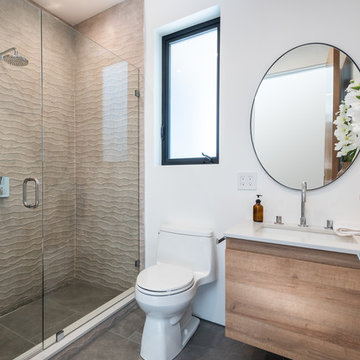
ロサンゼルスにある高級な中くらいなコンテンポラリースタイルのおしゃれなマスターバスルーム (フラットパネル扉のキャビネット、淡色木目調キャビネット、ダブルシャワー、一体型トイレ 、茶色いタイル、石タイル、白い壁、スレートの床、アンダーカウンター洗面器、クオーツストーンの洗面台、グレーの床、開き戸のシャワー、白い洗面カウンター) の写真
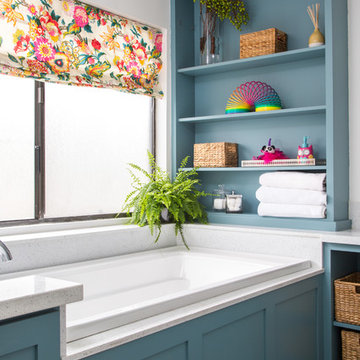
A colorful makeover for a little girl’s bathroom. The goal was to make bathtime more fun and enjoyable, so we opted for striking teal accents on the vanity and built-in. Balanced out by soft whites, grays, and woods, the space is bright and cheery yet still feels clean, spacious, and calming. Unique cabinets wrap around the room to maximize storage and save space for the tub and shower.
Cabinet color is Hemlock by Benjamin Moore.
Designed by Joy Street Design serving Oakland, Berkeley, San Francisco, and the whole of the East Bay.
For more about Joy Street Design, click here: https://www.joystreetdesign.com/
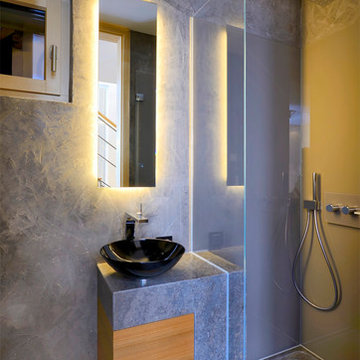
Das hochmoderne Badezimmer ist ein weiteres Highlight im Haus Alpenchic.
他の地域にある小さなコンテンポラリースタイルのおしゃれなバスルーム (浴槽なし) (ベッセル式洗面器、フラットパネル扉のキャビネット、中間色木目調キャビネット、御影石の洗面台、バリアフリー、グレーのタイル、グレーの壁、スレートの床) の写真
他の地域にある小さなコンテンポラリースタイルのおしゃれなバスルーム (浴槽なし) (ベッセル式洗面器、フラットパネル扉のキャビネット、中間色木目調キャビネット、御影石の洗面台、バリアフリー、グレーのタイル、グレーの壁、スレートの床) の写真

サンディエゴにあるラグジュアリーな広いトラディショナルスタイルのおしゃれなマスターバスルーム (落し込みパネル扉のキャビネット、中間色木目調キャビネット、置き型浴槽、ベージュの壁、アンダーカウンター洗面器、御影石の洗面台、スレートの床、グレーのタイル、石スラブタイル、分離型トイレ、マルチカラーの床) の写真
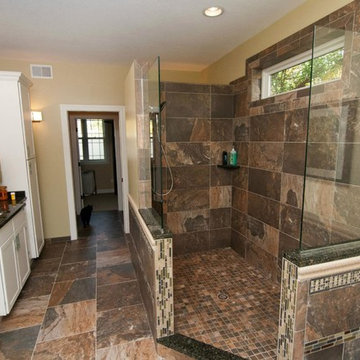
brown stone tile bathroom detail
他の地域にある高級な中くらいなトラディショナルスタイルのおしゃれなマスターバスルーム (落し込みパネル扉のキャビネット、白いキャビネット、バリアフリー、茶色いタイル、スレートの床、石タイル、ベージュの壁、アンダーカウンター洗面器、オープンシャワー) の写真
他の地域にある高級な中くらいなトラディショナルスタイルのおしゃれなマスターバスルーム (落し込みパネル扉のキャビネット、白いキャビネット、バリアフリー、茶色いタイル、スレートの床、石タイル、ベージュの壁、アンダーカウンター洗面器、オープンシャワー) の写真
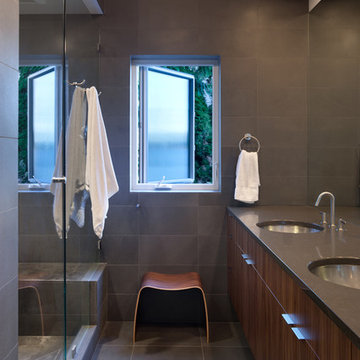
Lara Swimmer
シアトルにあるミッドセンチュリースタイルのおしゃれな浴室 (アンダーカウンター洗面器、グレーのタイル、グレーの壁、フラットパネル扉のキャビネット、濃色木目調キャビネット、アルコーブ型シャワー、スレートの床、グレーの床、開き戸のシャワー) の写真
シアトルにあるミッドセンチュリースタイルのおしゃれな浴室 (アンダーカウンター洗面器、グレーのタイル、グレーの壁、フラットパネル扉のキャビネット、濃色木目調キャビネット、アルコーブ型シャワー、スレートの床、グレーの床、開き戸のシャワー) の写真

This 3200 square foot home features a maintenance free exterior of LP Smartside, corrugated aluminum roofing, and native prairie landscaping. The design of the structure is intended to mimic the architectural lines of classic farm buildings. The outdoor living areas are as important to this home as the interior spaces; covered and exposed porches, field stone patios and an enclosed screen porch all offer expansive views of the surrounding meadow and tree line.
The home’s interior combines rustic timbers and soaring spaces which would have traditionally been reserved for the barn and outbuildings, with classic finishes customarily found in the family homestead. Walls of windows and cathedral ceilings invite the outdoors in. Locally sourced reclaimed posts and beams, wide plank white oak flooring and a Door County fieldstone fireplace juxtapose with classic white cabinetry and millwork, tongue and groove wainscoting and a color palate of softened paint hues, tiles and fabrics to create a completely unique Door County homestead.
Mitch Wise Design, Inc.
Richard Steinberger Photography

This typical 70’s bathroom with a sunken tile bath and bright wallpaper was transformed into a Zen-like luxury bath. A custom designed Japanese soaking tub was built with its water filler descending from a spout in the ceiling, positioned next to a nautilus shaped shower with frameless curved glass lined with stunning gold toned mosaic tile. Custom built cedar cabinets with a linen closet adorned with twigs as door handles. Gorgeous flagstone flooring and customized lighting accentuates this beautiful creation to surround yourself in total luxury and relaxation.
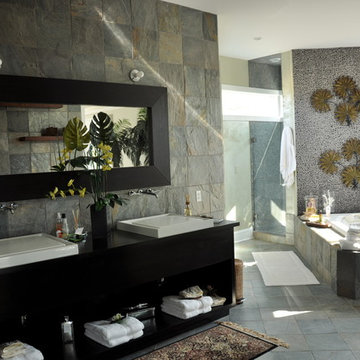
シカゴにある広いモダンスタイルのおしゃれなマスターバスルーム (フラットパネル扉のキャビネット、黒いキャビネット、ドロップイン型浴槽、ダブルシャワー、ベージュのタイル、茶色いタイル、グレーのタイル、白いタイル、スレートの床、ベッセル式洗面器、木製洗面台) の写真

New 4 bedroom home construction artfully designed by E. Cobb Architects for a lively young family maximizes a corner street-to-street lot, providing a seamless indoor/outdoor living experience. A custom steel and glass central stairwell unifies the space and leads to a roof top deck leveraging a view of Lake Washington.
©2012 Steve Keating Photography

Photographer: David Whittaker
トロントにある広いコンテンポラリースタイルのおしゃれなマスターバスルーム (アンダーカウンター洗面器、ベージュのタイル、アンダーマウント型浴槽、濃色木目調キャビネット、ベージュの壁、スレートの床、御影石の洗面台、照明) の写真
トロントにある広いコンテンポラリースタイルのおしゃれなマスターバスルーム (アンダーカウンター洗面器、ベージュのタイル、アンダーマウント型浴槽、濃色木目調キャビネット、ベージュの壁、スレートの床、御影石の洗面台、照明) の写真
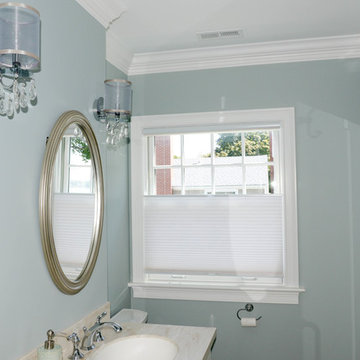
64 Degrees Photography
Monique Sabatino
プロビデンスにある高級な中くらいなビーチスタイルのおしゃれな子供用バスルーム (落し込みパネル扉のキャビネット、白いキャビネット、コーナー設置型シャワー、ベージュのタイル、セラミックタイル、緑の壁、コルクフローリング、アンダーカウンター洗面器、クオーツストーンの洗面台、ベージュの床) の写真
プロビデンスにある高級な中くらいなビーチスタイルのおしゃれな子供用バスルーム (落し込みパネル扉のキャビネット、白いキャビネット、コーナー設置型シャワー、ベージュのタイル、セラミックタイル、緑の壁、コルクフローリング、アンダーカウンター洗面器、クオーツストーンの洗面台、ベージュの床) の写真
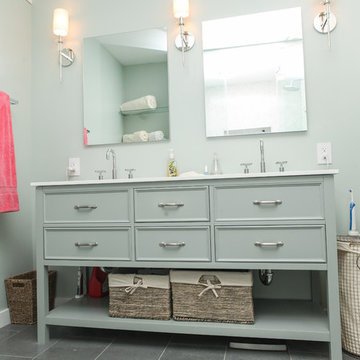
Complete Renovation
ニューヨークにある中くらいなカントリー風のおしゃれなマスターバスルーム (インセット扉のキャビネット、青いキャビネット、クオーツストーンの洗面台、グレーのタイル、白いタイル、磁器タイル、アルコーブ型シャワー、アンダーカウンター洗面器、一体型トイレ 、青い壁、スレートの床) の写真
ニューヨークにある中くらいなカントリー風のおしゃれなマスターバスルーム (インセット扉のキャビネット、青いキャビネット、クオーツストーンの洗面台、グレーのタイル、白いタイル、磁器タイル、アルコーブ型シャワー、アンダーカウンター洗面器、一体型トイレ 、青い壁、スレートの床) の写真
浴室・バスルーム (コルクフローリング、スレートの床、ベージュのタイル、茶色いタイル、グレーのタイル) の写真
1