浴室・バスルーム (セラミックタイルの床、開き戸のシャワー、茶色いタイル、壁紙) の写真
絞り込み:
資材コスト
並び替え:今日の人気順
写真 1〜9 枚目(全 9 枚)
1/5
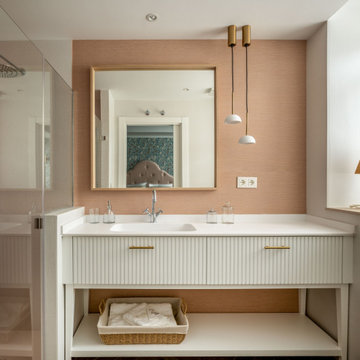
他の地域にある広いトランジショナルスタイルのおしゃれな浴室 (壁紙、家具調キャビネット、白いキャビネット、バリアフリー、壁掛け式トイレ、茶色いタイル、アンダーカウンター洗面器、クオーツストーンの洗面台、開き戸のシャワー、白い洗面カウンター、洗面台1つ、造り付け洗面台、ベージュの壁、セラミックタイルの床) の写真
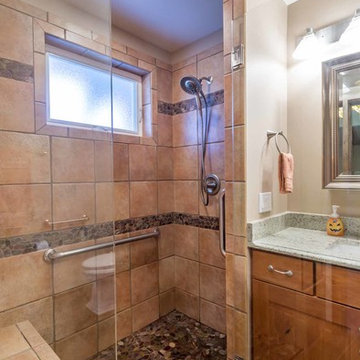
This 1960s split-level has a new Accessible Bath - the only Bath on this level. The wood cabinetry, wood-like tile floor, and stone accents highlight the rustic charm of this home.
Photography by Kmiecik Imagery.
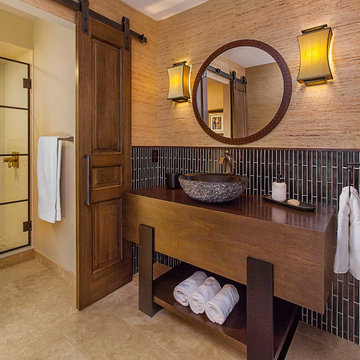
The newly revamped bathroom features a charming vanity room, boasting a meticulously handcrafted wood and metal vanity. Custom Chelsea Arts Tile wainscoting and grass cloth wallpaper add an elegant touch. The space is cleverly divided by classic 6-panel dark-stained barn doors, separating the toilet and shower area, creating a powder room effect that’s perfect for guests.
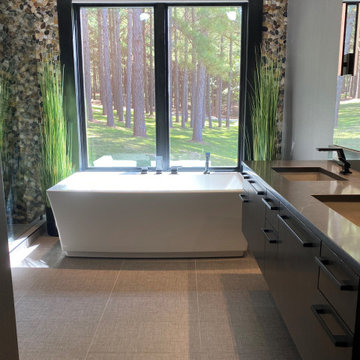
Interior view, one of several private bathrooms ||| We were involved with many aspects of this nearly 10,000 sq ft (under roof) remodel and addition, of an exclusive hunting lodge (family vacation home); including: comprehensive construction documents; interior details, drawings and specifications; builder communications. ||| Architectural design by: Harry J Crouse Design Inc ||| Photo by: Harry Crouse ||| Builder: Sam Vercher Custom Homes
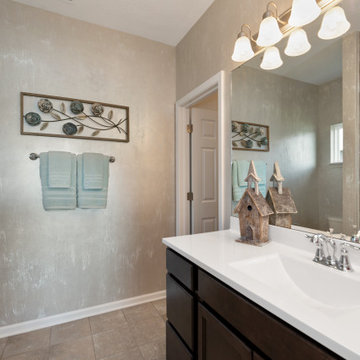
インディアナポリスにある中くらいなトランジショナルスタイルのおしゃれなマスターバスルーム (落し込みパネル扉のキャビネット、濃色木目調キャビネット、シャワー付き浴槽 、一体型トイレ 、茶色いタイル、セラミックタイル、ベージュの壁、セラミックタイルの床、オーバーカウンターシンク、人工大理石カウンター、ベージュの床、開き戸のシャワー、白い洗面カウンター、洗面台1つ、造り付け洗面台、壁紙) の写真
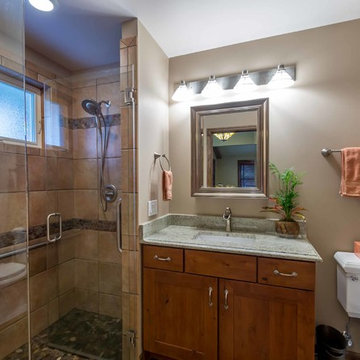
This 1960s split-level has a new Accessible Bath - the only Bath on this level. The wood cabinetry, wood-like tile floor, and stone accents highlight the rustic charm of this home.
Photography by Kmiecik Imagery.
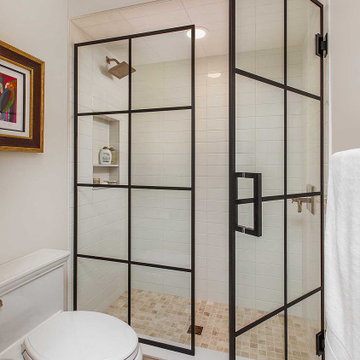
This guest bathroom includes a striking black grid shower door.
デトロイトにある中くらいなおしゃれなバスルーム (浴槽なし) (濃色木目調キャビネット、アルコーブ型シャワー、分離型トイレ、茶色いタイル、セラミックタイル、ベージュの壁、セラミックタイルの床、ベッセル式洗面器、木製洗面台、ベージュの床、開き戸のシャワー、ブラウンの洗面カウンター、ニッチ、洗面台1つ、独立型洗面台、壁紙) の写真
デトロイトにある中くらいなおしゃれなバスルーム (浴槽なし) (濃色木目調キャビネット、アルコーブ型シャワー、分離型トイレ、茶色いタイル、セラミックタイル、ベージュの壁、セラミックタイルの床、ベッセル式洗面器、木製洗面台、ベージュの床、開き戸のシャワー、ブラウンの洗面カウンター、ニッチ、洗面台1つ、独立型洗面台、壁紙) の写真
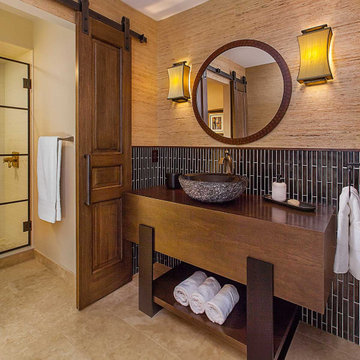
The newly revamped bathroom features a charming vanity room, boasting a meticulously handcrafted wood and metal vanity. Custom Chelsea Arts Tile wainscoting and grass cloth wallpaper add an elegant touch. The space is cleverly divided by classic 6-panel dark-stained barn doors, separating the toilet and shower area, creating a powder room effect that’s perfect for guests.
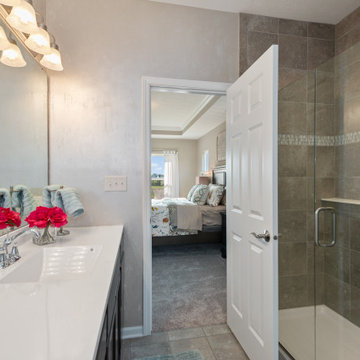
インディアナポリスにある中くらいなトランジショナルスタイルのおしゃれなマスターバスルーム (落し込みパネル扉のキャビネット、濃色木目調キャビネット、シャワー付き浴槽 、一体型トイレ 、茶色いタイル、セラミックタイル、ベージュの壁、セラミックタイルの床、オーバーカウンターシンク、人工大理石カウンター、ベージュの床、開き戸のシャワー、白い洗面カウンター、洗面台1つ、造り付け洗面台、壁紙) の写真
浴室・バスルーム (セラミックタイルの床、開き戸のシャワー、茶色いタイル、壁紙) の写真
1