浴室・バスルーム (セメントタイルの床、大理石タイル、独立型洗面台、グレーの壁) の写真
絞り込み:
資材コスト
並び替え:今日の人気順
写真 1〜20 枚目(全 20 枚)
1/5

サンフランシスコにあるお手頃価格の中くらいなコンテンポラリースタイルのおしゃれなマスターバスルーム (フラットパネル扉のキャビネット、茶色いキャビネット、アルコーブ型シャワー、分離型トイレ、白いタイル、大理石タイル、グレーの壁、セメントタイルの床、一体型シンク、珪岩の洗面台、グレーの床、引戸のシャワー、白い洗面カウンター、シャワーベンチ、洗面台2つ、独立型洗面台) の写真
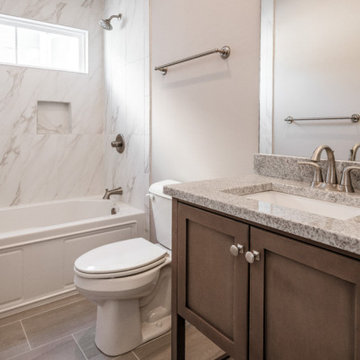
ルイビルにあるトランジショナルスタイルのおしゃれな浴室 (落し込みパネル扉のキャビネット、茶色いキャビネット、シャワー付き浴槽 、一体型トイレ 、白いタイル、大理石タイル、グレーの壁、セメントタイルの床、オーバーカウンターシンク、クオーツストーンの洗面台、グレーの床、シャワーカーテン、グレーの洗面カウンター、洗面台1つ、独立型洗面台) の写真
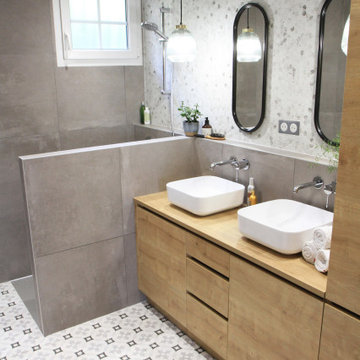
Vue depuis la porte d'accès. Le sol en carreau de ciment est dans les mêmes tons que le carrelage gris sur les murs. Ce gris est également présent dans les veines du marbre sur la mosaïque. L'espace est alors homogène.
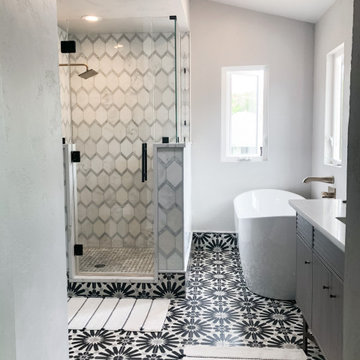
他の地域にある高級な中くらいなエクレクティックスタイルのおしゃれなマスターバスルーム (ルーバー扉のキャビネット、グレーのキャビネット、置き型浴槽、コーナー設置型シャワー、分離型トイレ、グレーのタイル、大理石タイル、グレーの壁、セメントタイルの床、アンダーカウンター洗面器、クオーツストーンの洗面台、マルチカラーの床、開き戸のシャワー、マルチカラーの洗面カウンター、洗面台1つ、独立型洗面台、三角天井) の写真
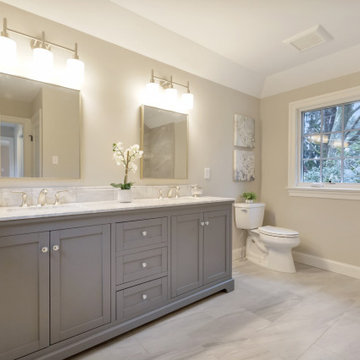
With family life and entertaining in mind, we built this 4,000 sq. ft., 4 bedroom, 3 full baths and 2 half baths house from the ground up! To fit in with the rest of the neighborhood, we constructed an English Tudor style home, but updated it with a modern, open floor plan on the first floor, bright bedrooms, and large windows throughout the home. What sets this home apart are the high-end architectural details that match the home’s Tudor exterior, such as the historically accurate windows encased in black frames. The stunning craftsman-style staircase is a post and rail system, with painted railings. The first floor was designed with entertaining in mind, as the kitchen, living, dining, and family rooms flow seamlessly. The home office is set apart to ensure a quiet space and has its own adjacent powder room. Another half bath and is located off the mudroom. Upstairs, the principle bedroom has a luxurious en-suite bathroom, with Carrera marble floors, furniture quality double vanity, and a large walk in shower. There are three other bedrooms, with a Jack-and-Jill bathroom and an additional hall bathroom.
Rudloff Custom Builders has won Best of Houzz for Customer Service in 2014, 2015 2016, 2017, 2019, and 2020. We also were voted Best of Design in 2016, 2017, 2018, 2019 and 2020, which only 2% of professionals receive. Rudloff Custom Builders has been featured on Houzz in their Kitchen of the Week, What to Know About Using Reclaimed Wood in the Kitchen as well as included in their Bathroom WorkBook article. We are a full service, certified remodeling company that covers all of the Philadelphia suburban area. This business, like most others, developed from a friendship of young entrepreneurs who wanted to make a difference in their clients’ lives, one household at a time. This relationship between partners is much more than a friendship. Edward and Stephen Rudloff are brothers who have renovated and built custom homes together paying close attention to detail. They are carpenters by trade and understand concept and execution. Rudloff Custom Builders will provide services for you with the highest level of professionalism, quality, detail, punctuality and craftsmanship, every step of the way along our journey together.
Specializing in residential construction allows us to connect with our clients early in the design phase to ensure that every detail is captured as you imagined. One stop shopping is essentially what you will receive with Rudloff Custom Builders from design of your project to the construction of your dreams, executed by on-site project managers and skilled craftsmen. Our concept: envision our client’s ideas and make them a reality. Our mission: CREATING LIFETIME RELATIONSHIPS BUILT ON TRUST AND INTEGRITY.
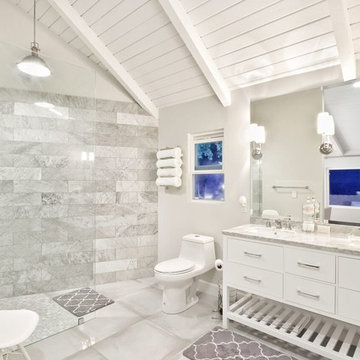
オレンジカウンティにある広いコンテンポラリースタイルのおしゃれなマスターバスルーム (フラットパネル扉のキャビネット、白いキャビネット、バリアフリー、一体型トイレ 、グレーのタイル、大理石タイル、グレーの壁、セメントタイルの床、アンダーカウンター洗面器、大理石の洗面台、グレーの床、オープンシャワー、グレーの洗面カウンター、洗面台2つ、独立型洗面台) の写真
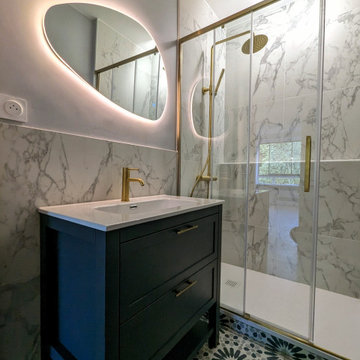
La salle de bain parentale a été entièrement refaite. Par le passé, en travertin dans des teintes éteintes de beige et brun, le parti pris était de la rendre plus lumineuse et plus colorée tout en restant sur une esthétique contemporaine.
Nous avons choisi de mettre des teintes froides autour des bleus et gris, en harmonie avec la chambre parentale.
Pour apporter une note chaleureuse et élégante, le laiton a été retenu pour les robinetteries et poignées.
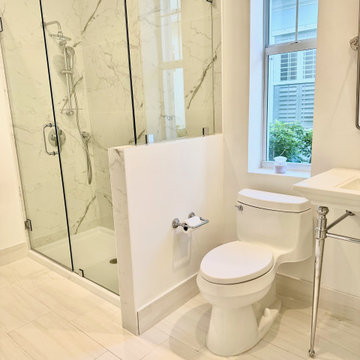
This project was completed in 2022 for a growing family here in Jupiter Florida that needed more space for the kids and dogs. The existing structure consisted of the main house with breezeway connecting the garage and second floor apartment. Caliber worked with the owner an architect to develop plans as wells the HOA and building department for all approvals. This space was a lot of bang for the buck as 3 of the existing structural walls were used. The exterior wall with the 16' bi-folding sliders was the only wall that had to be built. The space became the new kitchen as the existing was very small and cramped. The new kitchen has a large 11 foot island with sink, dishwasher, trash compactor and beverage chiller. The laundry room was move upstairs in between the bedrooms where it makes more sense. In place of the laundry room we cut down the wall and created a 3/4 bath with full size walk in shower. This was a real bonus for the kids and the dogs to have an extra shower. Every bit of space was planned and flows beautifully. The total added square footage was just under 700 square feet. making the total living area 3200sf.
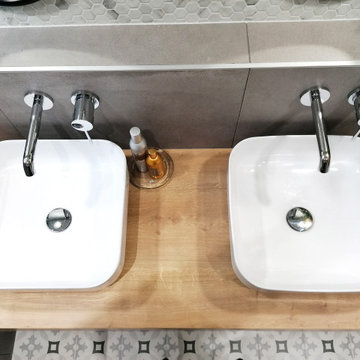
Deux vasques posées. Un muret qui nous permet de poser de la déco et objets du quotidien sans encombrer le plan vasque.
サンテティエンヌにあるお手頃価格の中くらいなコンテンポラリースタイルのおしゃれなマスターバスルーム (インセット扉のキャビネット、ベージュのキャビネット、バリアフリー、白いタイル、大理石タイル、グレーの壁、セメントタイルの床、ベッセル式洗面器、タイルの洗面台、グレーの床、オープンシャワー、グレーの洗面カウンター、洗面台2つ、独立型洗面台) の写真
サンテティエンヌにあるお手頃価格の中くらいなコンテンポラリースタイルのおしゃれなマスターバスルーム (インセット扉のキャビネット、ベージュのキャビネット、バリアフリー、白いタイル、大理石タイル、グレーの壁、セメントタイルの床、ベッセル式洗面器、タイルの洗面台、グレーの床、オープンシャワー、グレーの洗面カウンター、洗面台2つ、独立型洗面台) の写真
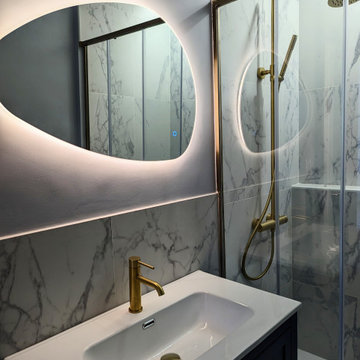
La salle de bain parentale a été entièrement refaite. Par le passé, en travertin dans des teintes éteintes de beige et brun, le parti pris était de la rendre plus lumineuse et plus colorée tout en restant sur une esthétique contemporaine.
Nous avons choisi de mettre des teintes froides autour des bleus et gris, en harmonie avec la chambre parentale.
Pour apporter une note chaleureuse et élégante, le laiton a été retenu pour les robinetteries et poignées.
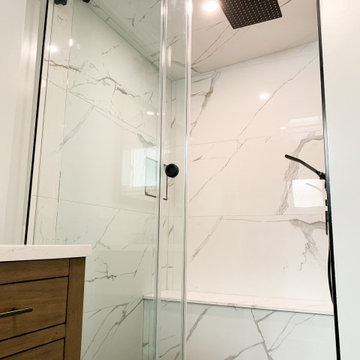
サンフランシスコにあるお手頃価格の中くらいなコンテンポラリースタイルのおしゃれなマスターバスルーム (フラットパネル扉のキャビネット、茶色いキャビネット、アルコーブ型シャワー、分離型トイレ、白いタイル、大理石タイル、グレーの壁、セメントタイルの床、一体型シンク、珪岩の洗面台、グレーの床、引戸のシャワー、白い洗面カウンター、シャワーベンチ、洗面台2つ、独立型洗面台) の写真
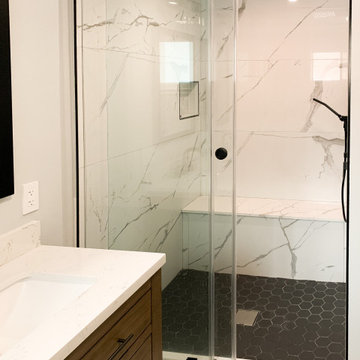
サンフランシスコにあるお手頃価格の中くらいなコンテンポラリースタイルのおしゃれなマスターバスルーム (フラットパネル扉のキャビネット、茶色いキャビネット、アルコーブ型シャワー、分離型トイレ、白いタイル、大理石タイル、グレーの壁、セメントタイルの床、一体型シンク、珪岩の洗面台、グレーの床、引戸のシャワー、白い洗面カウンター、シャワーベンチ、洗面台2つ、独立型洗面台) の写真
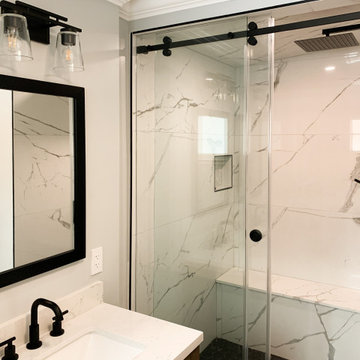
サンフランシスコにあるお手頃価格の中くらいなコンテンポラリースタイルのおしゃれなマスターバスルーム (フラットパネル扉のキャビネット、茶色いキャビネット、アルコーブ型シャワー、分離型トイレ、白いタイル、大理石タイル、グレーの壁、セメントタイルの床、一体型シンク、珪岩の洗面台、グレーの床、引戸のシャワー、白い洗面カウンター、シャワーベンチ、洗面台2つ、独立型洗面台) の写真
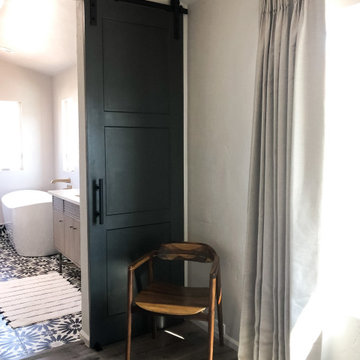
高級な中くらいなエクレクティックスタイルのおしゃれなマスターバスルーム (ルーバー扉のキャビネット、グレーのキャビネット、置き型浴槽、コーナー設置型シャワー、分離型トイレ、グレーのタイル、大理石タイル、グレーの壁、セメントタイルの床、アンダーカウンター洗面器、クオーツストーンの洗面台、マルチカラーの床、開き戸のシャワー、マルチカラーの洗面カウンター、洗面台1つ、独立型洗面台、三角天井) の写真
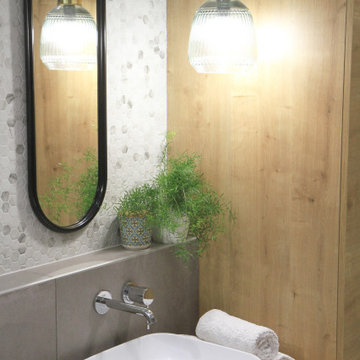
Une suspension en lumière d'appoint devant le miroir pour se regarder le matin.
サンテティエンヌにあるお手頃価格の中くらいなコンテンポラリースタイルのおしゃれなマスターバスルーム (インセット扉のキャビネット、ベージュのキャビネット、バリアフリー、白いタイル、大理石タイル、グレーの壁、セメントタイルの床、ベッセル式洗面器、タイルの洗面台、グレーの床、オープンシャワー、グレーの洗面カウンター、洗面台2つ、独立型洗面台) の写真
サンテティエンヌにあるお手頃価格の中くらいなコンテンポラリースタイルのおしゃれなマスターバスルーム (インセット扉のキャビネット、ベージュのキャビネット、バリアフリー、白いタイル、大理石タイル、グレーの壁、セメントタイルの床、ベッセル式洗面器、タイルの洗面台、グレーの床、オープンシャワー、グレーの洗面カウンター、洗面台2つ、独立型洗面台) の写真
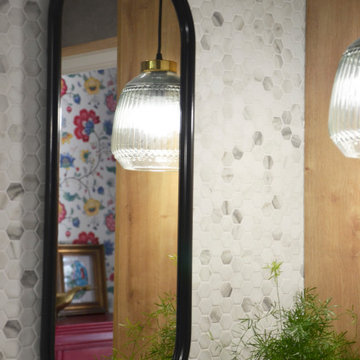
Détail - Un miroir ovale cerné de noir pour structurer et dynamiser la pièce. Ici nous avons un reflet du couloir et de la suspension en verre.
サンテティエンヌにあるお手頃価格の中くらいなコンテンポラリースタイルのおしゃれなマスターバスルーム (インセット扉のキャビネット、ベージュのキャビネット、バリアフリー、白いタイル、大理石タイル、グレーの壁、セメントタイルの床、ベッセル式洗面器、タイルの洗面台、グレーの床、オープンシャワー、グレーの洗面カウンター、洗面台2つ、独立型洗面台) の写真
サンテティエンヌにあるお手頃価格の中くらいなコンテンポラリースタイルのおしゃれなマスターバスルーム (インセット扉のキャビネット、ベージュのキャビネット、バリアフリー、白いタイル、大理石タイル、グレーの壁、セメントタイルの床、ベッセル式洗面器、タイルの洗面台、グレーの床、オープンシャワー、グレーの洗面カウンター、洗面台2つ、独立型洗面台) の写真
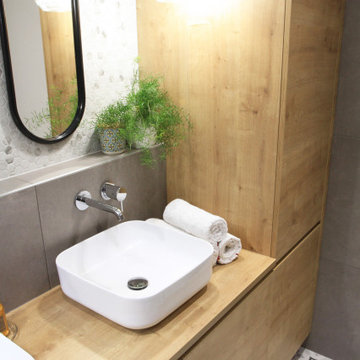
Zoom sur une vasque. Meuble sur mesure en chêne avec poignées goulottes pour réchauffer la palette de la pièce.
サンテティエンヌにあるお手頃価格の中くらいなコンテンポラリースタイルのおしゃれなマスターバスルーム (インセット扉のキャビネット、ベージュのキャビネット、バリアフリー、白いタイル、大理石タイル、グレーの壁、セメントタイルの床、ベッセル式洗面器、タイルの洗面台、グレーの床、オープンシャワー、グレーの洗面カウンター、洗面台2つ、独立型洗面台) の写真
サンテティエンヌにあるお手頃価格の中くらいなコンテンポラリースタイルのおしゃれなマスターバスルーム (インセット扉のキャビネット、ベージュのキャビネット、バリアフリー、白いタイル、大理石タイル、グレーの壁、セメントタイルの床、ベッセル式洗面器、タイルの洗面台、グレーの床、オープンシャワー、グレーの洗面カウンター、洗面台2つ、独立型洗面台) の写真
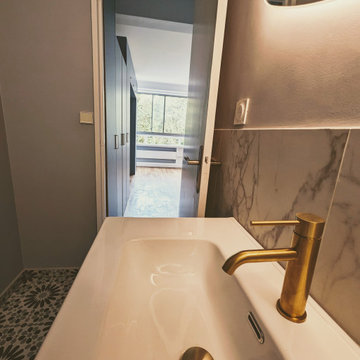
La salle de bain parentale a été entièrement refaite. Par le passé, en travertin dans des teintes éteintes de beige et brun, le parti pris était de la rendre plus lumineuse et plus colorée tout en restant sur une esthétique contemporaine.
Nous avons choisi de mettre des teintes froides autour des bleus et gris, en harmonie avec la chambre parentale.
Pour apporter une note chaleureuse et élégante, le laiton a été retenu pour les robinetteries et poignées.
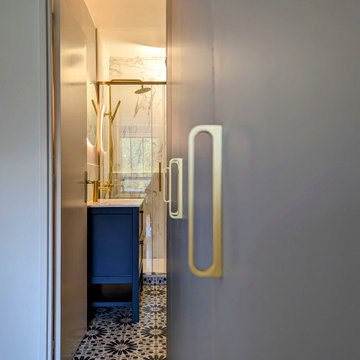
La salle de bain parentale a été entièrement refaite. Par le passé, en travertin dans des teintes éteintes de beige et brun, le parti pris était de la rendre plus lumineuse et plus colorée tout en restant sur une esthétique contemporaine.
Nous avons choisi de mettre des teintes froides autour des bleus et gris, en harmonie avec la chambre parentale.
Pour apporter une note chaleureuse et élégante, le laiton a été retenu pour les robinetteries et poignées.
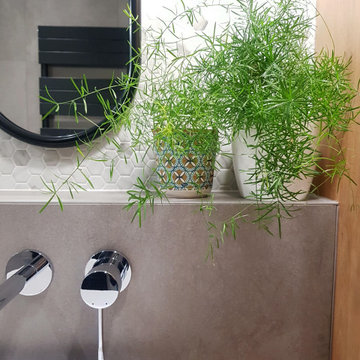
Détail - Le robinet mural chrome sur carrelage gris moyen. Une mosaïque hexagonale en marbre. Le tout réchauffépar un meuble sur-mesure en bois.
サンテティエンヌにあるお手頃価格の中くらいなコンテンポラリースタイルのおしゃれなマスターバスルーム (インセット扉のキャビネット、ベージュのキャビネット、バリアフリー、白いタイル、大理石タイル、グレーの壁、セメントタイルの床、ベッセル式洗面器、タイルの洗面台、グレーの床、オープンシャワー、グレーの洗面カウンター、洗面台2つ、独立型洗面台) の写真
サンテティエンヌにあるお手頃価格の中くらいなコンテンポラリースタイルのおしゃれなマスターバスルーム (インセット扉のキャビネット、ベージュのキャビネット、バリアフリー、白いタイル、大理石タイル、グレーの壁、セメントタイルの床、ベッセル式洗面器、タイルの洗面台、グレーの床、オープンシャワー、グレーの洗面カウンター、洗面台2つ、独立型洗面台) の写真
浴室・バスルーム (セメントタイルの床、大理石タイル、独立型洗面台、グレーの壁) の写真
1