浴室・バスルーム (グレーとクリーム色、ベージュの床、バリアフリー) の写真
絞り込み:
資材コスト
並び替え:今日の人気順
写真 1〜8 枚目(全 8 枚)
1/4
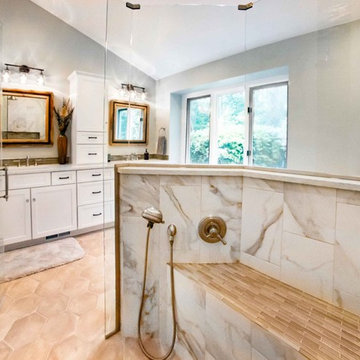
A family of four with two young girls and cats needed a brand new master bath to accommodate a family member with MS. They tasked us with creating a luxurious master bath in a modern rustic style that was ADA-accessible and could accommodate the client's walker and wheelchair in the future.
Their key issues were that the shower was relatively small, with a curb the client had to step over. They also had a large jacuzzi tub with a tub deck built around it, but the couple never used it. The main bathroom only had one vanity with minimal counter space available, and the dated finishes and materials looked tired - so they were more than ready for a beautiful transformation.
To create an ADA-accessible main bath, we relocated the shower to an interior corner, allowing for the addition of a larger ADA-accessible shower with zero entry and a bench the client could easily transfer onto for bathing. The arrangement of this space would also allow for a walker and wheelchair to easily move through the walkways for access to the shower.
We moved the toilet to where the shower had been located originally with ADA accessibility features and installed luxurious double vanities along the entire vanity wall, with a modern linen tower cabinet for added storage. Since the client loved the modern rustic aesthetic, we incorporated their chosen style with elements like the Calacatta porcelain tile, cabinet hardware, mason jar lights, and wood-framed mirrors.
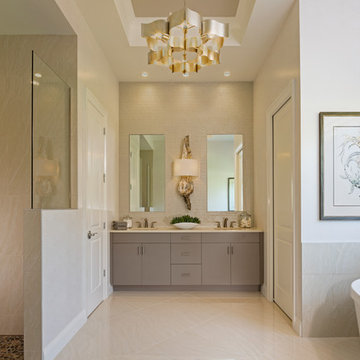
マイアミにあるトランジショナルスタイルのおしゃれな浴室 (フラットパネル扉のキャビネット、グレーのキャビネット、置き型浴槽、バリアフリー、グレーのタイル、白い壁、アンダーカウンター洗面器、ベージュの床、オープンシャワー、白い洗面カウンター、グレーとクリーム色) の写真
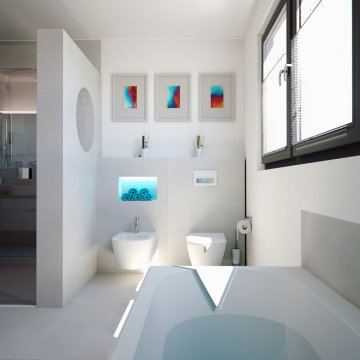
他の地域にある高級な中くらいな地中海スタイルのおしゃれな浴室 (淡色木目調キャビネット、ドロップイン型浴槽、バリアフリー、ビデ、ベージュのタイル、セラミックタイル、白い壁、大理石の床、ベッセル式洗面器、再生グラスカウンター、ベージュの床、開き戸のシャワー、ベージュのカウンター、洗面台1つ、折り上げ天井、グレーの天井、グレーとクリーム色) の写真
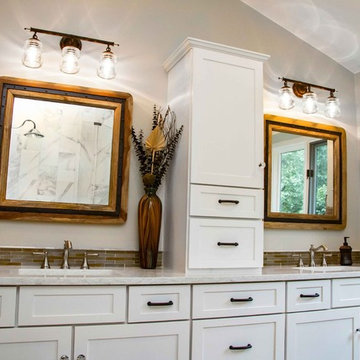
A family of four with two young girls and cats needed a brand new master bath to accommodate a family member with MS. They tasked us with creating a luxurious master bath in a modern rustic style that was ADA-accessible and could accommodate the client's walker and wheelchair in the future.
Their key issues were that the shower was relatively small, with a curb the client had to step over. They also had a large jacuzzi tub with a tub deck built around it, but the couple never used it. The main bathroom only had one vanity with minimal counter space available, and the dated finishes and materials looked tired - so they were more than ready for a beautiful transformation.
To create an ADA-accessible main bath, we relocated the shower to an interior corner, allowing for the addition of a larger ADA-accessible shower with zero entry and a bench the client could easily transfer onto for bathing. The arrangement of this space would also allow for a walker and wheelchair to easily move through the walkways for access to the shower.
We moved the toilet to where the shower had been located originally with ADA accessibility features and installed luxurious double vanities along the entire vanity wall, with a modern linen tower cabinet for added storage. Since the client loved the modern rustic aesthetic, we incorporated their chosen style with elements like the Calacatta porcelain tile, cabinet hardware, mason jar lights, and wood-framed mirrors.
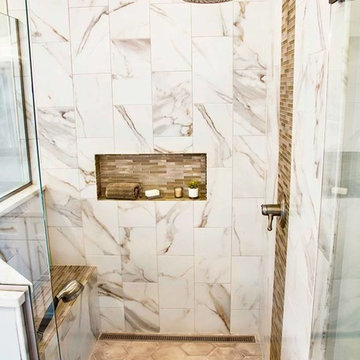
A family of four with two young girls and cats needed a brand new master bath to accommodate a family member with MS. They tasked us with creating a luxurious master bath in a modern rustic style that was ADA-accessible and could accommodate the client's walker and wheelchair in the future.
Their key issues were that the shower was relatively small, with a curb the client had to step over. They also had a large jacuzzi tub with a tub deck built around it, but the couple never used it. The main bathroom only had one vanity with minimal counter space available, and the dated finishes and materials looked tired - so they were more than ready for a beautiful transformation.
To create an ADA-accessible main bath, we relocated the shower to an interior corner, allowing for the addition of a larger ADA-accessible shower with zero entry and a bench the client could easily transfer onto for bathing. The arrangement of this space would also allow for a walker and wheelchair to easily move through the walkways for access to the shower.
We moved the toilet to where the shower had been located originally with ADA accessibility features and installed luxurious double vanities along the entire vanity wall, with a modern linen tower cabinet for added storage. Since the client loved the modern rustic aesthetic, we incorporated their chosen style with elements like the Calacatta porcelain tile, cabinet hardware, mason jar lights, and wood-framed mirrors.
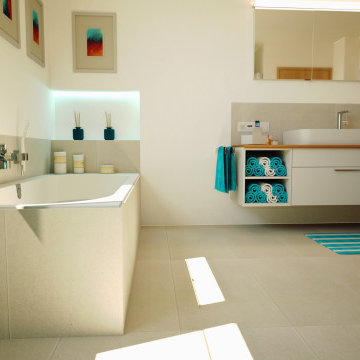
他の地域にある高級な中くらいなおしゃれな浴室 (淡色木目調キャビネット、ドロップイン型浴槽、バリアフリー、ビデ、ベージュのタイル、セラミックタイル、白い壁、大理石の床、ベッセル式洗面器、再生グラスカウンター、ベージュの床、開き戸のシャワー、ベージュのカウンター、洗面台1つ、折り上げ天井、グレーの天井、グレーとクリーム色) の写真
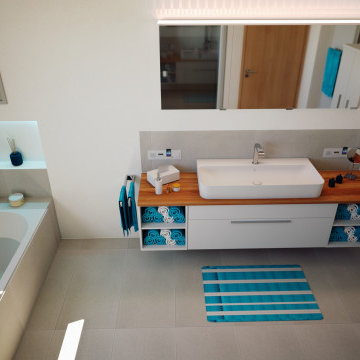
他の地域にある高級な中くらいなおしゃれな浴室 (淡色木目調キャビネット、ドロップイン型浴槽、バリアフリー、ビデ、ベージュのタイル、セラミックタイル、白い壁、大理石の床、ベッセル式洗面器、再生グラスカウンター、ベージュの床、開き戸のシャワー、ベージュのカウンター、洗面台1つ、折り上げ天井、グレーの天井、グレーとクリーム色) の写真
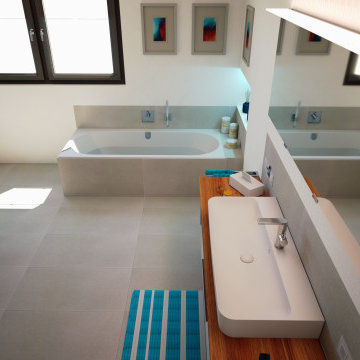
他の地域にある高級な中くらいなおしゃれな浴室 (淡色木目調キャビネット、白い壁、大理石の床、再生グラスカウンター、ベージュの床、洗面台1つ、折り上げ天井、ドロップイン型浴槽、バリアフリー、ビデ、ベージュのタイル、セラミックタイル、ベッセル式洗面器、開き戸のシャワー、ベージュのカウンター、グレーの天井、グレーとクリーム色) の写真
浴室・バスルーム (グレーとクリーム色、ベージュの床、バリアフリー) の写真
1