浴室・バスルーム (グレーと黒、洗い場付きシャワー、一体型トイレ ) の写真
絞り込み:
資材コスト
並び替え:今日の人気順
写真 1〜16 枚目(全 16 枚)
1/4

Bathrooms by Oldham were engaged by Judith & Frank to redesign their main bathroom and their downstairs powder room.
We provided the upstairs bathroom with a new layout creating flow and functionality with a walk in shower. Custom joinery added the much needed storage and an in-wall cistern created more space.
In the powder room downstairs we offset a wall hung basin and in-wall cistern to create space in the compact room along with a custom cupboard above to create additional storage. Strip lighting on a sensor brings a soft ambience whilst being practical.
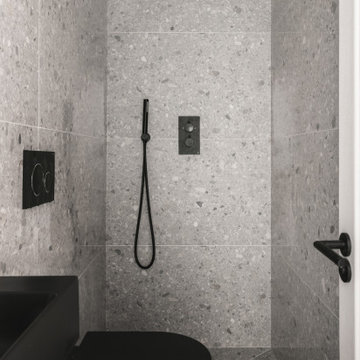
Industrial style compact shower room.
This small WC was turned into a walk in shower room with bold fittings and terrazzo tiles.
ロンドンにある高級な小さなインダストリアルスタイルのおしゃれなバスルーム (浴槽なし) (洗い場付きシャワー、一体型トイレ 、グレーのタイル、グレーの壁、壁付け型シンク、グレーの床、オープンシャワー、洗面台1つ、グレーと黒) の写真
ロンドンにある高級な小さなインダストリアルスタイルのおしゃれなバスルーム (浴槽なし) (洗い場付きシャワー、一体型トイレ 、グレーのタイル、グレーの壁、壁付け型シンク、グレーの床、オープンシャワー、洗面台1つ、グレーと黒) の写真
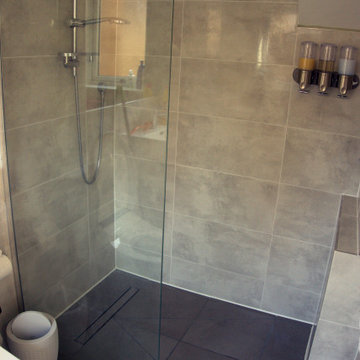
A new additional wet room was added to the single-storey rear extension.
バッキンガムシャーにある中くらいなモダンスタイルのおしゃれなバスルーム (浴槽なし) (洗い場付きシャワー、グレーの壁、黒い床、開き戸のシャワー、洗面台1つ、グレーのタイル、一体型トイレ 、オーバーカウンターシンク、グレーと黒、タイルの洗面台、ベージュのカウンター) の写真
バッキンガムシャーにある中くらいなモダンスタイルのおしゃれなバスルーム (浴槽なし) (洗い場付きシャワー、グレーの壁、黒い床、開き戸のシャワー、洗面台1つ、グレーのタイル、一体型トイレ 、オーバーカウンターシンク、グレーと黒、タイルの洗面台、ベージュのカウンター) の写真
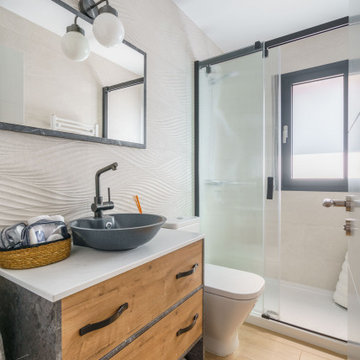
El baño es un espacio en el que hemos apostado por un toque industrial para aportarle personalidad. La mampara de perfil negro y cristal rayado, coordina perfectamente con los alicatados elegidos que aportan movimiento y sinuosidad al mismo.
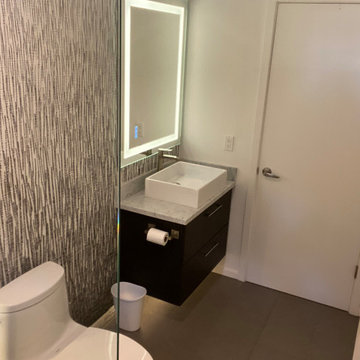
フェニックスにある高級な中くらいなモダンスタイルのおしゃれな子供用バスルーム (フラットパネル扉のキャビネット、グレーのキャビネット、洗い場付きシャワー、モノトーンのタイル、セラミックタイル、大理石の洗面台、白い洗面カウンター、照明、フローティング洗面台、グレーの天井、グレーと黒、一体型トイレ 、グレーの床、洗面台1つ、壁紙) の写真
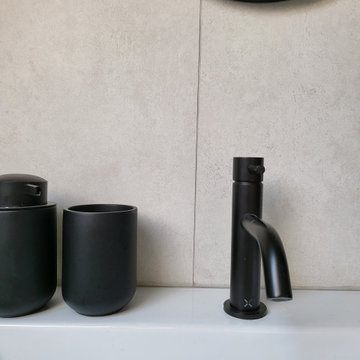
他の地域にあるお手頃価格のコンテンポラリースタイルのおしゃれな浴室 (洗い場付きシャワー、一体型トイレ 、グレーのタイル、グレーの壁、セラミックタイルの床、壁付け型シンク、グレーの床、オープンシャワー、洗面台1つ、フローティング洗面台、グレーと黒) の写真
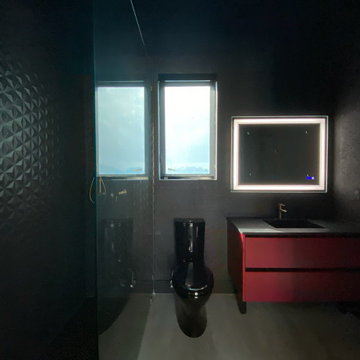
マイアミにあるラグジュアリーな中くらいなモダンスタイルのおしゃれなバスルーム (浴槽なし) (黒いキャビネット、洗い場付きシャワー、一体型トイレ 、黒い壁、黒い床、黒い洗面カウンター、洗面台1つ、独立型洗面台、黒い天井、シェーカースタイル扉のキャビネット、黒いタイル、セラミックタイル、モザイクタイル、オーバーカウンターシンク、珪岩の洗面台、オープンシャワー、折り上げ天井、グレーと黒) の写真

Bathrooms by Oldham were engaged by Judith & Frank to redesign their main bathroom and their downstairs powder room.
We provided the upstairs bathroom with a new layout creating flow and functionality with a walk in shower. Custom joinery added the much needed storage and an in-wall cistern created more space.
In the powder room downstairs we offset a wall hung basin and in-wall cistern to create space in the compact room along with a custom cupboard above to create additional storage. Strip lighting on a sensor brings a soft ambience whilst being practical.

Bathrooms by Oldham were engaged by Judith & Frank to redesign their main bathroom and their downstairs powder room.
We provided the upstairs bathroom with a new layout creating flow and functionality with a walk in shower. Custom joinery added the much needed storage and an in-wall cistern created more space.
In the powder room downstairs we offset a wall hung basin and in-wall cistern to create space in the compact room along with a custom cupboard above to create additional storage. Strip lighting on a sensor brings a soft ambience whilst being practical.
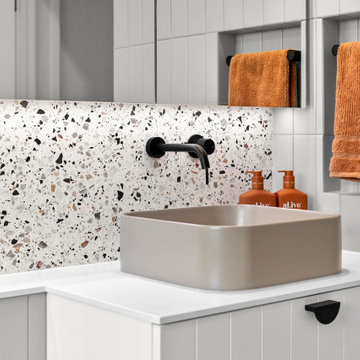
Bathrooms by Oldham were engaged by Judith & Frank to redesign their main bathroom and their downstairs powder room.
We provided the upstairs bathroom with a new layout creating flow and functionality with a walk in shower. Custom joinery added the much needed storage and an in-wall cistern created more space.
In the powder room downstairs we offset a wall hung basin and in-wall cistern to create space in the compact room along with a custom cupboard above to create additional storage. Strip lighting on a sensor brings a soft ambience whilst being practical.

Bathrooms by Oldham were engaged by Judith & Frank to redesign their main bathroom and their downstairs powder room.
We provided the upstairs bathroom with a new layout creating flow and functionality with a walk in shower. Custom joinery added the much needed storage and an in-wall cistern created more space.
In the powder room downstairs we offset a wall hung basin and in-wall cistern to create space in the compact room along with a custom cupboard above to create additional storage. Strip lighting on a sensor brings a soft ambience whilst being practical.
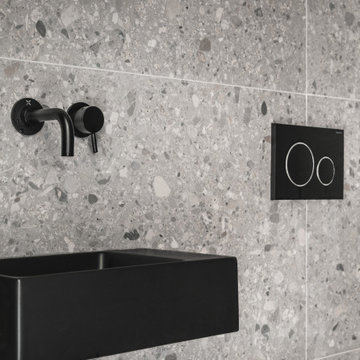
Industrial style compact shower room.
ロンドンにある高級な小さなインダストリアルスタイルのおしゃれなバスルーム (浴槽なし) (洗い場付きシャワー、一体型トイレ 、グレーのタイル、グレーの壁、壁付け型シンク、グレーの床、オープンシャワー、洗面台1つ、グレーと黒) の写真
ロンドンにある高級な小さなインダストリアルスタイルのおしゃれなバスルーム (浴槽なし) (洗い場付きシャワー、一体型トイレ 、グレーのタイル、グレーの壁、壁付け型シンク、グレーの床、オープンシャワー、洗面台1つ、グレーと黒) の写真
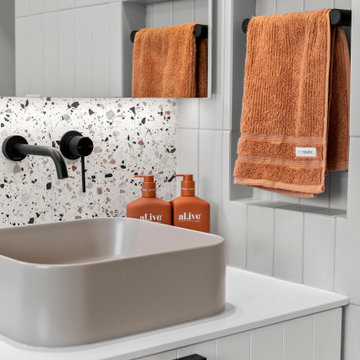
Bathrooms by Oldham were engaged by Judith & Frank to redesign their main bathroom and their downstairs powder room.
We provided the upstairs bathroom with a new layout creating flow and functionality with a walk in shower. Custom joinery added the much needed storage and an in-wall cistern created more space.
In the powder room downstairs we offset a wall hung basin and in-wall cistern to create space in the compact room along with a custom cupboard above to create additional storage. Strip lighting on a sensor brings a soft ambience whilst being practical.
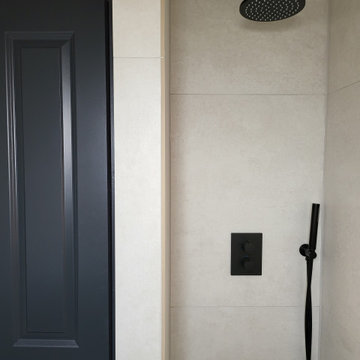
ロンドンにあるお手頃価格のコンテンポラリースタイルのおしゃれな浴室 (洗い場付きシャワー、一体型トイレ 、グレーのタイル、グレーの壁、セラミックタイルの床、壁付け型シンク、グレーの床、オープンシャワー、洗面台1つ、フローティング洗面台、グレーと黒) の写真
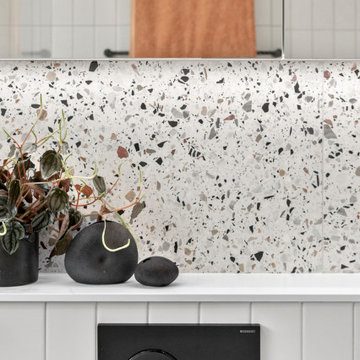
Bathrooms by Oldham were engaged by Judith & Frank to redesign their main bathroom and their downstairs powder room.
We provided the upstairs bathroom with a new layout creating flow and functionality with a walk in shower. Custom joinery added the much needed storage and an in-wall cistern created more space.
In the powder room downstairs we offset a wall hung basin and in-wall cistern to create space in the compact room along with a custom cupboard above to create additional storage. Strip lighting on a sensor brings a soft ambience whilst being practical.

Bathrooms by Oldham were engaged by Judith & Frank to redesign their main bathroom and their downstairs powder room.
We provided the upstairs bathroom with a new layout creating flow and functionality with a walk in shower. Custom joinery added the much needed storage and an in-wall cistern created more space.
In the powder room downstairs we offset a wall hung basin and in-wall cistern to create space in the compact room along with a custom cupboard above to create additional storage. Strip lighting on a sensor brings a soft ambience whilst being practical.
浴室・バスルーム (グレーと黒、洗い場付きシャワー、一体型トイレ ) の写真
1