浴室・バスルーム (グレーと黒、セラミックタイルの床、モザイクタイル、シャワーカーテン、引戸のシャワー) の写真
絞り込み:
資材コスト
並び替え:今日の人気順
写真 1〜20 枚目(全 34 枚)

ニューヨークにある中くらいなコンテンポラリースタイルのおしゃれなバスルーム (浴槽なし) (フラットパネル扉のキャビネット、白いキャビネット、アルコーブ型シャワー、分離型トイレ、白いタイル、サブウェイタイル、白い壁、モザイクタイル、一体型シンク、珪岩の洗面台、マルチカラーの床、引戸のシャワー、白い洗面カウンター、アクセントウォール、洗面台1つ、フローティング洗面台、白い天井、グレーと黒) の写真
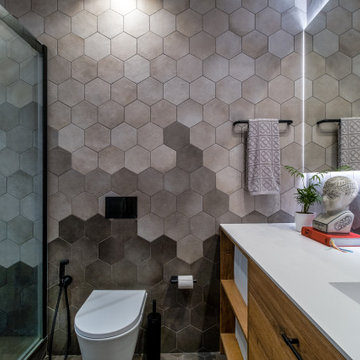
バルセロナにある小さなおしゃれなマスターバスルーム (フラットパネル扉のキャビネット、グレーのキャビネット、洗い場付きシャワー、壁掛け式トイレ、グレーのタイル、セラミックタイル、グレーの壁、セラミックタイルの床、オーバーカウンターシンク、クオーツストーンの洗面台、グレーの床、引戸のシャワー、白い洗面カウンター、洗面台1つ、造り付け洗面台、グレーと黒) の写真
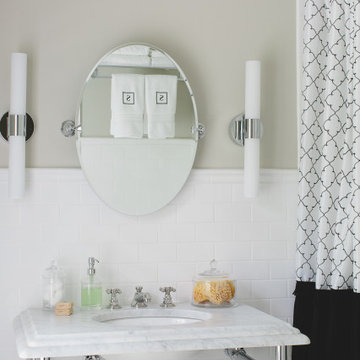
Guest bath
アトランタにあるお手頃価格の中くらいなトランジショナルスタイルのおしゃれなバスルーム (浴槽なし) (白いタイル、サブウェイタイル、シャワー付き浴槽 、コンソール型シンク、モザイクタイル、マルチカラーの床、シャワーカーテン、白い天井、大理石の洗面台、洗面台1つ、独立型洗面台、ベージュの壁、羽目板の壁、アルコーブ型浴槽、分離型トイレ、黄色い洗面カウンター、グレーと黒) の写真
アトランタにあるお手頃価格の中くらいなトランジショナルスタイルのおしゃれなバスルーム (浴槽なし) (白いタイル、サブウェイタイル、シャワー付き浴槽 、コンソール型シンク、モザイクタイル、マルチカラーの床、シャワーカーテン、白い天井、大理石の洗面台、洗面台1つ、独立型洗面台、ベージュの壁、羽目板の壁、アルコーブ型浴槽、分離型トイレ、黄色い洗面カウンター、グレーと黒) の写真
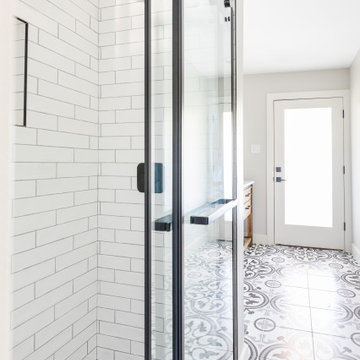
This 1964 Preston Hollow home was in the perfect location and had great bones but was not perfect for this family that likes to entertain. They wanted to open up their kitchen up to the den and entry as much as possible, as it was small and completely closed off. They needed significant wine storage and they did want a bar area but not where it was currently located. They also needed a place to stage food and drinks outside of the kitchen. There was a formal living room that was not necessary and a formal dining room that they could take or leave. Those spaces were opened up, the previous formal dining became their new home office, which was previously in the master suite. The master suite was completely reconfigured, removing the old office, and giving them a larger closet and beautiful master bathroom. The game room, which was converted from the garage years ago, was updated, as well as the bathroom, that used to be the pool bath. The closet space in that room was redesigned, adding new built-ins, and giving us more space for a larger laundry room and an additional mudroom that is now accessible from both the game room and the kitchen! They desperately needed a pool bath that was easily accessible from the backyard, without having to walk through the game room, which they had to previously use. We reconfigured their living room, adding a full bathroom that is now accessible from the backyard, fixing that problem. We did a complete overhaul to their downstairs, giving them the house they had dreamt of!
As far as the exterior is concerned, they wanted better curb appeal and a more inviting front entry. We changed the front door, and the walkway to the house that was previously slippery when wet and gave them a more open, yet sophisticated entry when you walk in. We created an outdoor space in their backyard that they will never want to leave! The back porch was extended, built a full masonry fireplace that is surrounded by a wonderful seating area, including a double hanging porch swing. The outdoor kitchen has everything they need, including tons of countertop space for entertaining, and they still have space for a large outdoor dining table. The wood-paneled ceiling and the mix-matched pavers add a great and unique design element to this beautiful outdoor living space. Scapes Incorporated did a fabulous job with their backyard landscaping, making it a perfect daily escape. They even decided to add turf to their entire backyard, keeping minimal maintenance for this busy family. The functionality this family now has in their home gives the true meaning to Living Better Starts Here™.

The primary bath is redesigned to add storage and a larger walk-in shower. Design and construction by Meadowlark Design + Build in Ann Arbor, Michigan. Professional photography by Sean Carter.
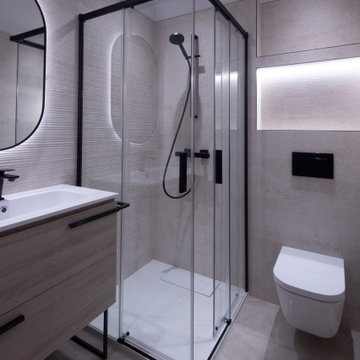
他の地域にあるお手頃価格の小さな北欧スタイルのおしゃれなマスターバスルーム (フラットパネル扉のキャビネット、淡色木目調キャビネット、コーナー設置型シャワー、壁掛け式トイレ、ベージュのタイル、セラミックタイル、グレーの壁、セラミックタイルの床、オーバーカウンターシンク、人工大理石カウンター、茶色い床、引戸のシャワー、白い洗面カウンター、ニッチ、洗面台1つ、独立型洗面台、グレーと黒) の写真
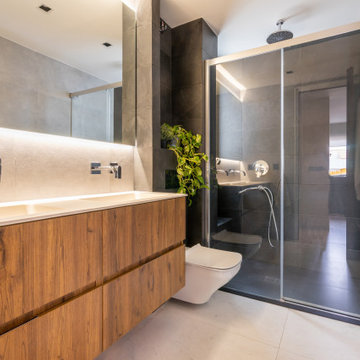
Baño principal
セビリアにあるお手頃価格の中くらいなモダンスタイルのおしゃれな浴室 (家具調キャビネット、濃色木目調キャビネット、バリアフリー、壁掛け式トイレ、グレーのタイル、セラミックタイル、グレーの壁、セラミックタイルの床、ベッセル式洗面器、人工大理石カウンター、白い床、引戸のシャワー、白い洗面カウンター、洗面台2つ、フローティング洗面台、グレーと黒) の写真
セビリアにあるお手頃価格の中くらいなモダンスタイルのおしゃれな浴室 (家具調キャビネット、濃色木目調キャビネット、バリアフリー、壁掛け式トイレ、グレーのタイル、セラミックタイル、グレーの壁、セラミックタイルの床、ベッセル式洗面器、人工大理石カウンター、白い床、引戸のシャワー、白い洗面カウンター、洗面台2つ、フローティング洗面台、グレーと黒) の写真
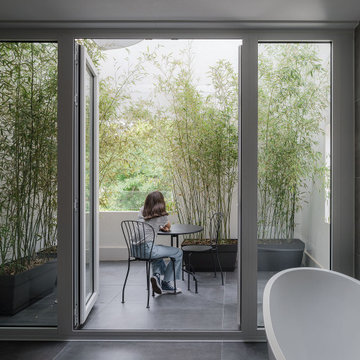
Cuarto de baño principal abierto a la terraza
マドリードにある中くらいなコンテンポラリースタイルのおしゃれな浴室 (家具調キャビネット、白いキャビネット、置き型浴槽、バリアフリー、壁掛け式トイレ、グレーのタイル、セラミックタイル、グレーの壁、セラミックタイルの床、ベッセル式洗面器、ラミネートカウンター、黒い床、引戸のシャワー、グレーの洗面カウンター、トイレ室、洗面台2つ、フローティング洗面台、グレーと黒) の写真
マドリードにある中くらいなコンテンポラリースタイルのおしゃれな浴室 (家具調キャビネット、白いキャビネット、置き型浴槽、バリアフリー、壁掛け式トイレ、グレーのタイル、セラミックタイル、グレーの壁、セラミックタイルの床、ベッセル式洗面器、ラミネートカウンター、黒い床、引戸のシャワー、グレーの洗面カウンター、トイレ室、洗面台2つ、フローティング洗面台、グレーと黒) の写真
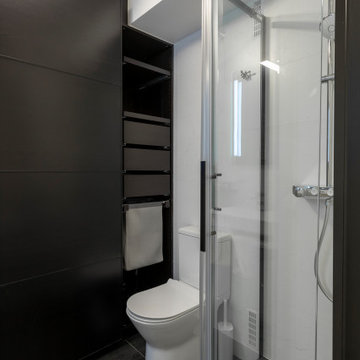
Dans ce studio tout en longueur la partie sanitaire et la cuisine ont été restructurées, optimisées pour créer un espace plus fonctionnel et pour agrandir la pièce de vie.
Pour simplifier l’espace et créer un élément architectural distinctif, la cuisine et les sanitaires ont été regroupés dans un écrin de bois sculpté.
Les différents pans de bois de cet écrin ne laissent pas apparaître les fonctions qu’ils dissimulent.
Pensé comme un tableau, le coin cuisine s’ouvre sur la pièce de vie, alors que la partie sanitaire plus en retrait accueille une douche, un plan vasque, les toilettes, un grand dressing et une machine à laver.
La pièce de vie est pensée comme un salon modulable, en salle à manger, ou en chambre.
Ce salon placé près de l’unique baie vitrée se prolonge visuellement sur le balcon.

This Bathroom refit brought in modern flare to a once dull and dreary space. The clean lines, bright lighting and large mirror add a spacious and contemporary feel to this basement bathroom.
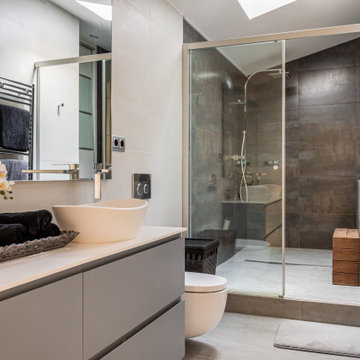
Baño de 2 piezas y espacio para una ducha muy amplia (con área seca y húmeda), ubicado en la planta superior entre dos habitaciones.
バルセロナにある高級な広いコンテンポラリースタイルのおしゃれなマスターバスルーム (フラットパネル扉のキャビネット、白いキャビネット、アルコーブ型シャワー、壁掛け式トイレ、モノトーンのタイル、セラミックタイル、白い壁、セラミックタイルの床、ベッセル式洗面器、ソープストーンの洗面台、グレーの床、引戸のシャワー、白い洗面カウンター、洗面台2つ、造り付け洗面台、三角天井、グレーと黒) の写真
バルセロナにある高級な広いコンテンポラリースタイルのおしゃれなマスターバスルーム (フラットパネル扉のキャビネット、白いキャビネット、アルコーブ型シャワー、壁掛け式トイレ、モノトーンのタイル、セラミックタイル、白い壁、セラミックタイルの床、ベッセル式洗面器、ソープストーンの洗面台、グレーの床、引戸のシャワー、白い洗面カウンター、洗面台2つ、造り付け洗面台、三角天井、グレーと黒) の写真
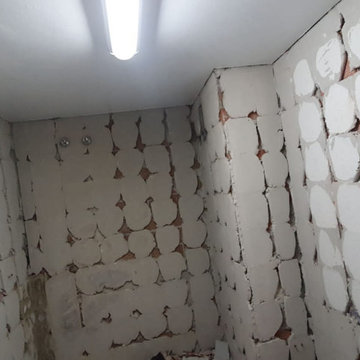
Baño reformado con estilo moderno, incluye sanitarios y bañera con hidromasaje de 170x75cm, azulejos 33x55cm.
マラガにあるラグジュアリーな中くらいなトランジショナルスタイルのおしゃれなマスターバスルーム (家具調キャビネット、白いキャビネット、大型浴槽、シャワー付き浴槽 、分離型トイレ、グレーのタイル、セラミックタイル、グレーの壁、セラミックタイルの床、横長型シンク、グレーの床、引戸のシャワー、トイレ室、洗面台1つ、フローティング洗面台、グレーと黒) の写真
マラガにあるラグジュアリーな中くらいなトランジショナルスタイルのおしゃれなマスターバスルーム (家具調キャビネット、白いキャビネット、大型浴槽、シャワー付き浴槽 、分離型トイレ、グレーのタイル、セラミックタイル、グレーの壁、セラミックタイルの床、横長型シンク、グレーの床、引戸のシャワー、トイレ室、洗面台1つ、フローティング洗面台、グレーと黒) の写真
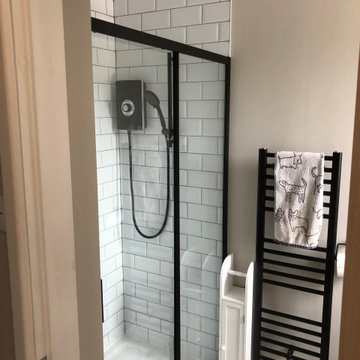
Downstairs shower room with towel radiator and toilet/sink around the corner.
他の地域にある高級な小さなコンテンポラリースタイルのおしゃれなバスルーム (浴槽なし) (バリアフリー、白いタイル、セラミックタイル、グレーの壁、セラミックタイルの床、オーバーカウンターシンク、マルチカラーの床、引戸のシャワー、洗面台1つ、造り付け洗面台、折り上げ天井、グレーと黒) の写真
他の地域にある高級な小さなコンテンポラリースタイルのおしゃれなバスルーム (浴槽なし) (バリアフリー、白いタイル、セラミックタイル、グレーの壁、セラミックタイルの床、オーバーカウンターシンク、マルチカラーの床、引戸のシャワー、洗面台1つ、造り付け洗面台、折り上げ天井、グレーと黒) の写真
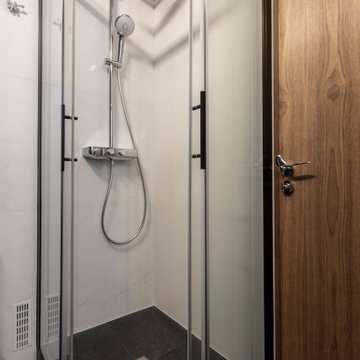
Dans ce studio tout en longueur la partie sanitaire et la cuisine ont été restructurées, optimisées pour créer un espace plus fonctionnel et pour agrandir la pièce de vie.
Pour simplifier l’espace et créer un élément architectural distinctif, la cuisine et les sanitaires ont été regroupés dans un écrin de bois sculpté.
Les différents pans de bois de cet écrin ne laissent pas apparaître les fonctions qu’ils dissimulent.
Pensé comme un tableau, le coin cuisine s’ouvre sur la pièce de vie, alors que la partie sanitaire plus en retrait accueille une douche, un plan vasque, les toilettes, un grand dressing et une machine à laver.
La pièce de vie est pensée comme un salon modulable, en salle à manger, ou en chambre.
Ce salon placé près de l’unique baie vitrée se prolonge visuellement sur le balcon.
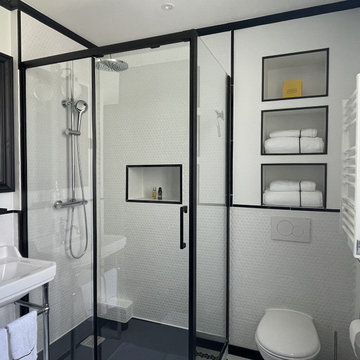
Rénovation complète de 2 chambres de service : une chambre et une salle de bain.
パリにある高級な小さなトランジショナルスタイルのおしゃれなバスルーム (浴槽なし) (黒いキャビネット、壁掛け式トイレ、白いタイル、モザイクタイル、白い壁、モザイクタイル、ペデスタルシンク、黒い床、引戸のシャワー、白い洗面カウンター、ニッチ、洗面台1つ、独立型洗面台、グレーと黒) の写真
パリにある高級な小さなトランジショナルスタイルのおしゃれなバスルーム (浴槽なし) (黒いキャビネット、壁掛け式トイレ、白いタイル、モザイクタイル、白い壁、モザイクタイル、ペデスタルシンク、黒い床、引戸のシャワー、白い洗面カウンター、ニッチ、洗面台1つ、独立型洗面台、グレーと黒) の写真
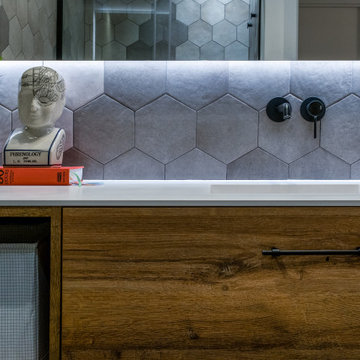
バルセロナにある小さなおしゃれなマスターバスルーム (フラットパネル扉のキャビネット、グレーのキャビネット、洗い場付きシャワー、壁掛け式トイレ、グレーのタイル、セラミックタイル、グレーの壁、セラミックタイルの床、オーバーカウンターシンク、クオーツストーンの洗面台、グレーの床、引戸のシャワー、白い洗面カウンター、洗面台1つ、造り付け洗面台、グレーと黒) の写真
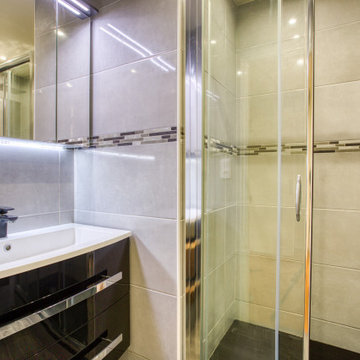
Salle de bain noire et grise
パリにあるお手頃価格の小さなトラディショナルスタイルのおしゃれなマスターバスルーム (黒いキャビネット、グレーのタイル、セラミックタイル、グレーの壁、セラミックタイルの床、アンダーカウンター洗面器、グレーの床、引戸のシャワー、白い洗面カウンター、洗面台1つ、フローティング洗面台、グレーと黒) の写真
パリにあるお手頃価格の小さなトラディショナルスタイルのおしゃれなマスターバスルーム (黒いキャビネット、グレーのタイル、セラミックタイル、グレーの壁、セラミックタイルの床、アンダーカウンター洗面器、グレーの床、引戸のシャワー、白い洗面カウンター、洗面台1つ、フローティング洗面台、グレーと黒) の写真
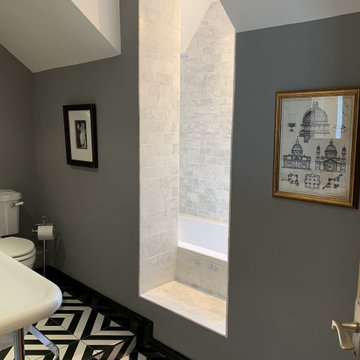
グロスタシャーにある低価格の小さなコンテンポラリースタイルのおしゃれな子供用バスルーム (ドロップイン型浴槽、バリアフリー、一体型トイレ 、グレーの壁、セラミックタイルの床、壁付け型シンク、引戸のシャワー、洗面台1つ、独立型洗面台、グレーと黒) の写真
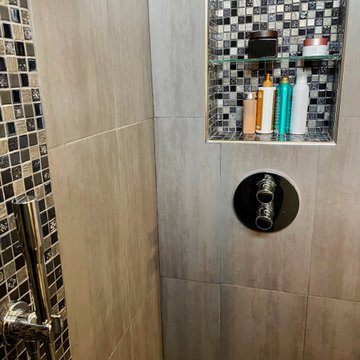
Nichoir dans la douche pour y mettre les produits de douches.
パリにあるお手頃価格の中くらいなコンテンポラリースタイルのおしゃれなバスルーム (浴槽なし) (インセット扉のキャビネット、淡色木目調キャビネット、バリアフリー、グレーのタイル、セラミックタイル、グレーの壁、セラミックタイルの床、横長型シンク、グレーの床、引戸のシャワー、洗面台1つ、造り付け洗面台、グレーと黒) の写真
パリにあるお手頃価格の中くらいなコンテンポラリースタイルのおしゃれなバスルーム (浴槽なし) (インセット扉のキャビネット、淡色木目調キャビネット、バリアフリー、グレーのタイル、セラミックタイル、グレーの壁、セラミックタイルの床、横長型シンク、グレーの床、引戸のシャワー、洗面台1つ、造り付け洗面台、グレーと黒) の写真
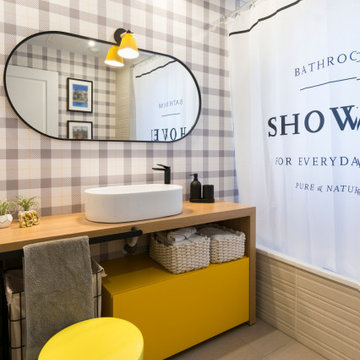
他の地域にあるお手頃価格の小さな北欧スタイルのおしゃれな浴室 (フラットパネル扉のキャビネット、黄色いキャビネット、アルコーブ型浴槽、一体型トイレ 、マルチカラーのタイル、グレーの壁、セラミックタイルの床、ベッセル式洗面器、木製洗面台、ベージュの床、シャワーカーテン、ブラウンの洗面カウンター、洗面台1つ、造り付け洗面台、壁紙、グレーと黒) の写真
浴室・バスルーム (グレーと黒、セラミックタイルの床、モザイクタイル、シャワーカーテン、引戸のシャワー) の写真
1