黄色い浴室・バスルーム (コンクリートの床、緑の壁) の写真
絞り込み:
資材コスト
並び替え:今日の人気順
写真 1〜6 枚目(全 6 枚)
1/4
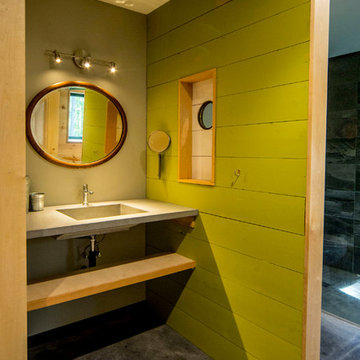
For this project, the goals were straight forward - a low energy, low maintenance home that would allow the "60 something couple” time and money to enjoy all their interests. Accessibility was also important since this is likely their last home. In the end the style is minimalist, but the raw, natural materials add texture that give the home a warm, inviting feeling.
The home has R-67.5 walls, R-90 in the attic, is extremely air tight (0.4 ACH) and is oriented to work with the sun throughout the year. As a result, operating costs of the home are minimal. The HVAC systems were chosen to work efficiently, but not to be complicated. They were designed to perform to the highest standards, but be simple enough for the owners to understand and manage.
The owners spend a lot of time camping and traveling and wanted the home to capture the same feeling of freedom that the outdoors offers. The spaces are practical, easy to keep clean and designed to create a free flowing space that opens up to nature beyond the large triple glazed Passive House windows. Built-in cubbies and shelving help keep everything organized and there is no wasted space in the house - Enough space for yoga, visiting family, relaxing, sculling boats and two home offices.
The most frequent comment of visitors is how relaxed they feel. This is a result of the unique connection to nature, the abundance of natural materials, great air quality, and the play of light throughout the house.
The exterior of the house is simple, but a striking reflection of the local farming environment. The materials are low maintenance, as is the landscaping. The siting of the home combined with the natural landscaping gives privacy and encourages the residents to feel close to local flora and fauna.
Photo Credit: Leon T. Switzer/Front Page Media Group
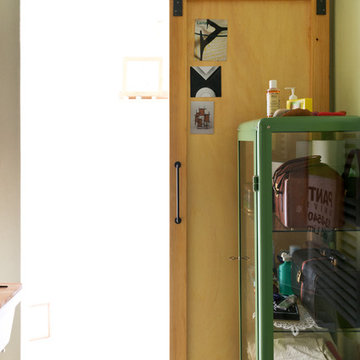
La porta del bagno è scorrevole, con binario e struttura in ferro e pannello in legno.
Marco Azzoni (foto) e Marta Meda (stylist)
ミラノにある低価格の小さなインダストリアルスタイルのおしゃれなバスルーム (浴槽なし) (オープンシェルフ、ダブルシャワー、分離型トイレ、緑の壁、コンクリートの床、横長型シンク、グレーの床、シャワーカーテン) の写真
ミラノにある低価格の小さなインダストリアルスタイルのおしゃれなバスルーム (浴槽なし) (オープンシェルフ、ダブルシャワー、分離型トイレ、緑の壁、コンクリートの床、横長型シンク、グレーの床、シャワーカーテン) の写真
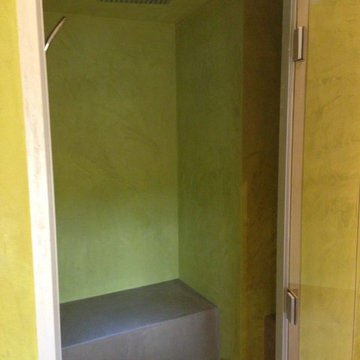
Urban Designerz
ボルドーにある高級な小さなモダンスタイルのおしゃれなサウナ (一体型シンク、オープンシェルフ、コンクリートの洗面台、壁掛け式トイレ、緑のタイル、緑の壁、コンクリートの床) の写真
ボルドーにある高級な小さなモダンスタイルのおしゃれなサウナ (一体型シンク、オープンシェルフ、コンクリートの洗面台、壁掛け式トイレ、緑のタイル、緑の壁、コンクリートの床) の写真
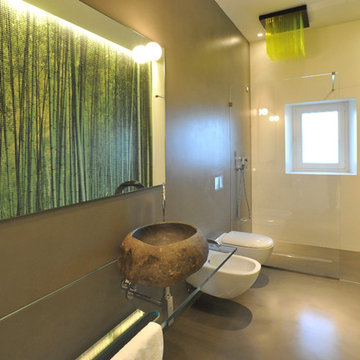
バーリにある高級な広いコンテンポラリースタイルのおしゃれなマスターバスルーム (コンソール型シンク、オープン型シャワー、分離型トイレ、緑の壁、コンクリートの床、ガラス扉のキャビネット、グレーのキャビネット、緑のタイル、モザイクタイル) の写真
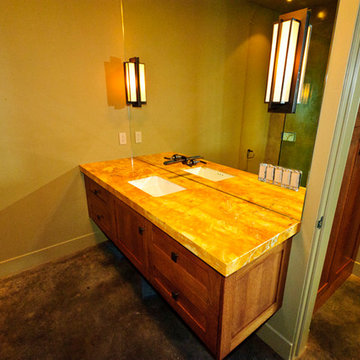
Wood Species: Rift Cut White Oak
Cabinet Company // Cowan's Cabinet Co.
Photographer // Torre Reich Construction
サクラメントにある高級な中くらいなトランジショナルスタイルのおしゃれな子供用バスルーム (アンダーカウンター洗面器、シェーカースタイル扉のキャビネット、中間色木目調キャビネット、御影石の洗面台、バリアフリー、緑の壁、コンクリートの床) の写真
サクラメントにある高級な中くらいなトランジショナルスタイルのおしゃれな子供用バスルーム (アンダーカウンター洗面器、シェーカースタイル扉のキャビネット、中間色木目調キャビネット、御影石の洗面台、バリアフリー、緑の壁、コンクリートの床) の写真
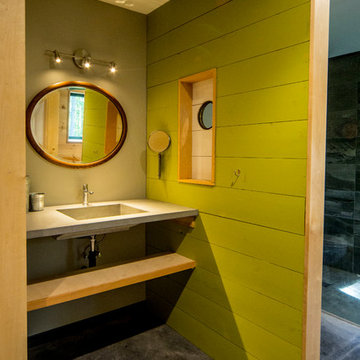
Leon Switzer, Photographer
オタワにあるインダストリアルスタイルのおしゃれな浴室 (オープンシェルフ、緑の壁、コンクリートの床、コンクリートの洗面台、グレーの床) の写真
オタワにあるインダストリアルスタイルのおしゃれな浴室 (オープンシェルフ、緑の壁、コンクリートの床、コンクリートの洗面台、グレーの床) の写真
黄色い浴室・バスルーム (コンクリートの床、緑の壁) の写真
1