中くらいな木目調の子供用バスルーム・バスルーム (洗面台1つ) の写真
絞り込み:
資材コスト
並び替え:今日の人気順
写真 1〜14 枚目(全 14 枚)
1/5

Photo by Bret Gum
Wallpaper by Farrow & Ball
Vintage washstand converted to vanity with drop-in sink
Vintage medicine cabinets
Sconces by Rejuvenation
White small hex tile flooring
White wainscoting with green chair rail

A corner tub curves into the alcove. A step made from Accoya Wood (water resistant) aids access into the tub, as does a grab bar hiding as a towel bar. A hospital style shower curtain rod curves with the tub
Photography: Mark Pinkerton vi360
This true mid-century modern home was ready to be revived. The home was built in 1959 and lost its character throughout the various remodels over the years. Our clients came to us trusting that with our help, they could love their home again. This design is full of clean lines, yet remains playful and organic. The first steps in the kitchen were removing the soffit above the previous cabinets and reworking the cabinet layout. They didn't have an island before and the hood was in the middle of the room. They gained so much storage in the same square footage of kitchen. We started by incorporating custom flat slab walnut cabinetry throughout the home. We lightened up the rooms with bright white countertops and gave the kitchen a 3-dimensional emerald green backsplash tile. In the hall bathroom, we chose a penny round floor tile, a terrazzo tile installed in a grid pattern from floor-to-ceiling behind the floating vanity. The hexagon mirror and asymmetrical pendant light are unforgettable. We finished it with a frameless glass panel in the shower and crisp, white tile. In the master bath, we chose a wall-mounted faucet, a full wall of glass tile which runs directly into the shower niche and a geometric floor tile. Our clients can't believe this is the same home and they feel so lucky to be able to enjoy it every day.

Showcasing our muted pink glass tile this eclectic bathroom is soaked in style.
DESIGN
Project M plus, Oh Joy
PHOTOS
Bethany Nauert
LOCATION
Los Angeles, CA
Tile Shown: 4x12 in Rosy Finch Gloss; 4x4 & 4x12 in Carolina Wren Gloss
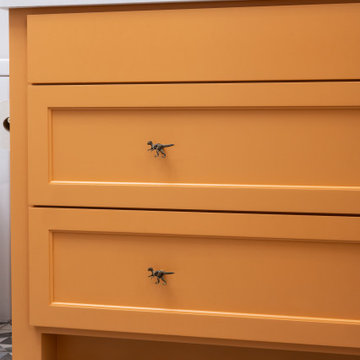
A fun boys bathroom featuring a custom orange vanity with t-rex knobs, geometric gray and blue tile floor, vintage gray subway tile shower with soaking tub, satin brass fixtures and accessories and navy pendant lights.
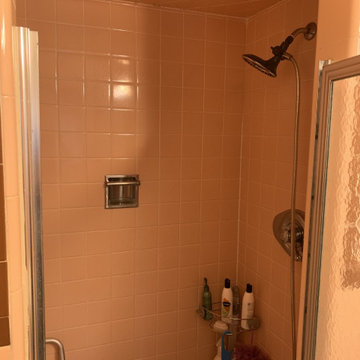
BEFORE!!!
ニューヨークにあるお手頃価格の中くらいなモダンスタイルのおしゃれな子供用バスルーム (茶色いキャビネット、白いタイル、セラミックタイル、磁器タイルの床、コンソール型シンク、グレーの床、白い洗面カウンター、ニッチ、洗面台1つ) の写真
ニューヨークにあるお手頃価格の中くらいなモダンスタイルのおしゃれな子供用バスルーム (茶色いキャビネット、白いタイル、セラミックタイル、磁器タイルの床、コンソール型シンク、グレーの床、白い洗面カウンター、ニッチ、洗面台1つ) の写真
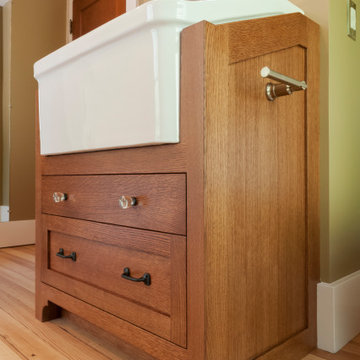
シカゴにある中くらいなトラディショナルスタイルのおしゃれな子供用バスルーム (フラットパネル扉のキャビネット、中間色木目調キャビネット、ドロップイン型浴槽、シャワー付き浴槽 、一体型トイレ 、白いタイル、サブウェイタイル、茶色い壁、淡色無垢フローリング、横長型シンク、茶色い床、シャワーカーテン、洗濯室、洗面台1つ、造り付け洗面台) の写真
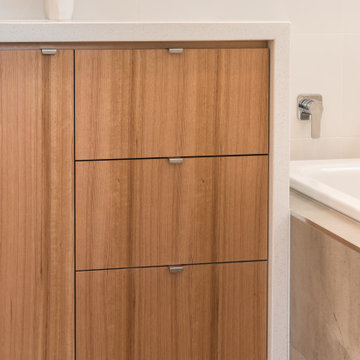
Family bathroom was updated with more storage and a low maintenance, contemporary style
アデレードにあるお手頃価格の中くらいなインダストリアルスタイルのおしゃれな子供用バスルーム (フラットパネル扉のキャビネット、中間色木目調キャビネット、ドロップイン型浴槽、アルコーブ型シャワー、白いタイル、セラミックタイル、白い壁、セメントタイルの床、アンダーカウンター洗面器、クオーツストーンの洗面台、グレーの床、オープンシャワー、白い洗面カウンター、ニッチ、洗面台1つ、造り付け洗面台) の写真
アデレードにあるお手頃価格の中くらいなインダストリアルスタイルのおしゃれな子供用バスルーム (フラットパネル扉のキャビネット、中間色木目調キャビネット、ドロップイン型浴槽、アルコーブ型シャワー、白いタイル、セラミックタイル、白い壁、セメントタイルの床、アンダーカウンター洗面器、クオーツストーンの洗面台、グレーの床、オープンシャワー、白い洗面カウンター、ニッチ、洗面台1つ、造り付け洗面台) の写真
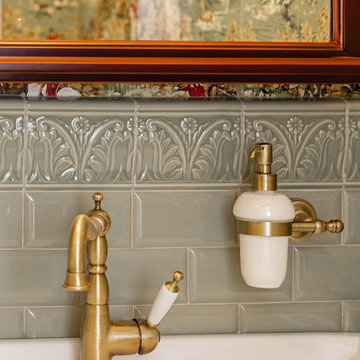
Санузел с напольной тумбой из массива красного цвета с монолитной раковиной, бронзовыми смесителями и аксессуарами, зеркалом в красной раме и бронзовой подсветке со стеклянными абажурами. На стенах плитка типа кабанчик и обои со сценами охоты.
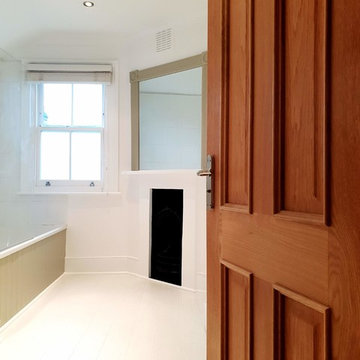
Adding a new fresh look to the bathroom. White walls, ceiling, and woodwork painting and decorating work. with sprayed fireplace, bath panels, and radiator cover.
fully masked and protected and all surface sanding, preparation was made with dust extractor and sanding equipment.
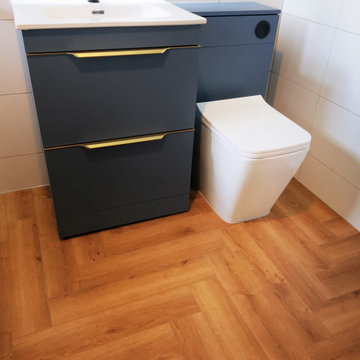
ウエストミッドランズにあるお手頃価格の中くらいなトラディショナルスタイルのおしゃれな子供用バスルーム (フラットパネル扉のキャビネット、青いキャビネット、ドロップイン型浴槽、シャワー付き浴槽 、一体型トイレ 、ピンクのタイル、セラミックタイル、緑の壁、クッションフロア、クオーツストーンの洗面台、白い洗面カウンター、洗面台1つ、独立型洗面台) の写真
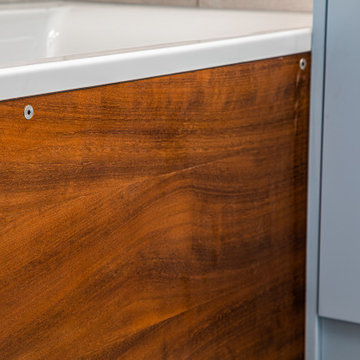
This modern bathroom is a calming oasis of blue, complemented beautifully by the dark grain of reclaimed iroko timber.
The finished space is a fabulous bespoke bathroom that has been maximised to its full potential, which includes a full sized bath, shower cubicle, toilet, sink and storage area.
In-house designed and made-to-order “Runda” doors feature unique circular cut-out handles. The minimalist design of these doors does not detract from the rest of the bathroom. We love the way they create a clean and polished ambiance in this relaxing space.
The pale wall tiles and matching flooring set the stage for the bespoke blue units. They allow the colour to really stand out as the centrepiece of the bathroom.
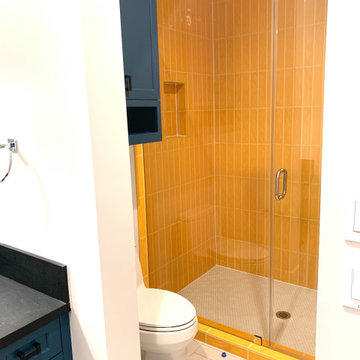
ヒューストンにあるお手頃価格の中くらいなコンテンポラリースタイルのおしゃれな子供用バスルーム (シェーカースタイル扉のキャビネット、青いキャビネット、黄色いタイル、白い壁、クオーツストーンの洗面台、黒い洗面カウンター、洗面台1つ、造り付け洗面台) の写真
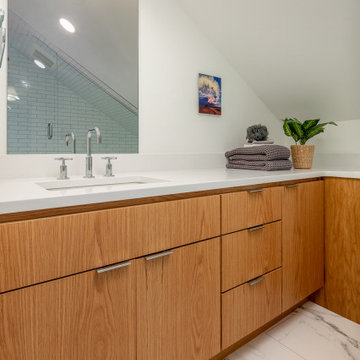
コロンバスにある高級な中くらいなトランジショナルスタイルのおしゃれな子供用バスルーム (フラットパネル扉のキャビネット、淡色木目調キャビネット、白いタイル、セラミックタイル、磁器タイルの床、アンダーカウンター洗面器、クオーツストーンの洗面台、白い床、白い洗面カウンター、洗面台1つ、造り付け洗面台) の写真
中くらいな木目調の子供用バスルーム・バスルーム (洗面台1つ) の写真
1