木目調の浴室・バスルーム (シャワーカーテン、グレーのタイル、赤いタイル) の写真
絞り込み:
資材コスト
並び替え:今日の人気順
写真 1〜10 枚目(全 10 枚)
1/5
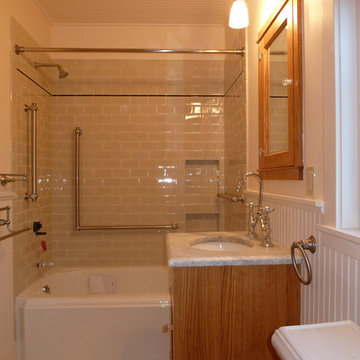
シアトルにある中くらいなトランジショナルスタイルのおしゃれな浴室 (淡色木目調キャビネット、アルコーブ型浴槽、シャワー付き浴槽 、グレーのタイル、サブウェイタイル、ベージュの壁、アンダーカウンター洗面器、シャワーカーテン) の写真
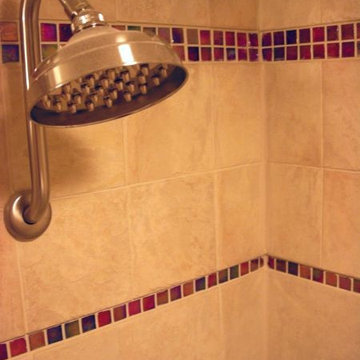
シカゴにあるお手頃価格の小さなトランジショナルスタイルのおしゃれなバスルーム (浴槽なし) (シャワー付き浴槽 、赤いタイル、モザイクタイル、ベージュの壁、シャワーカーテン) の写真
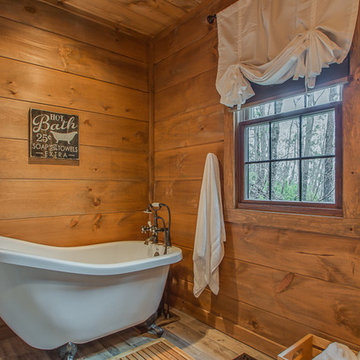
ナッシュビルにあるお手頃価格の小さなラスティックスタイルのおしゃれな子供用バスルーム (フラットパネル扉のキャビネット、白いキャビネット、置き型浴槽、分離型トイレ、グレーのタイル、セラミックタイル、茶色い壁、セラミックタイルの床、オーバーカウンターシンク、御影石の洗面台、グレーの床、シャワーカーテン) の写真
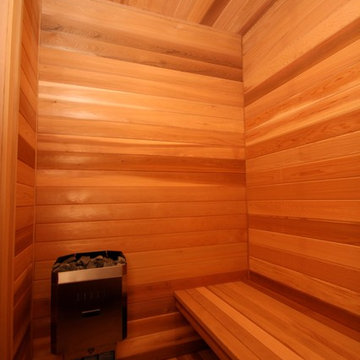
Marika Designs
インディアナポリスにある高級な広いトラディショナルスタイルのおしゃれなサウナ (フラットパネル扉のキャビネット、濃色木目調キャビネット、ドロップイン型浴槽、シャワー付き浴槽 、壁掛け式トイレ、グレーのタイル、磁器タイル、グレーの壁、セラミックタイルの床、アンダーカウンター洗面器、クオーツストーンの洗面台、ベージュの床、シャワーカーテン) の写真
インディアナポリスにある高級な広いトラディショナルスタイルのおしゃれなサウナ (フラットパネル扉のキャビネット、濃色木目調キャビネット、ドロップイン型浴槽、シャワー付き浴槽 、壁掛け式トイレ、グレーのタイル、磁器タイル、グレーの壁、セラミックタイルの床、アンダーカウンター洗面器、クオーツストーンの洗面台、ベージュの床、シャワーカーテン) の写真
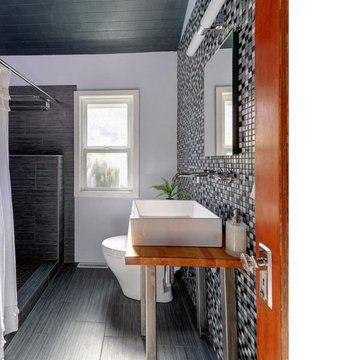
ポートランドにある中くらいなコンテンポラリースタイルのおしゃれなバスルーム (浴槽なし) (アルコーブ型シャワー、グレーのタイル、白い壁、ベッセル式洗面器、木製洗面台、グレーの床、シャワーカーテン、ブラウンの洗面カウンター) の写真
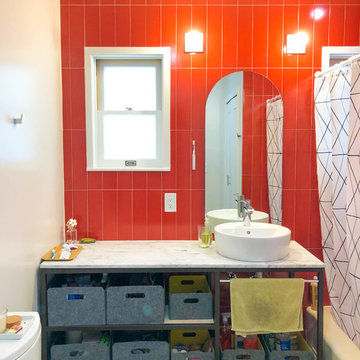
Mt. Washington, CA - Complete Bathroom remodel
Installation of tile, flooring, countertop, toilet, sconces and a fresh paint to finish.
ロサンゼルスにあるお手頃価格の中くらいなモダンスタイルのおしゃれなマスターバスルーム (オープンシェルフ、白いキャビネット、アルコーブ型浴槽、シャワー付き浴槽 、分離型トイレ、セラミックタイル、リノリウムの床、ベッセル式洗面器、珪岩の洗面台、マルチカラーの床、シャワーカーテン、白い洗面カウンター、赤いタイル、赤い壁、ニッチ、洗面台1つ、造り付け洗面台) の写真
ロサンゼルスにあるお手頃価格の中くらいなモダンスタイルのおしゃれなマスターバスルーム (オープンシェルフ、白いキャビネット、アルコーブ型浴槽、シャワー付き浴槽 、分離型トイレ、セラミックタイル、リノリウムの床、ベッセル式洗面器、珪岩の洗面台、マルチカラーの床、シャワーカーテン、白い洗面カウンター、赤いタイル、赤い壁、ニッチ、洗面台1つ、造り付け洗面台) の写真
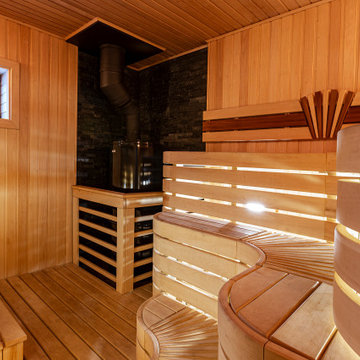
Гостевой дом (баня). Сауна..
サンクトペテルブルクにあるお手頃価格の中くらいなコンテンポラリースタイルのおしゃれな浴室 (オープン型シャワー、グレーのタイル、グレーの壁、磁器タイルの床、茶色い床、シャワーカーテン、ニッチ、洗面台1つ、フローティング洗面台) の写真
サンクトペテルブルクにあるお手頃価格の中くらいなコンテンポラリースタイルのおしゃれな浴室 (オープン型シャワー、グレーのタイル、グレーの壁、磁器タイルの床、茶色い床、シャワーカーテン、ニッチ、洗面台1つ、フローティング洗面台) の写真

The en Suite Bath includes a large tub as well as Prairie-style cabinetry and custom tile-work.
The homeowner had previously updated their mid-century home to match their Prairie-style preferences - completing the Kitchen, Living and DIning Rooms. This project included a complete redesign of the Bedroom wing, including Master Bedroom Suite, guest Bedrooms, and 3 Baths; as well as the Office/Den and Dining Room, all to meld the mid-century exterior with expansive windows and a new Prairie-influenced interior. Large windows (existing and new to match ) let in ample daylight and views to their expansive gardens.
Photography by homeowner.
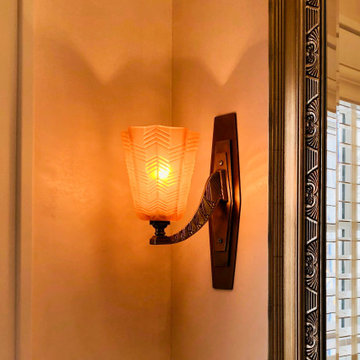
This high-end primary bath remodel incorporated rare pink marble into all aspects of the project. Fixture locations did not change in the design, exterior walls were insulated. Basic architectural components like the shower arch were retained in this superb design by Liz Schupanitz with masterful tile installation by Hohn & Hohn. Cabinets by Frost Cabinets. Photos by Andrea Rugg and Greg Schmidt.
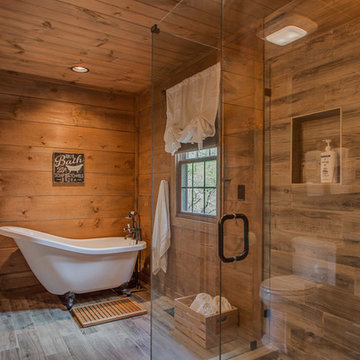
ナッシュビルにあるお手頃価格の小さなラスティックスタイルのおしゃれな子供用バスルーム (フラットパネル扉のキャビネット、白いキャビネット、置き型浴槽、分離型トイレ、グレーのタイル、セラミックタイル、茶色い壁、セラミックタイルの床、オーバーカウンターシンク、御影石の洗面台、グレーの床、シャワーカーテン) の写真
木目調の浴室・バスルーム (シャワーカーテン、グレーのタイル、赤いタイル) の写真
1