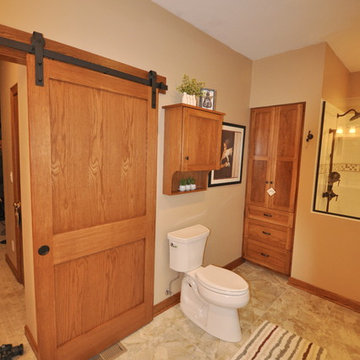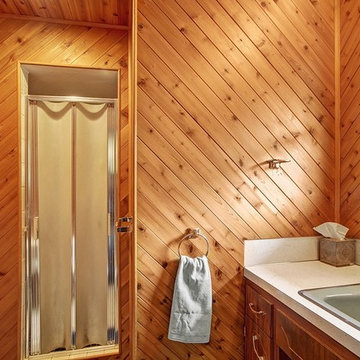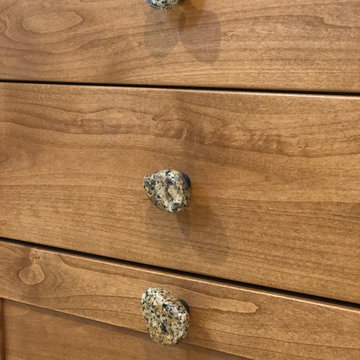木目調の浴室・バスルーム (クッションフロア、開き戸のシャワー、セラミックタイル) の写真
並び替え:今日の人気順
写真 1〜3 枚目(全 3 枚)
1/5

The custom shaker-style sliding barn door separates the bath from the master bedroom.
クリーブランドにあるおしゃれなマスターバスルーム (シェーカースタイル扉のキャビネット、中間色木目調キャビネット、分離型トイレ、白いタイル、セラミックタイル、ベージュの壁、クッションフロア、一体型シンク、人工大理石カウンター、ベージュの床、開き戸のシャワー、白い洗面カウンター) の写真
クリーブランドにあるおしゃれなマスターバスルーム (シェーカースタイル扉のキャビネット、中間色木目調キャビネット、分離型トイレ、白いタイル、セラミックタイル、ベージュの壁、クッションフロア、一体型シンク、人工大理石カウンター、ベージュの床、開き戸のシャワー、白い洗面カウンター) の写真

Original bathroom with less than 24" doorway to shower. No bath fan was installed (as was the typical practice if a bathroom had a window in the 60s and 70s). Cedar paneling was retained on the ceiling and on the far left wall to pay homage to the original finish. Paneling was not original to the bathroom as behind it was a baby blue painted wall.

Small bathroom was enlarged using adjacent bedroom space. The new master bathroom offers double vanity and make-up spaces, large shower with fold-down bench and fun tile design. The cabinet knobs were custom made from pebbles found around the homeowner's mountain cabin.
木目調の浴室・バスルーム (クッションフロア、開き戸のシャワー、セラミックタイル) の写真
1