木目調の浴室・バスルーム (ラミネートの床、モザイクタイル、テラコッタタイルの床、洗面台1つ) の写真
絞り込み:
資材コスト
並び替え:今日の人気順
写真 1〜15 枚目(全 15 枚)

Photo by Bret Gum
Wallpaper by Farrow & Ball
Vintage washstand converted to vanity with drop-in sink
Vintage medicine cabinets
Sconces by Rejuvenation
White small hex tile flooring
White wainscoting with green chair rail

Download our free ebook, Creating the Ideal Kitchen. DOWNLOAD NOW
This client came to us in a bit of a panic when she realized that she really wanted her bathroom to be updated by March 1st due to having 2 daughters getting married in the spring and one graduating. We were only about 5 months out from that date, but decided we were up for the challenge.
The beautiful historical home was built in 1896 by an ornithologist (bird expert), so we took our cues from that as a starting point. The flooring is a vintage basket weave of marble and limestone, the shower walls of the tub shower conversion are clad in subway tile with a vintage feel. The lighting, mirror and plumbing fixtures all have a vintage vibe that feels both fitting and up to date. To give a little of an eclectic feel, we chose a custom green paint color for the linen cabinet, mushroom paint for the ship lap paneling that clads the walls and selected a vintage mirror that ties in the color from the existing door trim. We utilized some antique trim from the home for the wainscot cap for more vintage flavor.
The drama in the bathroom comes from the wallpaper and custom shower curtain, both in William Morris’s iconic “Strawberry Thief” print that tells the story of thrushes stealing fruit, so fitting for the home’s history. There is a lot of this pattern in a very small space, so we were careful to make sure the pattern on the wallpaper and shower curtain aligned.
A sweet little bird tie back for the shower curtain completes the story...
Designed by: Susan Klimala, CKD, CBD
Photography by: Michael Kaskel
For more information on kitchen and bath design ideas go to: www.kitchenstudio-ge.com

Rénovation d'un triplex de 70m² dans un Hôtel Particulier situé dans le Marais.
Le premier enjeu de ce projet était de retravailler et redéfinir l'usage de chacun des espaces de l'appartement. Le jeune couple souhaitait également pouvoir recevoir du monde tout en permettant à chacun de rester indépendant et garder son intimité.
Ainsi, chaque étage de ce triplex offre un grand volume dans lequel vient s'insérer un usage :
Au premier étage, l'espace nuit, avec chambre et salle d'eau attenante.
Au rez-de-chaussée, l'ancien séjour/cuisine devient une cuisine à part entière
En cours anglaise, l'ancienne chambre devient un salon avec une salle de bain attenante qui permet ainsi de recevoir aisément du monde.
Les volumes de cet appartement sont baignés d'une belle lumière naturelle qui a permis d'affirmer une palette de couleurs variée dans l'ensemble des pièces de vie.
Les couleurs intenses gagnent en profondeur en se confrontant à des matières plus nuancées comme le marbre qui confèrent une certaine sobriété aux espaces. Dans un jeu de variations permanentes, le clair-obscur révèle les contrastes de couleurs et de formes et confère à cet appartement une atmosphère à la fois douce et élégante.

A unique, bright and beautiful bathroom with texture and colour! The finishes in this space were selected to remind the owners of their previous overseas travels.

ジーロングにある高級な中くらいなコンテンポラリースタイルのおしゃれなマスターバスルーム (中間色木目調キャビネット、白いタイル、セラミックタイル、テラコッタタイルの床、ベッセル式洗面器、クオーツストーンの洗面台、白い床、白い洗面カウンター、洗面台1つ、フローティング洗面台、フラットパネル扉のキャビネット) の写真

basement bath design and build in Leawood KS
カンザスシティにある高級な中くらいなトランジショナルスタイルのおしゃれなバスルーム (浴槽なし) (シェーカースタイル扉のキャビネット、中間色木目調キャビネット、アルコーブ型シャワー、分離型トイレ、白いタイル、セラミックタイル、緑の壁、モザイクタイル、アンダーカウンター洗面器、クオーツストーンの洗面台、白い床、引戸のシャワー、白い洗面カウンター、ニッチ、洗面台1つ、造り付け洗面台) の写真
カンザスシティにある高級な中くらいなトランジショナルスタイルのおしゃれなバスルーム (浴槽なし) (シェーカースタイル扉のキャビネット、中間色木目調キャビネット、アルコーブ型シャワー、分離型トイレ、白いタイル、セラミックタイル、緑の壁、モザイクタイル、アンダーカウンター洗面器、クオーツストーンの洗面台、白い床、引戸のシャワー、白い洗面カウンター、ニッチ、洗面台1つ、造り付け洗面台) の写真
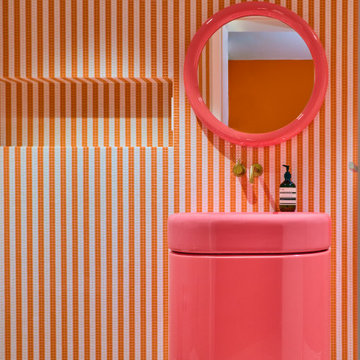
ベルリンにある小さなコンテンポラリースタイルのおしゃれなバスルーム (浴槽なし) (フラットパネル扉のキャビネット、赤いキャビネット、バリアフリー、壁掛け式トイレ、ピンクのタイル、モザイクタイル、ピンクの壁、モザイクタイル、一体型シンク、ピンクの床、オープンシャワー、洗面台1つ、フローティング洗面台) の写真
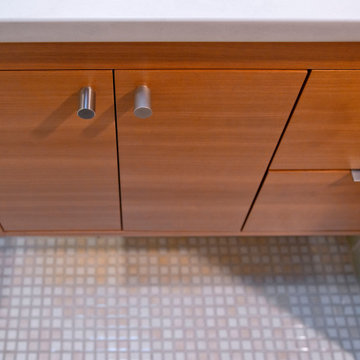
A two-bed, two-bath condo located in the Historic Capitol Hill neighborhood of Washington, DC was reimagined with the clean lined sensibilities and celebration of beautiful materials found in Mid-Century Modern designs. A soothing gray-green color palette sets the backdrop for cherry cabinetry and white oak floors. Specialty lighting, handmade tile, and a slate clad corner fireplace further elevate the space. A new Trex deck with cable railing system connects the home to the outdoors.
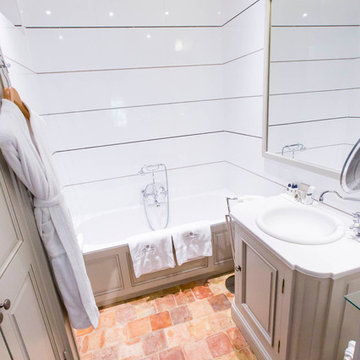
パリにある高級な広いトラディショナルスタイルのおしゃれなバスルーム (浴槽なし) (白いキャビネット、白い壁、テラコッタタイルの床、アンダーカウンター洗面器、大理石の洗面台、赤い床、洗面台1つ、独立型洗面台) の写真
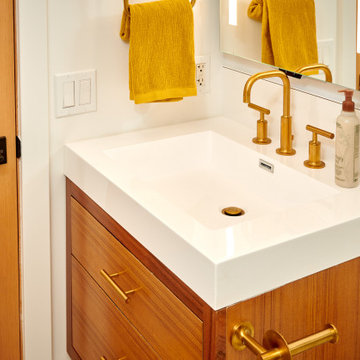
Love for the tropics. That best describes the design vision for this bathroom. A play on geometric lines in the wall tile and the unique bathroom door.
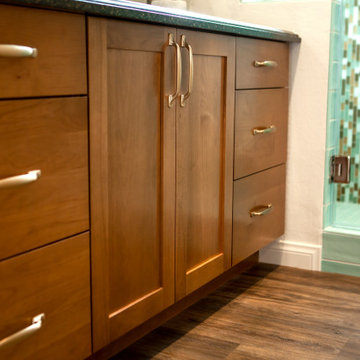
We finish off our remodel with a beautiful, all new master bathroom. Making more room inside the shower meant rebuilding a wall, but in doing so, we created a 36” open space within the glass enclosure. Finishing the shower walls with elongated subway tiles in teal, and a few white tiles for accent pieces. A vertical glass mosaic accent piece decorates the space nicely. This shower has all the bells and whistles. Three grab bars, a shower seat made of the same Cambria slab as the countertops, a 3 bay shower niche on the back wall, and a single shower niche near the multi-function, adjustable hand shower head. The flooring of the shower is a safe, 2x2 anti-slip flooring for safety and décor. The cabinets in the space are a custom made, rare upper cabinet and lower cabinet combo. Again, real Alder wood cabinets, these however are stained in a cinnamon color, with shaker doors and slab drawers. Continuing with the eclectic feel, we have brushed gold handles, and a polished nickel Moen faucet. Finishing the space with a custom made mirror atop the same glass mosaic that is in the brand new shower.
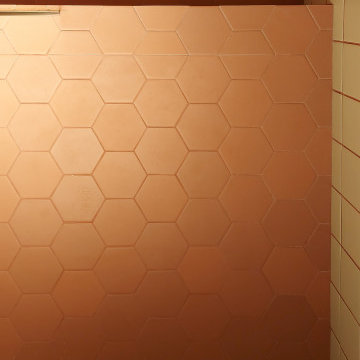
La reforma de este baño con su estilo atemporal y toque vintage-moderno no estuvo exenta de desafíos creativos. Uno de los retos más intrigantes fue la disposición de los nuevos platos de ducha, condicionados por la ubicación predeterminada de los desagües existentes. Para superar esta limitación, se optó por la artesanía y se creó un plato de ducha de obra revestido con los mismos azulejos hexagonales terracota del pavimento. La ejecución de esta solución requería una gran dosis de habilidad y dedicación, resultando en una verdadera obra de arte que fusiona lo funcional con lo estético.

bathCRATE Noni Avenue II | Vanity: Wyndham Avery Bath Vanity in Dark Gray with Marble Vanity Top | Faucet: Price Pfister Ladera Faucet in Brushed Nickel | Shower Fixture: Price Pfister Ladera in Brushed Nickel | Shower Tile: Bedrosians Wall Tile in Winter | Shower Floor Tile: Bedrosians White Carrara Marble Hexagon Mosaic | Tub: Wyndham Collection Soho Soaking Tub | Tub Filler: Wyndham Collection Taron Floor Mounted Tub Filler | Floor Tile: Medallion Aquarius WPC Flooring in Evening Dusk | Wall Paint: Kelly-Moore Slow Perch Satin Enamel | For More Visit: https://kbcrate.com/bathcrate-noni-avenue-ii-in-escalon-ca-is-complete/
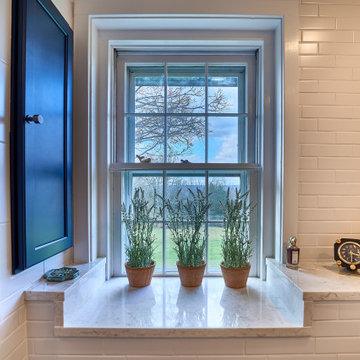
Experience the modern luxury in this bathroom renovation featuring sleek blue cabinets and a spacious walk-in shower.
フィラデルフィアにある高級な中くらいなコンテンポラリースタイルのおしゃれなマスターバスルーム (落し込みパネル扉のキャビネット、青いキャビネット、アルコーブ型シャワー、分離型トイレ、白いタイル、サブウェイタイル、白い壁、モザイクタイル、オーバーカウンターシンク、御影石の洗面台、マルチカラーの床、引戸のシャワー、白い洗面カウンター、洗面台1つ、造り付け洗面台) の写真
フィラデルフィアにある高級な中くらいなコンテンポラリースタイルのおしゃれなマスターバスルーム (落し込みパネル扉のキャビネット、青いキャビネット、アルコーブ型シャワー、分離型トイレ、白いタイル、サブウェイタイル、白い壁、モザイクタイル、オーバーカウンターシンク、御影石の洗面台、マルチカラーの床、引戸のシャワー、白い洗面カウンター、洗面台1つ、造り付け洗面台) の写真
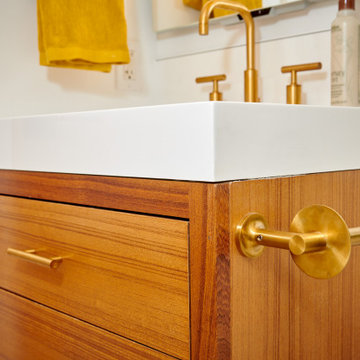
Love for the tropics. That best describes the design vision for this bathroom. A play on geometric lines in the wall tile and the unique bathroom door.
木目調の浴室・バスルーム (ラミネートの床、モザイクタイル、テラコッタタイルの床、洗面台1つ) の写真
1