白い浴室・バスルーム (ミラータイル、壁掛け式トイレ) の写真
絞り込み:
資材コスト
並び替え:今日の人気順
写真 1〜16 枚目(全 16 枚)
1/4

Farmhouse shabby chic house with traditional, transitional, and modern elements mixed. Shiplap reused and white paint material palette combined with original hard hardwood floors, dark brown painted trim, vaulted ceilings, concrete tiles and concrete counters, copper and brass industrial accents.
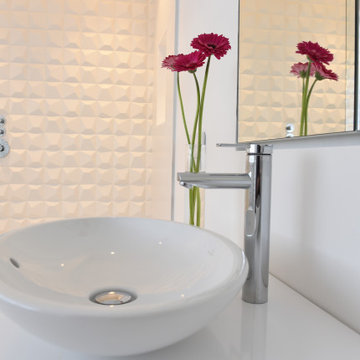
The architecture of this modern house has unique design features. The entrance foyer is bright and spacious with beautiful open frame stairs and large windows. The open-plan interior design combines the living room, dining room and kitchen providing an easy living with a stylish layout. The bathrooms and en-suites throughout the house complement the overall spacious feeling of the house.
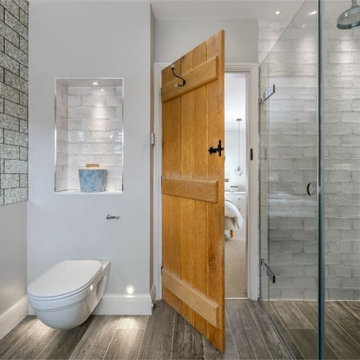
バークシャーにあるコンテンポラリースタイルのおしゃれな浴室 (フラットパネル扉のキャビネット、青いキャビネット、置き型浴槽、オープン型シャワー、壁掛け式トイレ、ベージュのタイル、ミラータイル、ベージュの壁、磁器タイルの床、人工大理石カウンター、グレーの床、開き戸のシャワー、白い洗面カウンター) の写真
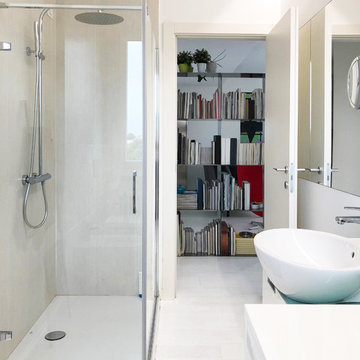
他の地域にある中くらいなコンテンポラリースタイルのおしゃれなバスルーム (浴槽なし) (フラットパネル扉のキャビネット、白いキャビネット、コーナー設置型シャワー、壁掛け式トイレ、白いタイル、ミラータイル、白い壁、無垢フローリング、ベッセル式洗面器、ガラスの洗面台、白い床、開き戸のシャワー) の写真
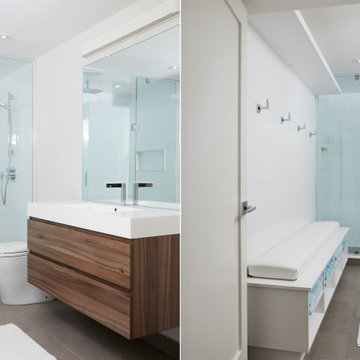
トロントにある高級な中くらいなコンテンポラリースタイルのおしゃれな浴室 (フラットパネル扉のキャビネット、中間色木目調キャビネット、壁掛け式トイレ、黒いタイル、ミラータイル、白い壁、無垢フローリング、ベッセル式洗面器、ラミネートカウンター、茶色い床、グレーの洗面カウンター) の写真
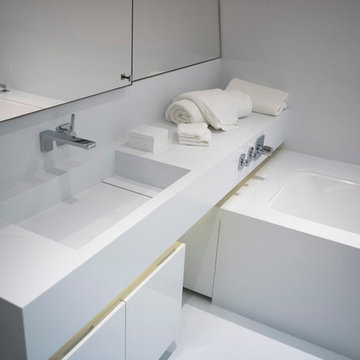
The floor, cabinets and walls are all lined with Corian in this neat bathroom custom made for us by Studio Tre in Italy. We used our customary recessed lighting to emphasise the clean lines. Sliding mirror doors conceal masses of storage.
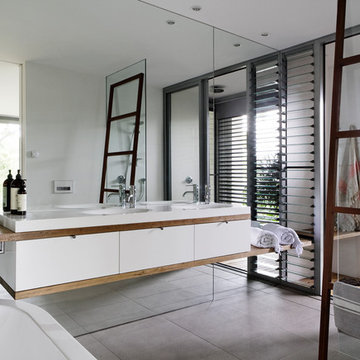
A casual holiday home along the Australian coast. A place where extended family and friends from afar can gather to create new memories. Robust enough for hordes of children, yet with an element of luxury for the adults.
Referencing the unique position between sea and the Australian bush, by means of textures, textiles, materials, colours and smells, to evoke a timeless connection to place, intrinsic to the memories of family holidays.
Avoca Weekender - Avoca Beach House at Avoca Beach
Architecture Saville Isaacs
http://www.architecturesavilleisaacs.com.au/
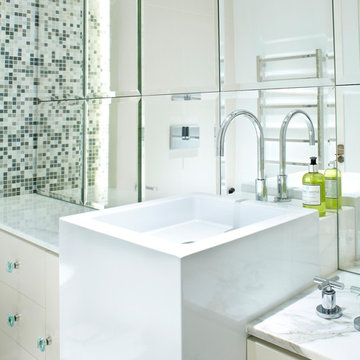
Elegant and modern raised column basin in marble-top vanity in the Guest Bathroom.
Photos by Stefan Zander
ロンドンにある小さなコンテンポラリースタイルのおしゃれな子供用バスルーム (ペデスタルシンク、家具調キャビネット、白いキャビネット、大理石の洗面台、アルコーブ型シャワー、壁掛け式トイレ、白いタイル、ミラータイル、白い壁、磁器タイルの床) の写真
ロンドンにある小さなコンテンポラリースタイルのおしゃれな子供用バスルーム (ペデスタルシンク、家具調キャビネット、白いキャビネット、大理石の洗面台、アルコーブ型シャワー、壁掛け式トイレ、白いタイル、ミラータイル、白い壁、磁器タイルの床) の写真
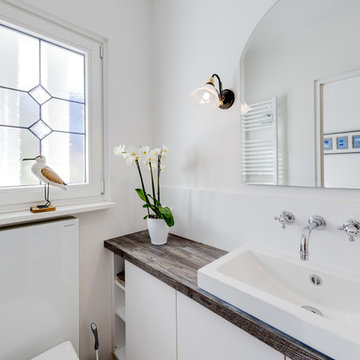
Geräumige Stauraumflächen sind im Gäste-WC regulär eher rar. In dieser Raumgestaltung wurde er großzügig und optisch dezent eingefügt: Entlang der Seitenwand des Waschtisches wurde unter der verlängerten Ablagefläche smarter Platz geschaffen.
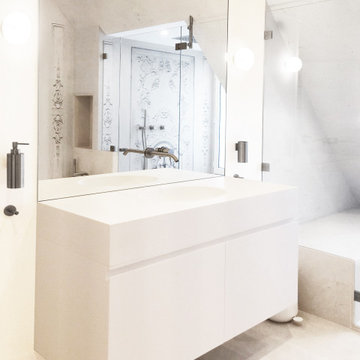
高級な中くらいなエクレクティックスタイルのおしゃれな浴室 (ドロップイン型浴槽、バリアフリー、壁掛け式トイレ、ミラータイル、白い壁、大理石の床、一体型シンク、人工大理石カウンター、開き戸のシャワー、白い洗面カウンター、シャワーベンチ、洗面台1つ、壁紙) の写真
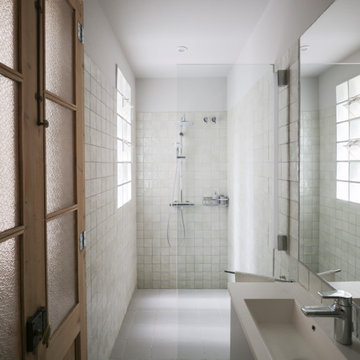
バルセロナにあるお手頃価格の小さなトランジショナルスタイルのおしゃれな浴室 (家具調キャビネット、グレーのキャビネット、バリアフリー、壁掛け式トイレ、緑のタイル、ミラータイル、緑の壁、磁器タイルの床、一体型シンク、クオーツストーンの洗面台、グレーの床、オープンシャワー、ベージュのカウンター、洗面台1つ、フローティング洗面台) の写真

Farmhouse shabby chic house with traditional, transitional, and modern elements mixed. Shiplap reused and white paint material palette combined with original hard hardwood floors, dark brown painted trim, vaulted ceilings, concrete tiles and concrete counters, copper and brass industrial accents.
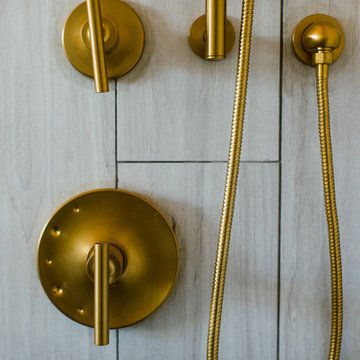
Farmhouse shabby chic house with traditional, transitional, and modern elements mixed. Shiplap reused and white paint material palette combined with original hard hardwood floors, dark brown painted trim, vaulted ceilings, concrete tiles and concrete counters, copper and brass industrial accents.
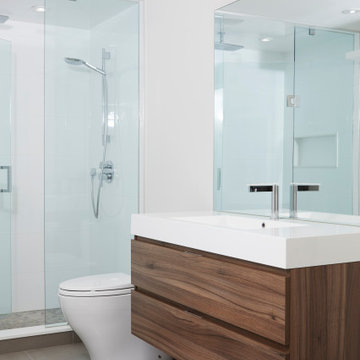
トロントにある高級な中くらいなコンテンポラリースタイルのおしゃれな浴室 (フラットパネル扉のキャビネット、白いキャビネット、壁掛け式トイレ、黒いタイル、ミラータイル、白い壁、無垢フローリング、ベッセル式洗面器、ラミネートカウンター、茶色い床、グレーの洗面カウンター) の写真
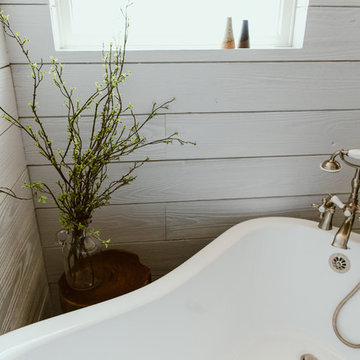
Farmhouse shabby chic house with traditional, transitional, and modern elements mixed. Shiplap reused and white paint material palette combined with original hard hardwood floors, dark brown painted trim, vaulted ceilings, concrete tiles and concrete counters, copper and brass industrial accents. Freestanding claw foot bath tub.
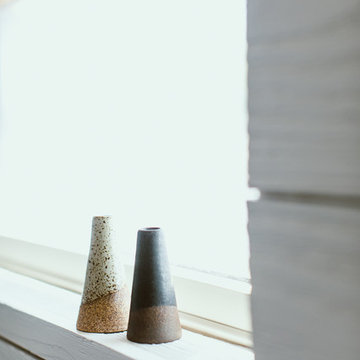
Farmhouse shabby chic house with traditional, transitional, and modern elements mixed. Shiplap reused and white paint material palette combined with original hard hardwood floors, dark brown painted trim, vaulted ceilings, concrete tiles and concrete counters, copper and brass industrial accents.
白い浴室・バスルーム (ミラータイル、壁掛け式トイレ) の写真
1