白い浴室・バスルーム (ラミネートの床、モザイクタイル、バリアフリー、マルチカラーの壁) の写真
絞り込み:
資材コスト
並び替え:今日の人気順
写真 1〜14 枚目(全 14 枚)
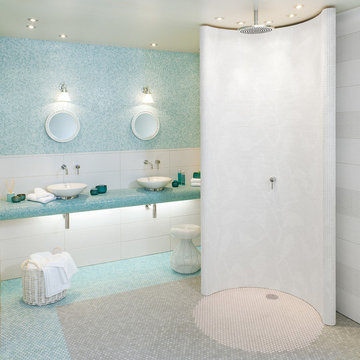
Serie Loop
オールボーにあるラグジュアリーな広いおしゃれなマスターバスルーム (バリアフリー、青いタイル、モザイクタイル、マルチカラーの壁、モザイクタイル、ベッセル式洗面器、タイルの洗面台、オープンシャワー) の写真
オールボーにあるラグジュアリーな広いおしゃれなマスターバスルーム (バリアフリー、青いタイル、モザイクタイル、マルチカラーの壁、モザイクタイル、ベッセル式洗面器、タイルの洗面台、オープンシャワー) の写真
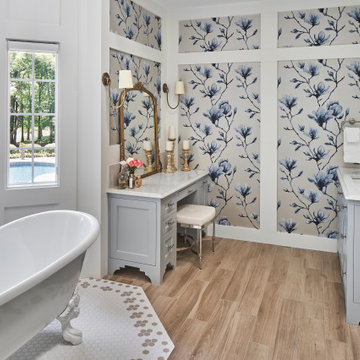
© Lassiter Photography | ReVisionCharlotte.com
シャーロットにあるラグジュアリーな広いトランジショナルスタイルのおしゃれなマスターバスルーム (インセット扉のキャビネット、青いキャビネット、猫足バスタブ、バリアフリー、白いタイル、石スラブタイル、マルチカラーの壁、モザイクタイル、アンダーカウンター洗面器、クオーツストーンの洗面台、マルチカラーの床、開き戸のシャワー、白い洗面カウンター、トイレ室、洗面台2つ、造り付け洗面台、三角天井、壁紙) の写真
シャーロットにあるラグジュアリーな広いトランジショナルスタイルのおしゃれなマスターバスルーム (インセット扉のキャビネット、青いキャビネット、猫足バスタブ、バリアフリー、白いタイル、石スラブタイル、マルチカラーの壁、モザイクタイル、アンダーカウンター洗面器、クオーツストーンの洗面台、マルチカラーの床、開き戸のシャワー、白い洗面カウンター、トイレ室、洗面台2つ、造り付け洗面台、三角天井、壁紙) の写真

The clients for this small bathroom project are passionate art enthusiasts and asked the architects to create a space based on the work of one of their favorite abstract painters, Piet Mondrian. Mondrian was a Dutch artist associated with the De Stijl movement which reduced designs down to basic rectilinear forms and primary colors within a grid. Alloy used floor to ceiling recycled glass tiles to re-interpret Mondrian's compositions, using blocks of color in a white grid of tile to delineate space and the functions within the small room. A red block of color is recessed and becomes a niche, a blue block is a shower seat, a yellow rectangle connects shower fixtures with the drain.
The bathroom also has many aging-in-place design components which were a priority for the clients. There is a zero clearance entrance to the shower. We widened the doorway for greater accessibility and installed a pocket door to save space. ADA compliant grab bars were located to compliment the tile composition.
Andrea Hubbell Photography
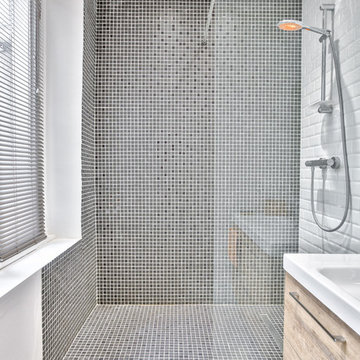
Denis Oeillet
リヨンにある小さなコンテンポラリースタイルのおしゃれなマスターバスルーム (インセット扉のキャビネット、淡色木目調キャビネット、バリアフリー、分離型トイレ、モノトーンのタイル、サブウェイタイル、マルチカラーの壁、モザイクタイル、コンソール型シンク、黒い床、オープンシャワー) の写真
リヨンにある小さなコンテンポラリースタイルのおしゃれなマスターバスルーム (インセット扉のキャビネット、淡色木目調キャビネット、バリアフリー、分離型トイレ、モノトーンのタイル、サブウェイタイル、マルチカラーの壁、モザイクタイル、コンソール型シンク、黒い床、オープンシャワー) の写真
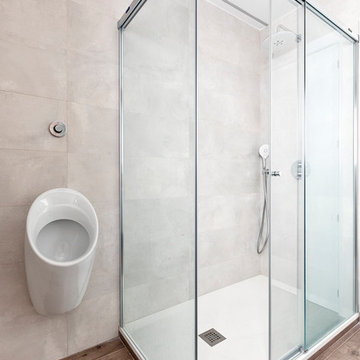
他の地域にある中くらいなコンテンポラリースタイルのおしゃれなバスルーム (浴槽なし) (フラットパネル扉のキャビネット、白いキャビネット、バリアフリー、白いタイル、セラミックタイル、マルチカラーの壁、ラミネートの床、一体型シンク、茶色い床、引戸のシャワー、白い洗面カウンター、小便器) の写真
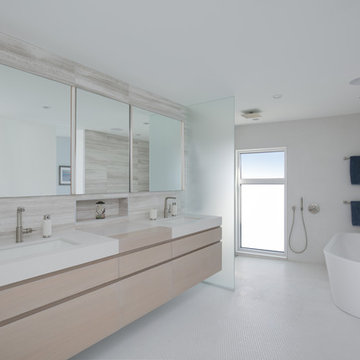
BeachHaus is built on a previously developed site on Siesta Key. It sits directly on the bay but has Gulf views from the upper floor and roof deck.
The client loved the old Florida cracker beach houses that are harder and harder to find these days. They loved the exposed roof joists, ship lap ceilings, light colored surfaces and inviting and durable materials.
Given the risk of hurricanes, building those homes in these areas is not only disingenuous it is impossible. Instead, we focused on building the new era of beach houses; fully elevated to comfy with FEMA requirements, exposed concrete beams, long eaves to shade windows, coralina stone cladding, ship lap ceilings, and white oak and terrazzo flooring.
The home is Net Zero Energy with a HERS index of -25 making it one of the most energy efficient homes in the US. It is also certified NGBS Emerald.
Photos by Ryan Gamma Photography
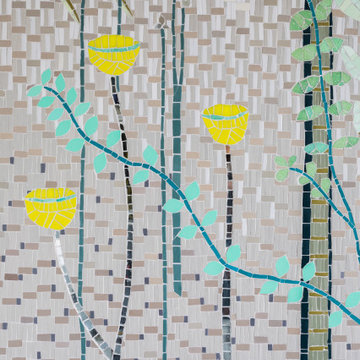
Au dessus du lavabo, une mosaïque très fine, faite main, d'un subtile mélange de matières mates et brillantes. La finesse de la mosaïque de grès ceram, miroir, pâte de verre fait vibrer les couleurs et danser la lumière sur les tesselles. Le fond d un doux gris donne du mouvement à l ensemble du panneau décoratif.
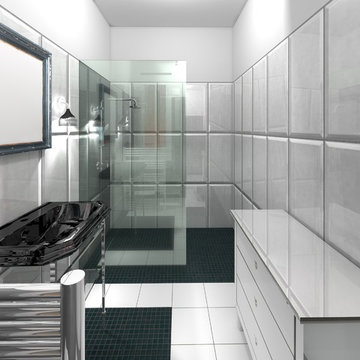
Vue 3D
パリにある小さなトランジショナルスタイルのおしゃれな浴室 (バリアフリー、壁掛け式トイレ、モノトーンのタイル、セラミックタイル、マルチカラーの壁、モザイクタイル、ペデスタルシンク) の写真
パリにある小さなトランジショナルスタイルのおしゃれな浴室 (バリアフリー、壁掛け式トイレ、モノトーンのタイル、セラミックタイル、マルチカラーの壁、モザイクタイル、ペデスタルシンク) の写真
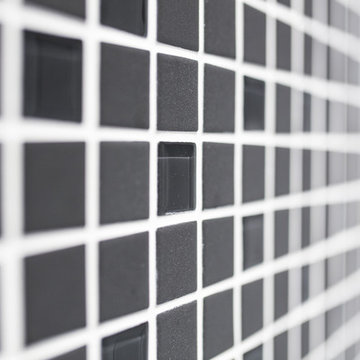
Denis Oeillet
リヨンにある小さなコンテンポラリースタイルのおしゃれなマスターバスルーム (インセット扉のキャビネット、淡色木目調キャビネット、バリアフリー、分離型トイレ、モノトーンのタイル、サブウェイタイル、マルチカラーの壁、モザイクタイル、コンソール型シンク、黒い床、オープンシャワー) の写真
リヨンにある小さなコンテンポラリースタイルのおしゃれなマスターバスルーム (インセット扉のキャビネット、淡色木目調キャビネット、バリアフリー、分離型トイレ、モノトーンのタイル、サブウェイタイル、マルチカラーの壁、モザイクタイル、コンソール型シンク、黒い床、オープンシャワー) の写真
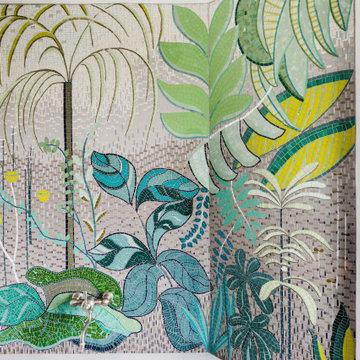
Détail du décor en mosaïque pour une salle d 'eau dans le quartier chic de Montmartre, Paris 19ème. Au dessus du lavabo, une mosaïque très fine, faite main, représente un décor végétal qui nous inonde de lumière par ces couleurs douces et la brillance des tesselles.
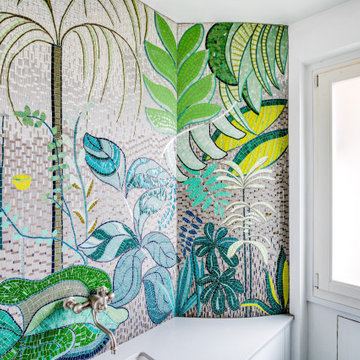
Panneau décoratif en mosaïque pour une salle d 'eau dans le quartier chic de Montmartre, Paris 18ème. Face à la douche à l'italienne, cette végétation luxuriante en mosaïque fait main nous inonde de lumière par ces couleurs douces et la brillance des tesselles.
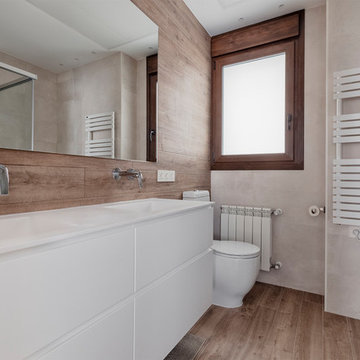
他の地域にある中くらいなコンテンポラリースタイルのおしゃれなバスルーム (浴槽なし) (フラットパネル扉のキャビネット、白いキャビネット、バリアフリー、一体型トイレ 、白いタイル、セラミックタイル、マルチカラーの壁、ラミネートの床、一体型シンク、茶色い床、引戸のシャワー、白い洗面カウンター) の写真
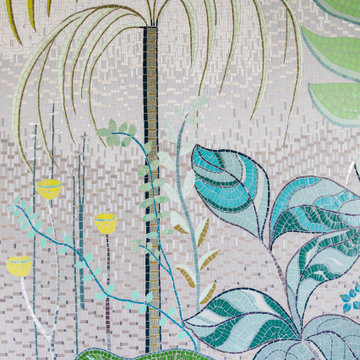
Détail du décor en mosaïque pour une salle d 'eau dans le quartier chic de Montmartre, Paris 19ème. Au dessus du lavabo, une mosaïque très fine, faite main, représente un décor végétal qui nous inonde de lumière par ces couleurs douces et la brillance des tesselles.
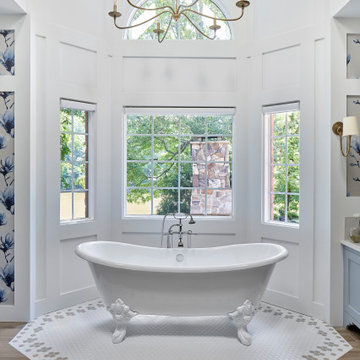
© Lassiter Photography | ReVisionCharlotte.com
シャーロットにあるラグジュアリーな広いトランジショナルスタイルのおしゃれなマスターバスルーム (インセット扉のキャビネット、青いキャビネット、猫足バスタブ、バリアフリー、白いタイル、石スラブタイル、マルチカラーの壁、モザイクタイル、アンダーカウンター洗面器、クオーツストーンの洗面台、マルチカラーの床、開き戸のシャワー、白い洗面カウンター、トイレ室、洗面台2つ、造り付け洗面台、三角天井、パネル壁) の写真
シャーロットにあるラグジュアリーな広いトランジショナルスタイルのおしゃれなマスターバスルーム (インセット扉のキャビネット、青いキャビネット、猫足バスタブ、バリアフリー、白いタイル、石スラブタイル、マルチカラーの壁、モザイクタイル、アンダーカウンター洗面器、クオーツストーンの洗面台、マルチカラーの床、開き戸のシャワー、白い洗面カウンター、トイレ室、洗面台2つ、造り付け洗面台、三角天井、パネル壁) の写真
白い浴室・バスルーム (ラミネートの床、モザイクタイル、バリアフリー、マルチカラーの壁) の写真
1