白い浴室・バスルーム (コルクフローリング、合板フローリング、シャワーカーテン) の写真
絞り込み:
資材コスト
並び替え:今日の人気順
写真 1〜14 枚目(全 14 枚)
1/5

Two matching bathrooms in modern townhouse. Walk in tile shower with white subway tile, small corner step, and glass enclosure. Flat panel wood vanity with quartz countertops, undermount sink, and modern fixtures. Second bath has matching features with single sink and bath tub shower combination.
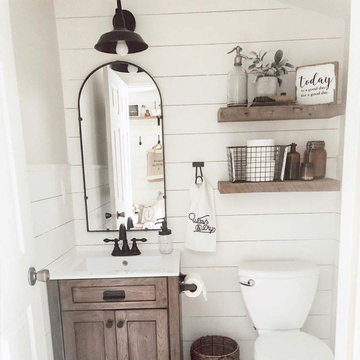
Crafted with long lasting steel and comes with handmade painting black rust finish enable this light works stable and sustainable. We provide lifetime against any defects in quality and workmanship. It's perfect for bedside reading, headboard, kitchen counter, bedroom, bathroom, dining room, living room, corridor, staircase, office, loft, cafe, craft room, bar, restaurant, club and more.
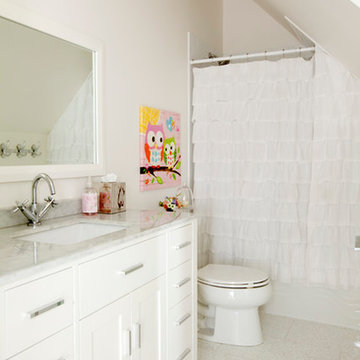
Janis Nicolay
バンクーバーにあるエクレクティックスタイルのおしゃれな浴室 (シェーカースタイル扉のキャビネット、白いキャビネット、アルコーブ型浴槽、シャワー付き浴槽 、白い壁、コルクフローリング、アンダーカウンター洗面器、珪岩の洗面台、白い床、シャワーカーテン) の写真
バンクーバーにあるエクレクティックスタイルのおしゃれな浴室 (シェーカースタイル扉のキャビネット、白いキャビネット、アルコーブ型浴槽、シャワー付き浴槽 、白い壁、コルクフローリング、アンダーカウンター洗面器、珪岩の洗面台、白い床、シャワーカーテン) の写真

PEBBLE AND RECTANGULAR GLASS TILES from two different makers wrap a band around the bathroom.
ニューヨークにある中くらいなビーチスタイルのおしゃれな子供用バスルーム (落し込みパネル扉のキャビネット、白いキャビネット、アルコーブ型浴槽、シャワー付き浴槽 、分離型トイレ、ベージュのタイル、石タイル、青い壁、コルクフローリング、アンダーカウンター洗面器、クオーツストーンの洗面台、マルチカラーの床、シャワーカーテン、ベージュのカウンター) の写真
ニューヨークにある中くらいなビーチスタイルのおしゃれな子供用バスルーム (落し込みパネル扉のキャビネット、白いキャビネット、アルコーブ型浴槽、シャワー付き浴槽 、分離型トイレ、ベージュのタイル、石タイル、青い壁、コルクフローリング、アンダーカウンター洗面器、クオーツストーンの洗面台、マルチカラーの床、シャワーカーテン、ベージュのカウンター) の写真
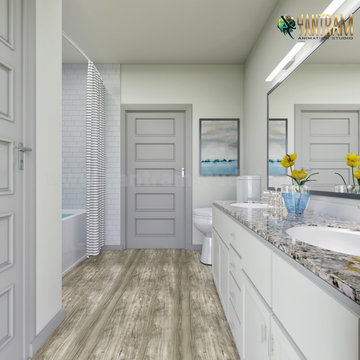
interior designers gives you ideas to decorate your classic bathroom with the specialty of interior modeling of white accessories, tile floors,bath tub with curtains enclose , shower, sink,mirror,led lights on the mirror, flower pot on vanity.
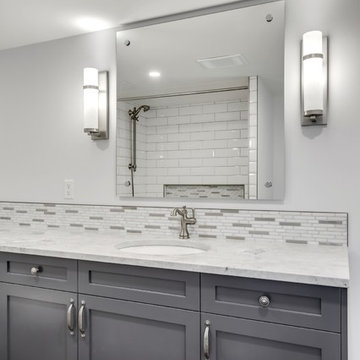
"The owner of this 700 square foot condo sought to completely remodel her home to better suit her needs. After completion, she now enjoys an updated kitchen including prep counter, art room, a bright sunny living room and full washroom remodel.
In the main entryway a recessed niche with coat hooks, bench and shoe storage welcomes you into this condo.
As an avid cook, this homeowner sought more functionality and counterspace with her kitchen makeover. All new Kitchenaid appliances were added. Quartzite countertops add a fresh look, while custom cabinetry adds sufficient storage. A marble mosaic backsplash and two-toned cabinetry add a classic feel to this kitchen.
In the main living area, new sliding doors onto the balcony, along with cork flooring and Benjamin Moore’s Silver Lining paint open the previously dark area. A new wall was added to give the homeowner a full pantry and art space. Custom barn doors were added to separate the art space from the living area.
In the master bedroom, an expansive walk-in closet was added. New flooring, paint, baseboards and chandelier make this the perfect area for relaxing.
To complete the en-suite remodel, everything was completely torn out. A combination tub/shower with custom mosaic wall niche and subway tile was installed. A new vanity with quartzite countertops finishes off this room.
The homeowner is pleased with the new layout and functionality of her home. The result of this remodel is a bright, welcoming condo that is both well-designed and beautiful. "
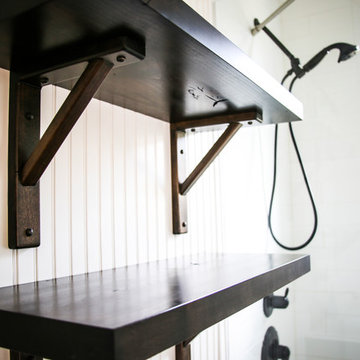
マイアミにある小さなインダストリアルスタイルのおしゃれなマスターバスルーム (オープンシェルフ、緑のキャビネット、アルコーブ型浴槽、シャワー付き浴槽 、白いタイル、セラミックタイル、白い壁、合板フローリング、オーバーカウンターシンク、ラミネートカウンター、茶色い床、シャワーカーテン、白い洗面カウンター) の写真
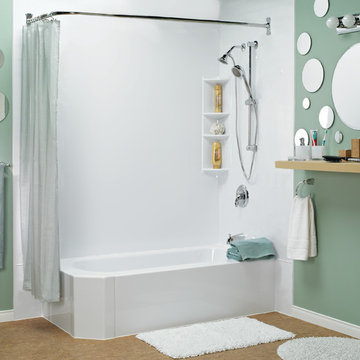
他の地域にあるお手頃価格の中くらいなトランジショナルスタイルのおしゃれな浴室 (アルコーブ型浴槽、シャワー付き浴槽 、白いタイル、緑の壁、コルクフローリング、ベージュの床、シャワーカーテン) の写真
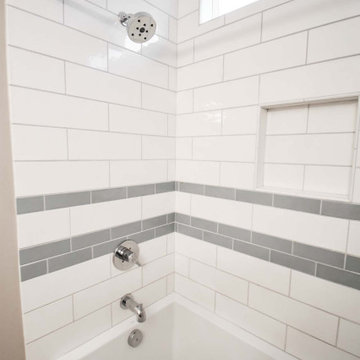
Two matching bathrooms in modern townhouse. Walk in tile shower with white subway tile, small corner step, and glass enclosure. Flat panel wood vanity with quartz countertops, undermount sink, and modern fixtures. Second bath has matching features with single sink and bath tub shower combination.
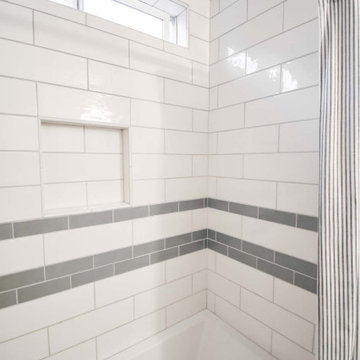
Two matching bathrooms in modern townhouse. Walk in tile shower with white subway tile, small corner step, and glass enclosure. Flat panel wood vanity with quartz countertops, undermount sink, and modern fixtures. Second bath has matching features with single sink and bath tub shower combination.
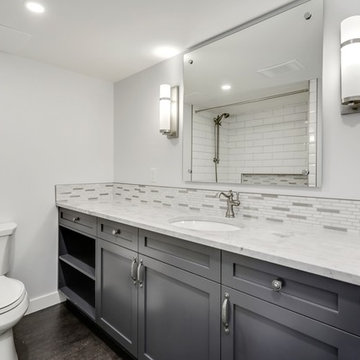
"The owner of this 700 square foot condo sought to completely remodel her home to better suit her needs. After completion, she now enjoys an updated kitchen including prep counter, art room, a bright sunny living room and full washroom remodel.
In the main entryway a recessed niche with coat hooks, bench and shoe storage welcomes you into this condo.
As an avid cook, this homeowner sought more functionality and counterspace with her kitchen makeover. All new Kitchenaid appliances were added. Quartzite countertops add a fresh look, while custom cabinetry adds sufficient storage. A marble mosaic backsplash and two-toned cabinetry add a classic feel to this kitchen.
In the main living area, new sliding doors onto the balcony, along with cork flooring and Benjamin Moore’s Silver Lining paint open the previously dark area. A new wall was added to give the homeowner a full pantry and art space. Custom barn doors were added to separate the art space from the living area.
In the master bedroom, an expansive walk-in closet was added. New flooring, paint, baseboards and chandelier make this the perfect area for relaxing.
To complete the en-suite remodel, everything was completely torn out. A combination tub/shower with custom mosaic wall niche and subway tile was installed. A new vanity with quartzite countertops finishes off this room.
The homeowner is pleased with the new layout and functionality of her home. The result of this remodel is a bright, welcoming condo that is both well-designed and beautiful. "
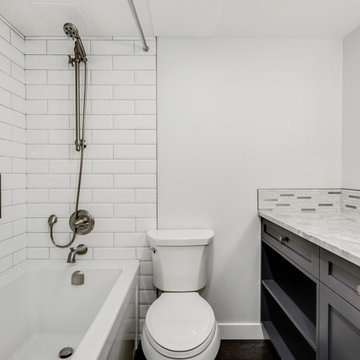
"The owner of this 700 square foot condo sought to completely remodel her home to better suit her needs. After completion, she now enjoys an updated kitchen including prep counter, art room, a bright sunny living room and full washroom remodel.
In the main entryway a recessed niche with coat hooks, bench and shoe storage welcomes you into this condo.
As an avid cook, this homeowner sought more functionality and counterspace with her kitchen makeover. All new Kitchenaid appliances were added. Quartzite countertops add a fresh look, while custom cabinetry adds sufficient storage. A marble mosaic backsplash and two-toned cabinetry add a classic feel to this kitchen.
In the main living area, new sliding doors onto the balcony, along with cork flooring and Benjamin Moore’s Silver Lining paint open the previously dark area. A new wall was added to give the homeowner a full pantry and art space. Custom barn doors were added to separate the art space from the living area.
In the master bedroom, an expansive walk-in closet was added. New flooring, paint, baseboards and chandelier make this the perfect area for relaxing.
To complete the en-suite remodel, everything was completely torn out. A combination tub/shower with custom mosaic wall niche and subway tile was installed. A new vanity with quartzite countertops finishes off this room.
The homeowner is pleased with the new layout and functionality of her home. The result of this remodel is a bright, welcoming condo that is both well-designed and beautiful. "
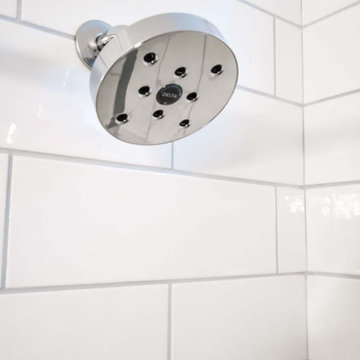
Two matching bathrooms in modern townhouse. Walk in tile shower with white subway tile, small corner step, and glass enclosure. Flat panel wood vanity with quartz countertops, undermount sink, and modern fixtures. Second bath has matching features with single sink and bath tub shower combination.
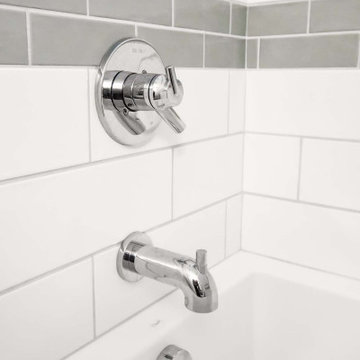
Two matching bathrooms in modern townhouse. Walk in tile shower with white subway tile, small corner step, and glass enclosure. Flat panel wood vanity with quartz countertops, undermount sink, and modern fixtures. Second bath has matching features with single sink and bath tub shower combination.
白い浴室・バスルーム (コルクフローリング、合板フローリング、シャワーカーテン) の写真
1