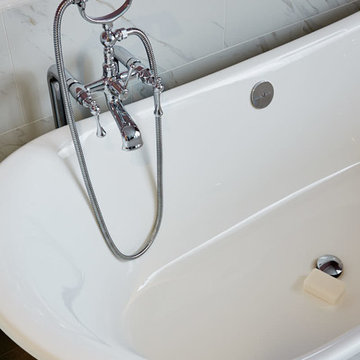白い浴室・バスルーム (コンクリートの床、茶色い壁) の写真
絞り込み:
資材コスト
並び替え:今日の人気順
写真 1〜15 枚目(全 15 枚)
1/4
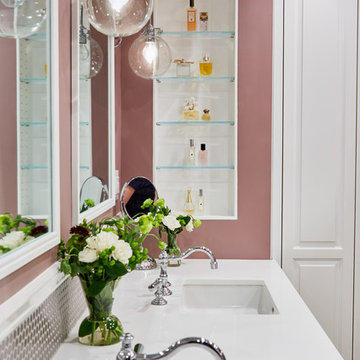
サンフランシスコにある中くらいなトランジショナルスタイルのおしゃれなマスターバスルーム (置き型浴槽、茶色いタイル、モザイクタイル、茶色い壁、コンクリートの床、アンダーカウンター洗面器、グレーの床) の写真
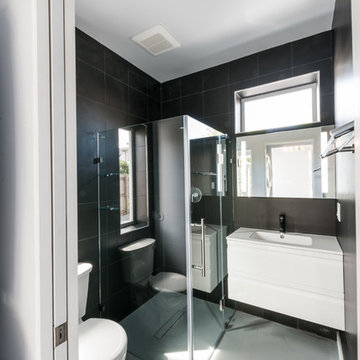
ワシントンD.C.にある小さなモダンスタイルのおしゃれなマスターバスルーム (白いキャビネット、オープン型シャワー、一体型トイレ 、茶色い壁、コンクリートの床、オーバーカウンターシンク、グレーの床、開き戸のシャワー、茶色いタイル、白い洗面カウンター) の写真
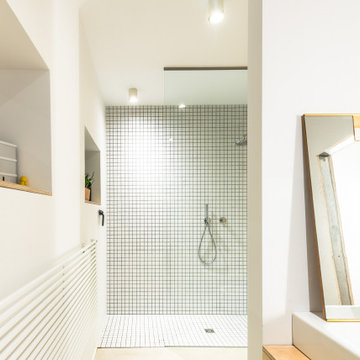
他の地域にある小さなおしゃれなバスルーム (浴槽なし) (フラットパネル扉のキャビネット、茶色いキャビネット、ドロップイン型浴槽、バリアフリー、壁掛け式トイレ、白いタイル、セラミックタイル、茶色い壁、コンクリートの床、ベッセル式洗面器、グレーの床、オープンシャワー、洗面台1つ、独立型洗面台) の写真
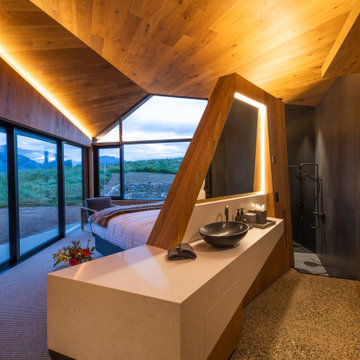
他の地域にある広いコンテンポラリースタイルのおしゃれなマスターバスルーム (茶色い壁、コンクリートの床、大理石の洗面台、グレーの床、白い洗面カウンター、羽目板の壁、フラットパネル扉のキャビネット) の写真
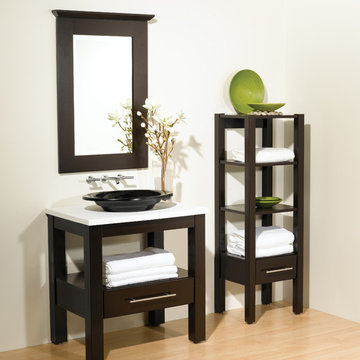
Bertch Cabinetry
ローリーにあるコンテンポラリースタイルのおしゃれな浴室 (濃色木目調キャビネット、人工大理石カウンター、フラットパネル扉のキャビネット、茶色い壁、コンクリートの床、オーバーカウンターシンク) の写真
ローリーにあるコンテンポラリースタイルのおしゃれな浴室 (濃色木目調キャビネット、人工大理石カウンター、フラットパネル扉のキャビネット、茶色い壁、コンクリートの床、オーバーカウンターシンク) の写真
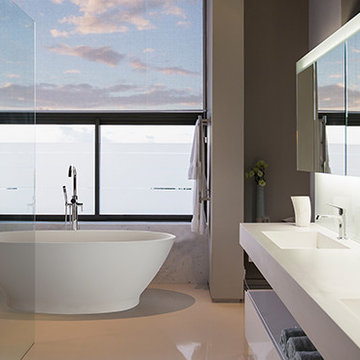
フィラデルフィアにある広いコンテンポラリースタイルのおしゃれなマスターバスルーム (一体型シンク、オープンシェルフ、白いキャビネット、大理石の洗面台、置き型浴槽、オープン型シャワー、グレーのタイル、石タイル、茶色い壁、コンクリートの床) の写真
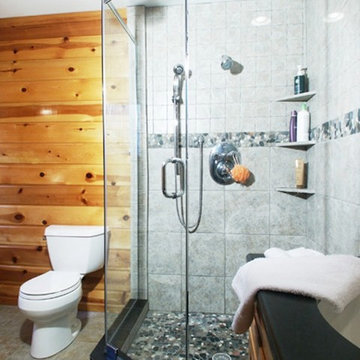
pebbled floor shower in corner with wood backsplash bathroom
フィラデルフィアにあるおしゃれな浴室 (レイズドパネル扉のキャビネット、濃色木目調キャビネット、御影石の洗面台、置き型浴槽、コーナー設置型シャワー、一体型トイレ 、青いタイル、石タイル、茶色い壁、コンクリートの床) の写真
フィラデルフィアにあるおしゃれな浴室 (レイズドパネル扉のキャビネット、濃色木目調キャビネット、御影石の洗面台、置き型浴槽、コーナー設置型シャワー、一体型トイレ 、青いタイル、石タイル、茶色い壁、コンクリートの床) の写真
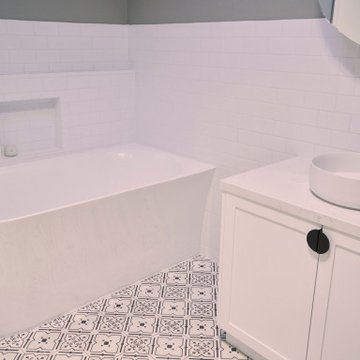
The main bathroom was beautiful and functional with a European washing machine cabinet.
メルボルンにある高級な中くらいなコンテンポラリースタイルのおしゃれな浴室 (落し込みパネル扉のキャビネット、白いキャビネット、コーナー型浴槽、コーナー設置型シャワー、一体型トイレ 、白いタイル、セラミックタイル、茶色い壁、コンクリートの床、ベッセル式洗面器、クオーツストーンの洗面台、黒い床、開き戸のシャワー、白い洗面カウンター、洗濯室、洗面台1つ、造り付け洗面台) の写真
メルボルンにある高級な中くらいなコンテンポラリースタイルのおしゃれな浴室 (落し込みパネル扉のキャビネット、白いキャビネット、コーナー型浴槽、コーナー設置型シャワー、一体型トイレ 、白いタイル、セラミックタイル、茶色い壁、コンクリートの床、ベッセル式洗面器、クオーツストーンの洗面台、黒い床、開き戸のシャワー、白い洗面カウンター、洗濯室、洗面台1つ、造り付け洗面台) の写真
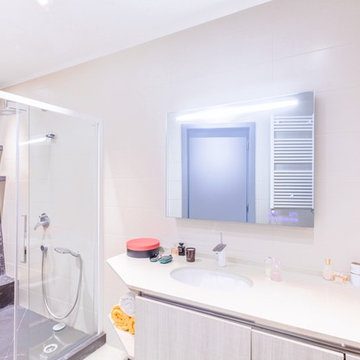
The low budget, family house project posed a challenge of conveniently arranging multiple rooms in small area. Pre-reconstruction edges of the walls were toned down, in order to conform to the new, minimalistic aesthetics and letting two colors prevail in the interior was also the part of the concept.
The white walls and the large mirrors make the space appear sizable. The wooden components of the interior bring an unifying ambience into play. The technical lighting illuminates the rooms without distracting the eye.
CREDITS
Project Leader: Beka Pkhakadze
Copywriter: Mika Motskobili
Photos: Beka Pkhakadze
Location: Tbilisi / Georgia
Type: Residential Interior
Site: 110 sq.m.
Year: 2014
Status: Complete
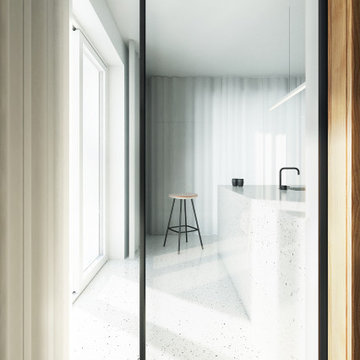
Vista della cucina.
La sala da pranzo è direttamente collegata alla cucina.
Una porta scorrevole permette di separare e chiudere i due spazi. La finitura della porta con vetro extra-chiaro permette di mantenere la continuità visiva e luminosa tra i due ambienti distinti.
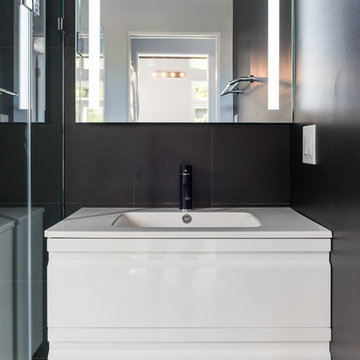
ワシントンD.C.にある小さなモダンスタイルのおしゃれなマスターバスルーム (白いキャビネット、オープン型シャワー、一体型トイレ 、茶色いタイル、茶色い壁、コンクリートの床、オーバーカウンターシンク、グレーの床、開き戸のシャワー、白い洗面カウンター) の写真
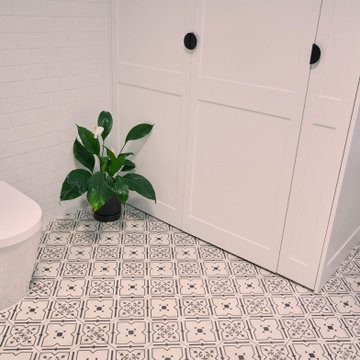
The main bathroom was beautiful and functional with a European washing machine cabinet.
メルボルンにある高級な中くらいなコンテンポラリースタイルのおしゃれな浴室 (落し込みパネル扉のキャビネット、白いキャビネット、コーナー型浴槽、コーナー設置型シャワー、一体型トイレ 、白いタイル、セラミックタイル、茶色い壁、コンクリートの床、ベッセル式洗面器、クオーツストーンの洗面台、黒い床、開き戸のシャワー、白い洗面カウンター、洗濯室、洗面台1つ、造り付け洗面台) の写真
メルボルンにある高級な中くらいなコンテンポラリースタイルのおしゃれな浴室 (落し込みパネル扉のキャビネット、白いキャビネット、コーナー型浴槽、コーナー設置型シャワー、一体型トイレ 、白いタイル、セラミックタイル、茶色い壁、コンクリートの床、ベッセル式洗面器、クオーツストーンの洗面台、黒い床、開き戸のシャワー、白い洗面カウンター、洗濯室、洗面台1つ、造り付け洗面台) の写真
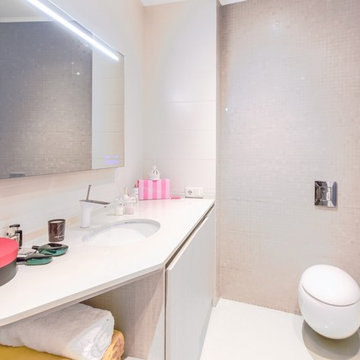
The low budget, family house project posed a challenge of conveniently arranging multiple rooms in small area. Pre-reconstruction edges of the walls were toned down, in order to conform to the new, minimalistic aesthetics and letting two colors prevail in the interior was also the part of the concept.
The white walls and the large mirrors make the space appear sizable. The wooden components of the interior bring an unifying ambience into play. The technical lighting illuminates the rooms without distracting the eye.
CREDITS
Project Leader: Beka Pkhakadze
Copywriter: Mika Motskobili
Photos: Beka Pkhakadze
Location: Tbilisi / Georgia
Type: Residential Interior
Site: 110 sq.m.
Year: 2014
Status: Complete
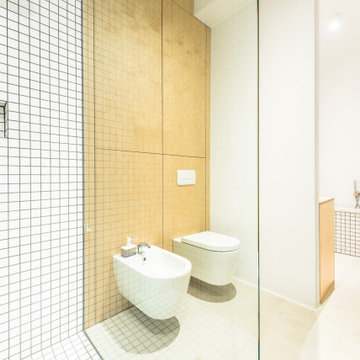
他の地域にある小さなコンテンポラリースタイルのおしゃれなバスルーム (浴槽なし) (ドロップイン型浴槽、バリアフリー、壁掛け式トイレ、白いタイル、セラミックタイル、茶色い壁、コンクリートの床、ベッセル式洗面器、グレーの床、オープンシャワー、洗面台1つ、独立型洗面台) の写真
白い浴室・バスルーム (コンクリートの床、茶色い壁) の写真
1
