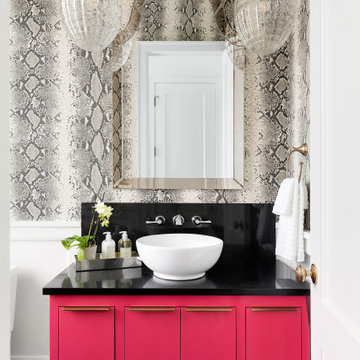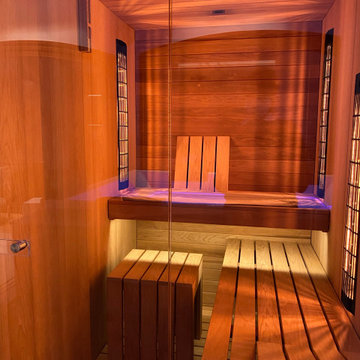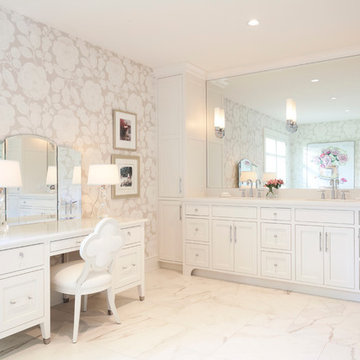ピンクの浴室・バスルーム (ベージュの壁、グレーの壁、壁紙) の写真
絞り込み:
資材コスト
並び替え:今日の人気順
写真 1〜5 枚目(全 5 枚)
1/5

Steve Henke
ミネアポリスにある高級な広いトラディショナルスタイルのおしゃれな浴室 (置き型浴槽、ベージュの壁、白いキャビネット、大理石の床、独立型洗面台、壁紙、シェーカースタイル扉のキャビネット) の写真
ミネアポリスにある高級な広いトラディショナルスタイルのおしゃれな浴室 (置き型浴槽、ベージュの壁、白いキャビネット、大理石の床、独立型洗面台、壁紙、シェーカースタイル扉のキャビネット) の写真

ミネアポリスにある高級な中くらいなコンテンポラリースタイルのおしゃれな浴室 (フラットパネル扉のキャビネット、赤いキャビネット、グレーの壁、ベッセル式洗面器、黒い洗面カウンター、洗面台1つ、フローティング洗面台、壁紙) の写真

Private spa ampia e luminosa, dallo stile country moderno e raffinato. Dettaglio del bagno turco in legno con ante in vetro.
他の地域にあるラグジュアリーな広いラスティックスタイルのおしゃれな浴室 (ガラス扉のキャビネット、淡色木目調キャビネット、大型浴槽、ベージュの壁、レンガの床、オレンジの床、照明、壁紙、白い天井) の写真
他の地域にあるラグジュアリーな広いラスティックスタイルのおしゃれな浴室 (ガラス扉のキャビネット、淡色木目調キャビネット、大型浴槽、ベージュの壁、レンガの床、オレンジの床、照明、壁紙、白い天井) の写真

The en Suite Bath includes a large tub as well as Prairie-style cabinetry and custom tile-work.
The homeowner had previously updated their mid-century home to match their Prairie-style preferences - completing the Kitchen, Living and DIning Rooms. This project included a complete redesign of the Bedroom wing, including Master Bedroom Suite, guest Bedrooms, and 3 Baths; as well as the Office/Den and Dining Room, all to meld the mid-century exterior with expansive windows and a new Prairie-influenced interior. Large windows (existing and new to match ) let in ample daylight and views to their expansive gardens.
Photography by homeowner.

Steve Henke
ミネアポリスにある高級な広いトラディショナルスタイルのおしゃれなマスターバスルーム (白いキャビネット、置き型浴槽、ベージュの壁、大理石の床、洗面台2つ、壁紙、造り付け洗面台、落し込みパネル扉のキャビネット) の写真
ミネアポリスにある高級な広いトラディショナルスタイルのおしゃれなマスターバスルーム (白いキャビネット、置き型浴槽、ベージュの壁、大理石の床、洗面台2つ、壁紙、造り付け洗面台、落し込みパネル扉のキャビネット) の写真
ピンクの浴室・バスルーム (ベージュの壁、グレーの壁、壁紙) の写真
1